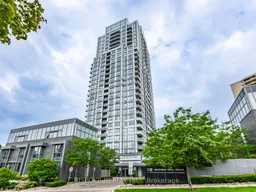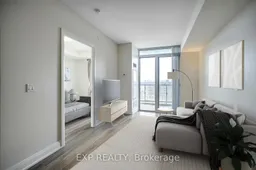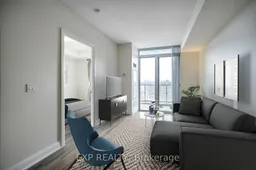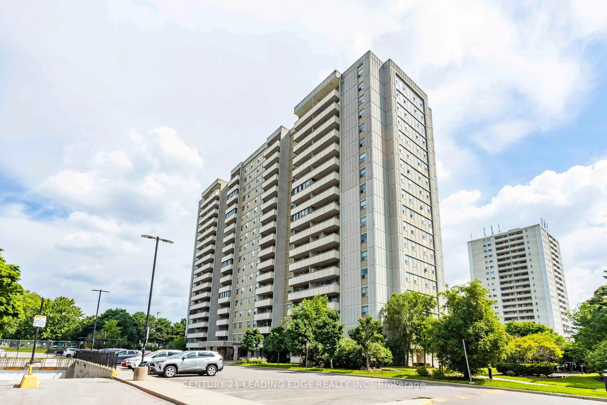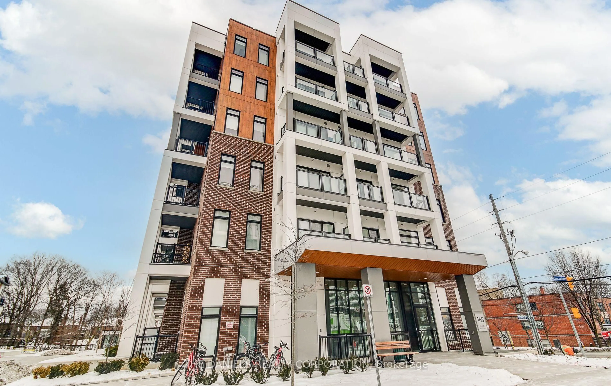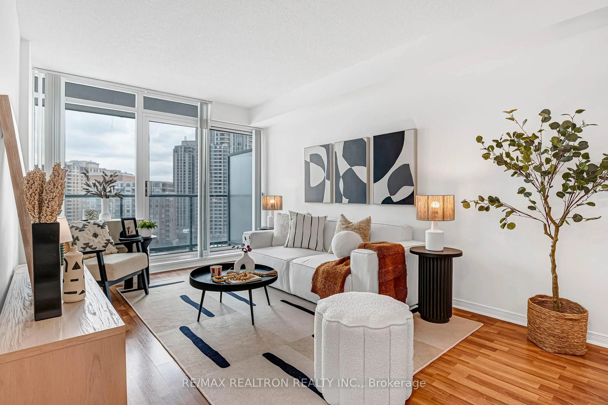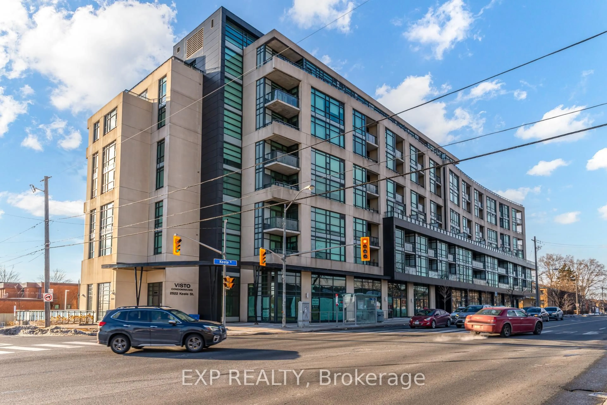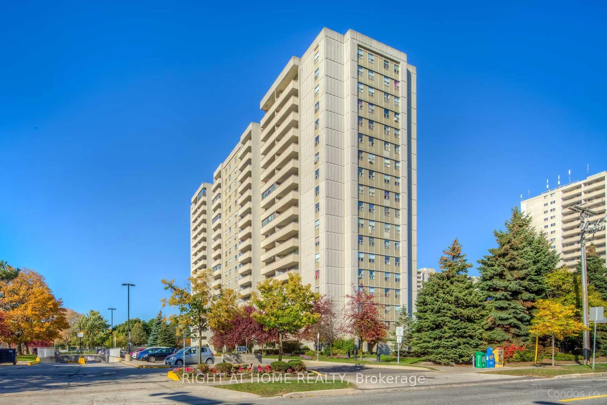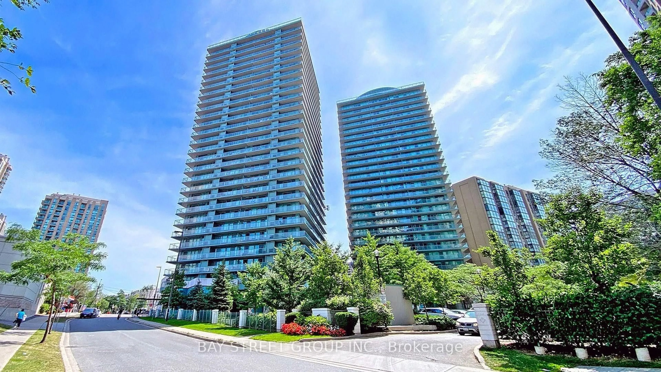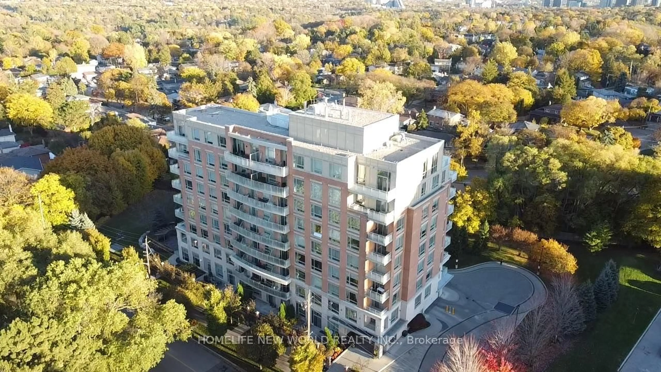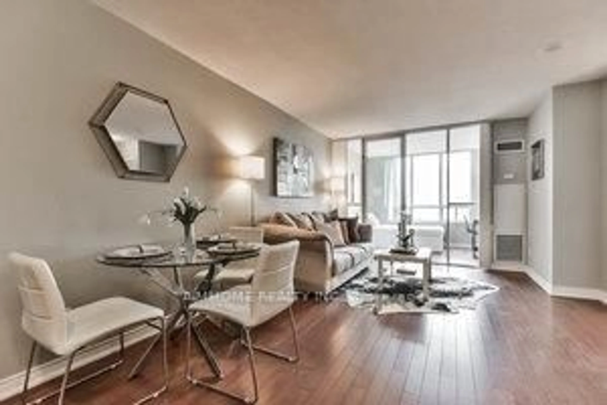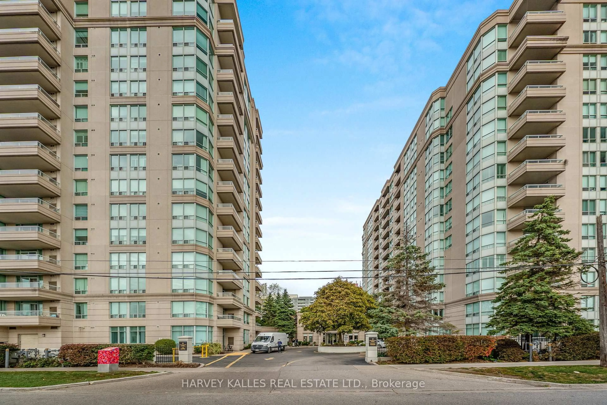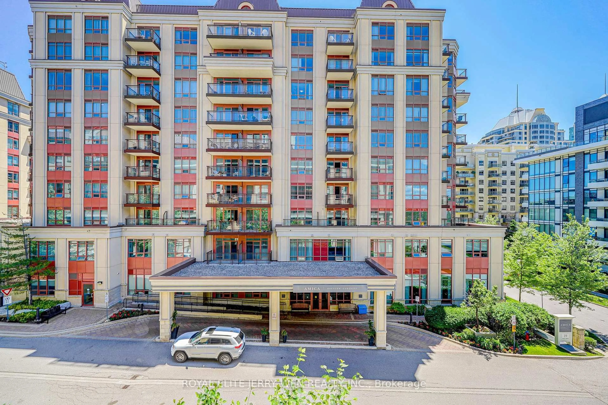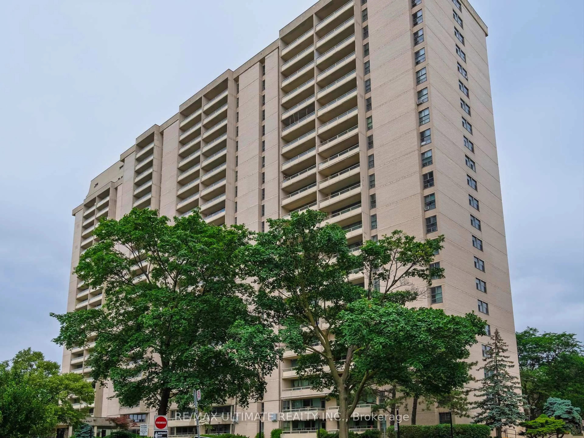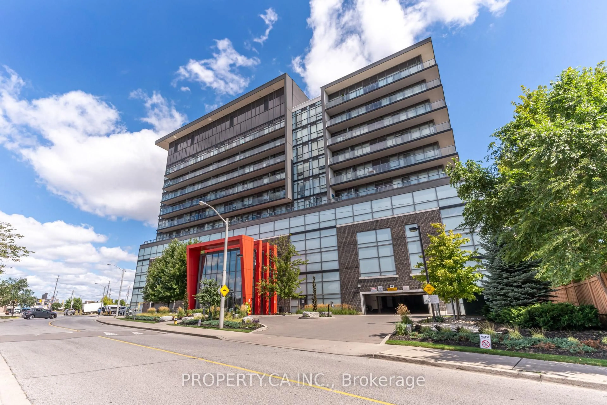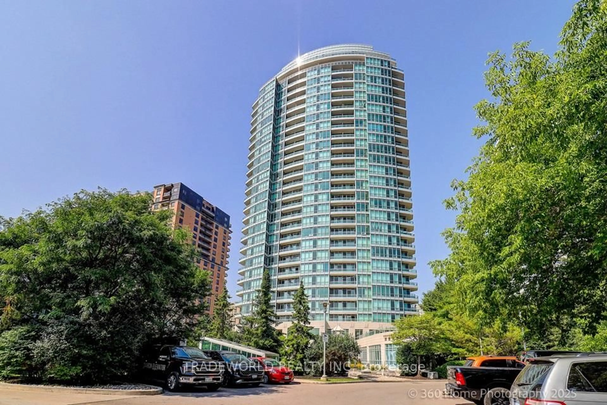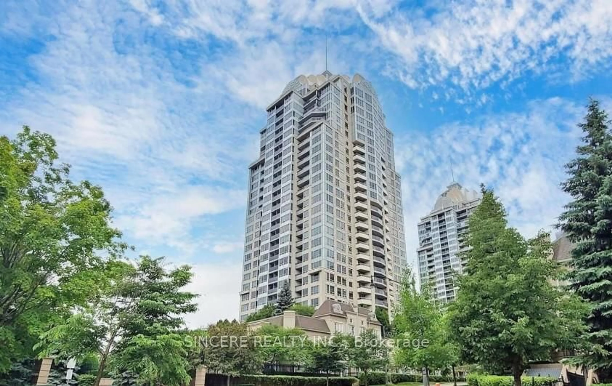This spacious 692 sq ft 1-bedroom plus den condo offers a functional layout designed for modern living. Soaring 9-foot ceilings and an open-concept kitchen, living, and dining area create a bright, airy space that extends to a southwest-facing balcony with treetop and city views. The den adds versatility ideal for a home office, reading nook, or extra storage. A parking spot and locker provide everyday convenience. Residents of the Argento, a Tridel-built community, enjoy an impressive roster of amenities, including a fully equipped fitness centre, theatre room, party space, sauna, outdoor BBQ terrace, guest suites, and 24-hour concierge. The location combines green space and accessibility, with nearby parks, quick access to Shops at Don Mills and Fairview Mall, and easy connections to TTC, Sheppard subway, and major highways 401 and 404. Priced in line with smaller one-bedroom units, this condo offers exceptional value at just $706 per square foot - A rare opportunity to own a well-sized, well-appointed condo in a reputable building, offering both comfort and long-term value.
Inclusions: Existing Stainless Steel Kitchen Appliances: Fridge, Stove, Microwave Hood Fan Combo, and Dishwasher. Stacked Washer and Dryer. All Electrical Light Fixtures and Window Covers. Internet included in Maintenance Fee
