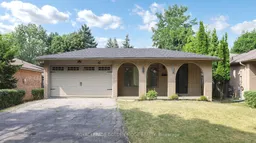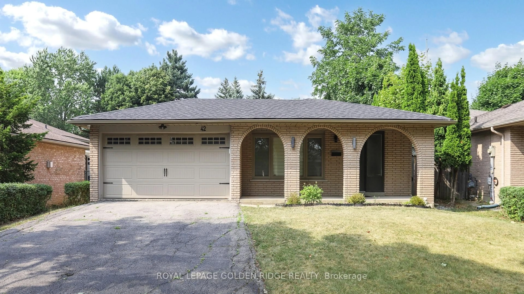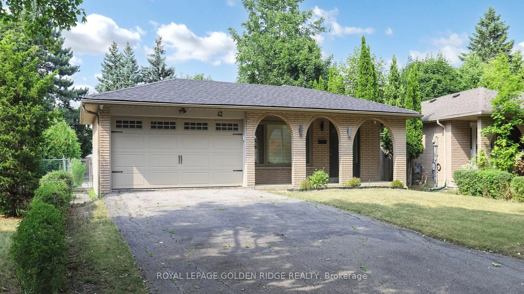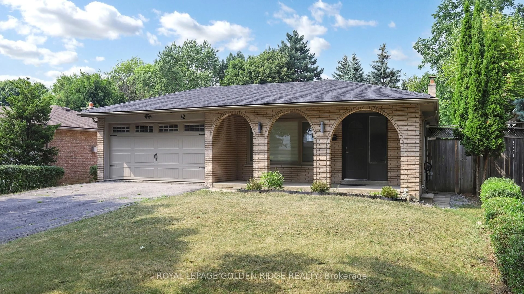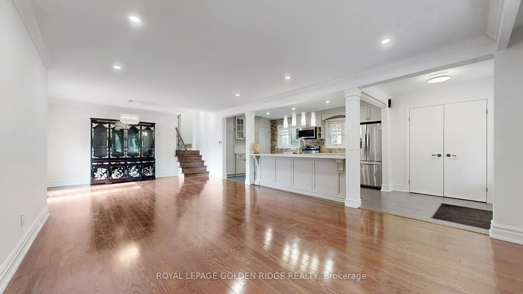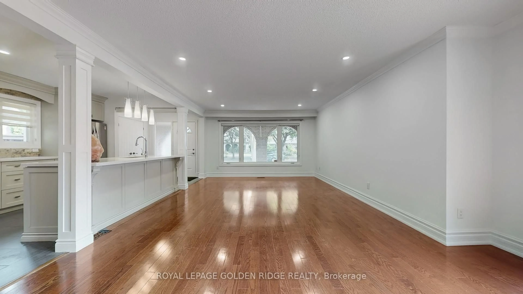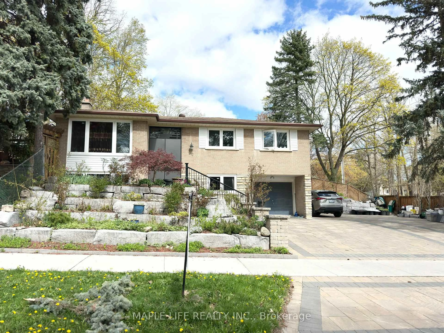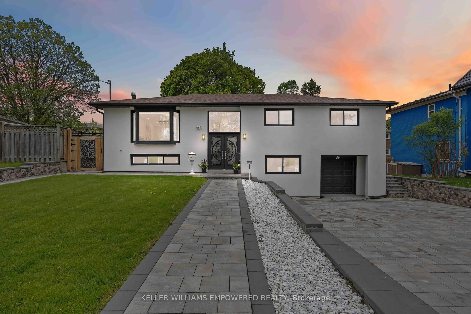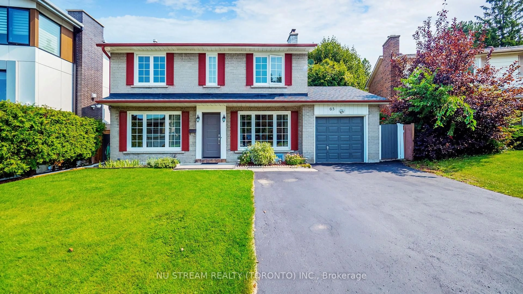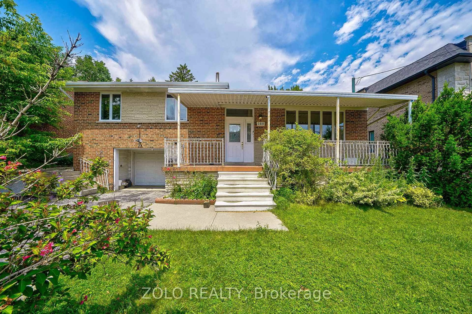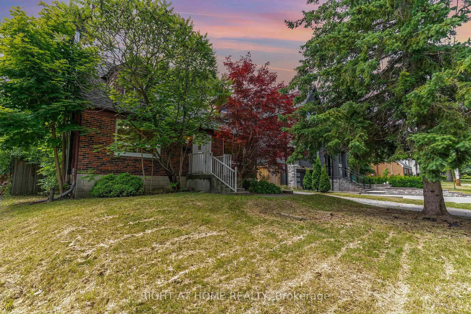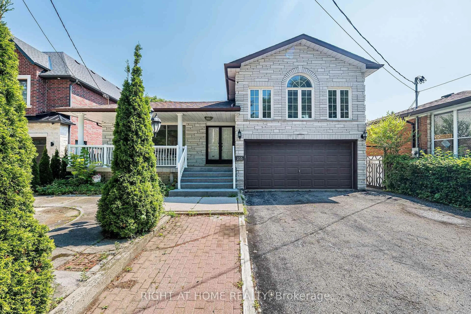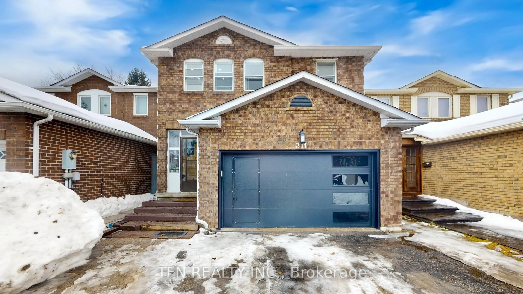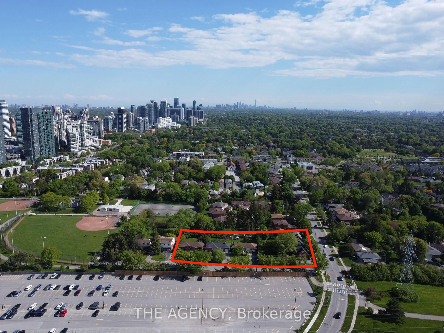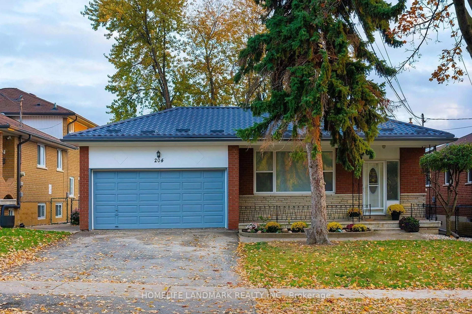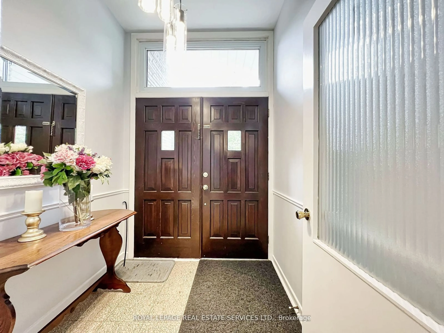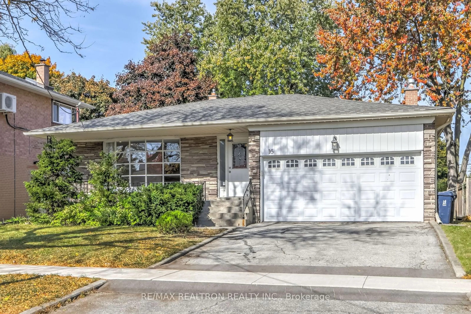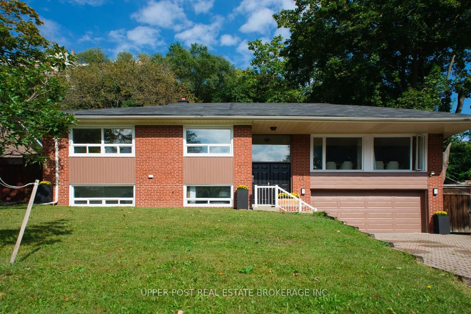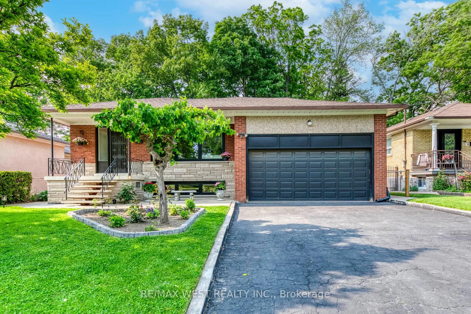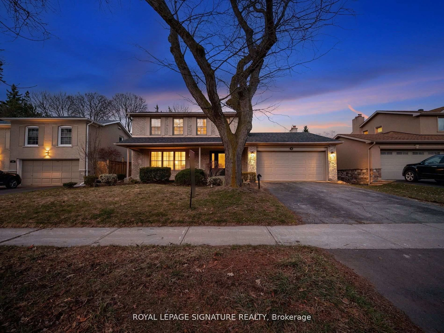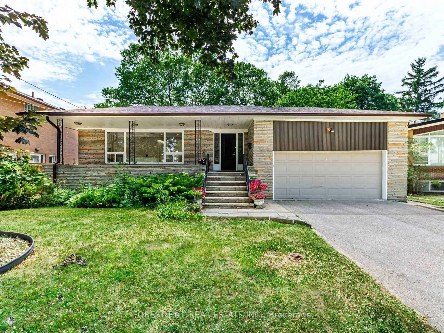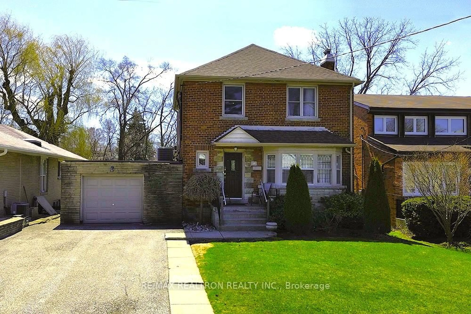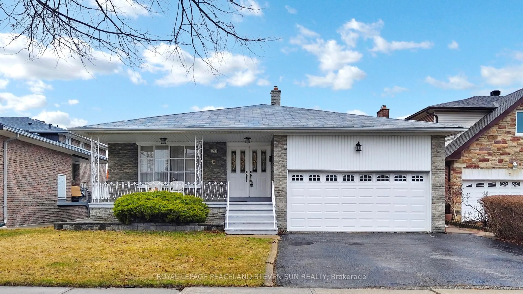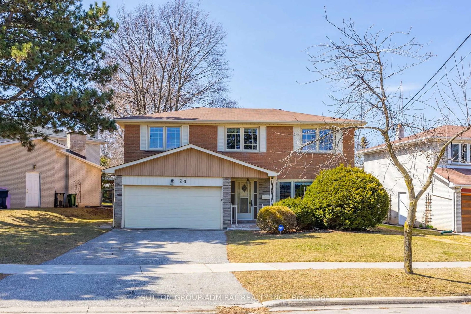42 Castle Harbour Lane, Markham, Ontario L3T 3A2
Contact us about this property
Highlights
Estimated valueThis is the price Wahi expects this property to sell for.
The calculation is powered by our Instant Home Value Estimate, which uses current market and property price trends to estimate your home’s value with a 90% accuracy rate.Not available
Price/Sqft$874/sqft
Monthly cost
Open Calculator

Curious about what homes are selling for in this area?
Get a report on comparable homes with helpful insights and trends.
+5
Properties sold*
$1.9M
Median sold price*
*Based on last 30 days
Description
Welcome to this bright and spacious 3+1 bedroom, 3-bathroom detached backsplit, ideally located in a quiet Thornhill neighborhood. Offering nearly 3600 sq. ft. of thoughtfully designed living space and 2-car garage, this home perfectly combines comfort, versatility, and an exceptional location. The open-concept living and dining area features hardwood floors and a large picture window, while the roomy eat-in kitchen opens to the backyard ideal for summer entertaining. The finished basement includes a spacious recreation room, an additional bedroom, and ample storage. Significant upgrades include a professionally complete conversion to copper wiring with a 200-amp electrical panel with modern LED pot lights and freshly painted throughout. Situated in one of Ontario's most prestigious school districts Bayview Fairways PS, Thornlea SS (Top 20), and St. Robert Catholic Secondary School. This property is steps from the exclusive Bayview Golf & Country Club, offering golf, tennis, fitness facilities, a pool, dining, and more. Nearby parks, community centre, shopping, Old Cummer GO station, Highway 401/404, and the Sheppard subway line make commuting and daily life effortless. A rare blend of location, lifestyle, and value this home truly checks all the boxes.
Property Details
Interior
Features
Main Floor
Living
8.53 x 4.59Open Concept / W/O To Patio / Large Window
Dining
8.53 x 4.59Crown Moulding / hardwood floor / Pot Lights
Kitchen
7.05 x 2.9Modern Kitchen / Stainless Steel Appl / Quartz Counter
Exterior
Features
Parking
Garage spaces 2
Garage type Attached
Other parking spaces 2
Total parking spaces 4
Property History
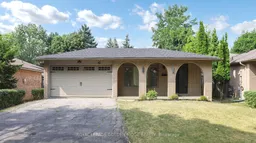 30
30