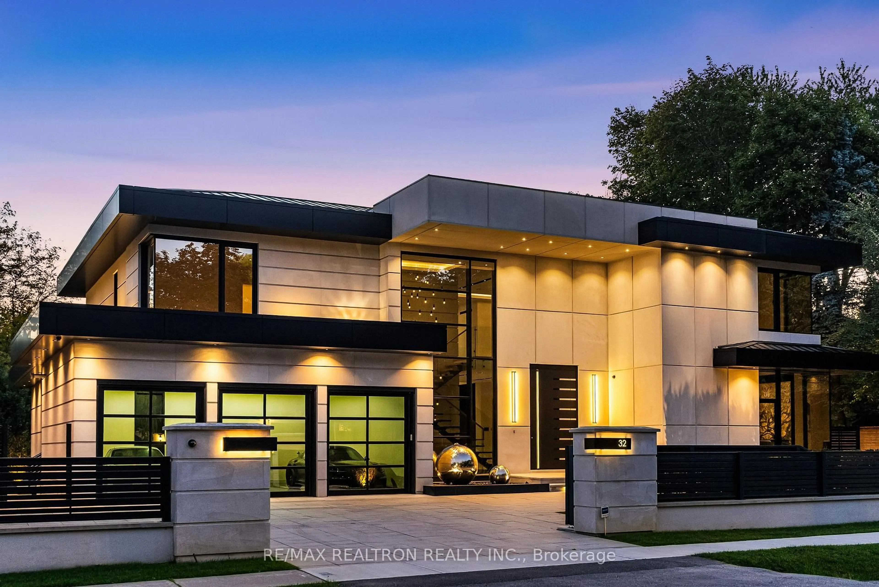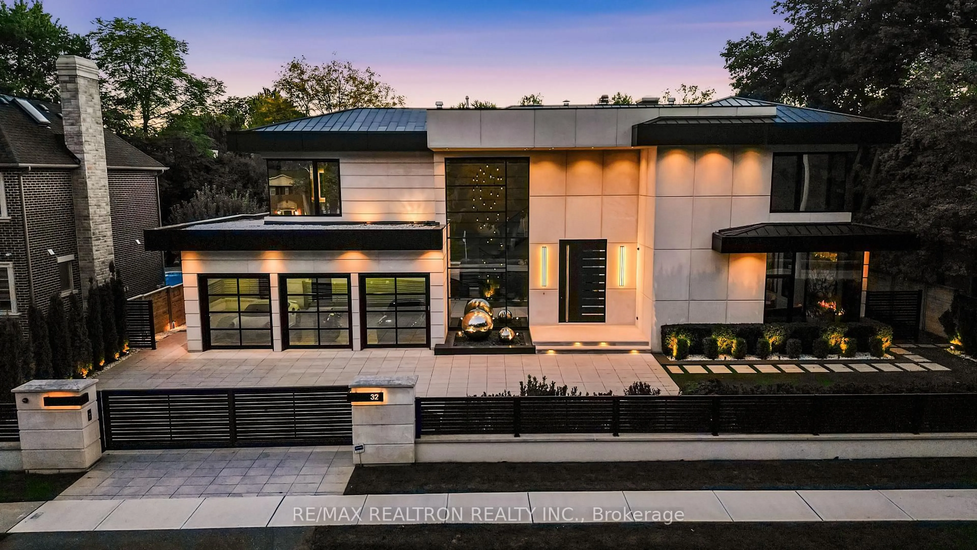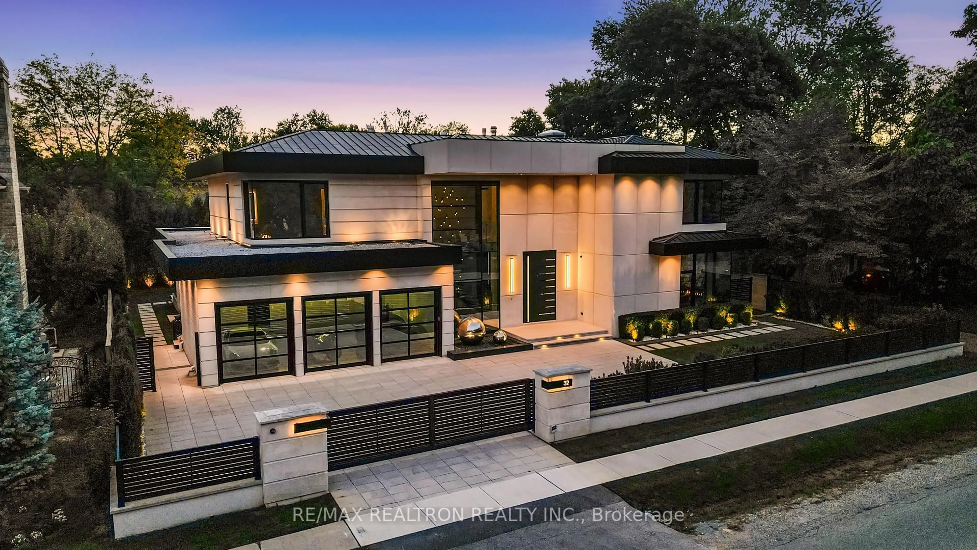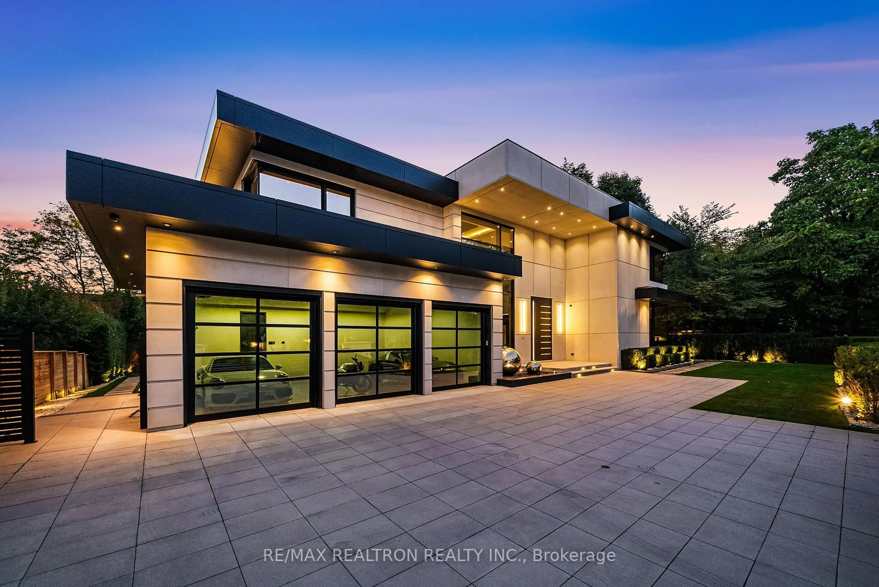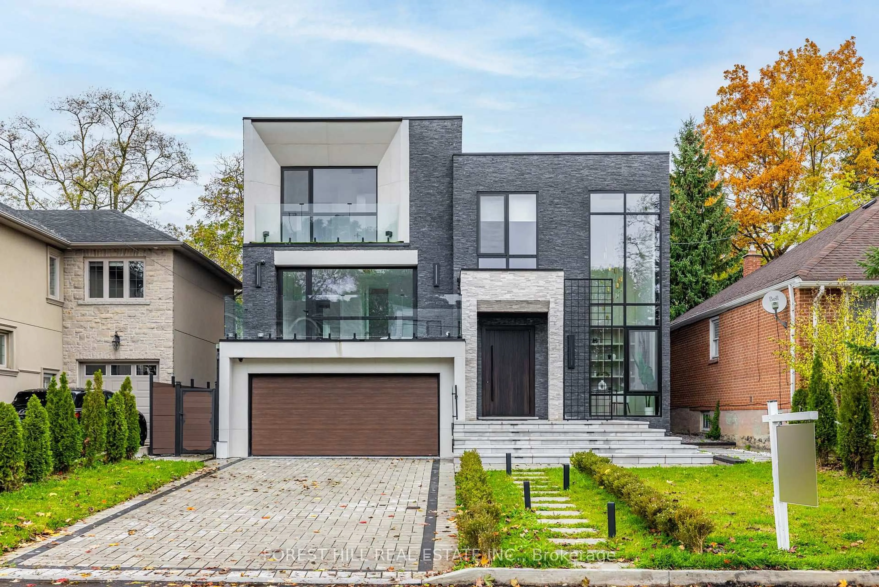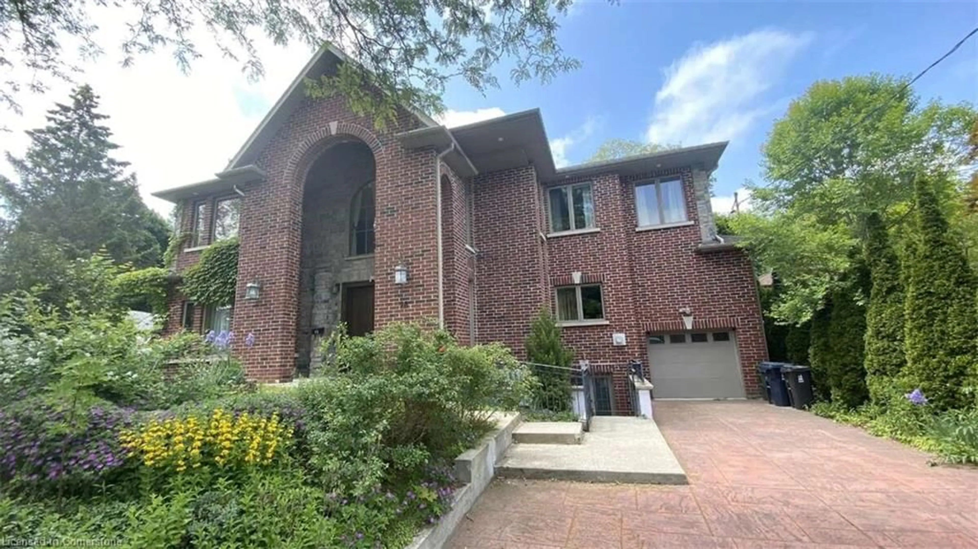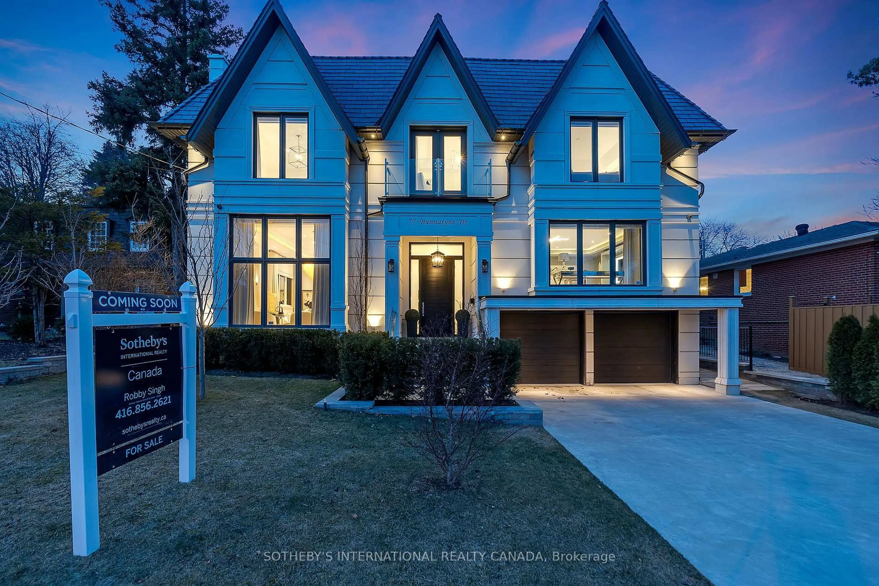32 Laureleaf Rd, Markham, Ontario L3T 2X5
Contact us about this property
Highlights
Estimated valueThis is the price Wahi expects this property to sell for.
The calculation is powered by our Instant Home Value Estimate, which uses current market and property price trends to estimate your home’s value with a 90% accuracy rate.Not available
Price/Sqft$899/sqft
Monthly cost
Open Calculator

Curious about what homes are selling for in this area?
Get a report on comparable homes with helpful insights and trends.
+4
Properties sold*
$2M
Median sold price*
*Based on last 30 days
Description
Gated Modern Masterpiece in Prestigious Bayview Glen. A striking showpiece in the exclusive Bayview Glen community, this estate is defined by bold design and uncompromising luxury. The exterior pairs Indiana limestone slabs with ACM panels, European aluminum tilt & slide windows, and a lifetime metal roof. Remote-access security gates and an 11-foot European pivot door create a dramatic first impression. Inside, soaring 24-foot ceilings define the family room, anchored by a marble fireplace and framed by floor-to-ceiling windows with integrated speakers. A floating glass staircase and elevator connect all three levels. Comfort is unmatched with heated main and lower levels, plus heated garages, driveway, steps, walkways, and pathways leading to the cabana. The chefs kitchen offers custom cabinetry, Thermador appliances, a Gaggenau wine cooler, and a waterfall island with leathered marble countertop, complemented by a full prep kitchen. The formal dining room is highlighted by an illuminated onyx wall and designer chandelier, while the living room boasts a backlit onyx fireplace as a dramatic focal point. The primary suite is a private sanctuary with boutique walk-in closet, balcony, fireplace, and spa-inspired ensuite with steam shower. In total, the home offers 5+1 bedrooms and 10 bathrooms. The entertainers lower level features a 26-foot bar with Mario Romano backsplash, 7.2 Dolby Atmos theatre with 150 screen and skylight, wine cellar, nanny suite, fitness room with steam sauna, and a spacious lounge with 100 fireplace and walk-up to yard. Outdoors, southwest exposure frames a resort setting: a Todd saltwater pool, Jacuzzi with independent controls, cascading waterfall with gas fireplace and heated pathways. The cabana doubles as an outdoor kitchen with barbecue, fridge, cabinetry, outdoor TV, shower, 2-piece bath, and built-in speakers. An LA-inspired showpiece in Bayview Glen, blending contemporary design with world-class finishes.
Property Details
Interior
Features
Main Floor
Kitchen
9.4 x 6.93Stone Counter / W/O To Pool / hardwood floor
Dining
9.88 x 7.01Walk Through / Combined W/Living / hardwood floor
Study
3.81 x 3.2O/Looks Pool / hardwood floor
Br
4.9 x 4.833 Pc Ensuite / O/Looks Pool / hardwood floor
Exterior
Features
Parking
Garage spaces 3
Garage type Attached
Other parking spaces 5
Total parking spaces 8
Property History
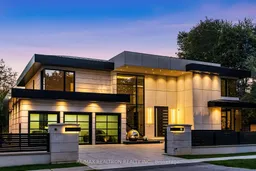 48
48