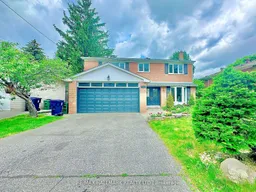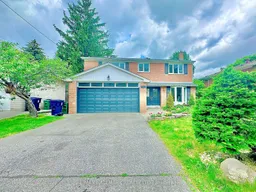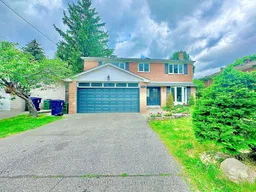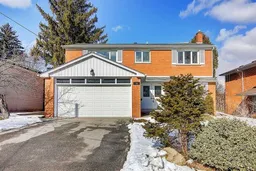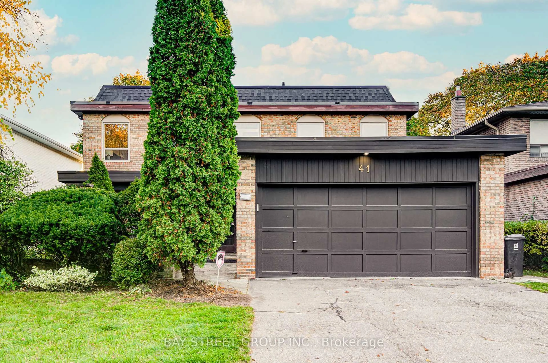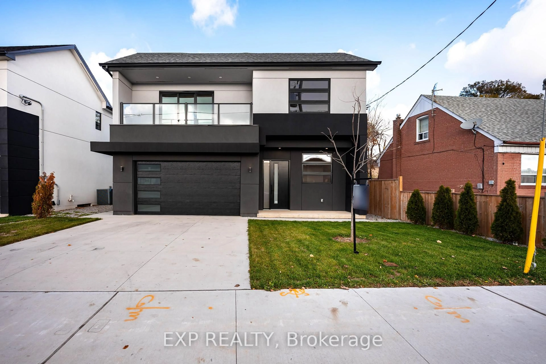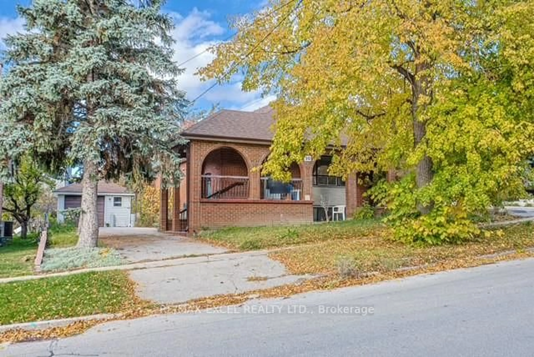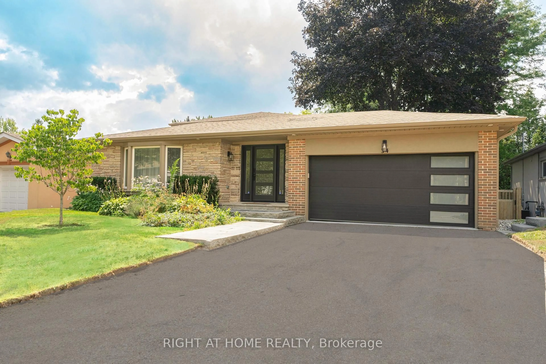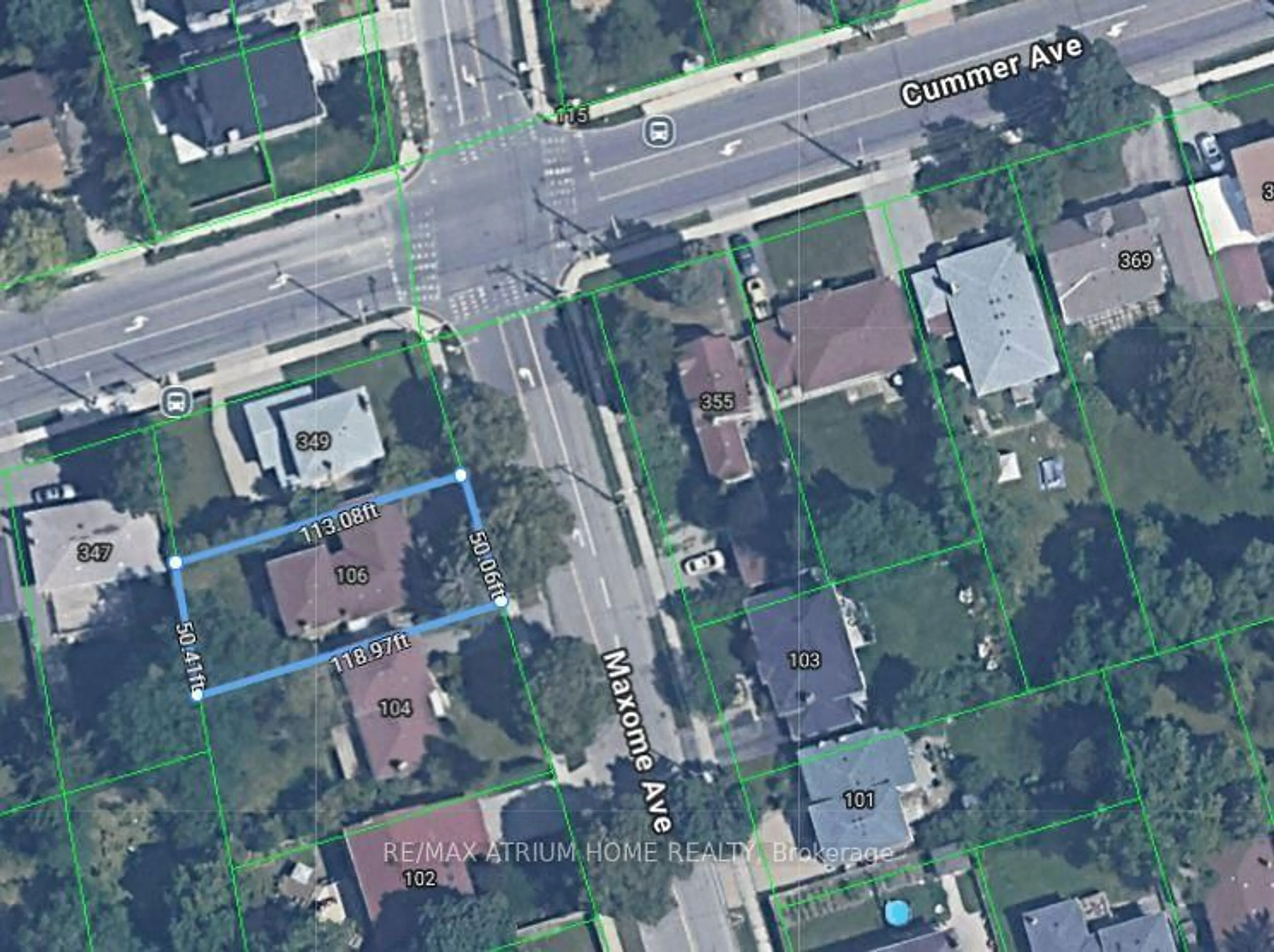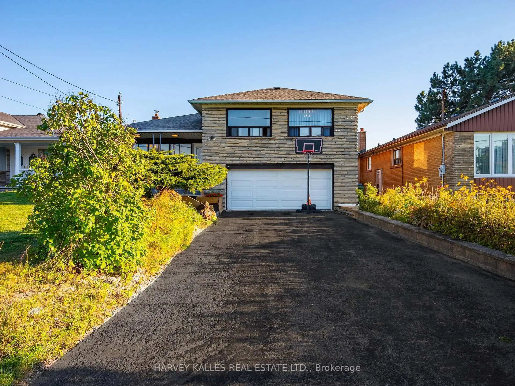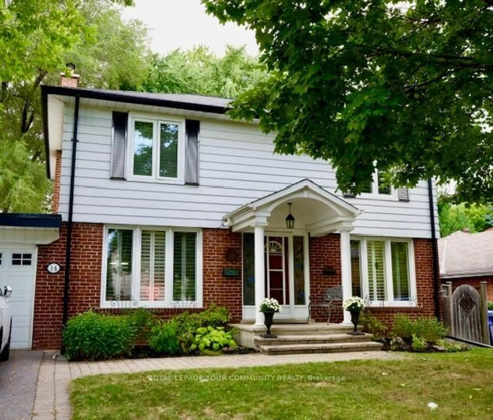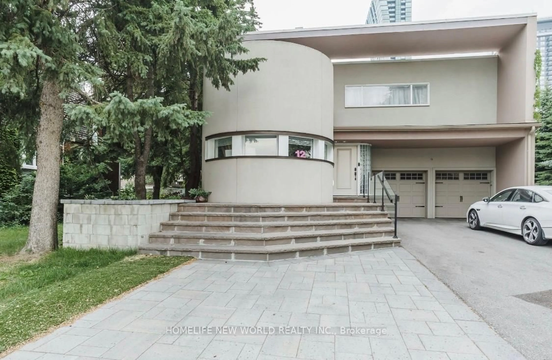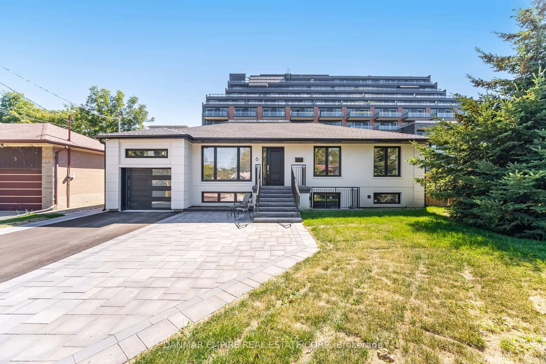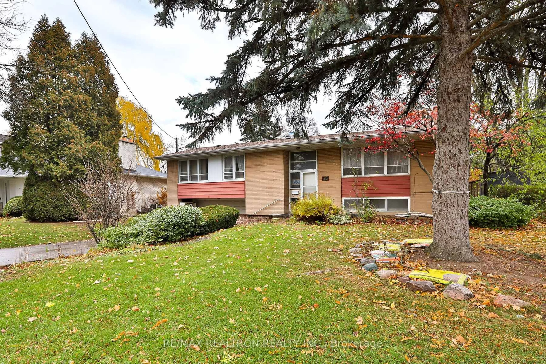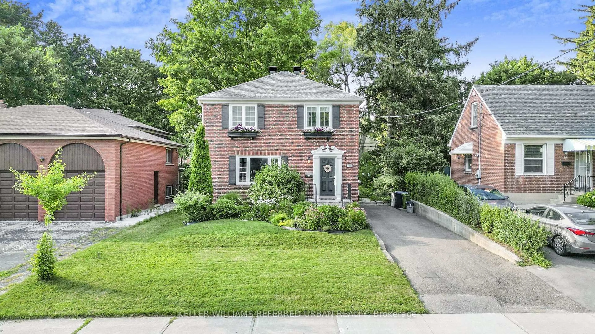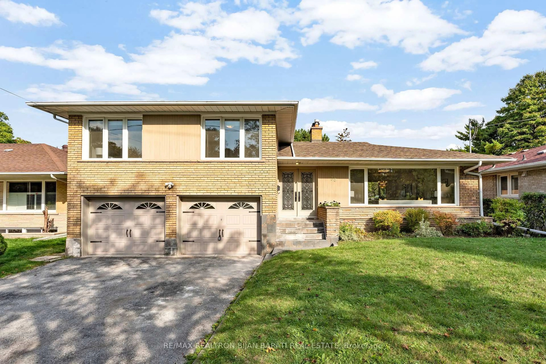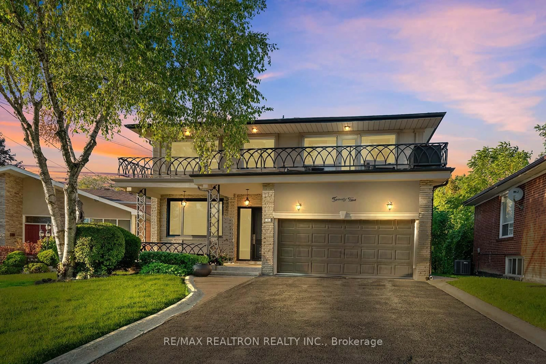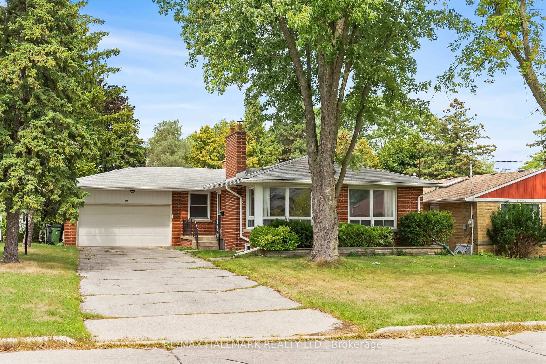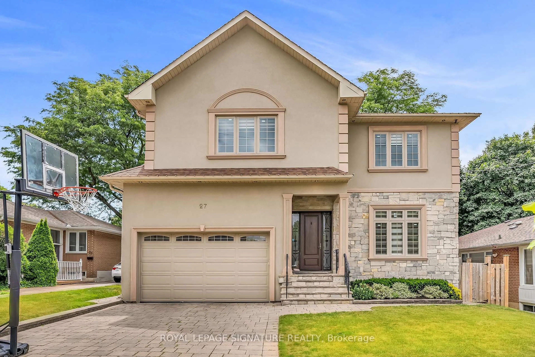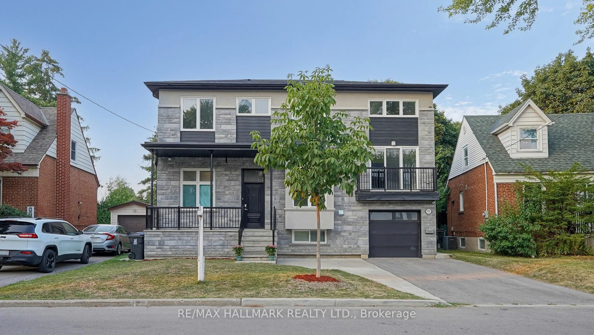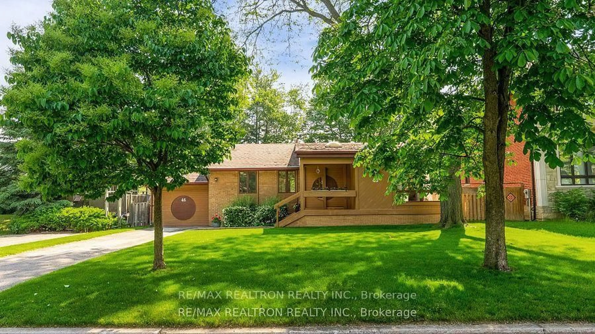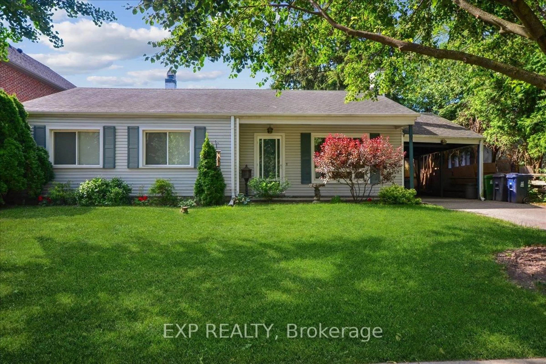Beautiful Elevated Double Car Garage Detached Home In The Heart Of North York Prime Location at Bayview and Finch Area, Premium Matured Treed Lot 54.55 X 110 Ft, North South Facing Brings you Natural Lights through the day. This home features spacious 4 +1 Bedrooms, Large Living & Family Room On Main Floor, Gorgeous Mordern Kitchen W/Stainless Steel Appliances, Gas Stove, A lot Of Pantry Cabinet For Storage, Real Refnished Hardwood Floor Throughout, Primary Bedroom w/ 3Pcs Ensuite, plus 3 more bedrooms and baths - A fully fnished w/ Separate Entrance Basement has potential for Au Pair/In Law Suite or Simply Rental Mortgage Helper Equipped with 2nd Kitchen and Laundry Additional Two not one but Two - 3Pcs Baths, A Bedroom & Media Room/can be Studio Room. Front and Backyard w/Professional Landscaping, The Backyard Oasis is an Absolute Entertainment Paradise Complete w/ Golf Play Area, Huge Heated Swimming Pool, Barbque Area and so much more. This is an Unmatched Location Close By Finch Subway Station, Go Train, Shopping & Schools, Steps To Ttc, Groceries, Place of Worship and So Much More. Surrounded by Top Ranking School in the GTA like Steelesview Ps / Zion Heights Ms / Ay Jackson Ss. THIS IS THE PLACE YOU CAN CALL HOME EQUIPPED WITH LOVE, FUN ENJOYMENT AND SIMPLY GREAT AREA TO COHABITATE WITH EXTENDED FAMILIES OR FRIENDS. This is a MUST TO SEE, COME HAVE A LOOK! **EXTRAS** All Electrical Light Fixtures, All Stainless Steel Appliances, 2 Kitchens, 2 Washer & Dryers, All Built ins throughout.
