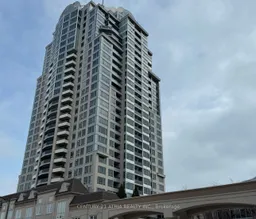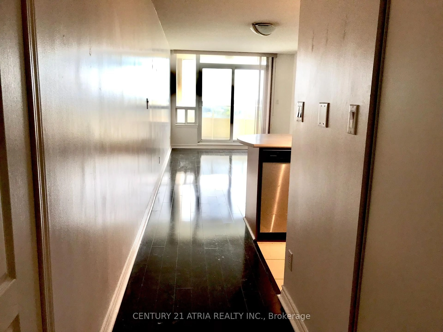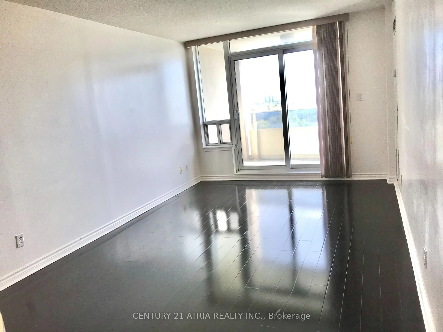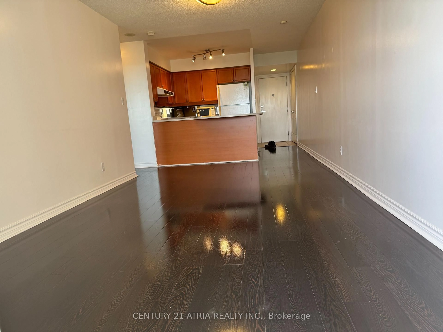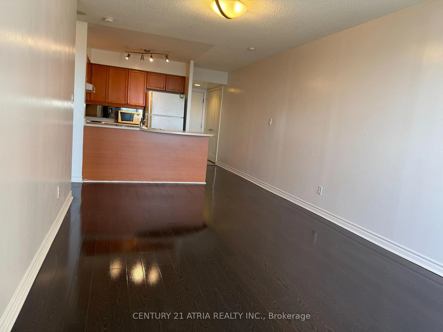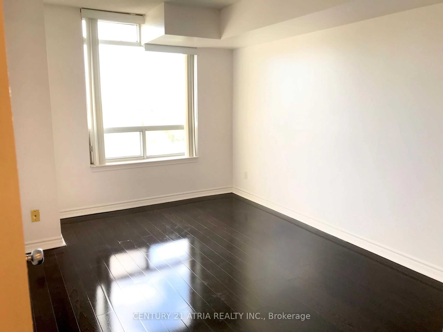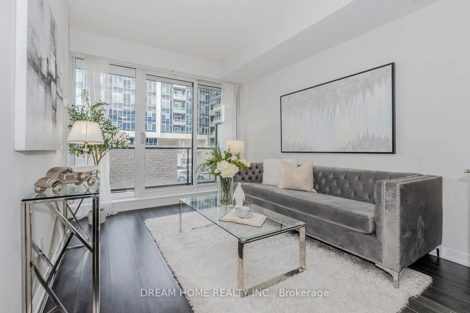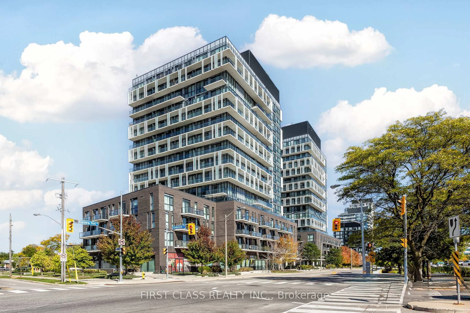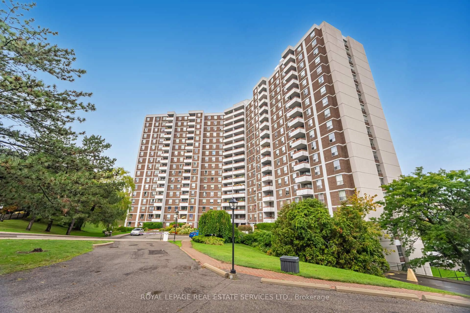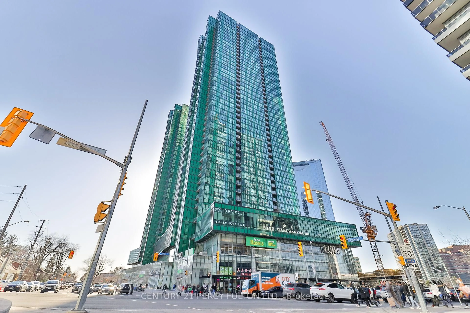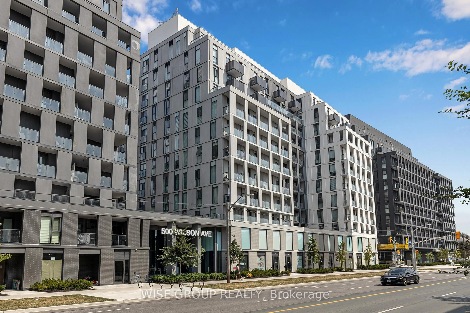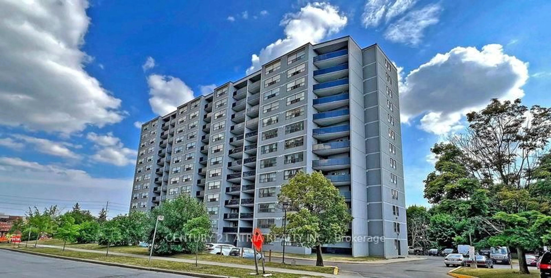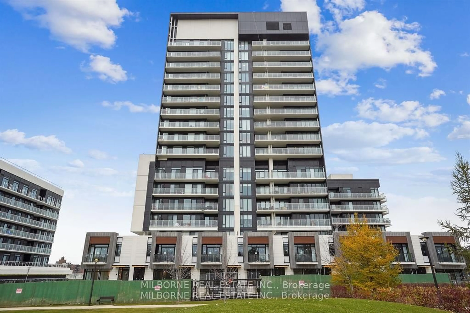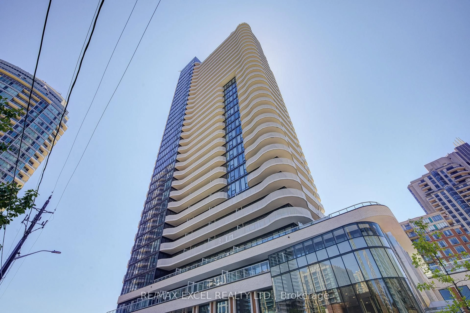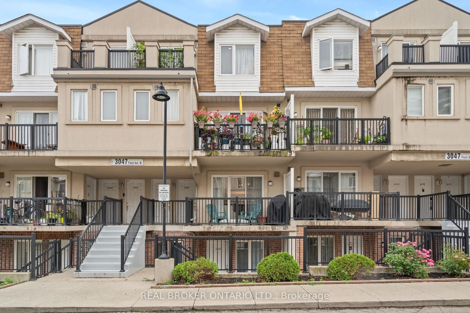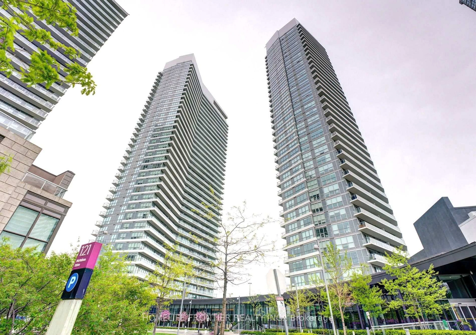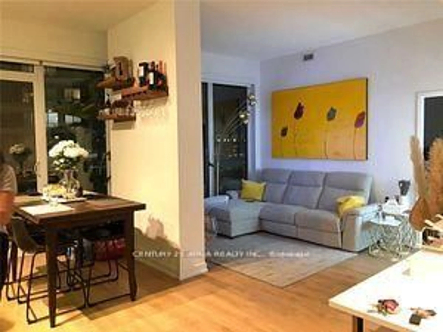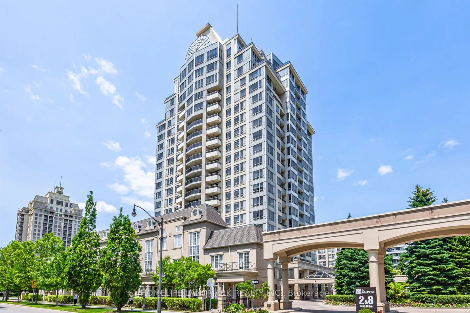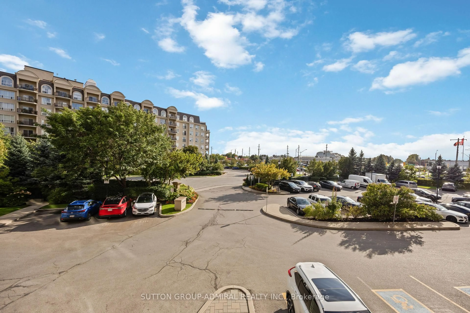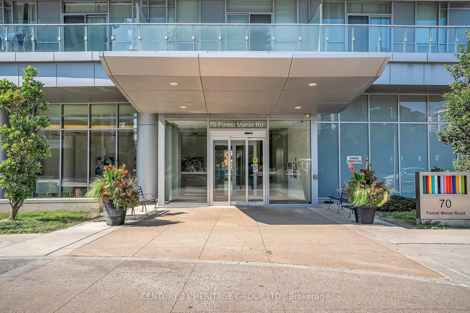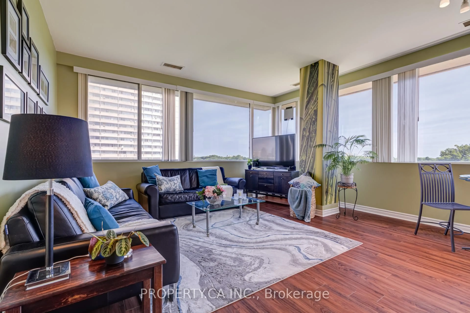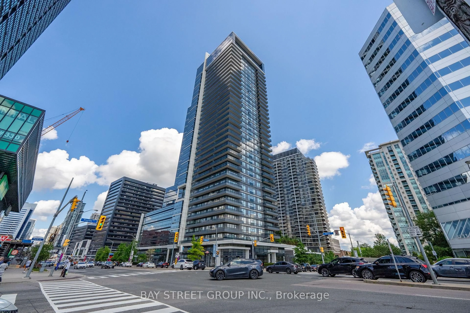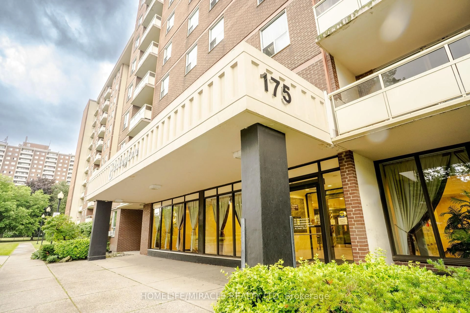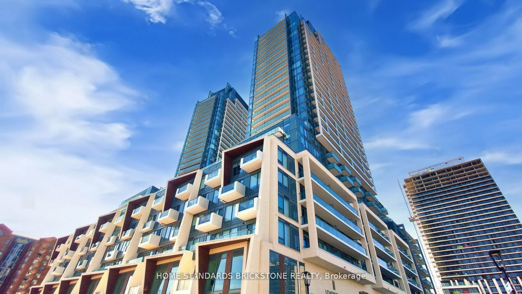3 Rean Dr #1111, Toronto, Ontario M2K 3C2
Contact us about this property
Highlights
Estimated valueThis is the price Wahi expects this property to sell for.
The calculation is powered by our Instant Home Value Estimate, which uses current market and property price trends to estimate your home’s value with a 90% accuracy rate.Not available
Price/Sqft$751/sqft
Monthly cost
Open Calculator

Curious about what homes are selling for in this area?
Get a report on comparable homes with helpful insights and trends.
+36
Properties sold*
$643K
Median sold price*
*Based on last 30 days
Description
**MUST SEE** Great Location. South Exposure Empire Suite in NY Towers . Excellent layout Boasts one Bedroom and one Bathroom. Unobstructed View to South Toronto and 401. Hotel Style Lobby, 24 Hr Security Concierge Desk, Indoor Pool, Whirlpool, Sauna, a Full Fitness Centre, Party Room, Visitor parkings and much more. Step to Shopping Mall, YMCA, Parks, Entertainment and Restaurants, Easy access to TTC Subway, Hwy 401 and DVP.
Property Details
Interior
Features
Flat Floor
Kitchen
3.53 x 2.4Ceramic Floor / Breakfast Bar / Open Concept
Living
3.18 x 3.7Laminate / Combined W/Dining / W/O To Balcony
Dining
3.18 x 1.8Laminate / Combined W/Living
Primary
3.05 x 4.09Laminate / W/I Closet / South View
Exterior
Features
Parking
Garage spaces -
Garage type -
Total parking spaces 1
Condo Details
Amenities
Concierge, Guest Suites, Gym, Indoor Pool, Media Room, Party/Meeting Room
Inclusions
Property History
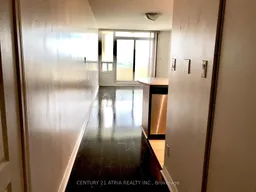 13
13