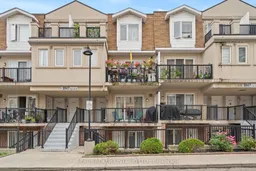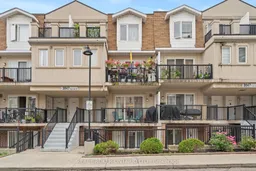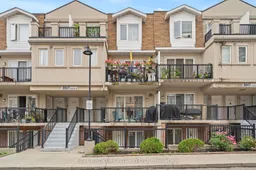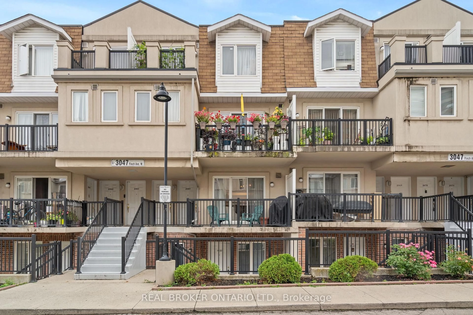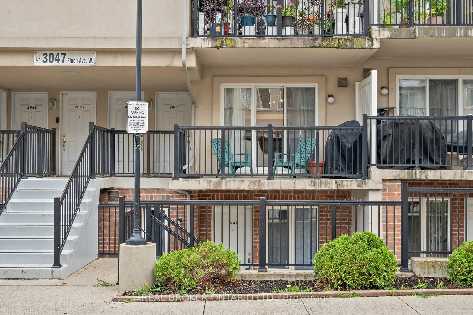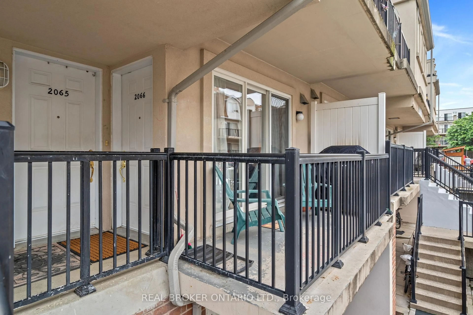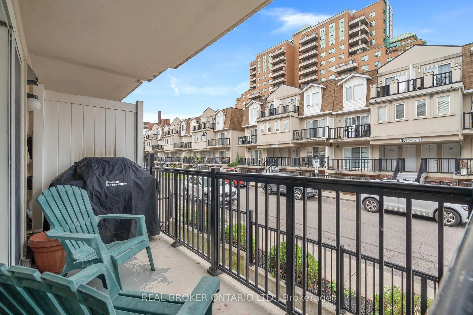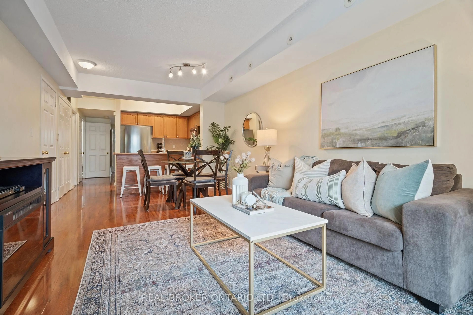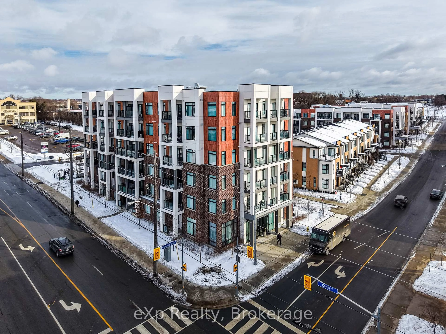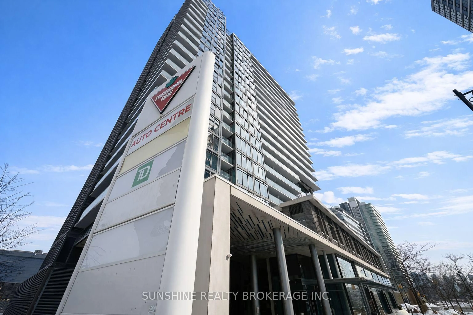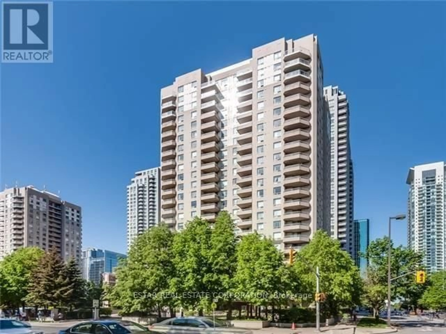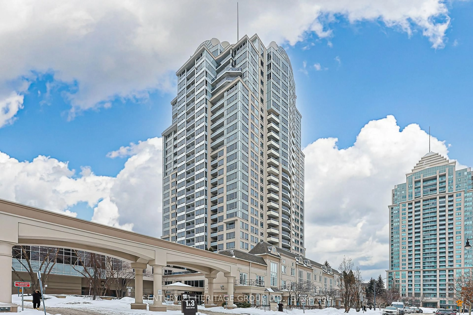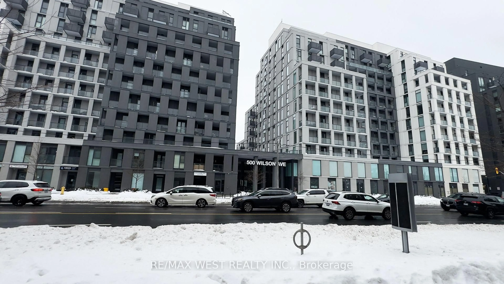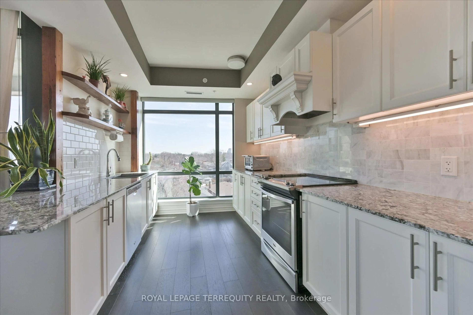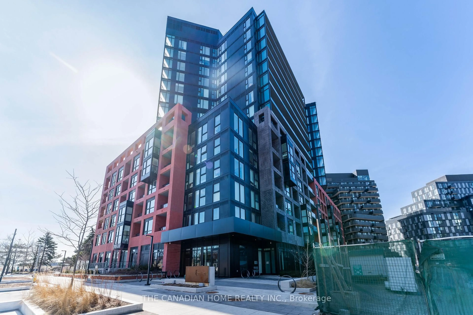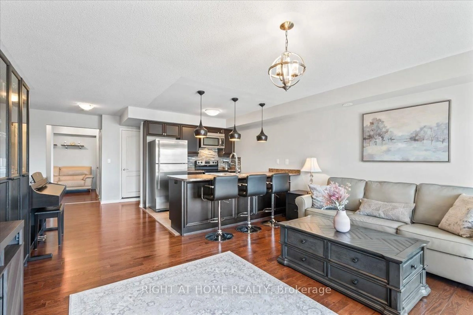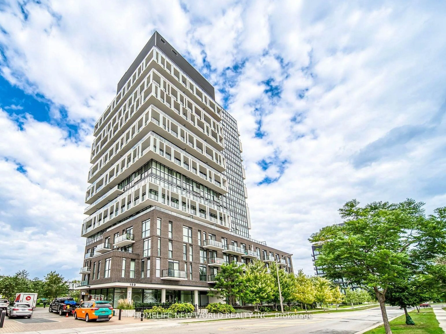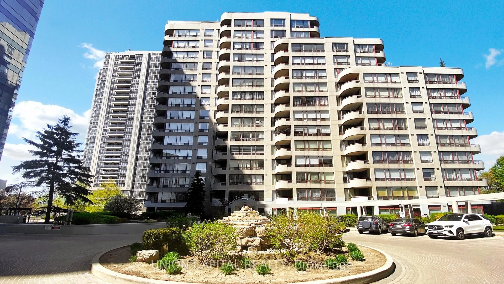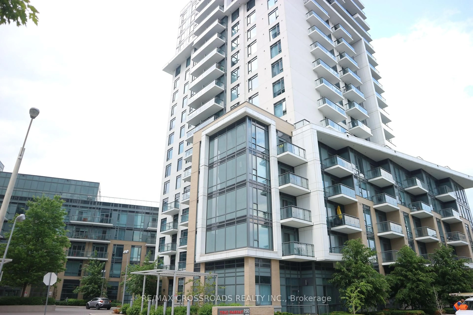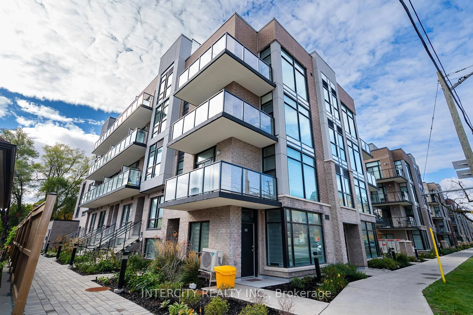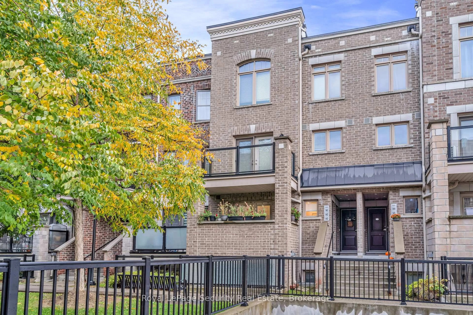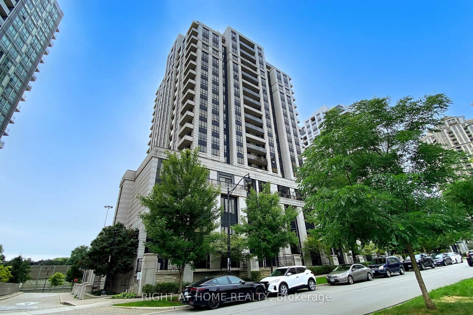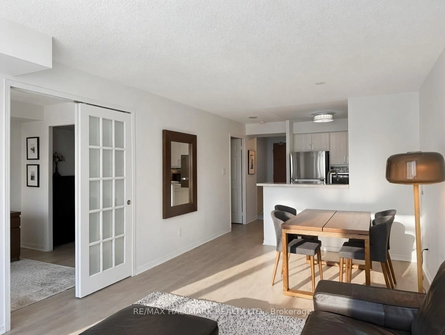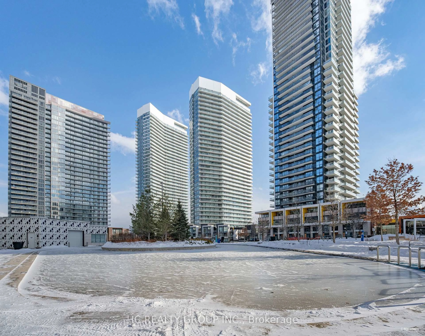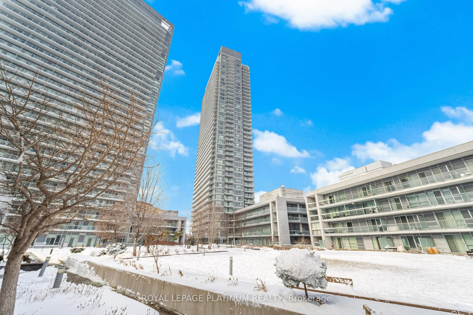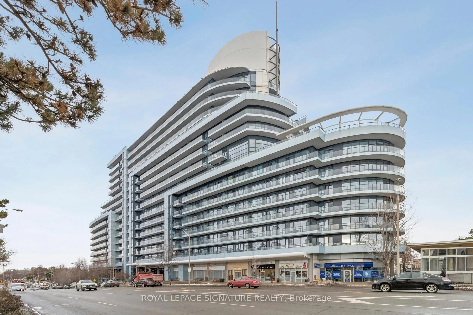3047 Finch Ave #2066, Toronto, Ontario M9M 0A5
Contact us about this property
Highlights
Estimated valueThis is the price Wahi expects this property to sell for.
The calculation is powered by our Instant Home Value Estimate, which uses current market and property price trends to estimate your home’s value with a 90% accuracy rate.Not available
Price/Sqft$607/sqft
Monthly cost
Open Calculator
Description
Welcome to this beautifully maintained 2+1 bedroom stacked condo townhouse in the heart of Toronto, offering a rare find with two dedicated parking spaces. This home blends modern living with everyday convenience. Inside, you'll find a spacious and functional layout featuring two generous bedrooms and a versatile den - perfect for a home office or extra living space. The kitchen features stainless steel appliances and rich hardwood floors throughout the home add warmth and style. Filled with natural light, the entire space feels bright, open, and move-in ready. Ideally located close to shopping centres, restaurants, parks, schools, and public transit, this home offers unbeatable access to everything you need. Perfect for first-time buyers, small families, or down-sizers who don't want to compromise on space or comfort. Don't miss your opportunity to own this amazing home at an unbeatable price and amazing location!
Property Details
Interior
Features
Main Floor
Living
3.6 x 3.5Open Concept / Combined W/Dining / W/O To Balcony
Dining
3.6 x 2.4Open Concept / Combined W/Living / hardwood floor
Kitchen
2.6 x 2.5Stainless Steel Appl
Primary
5.1 x 3.2hardwood floor / W/O To Balcony
Exterior
Features
Parking
Garage spaces 2
Garage type Underground
Other parking spaces 0
Total parking spaces 2
Condo Details
Inclusions
Property History
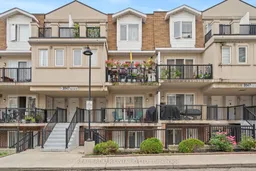 22
22