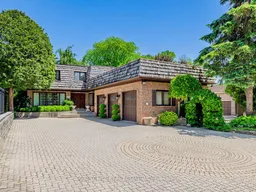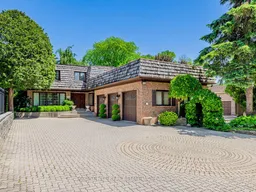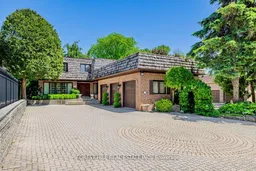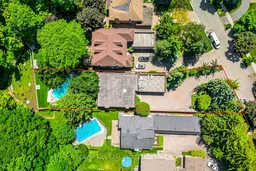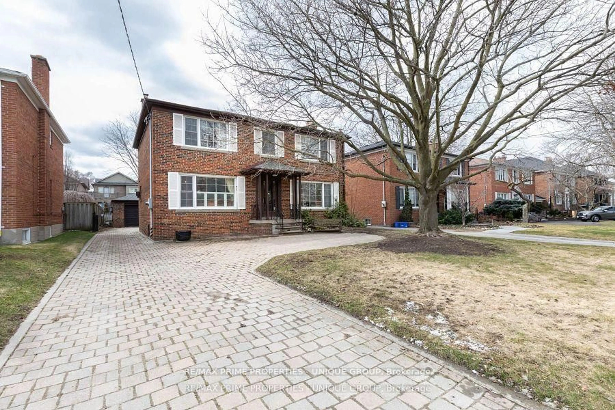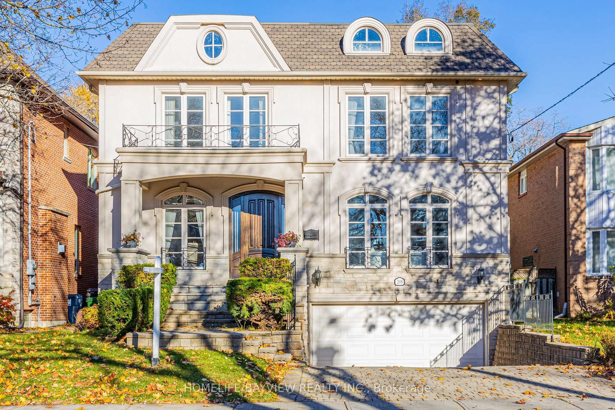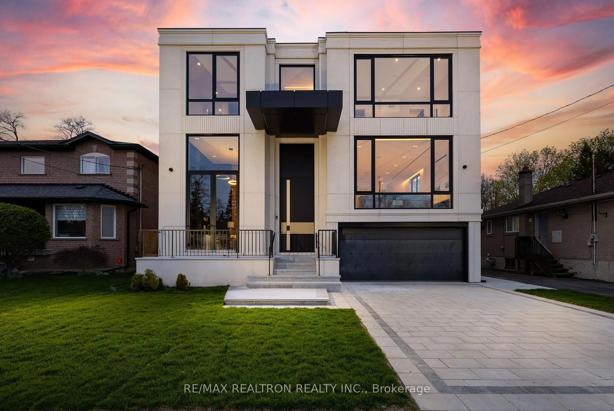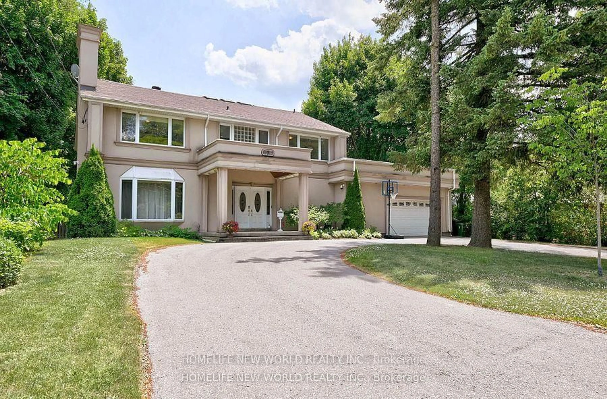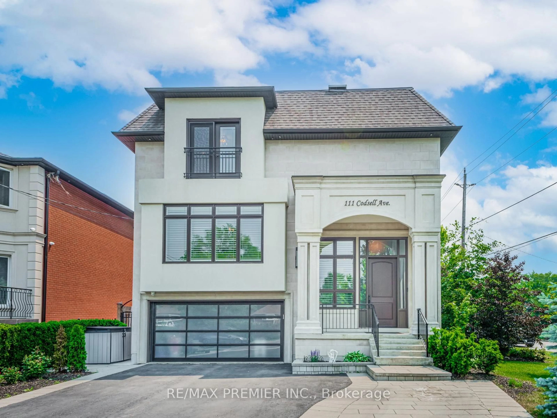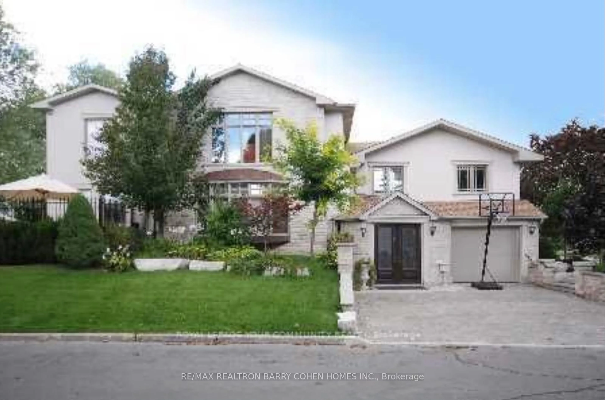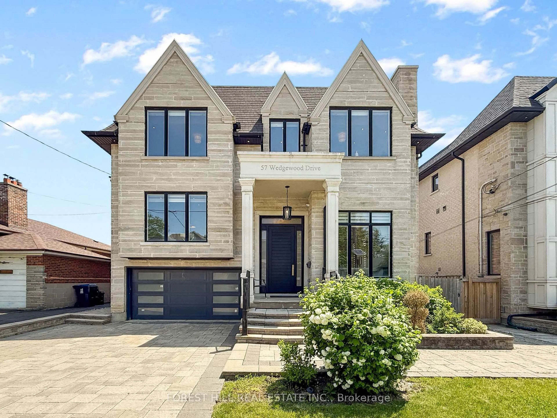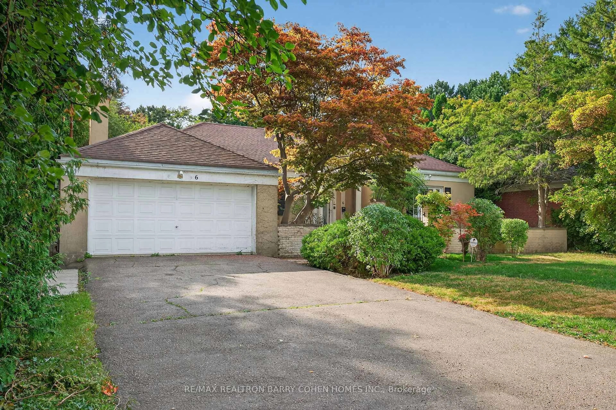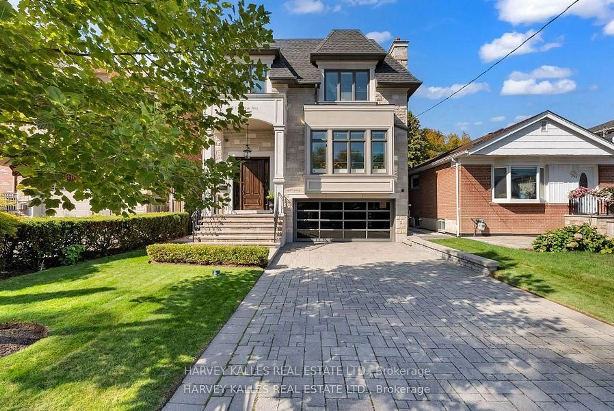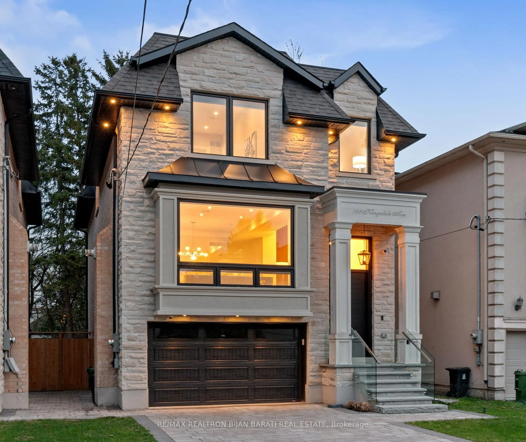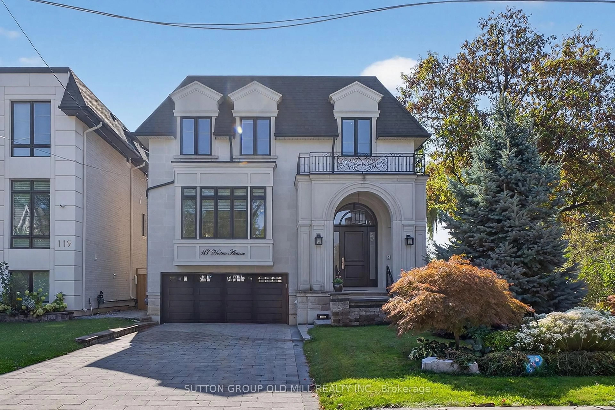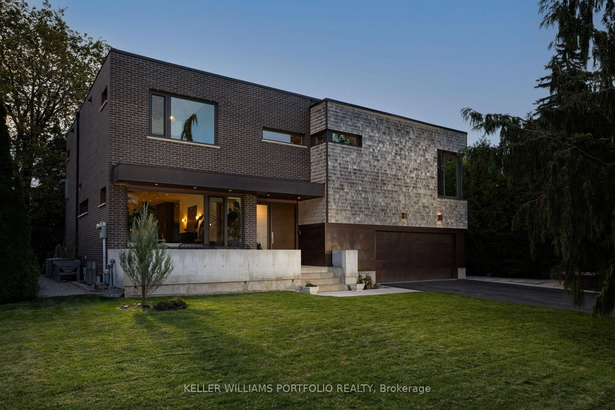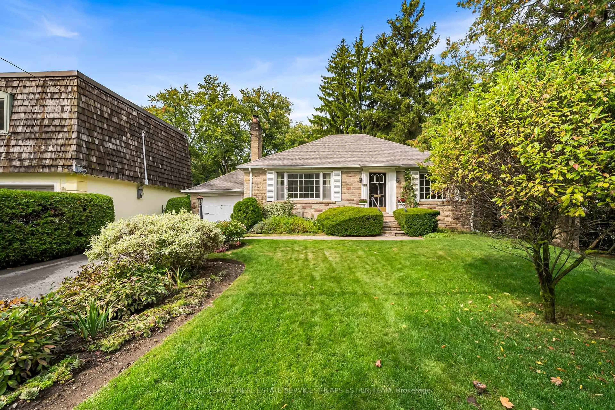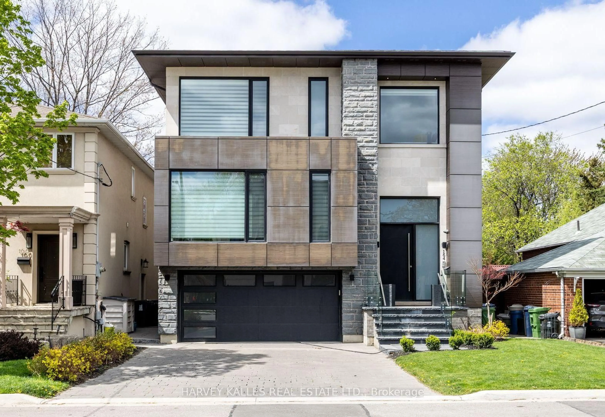***Experience Of Bayview Village's Pinnacle Of Opulence***CAPTIVATING CLASSIC HM--CONSTRUCTED TO "Extraordinary" QUALITY--Gracious Living Area Total; Apx 8000Sf Luxurious Living Area(5087Sf---1st/2nd Flrs+Over 2600Sf As Per Mpac--------Exquisitely Finished Bsmt),Crafted For LUXURY-FAM COMFORT & Majestically Poised RAVINE-RAVINE/TABLE LAND(252.86--Feels Like A Muskoka-Cottage/Private Yd) On Exclusive Cul-De-Sac Of A Family Friendly St In The Highly Sought After Bayview Village**This UNIQUE Residence Offers Unparalleled Prestige & Unmatched Sophistication Of Real Estate**Elegance W/Meticulous Attention To Details--Step Into Extravagance & Unforgettable Decor*All Principal Rms--Well Appointed Living Rm W/A Striking Marble Fireplace/Formal Dining Rm W/Impeccably Wd-Pnld**The Kit Was Designed W/Entertainment & Convenience & Easy Access A Patio-Bckyd & Captured In The Great Volume Of Space & Soaring Ceiling Family Rm Ovrkng Ravine-W/Out To Picturesque Garden**Generously Proportioned Prim Bedrm W/Lavish Ensuite & Each Bedrms Features Its Own Ensuite Washrm,Ensuring Privacy & Comfort**The Lower Level Wine Cellar,Dance Floor,Wet Bar,Sauna & Jacuzzi-Lots Of Storage Area**Enchanting Gardens & Sparkling Pool Beneath Canopy Of Mature Trees & Large Entertaining Patio Area & Stunning--Views Of RAVINE-RAVINE Yard & 3Cars Heated Garage & Lots Of Parking Driveway---More***Lavish--Elegance Hm*******Solid--Extensive-------------Table Land Backyard-------Massive/Intensive Retain-Wall Done(2023-2024 Spent $$$$ ) By City Of Toronto On Backyard*******Full Lot Size : 252.86Ft x 66.26Ft x 241.11Ft x 52.03Ft x12.39Ft x7.4Ft As Per Geowarehouse(Irregular Shaped) **EXTRAS** *S/S B/I Fridge,B/I Cooktop,S/S B/I Dishwasher,B/I Microwave-Oven,B/I Mini Fridge,Centre Island,Washer/Dryer,Fireplaces,Pot Lits,European-Designer Wall Sconces/Chandeliers,Designer Mirrors,Marble Flr & More
Inclusions: *2Furnaces/2Cacs,2Safety Boxes,2Owned HWT,2Pumps(Pond+Swimming Pool),Heated Garage,Wet Bar,Existing Wine Cellar,Sauna,Cedar Closet,Marble Flr,Stunning Tons-B/I Vanities,B/I Shelves-Bkcase,Dance Hall(Bsmt),Beamed Ceiling,Jacuzzi,Ceiling Fan,Deco Niche
