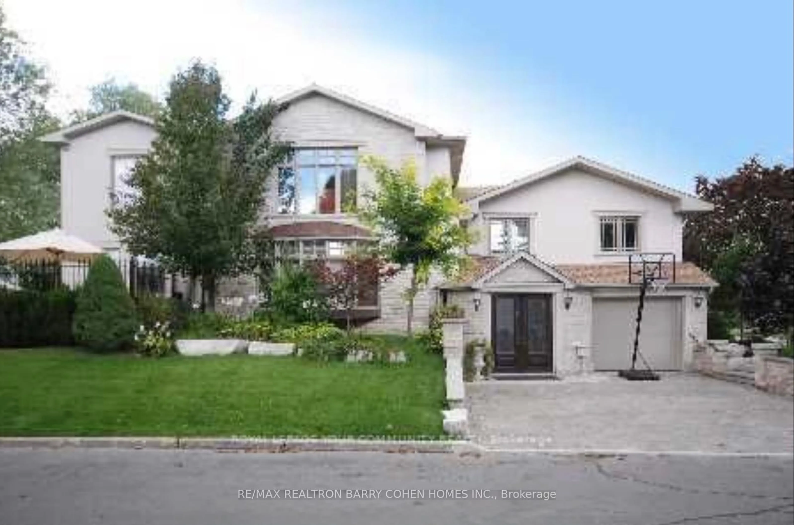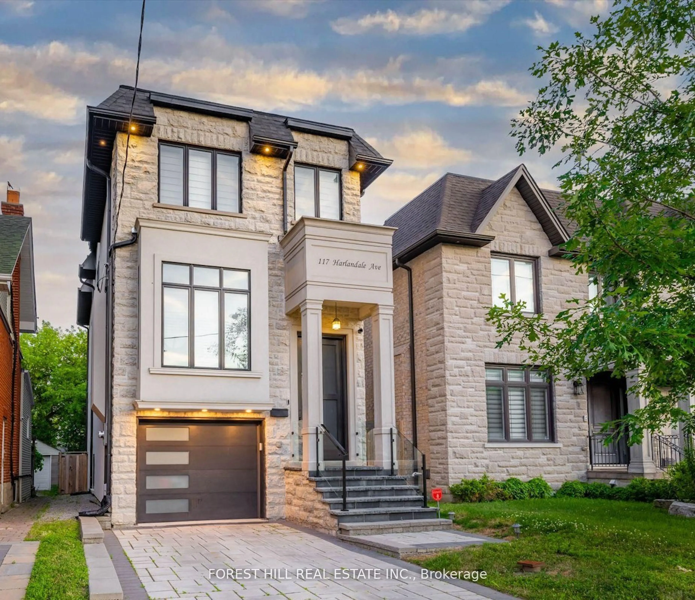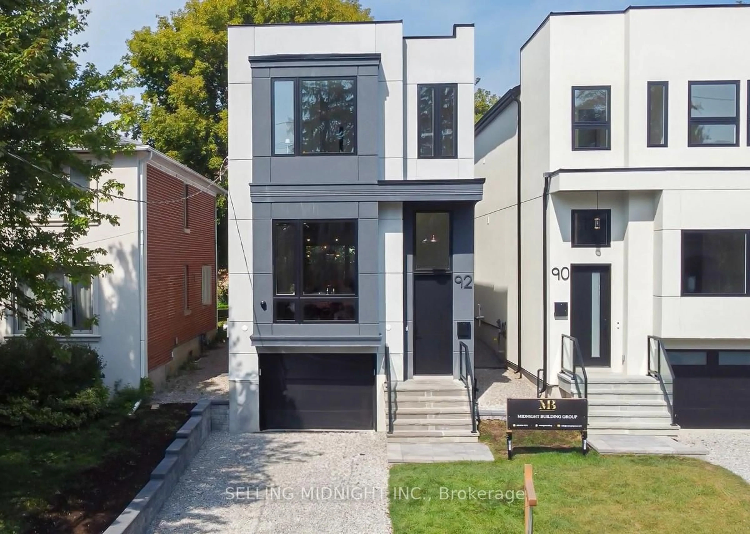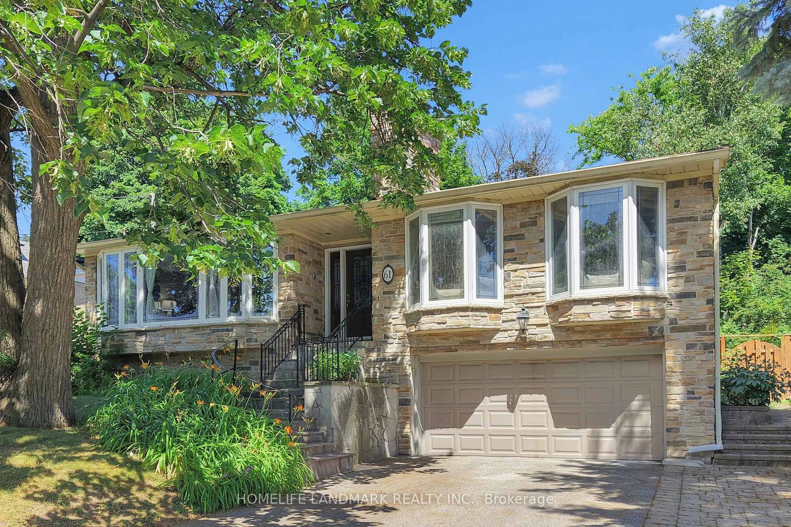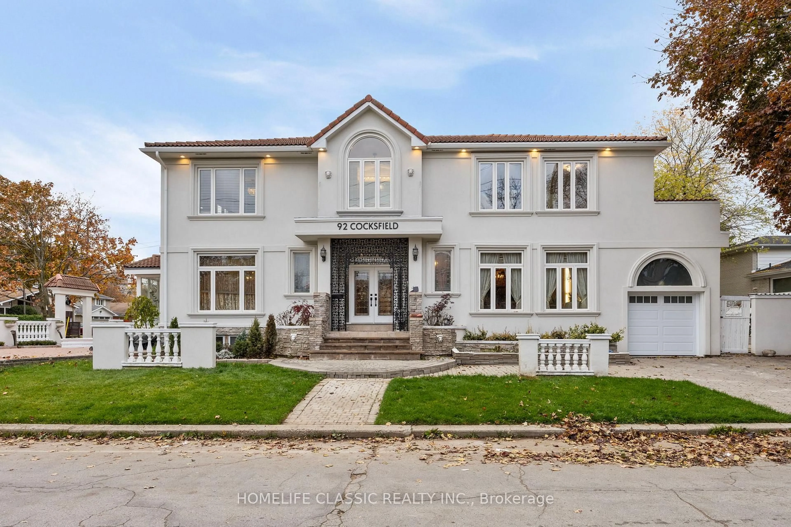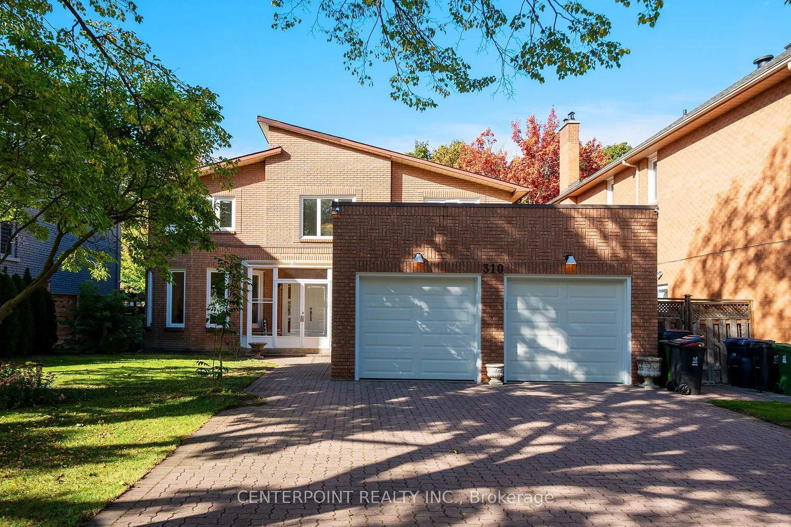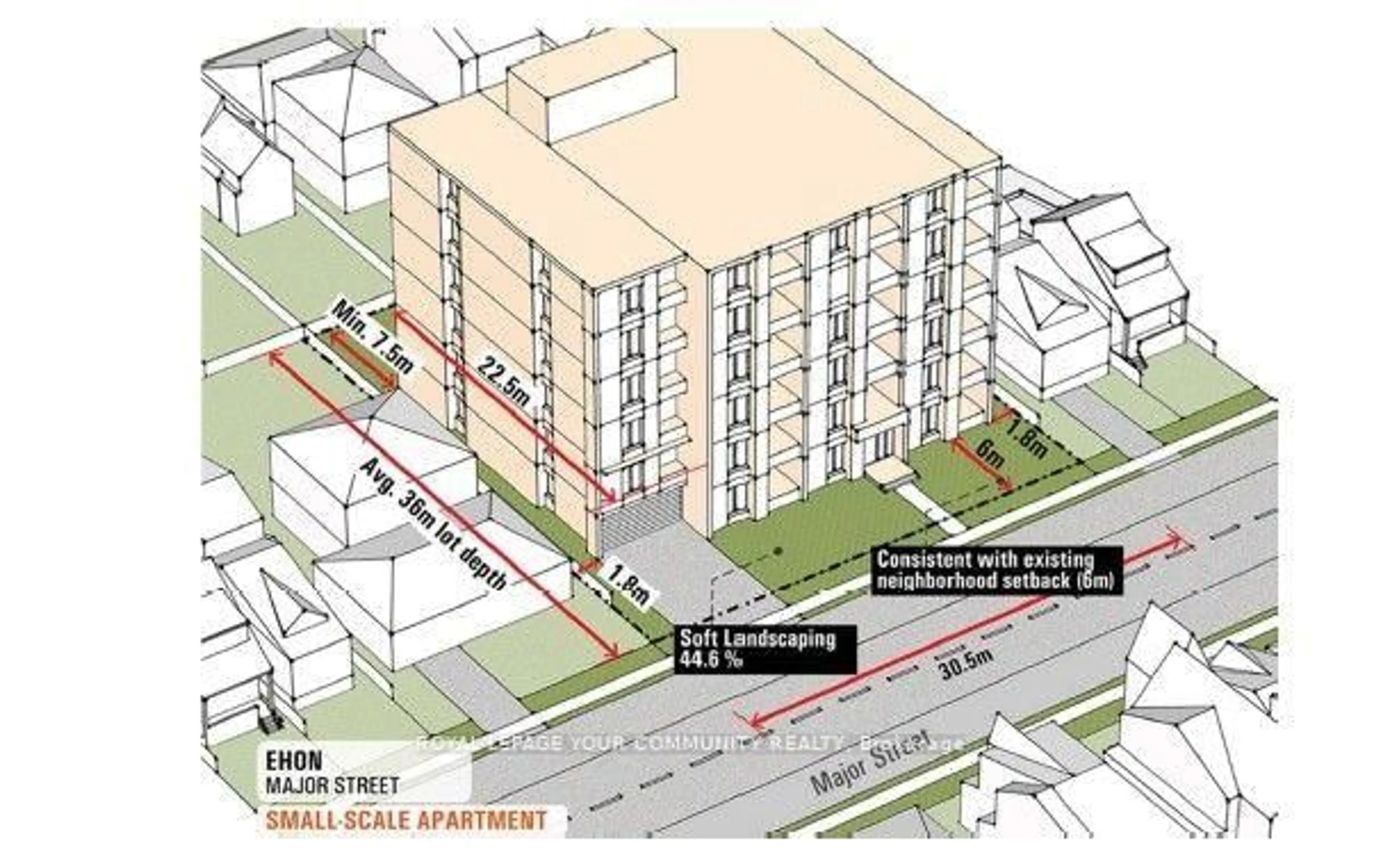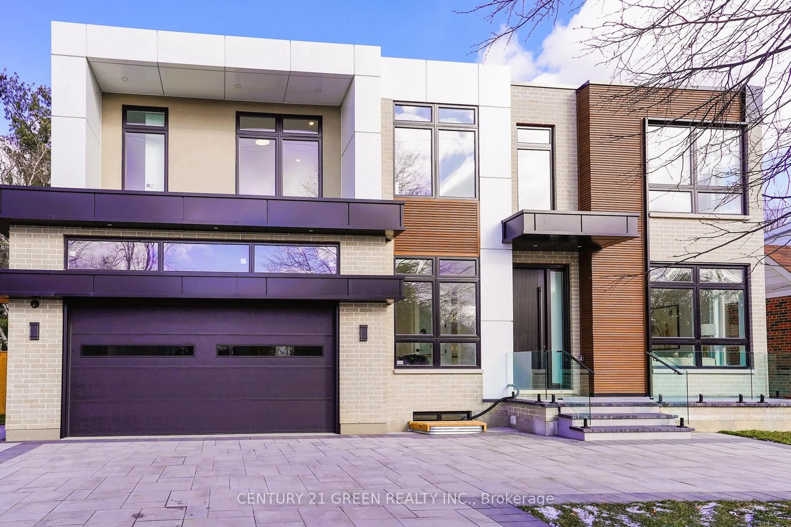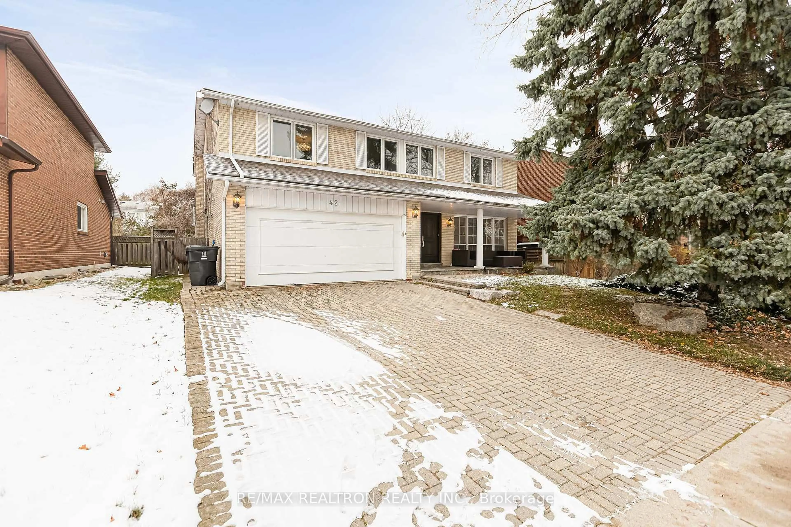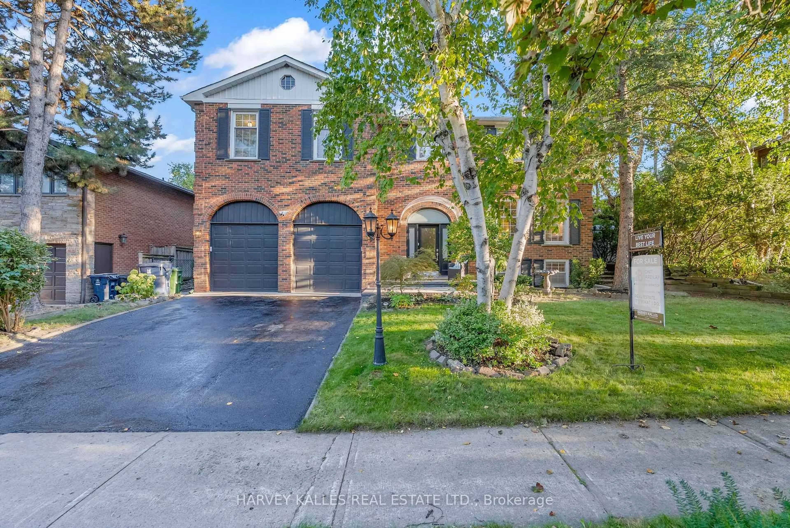250 Betty Ann Dr, Toronto, Ontario M2R 1A7
Contact us about this property
Highlights
Estimated valueThis is the price Wahi expects this property to sell for.
The calculation is powered by our Instant Home Value Estimate, which uses current market and property price trends to estimate your home’s value with a 90% accuracy rate.Not available
Price/Sqft$834/sqft
Monthly cost
Open Calculator
Description
Exquisite European-Inspired Masterpiece In The Heart Of Willowdale West! This Stunning Residence Showcases Timeless Elegance With A Harmonious Blend Of Imported Italian Marble, Rich Maple Hardwood Floors, And Top-Tier Custom Finishes Throughout. The Gourmet Downsview Chefs Kitchen Features Gleaming Granite Countertops, A Bespoke Backsplash, Convenient Pot Filler, Premium Stainless Steel Ultraline Appliances, And An Abundance Of Storage A True Culinary Haven. The Grand Family Room, Anchored By A Beautiful 2-Ways Fireplace, Provides A Warm And Inviting Gathering Space.The Lavish Primary Suite Occupies Its Own Private Level, Offering A Luxurious 9-Pcs Spa-Inspired Ensuite, An Elegant Lounge Area, And Ample Closet Space A True Owners Retreat. Designed For Both Relaxation And Entertainment, This Home Boasts A Spectacular Backyard Oasis Complete With A Sparkling Heated Inground Pool, Fully Equipped Outdoor Kitchen, Extensive Interlocking Stonework, And Lush Landscaping.Bright, Open-Concept Living Spaces Are Enhanced By Oversized Windows, Flooding The Home With Natural Light. Perfectly Located Close To Top-Rated Schools, Parks, Shopping, Dining, And Transit. A Rare Opportunity To Own A Home Of This Calibre In One Of Toronto's Most Sought-After Neighbourhoods!
Property Details
Interior
Features
Exterior
Features
Parking
Garage spaces 1
Garage type Built-In
Other parking spaces 4
Total parking spaces 5
Property History
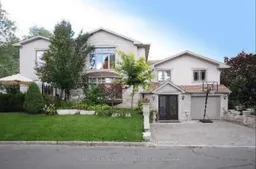 1
1
