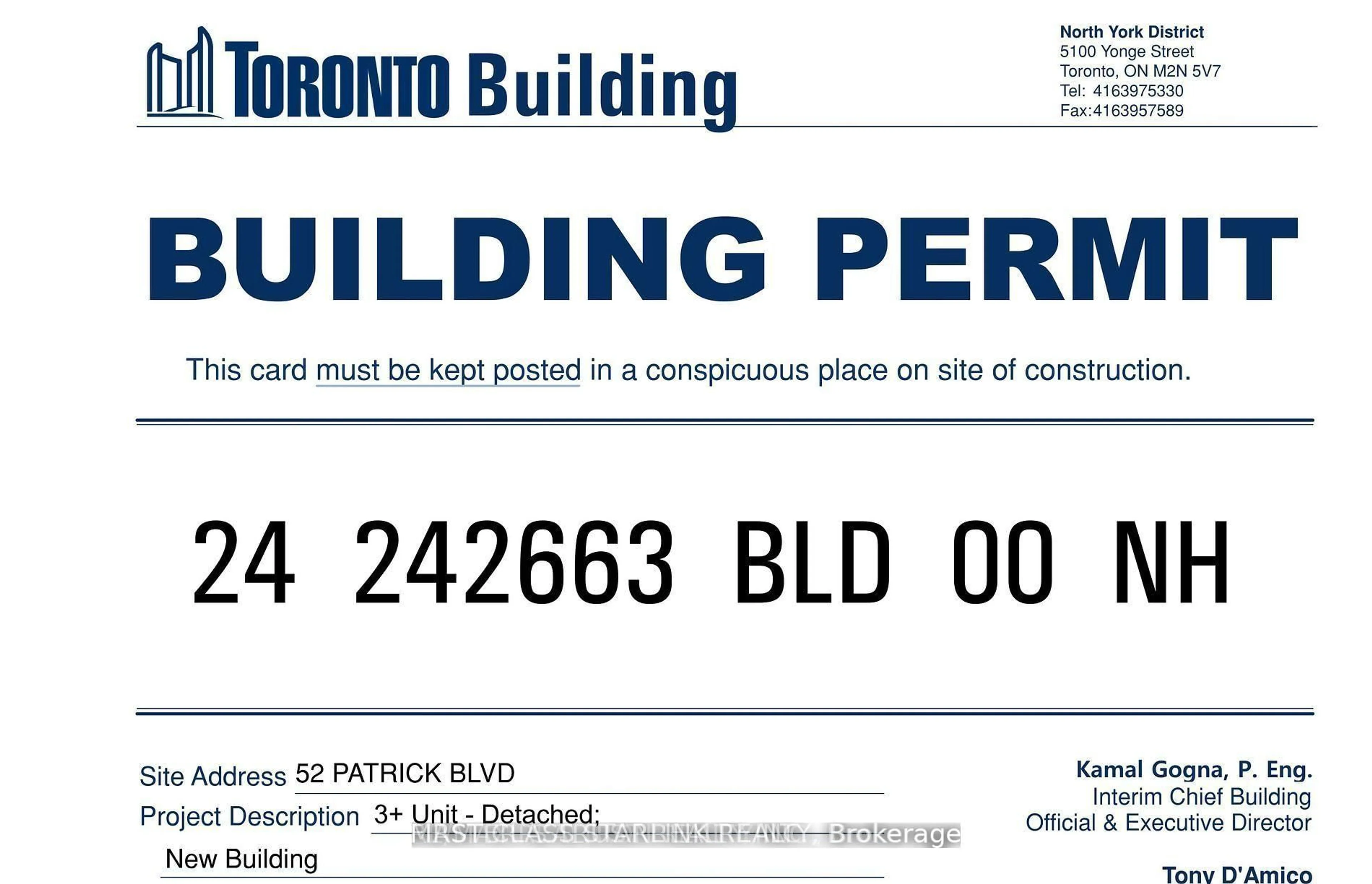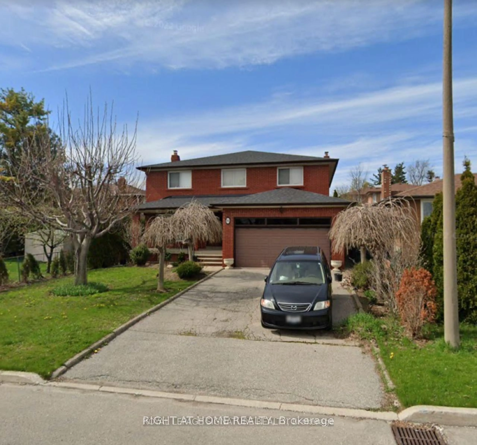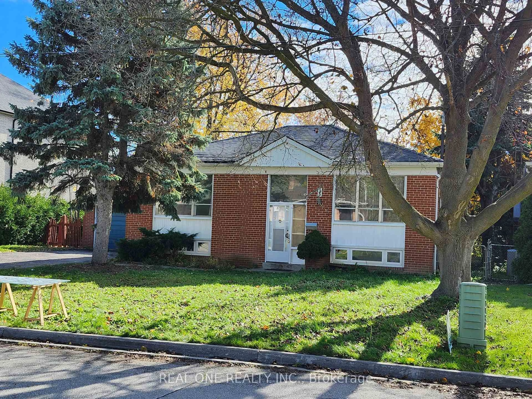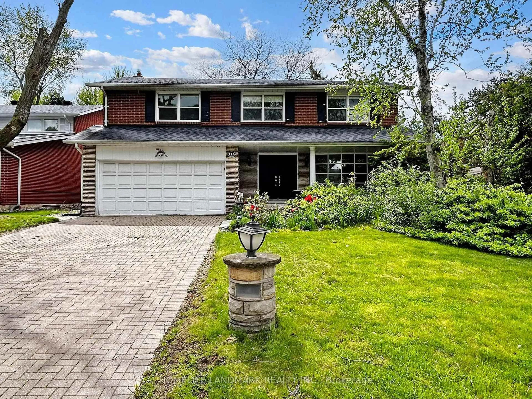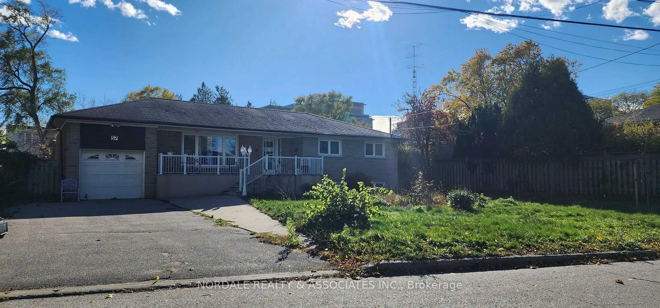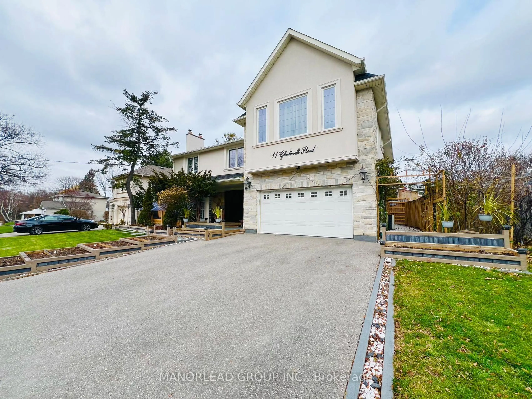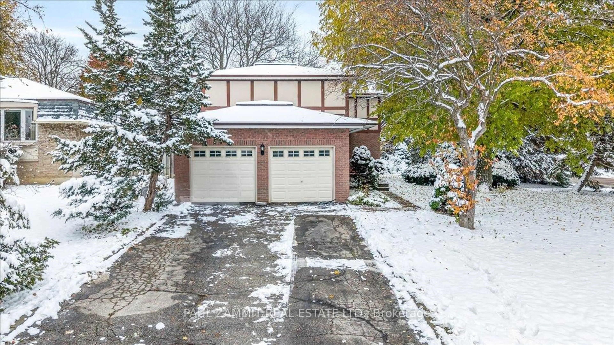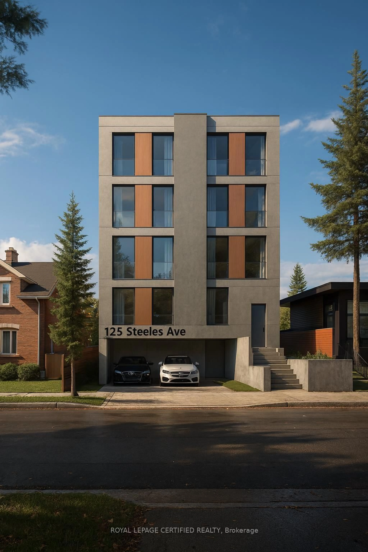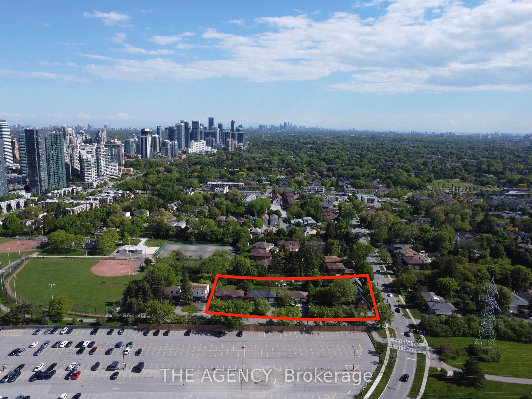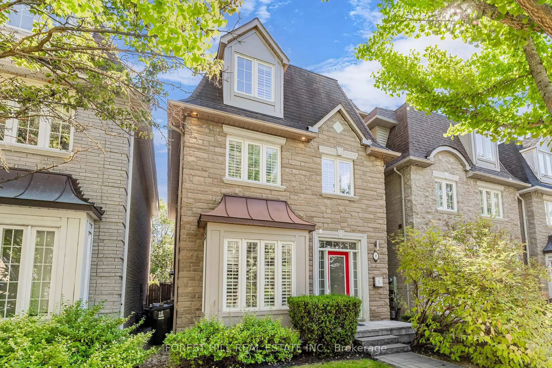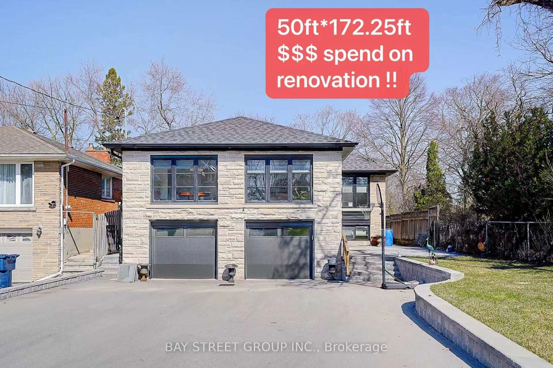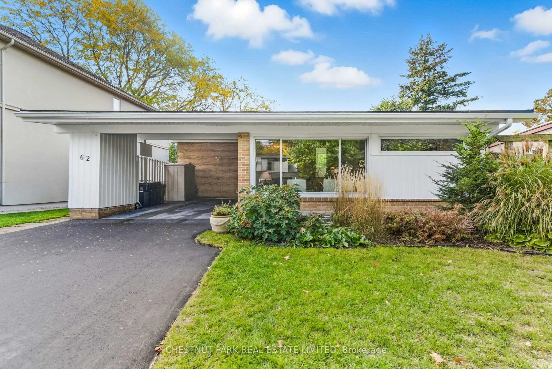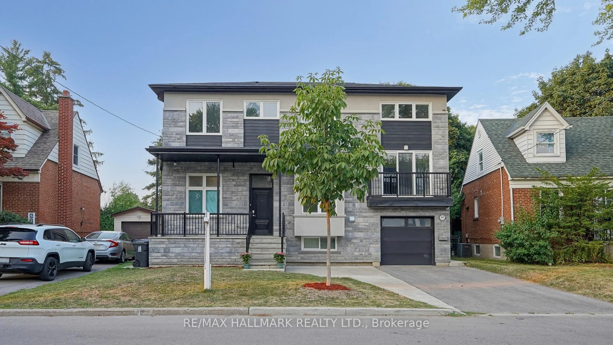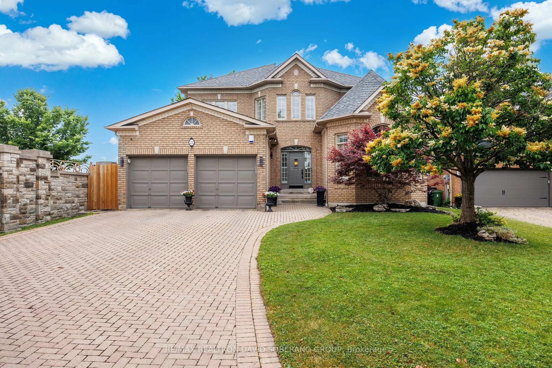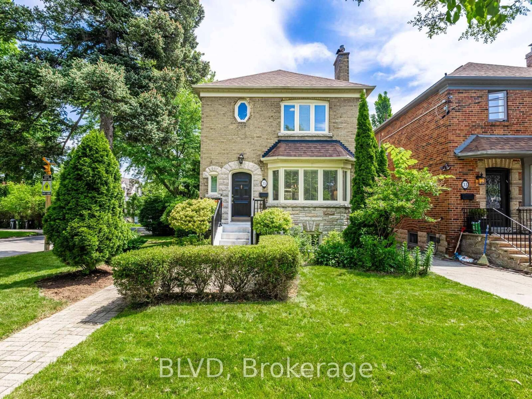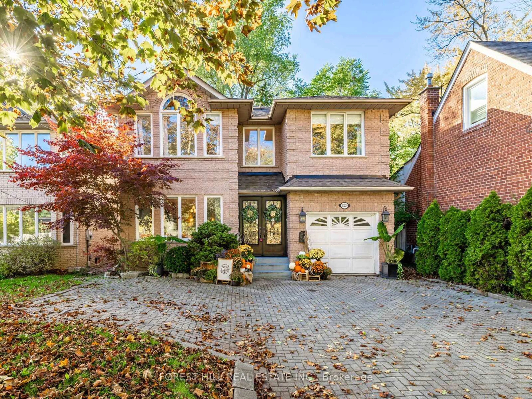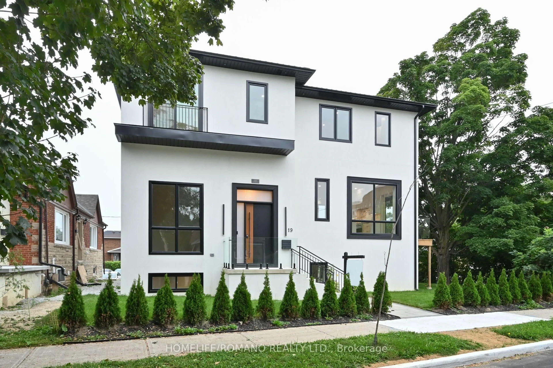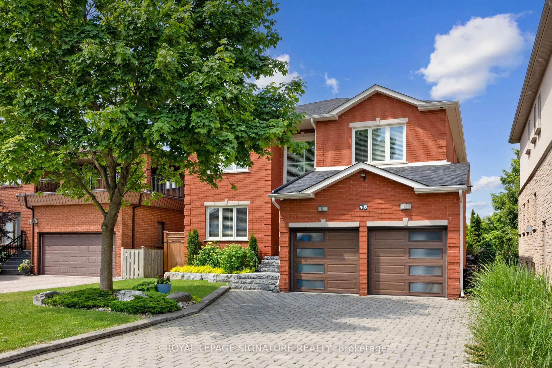Welcome to our modern and comfortable bungalow on a very quiet and safe street in the Prestigious and desirable Area of Bathurst Manor. House features impressive front & rear extensions, main-floor laundry, and provides sufficient living space to accommodate multi generations, enjoying a loving and close-knit family environment, while protecting privacy. The kitchen completes with large quartz countertops and a central island for daily living, with direct entrance to the garage, and with great breakfast area, enjoying the backyard. The driveway accommodates up to four cars. The basement is perfect for income potentials with above-ground windows. Self-contained suite could be lived by main floor family members or guests. Also, with separate entrance, it contains one-bedroom apartment and one bachelor, sitting separately on two ends with kitchen in middle, having their own laundry for convenience. The expansive backyard and side yard gazebo provide a perfect view setting for outdoor entertainment and leisure. Good Location: Close to Highway, steps to TTC & Parks. Highly Rated School: William Lyon Mackenzie Collegiate Institute
Inclusions: Fridges, Stoves, double Wall Oven, Range hoods, Dishwasher, 2 Washers, 2 Dryers, Central Air Conditioner, all Existing Window Coverings, All Electronic Light Fixtures and Garage Door Remote
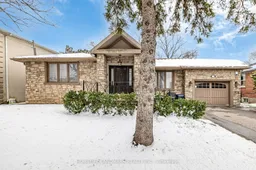 32
32

