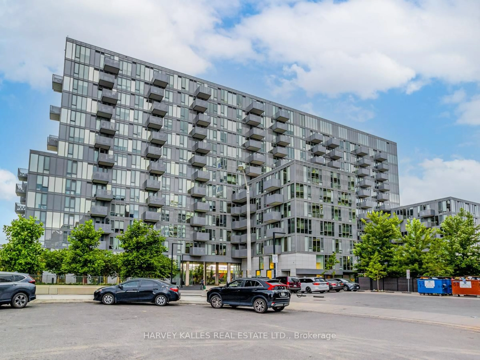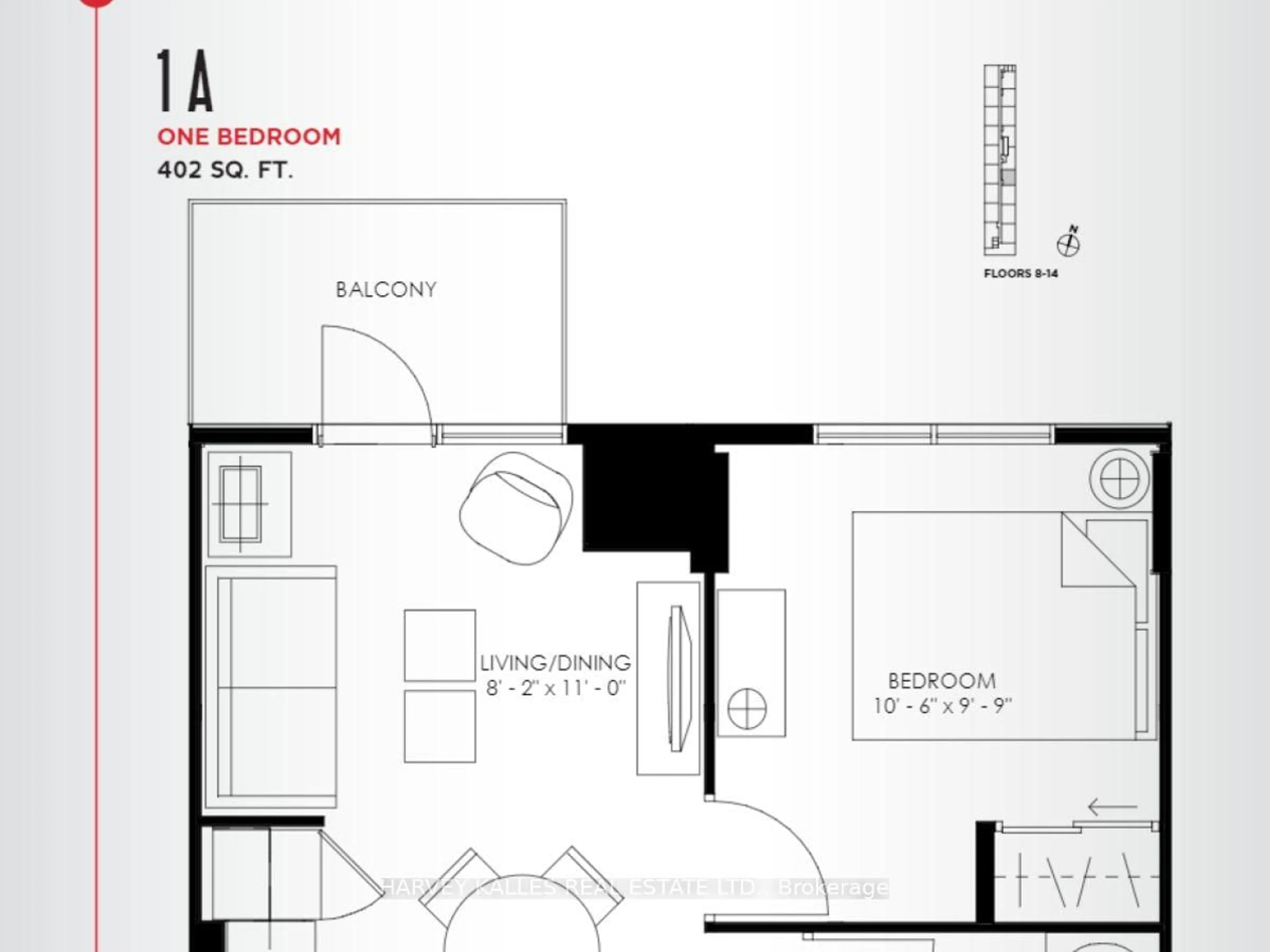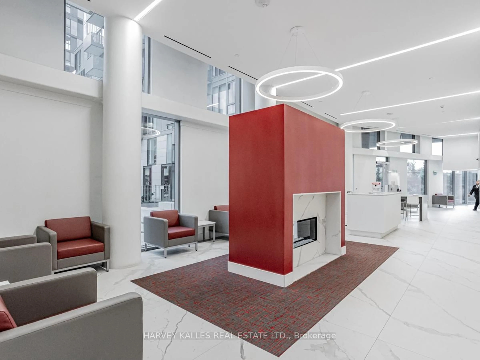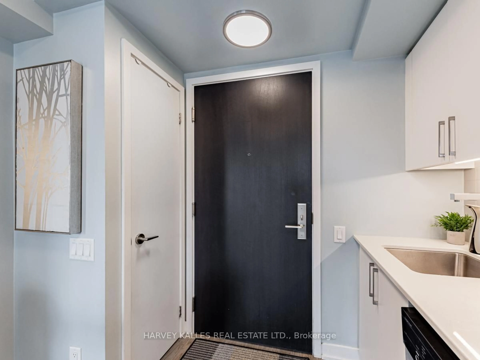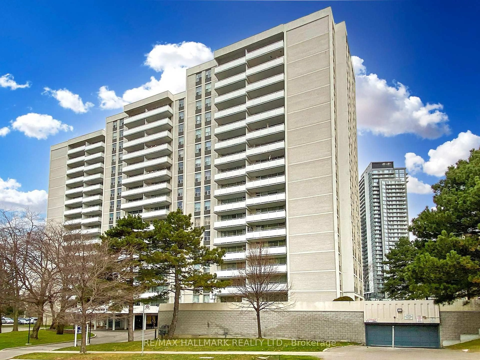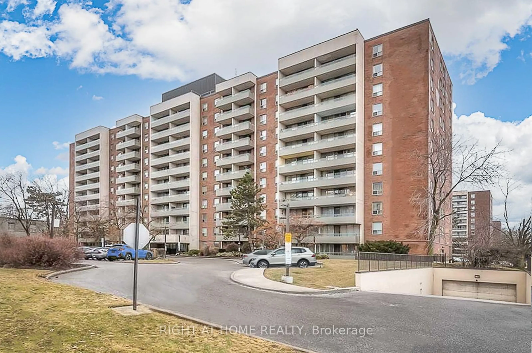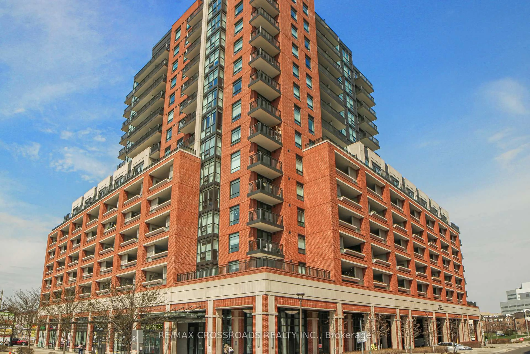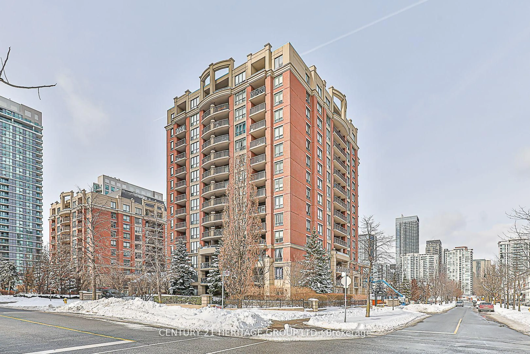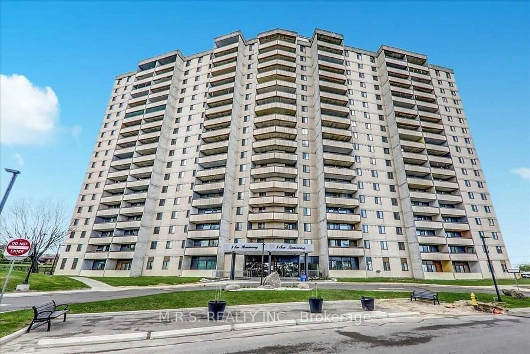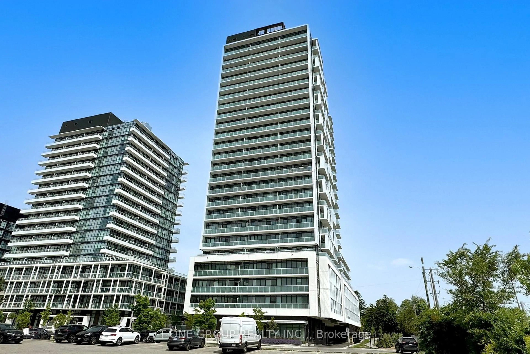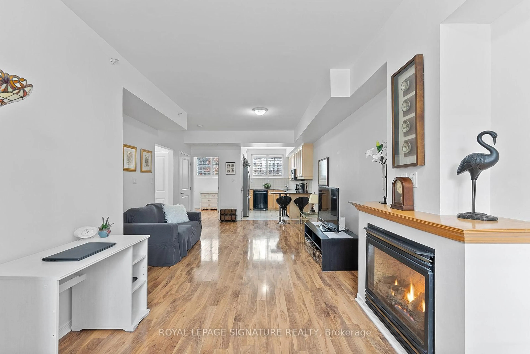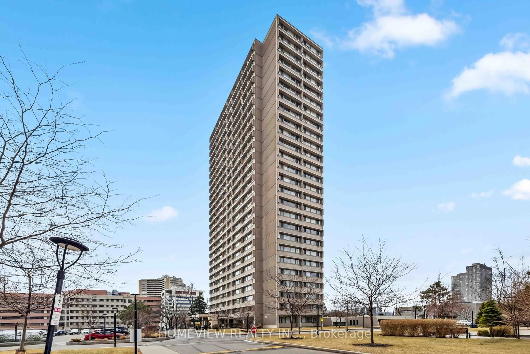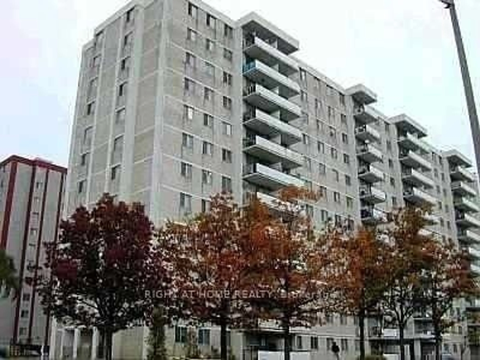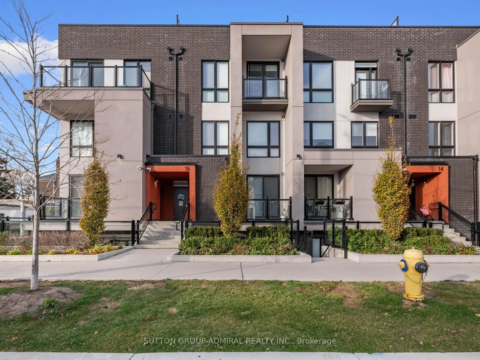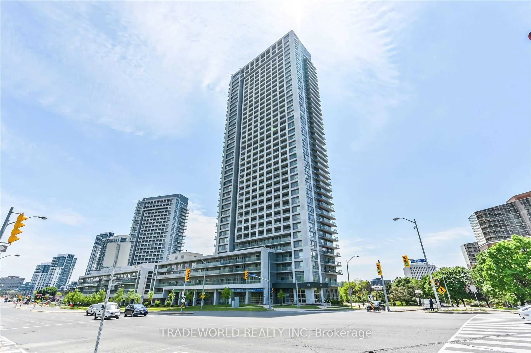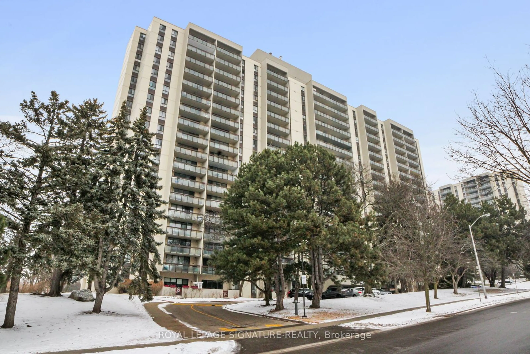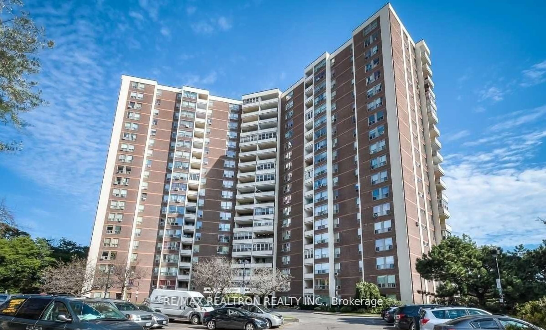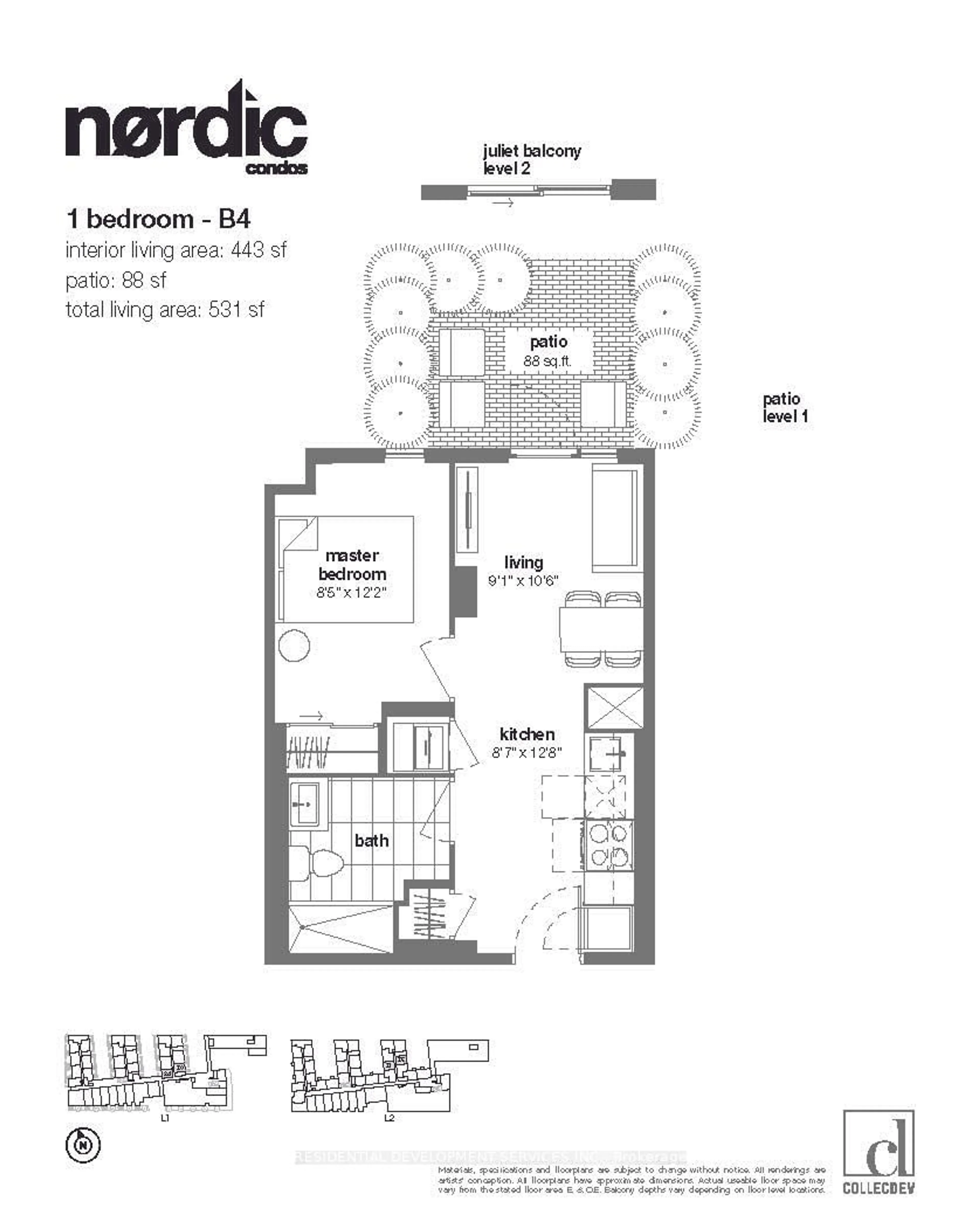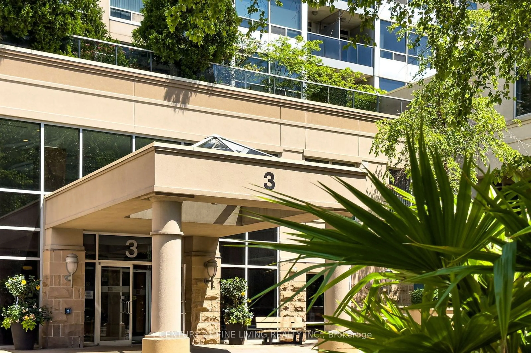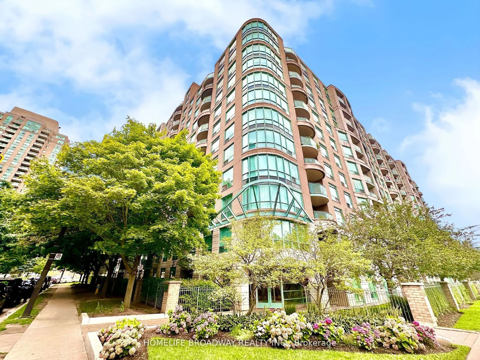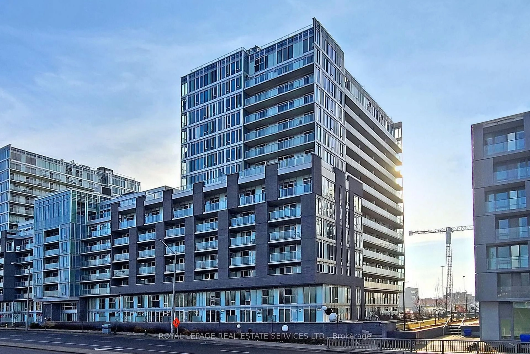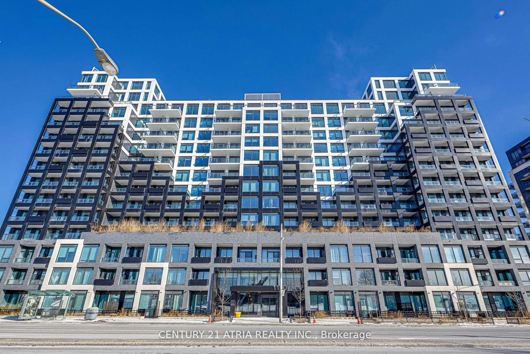38 Monte Kwinter Crt #902, Toronto, Ontario M3H 0E2
Contact us about this property
Highlights
Estimated ValueThis is the price Wahi expects this property to sell for.
The calculation is powered by our Instant Home Value Estimate, which uses current market and property price trends to estimate your home’s value with a 90% accuracy rate.Not available
Price/Sqft$501/sqft
Est. Mortgage$2,147/mo
Tax Amount (2024)$1,516/yr
Maintenance fees$346/mo
Days On Market31 days
Total Days On MarketWahi shows you the total number of days a property has been on market, including days it's been off market then re-listed, as long as it's within 30 days of being off market.142 days
Description
Introducing an exceptional opportunity to own a stunning condo in Toronto's sought-after Clanton Park neighborhood. Developed by Metropia, this contemporary 1-bedroom, 1-bathroom suite embodies modern living at its finest. Step inside to discover an open-concept layout designed to maximize space and comfort, featuring a sleek living, dining, and kitchen area. Its the location that truly sets this condo apart. Imagine being just 50 steps away from Wilson Subway Station, making commuting a breeze. You're only one stop from the vibrant Yorkdale Mall, and minutes away from Toronto's top universities, including the University of Toronto and York University. With quick access to Highway 401 and a variety of shops and bus stops nearby, convenience is at your doorstep. Enjoy top-notch amenities right within the building such Child Care Facility, free high speed internet and convenient Pay parking in the underground area of the building. **EXTRAS** Enjoy The Rocket Condos added amenities including 24-hour Concierge, a stylish Party Room, a well-equipped Fitness Centre, a Comfortable Lounge, Game Room, Media Room and a BBQ area perfect for summer gatherings.
Property Details
Interior
Features
Flat Floor
Primary
3.2 x 2.97Laminate / Window Flr to Ceil / Closet
Dining
3.15 x 2.59Laminate / Stainless Steel Appl / Combined W/Kitchen
Kitchen
3.15 x 2.59Laminate / Stainless Steel Appl / Combined W/Dining
Living
2.49 x 3.35Laminate / W/O To Balcony / Open Concept
Exterior
Features
Condo Details
Amenities
Bbqs Allowed, Bike Storage, Concierge, Games Room, Gym, Visitor Parking
Inclusions
Property History
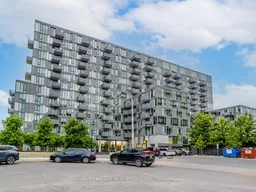 35
35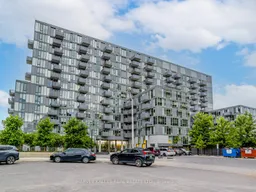
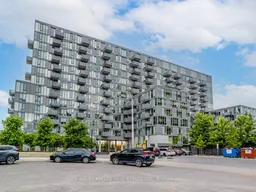
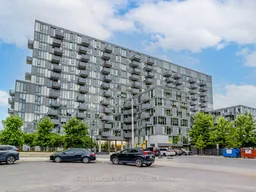
Get up to 1% cashback when you buy your dream home with Wahi Cashback

A new way to buy a home that puts cash back in your pocket.
- Our in-house Realtors do more deals and bring that negotiating power into your corner
- We leverage technology to get you more insights, move faster and simplify the process
- Our digital business model means we pass the savings onto you, with up to 1% cashback on the purchase of your home
