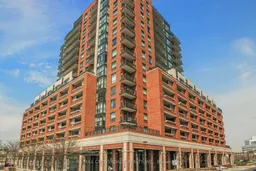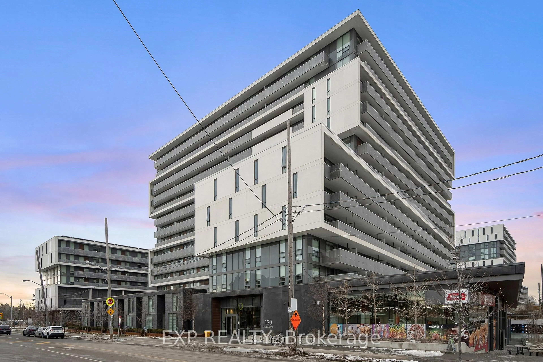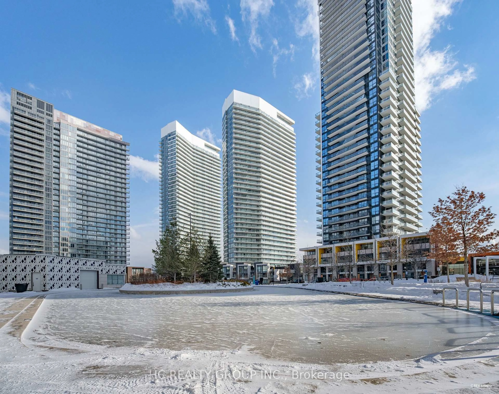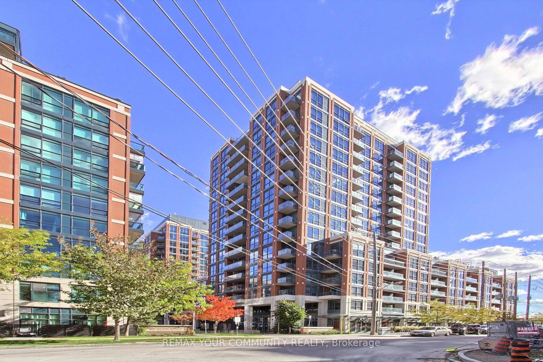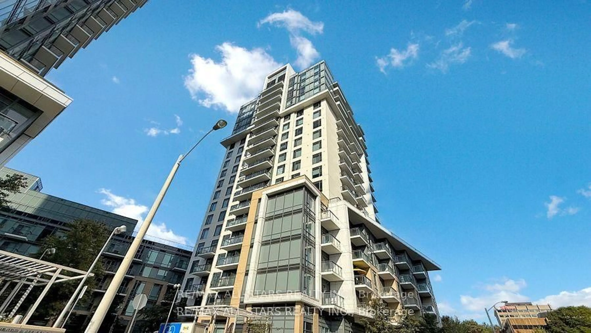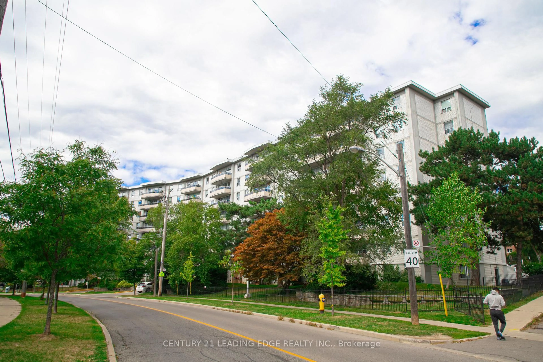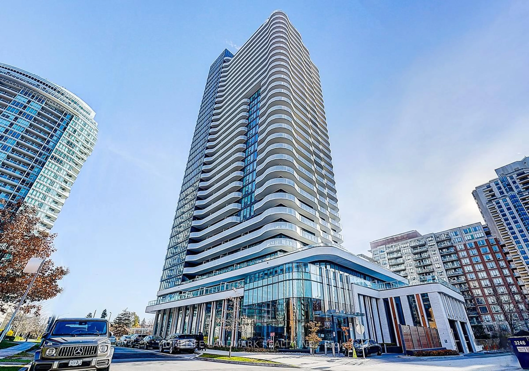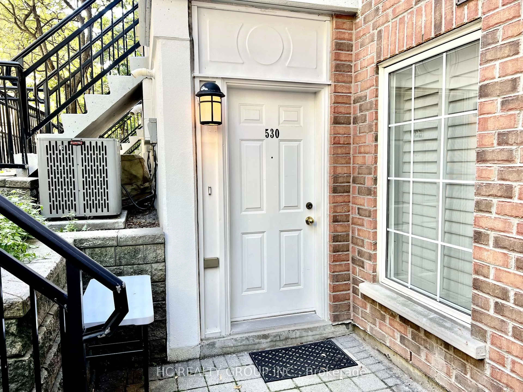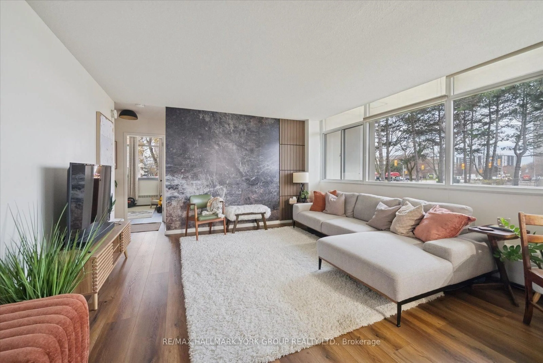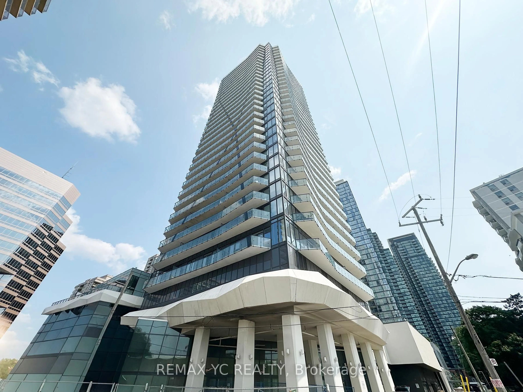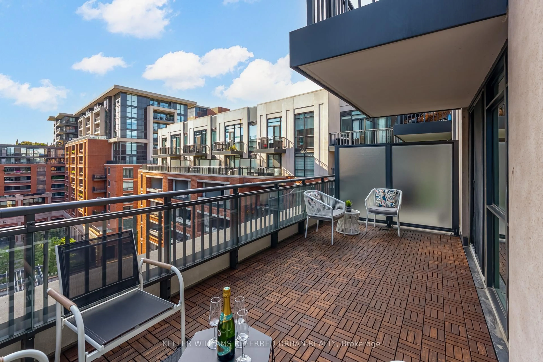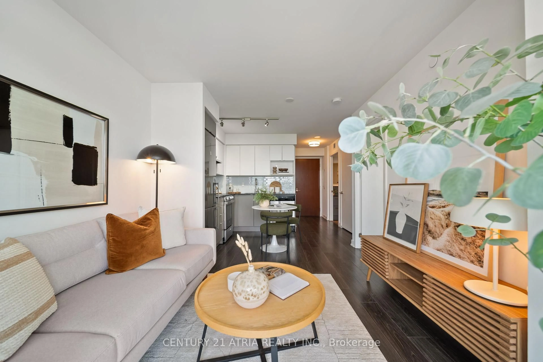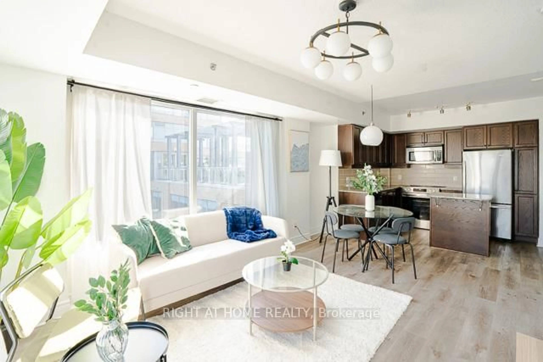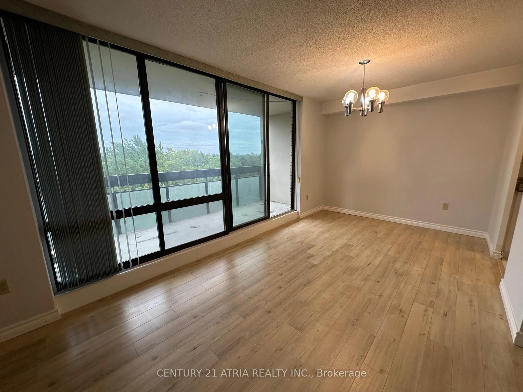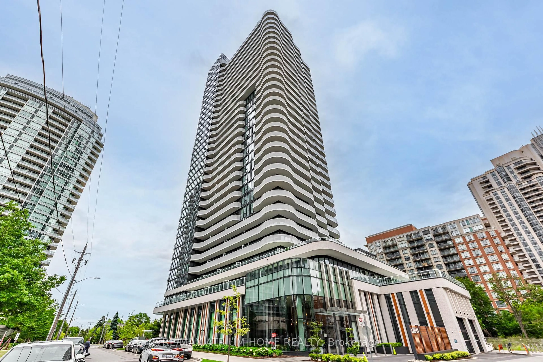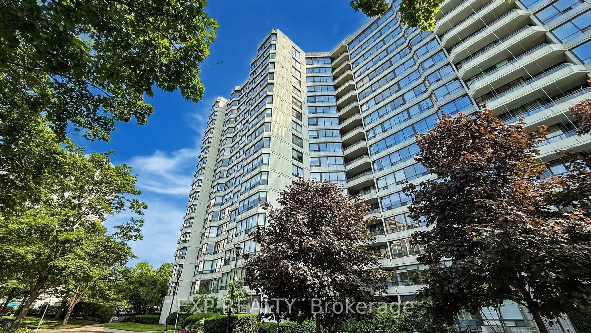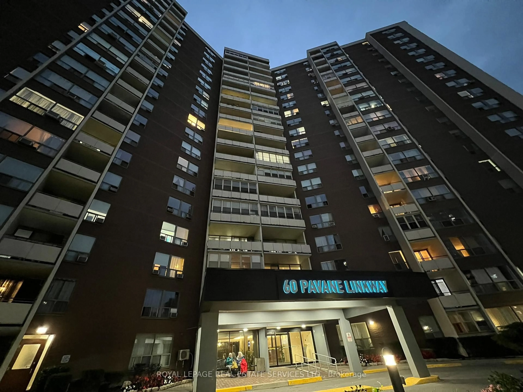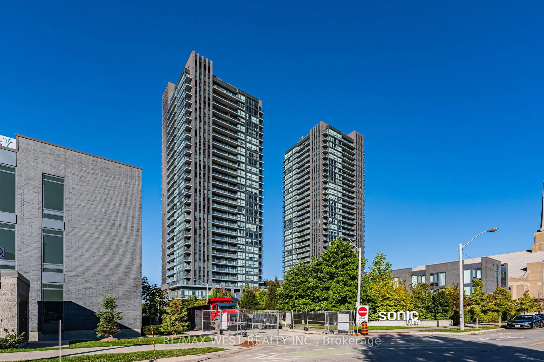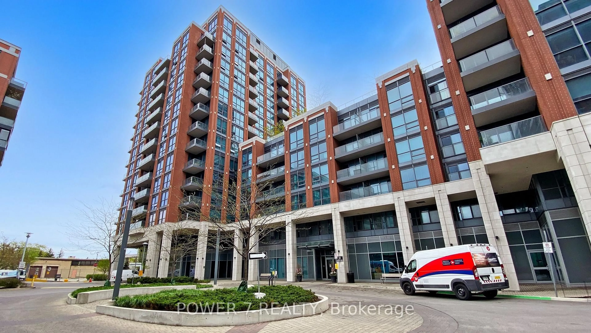Attention First-Time Home Buyers & Investors! Welcome to an exceptional opportunity at the vibrant intersection of Dufferin Street and Lawrence Avenue West a location just minutes from everything you need and more! This LOW-maintenance, beautifully designed MODERN condo is nestled in a highly sought-after, Italian-inspired boutique building, blending stylish living with incredible convenience in one of Toronto's fastest-growing neighborhoods. Step inside and be instantly impressed by the bright, open-concept layout featuring floor-to-ceiling windows, sleek laminate flooring, and an abundance of natural light. The contemporary kitchen is thoughtfully designed with elegant stone countertops, stainless steel appliances, and plenty of cabinetry for all your storage needs. Enjoy seamless indoor-outdoor living with a generously sized balcony perfect for your morning coffee or evening wind-down. The smart, efficient floor plan makes this unit ideal for personal living or as a high-demand investment property. Whether you're a first-time buyer ready to enter the market or an investor seeking a turnkey rental in a prime location, this condo checks every box. Unmatched convenience at your doorstep: Steps to Yorkdale Shopping Centre, TTC subway, and major highways (401 & 400)Walking distance to restaurants, cafes, grocery stores, banks, gyms, and parks. Everything you need for the ultimate urban lifestyle! Building amenities include:24-hour concierge and security. Rooftop pool and garden with stunning city views Hot tub and sauna State-of-the-art fitness centre. Party/meeting rooms. Outdoor BBQ and lounge areas. Bonus: One parking spot and one locker are included adding incredible value to this outstanding opportunity! Don't miss your chance to own a stylish condo in a location that truly offers it all. Book your private showing today and experience modern city living at its finest!
Inclusions: Stainless Steel Fridge, Stove, Dishwasher, Microwave, Washer and Dryer, window coverings

