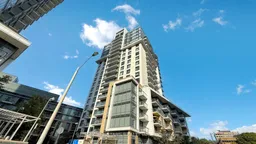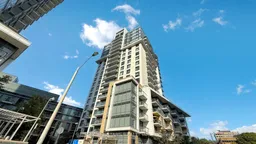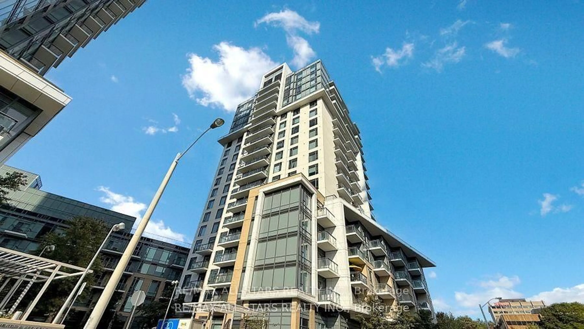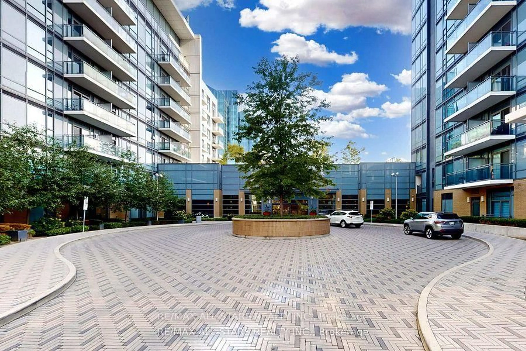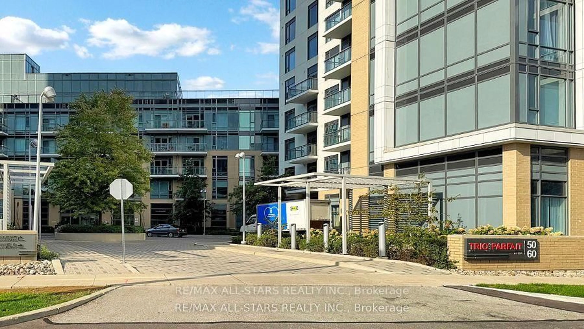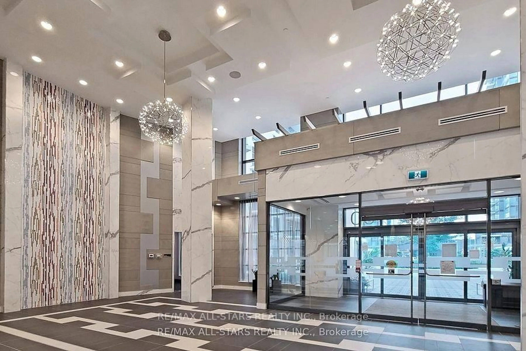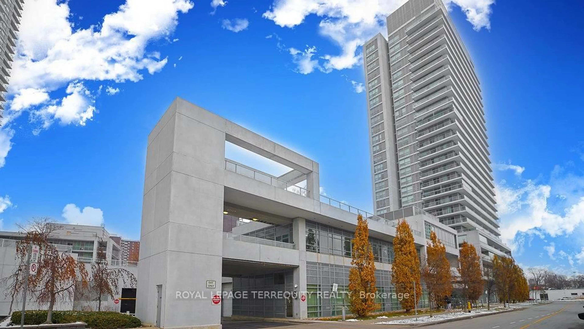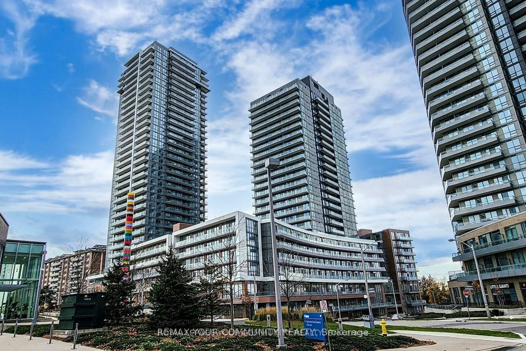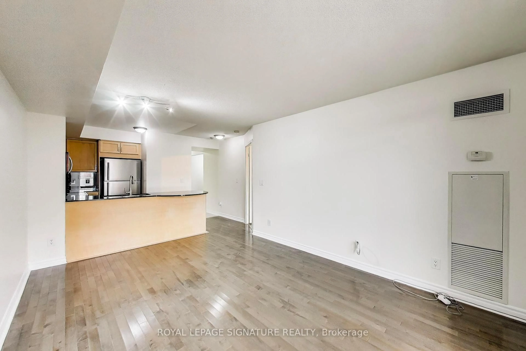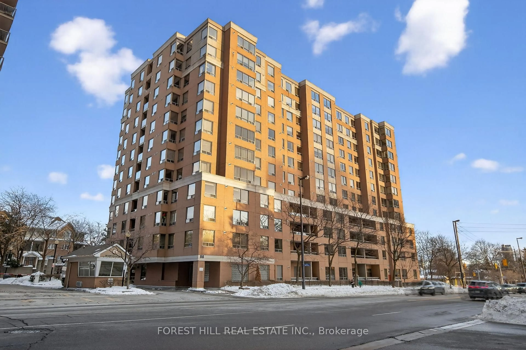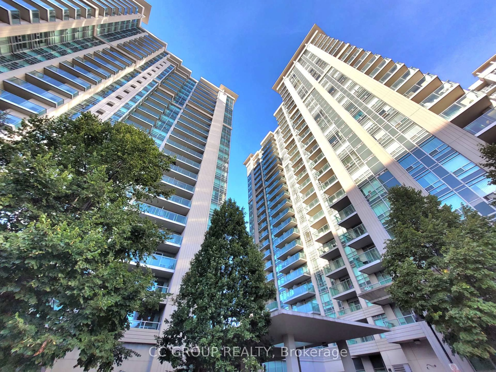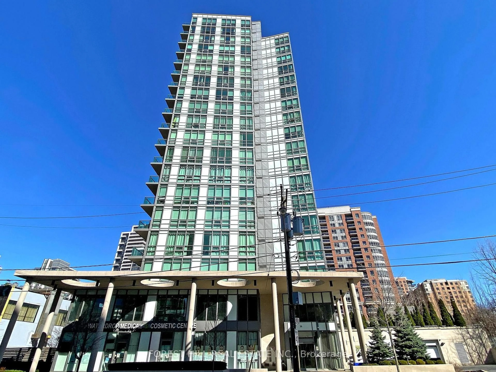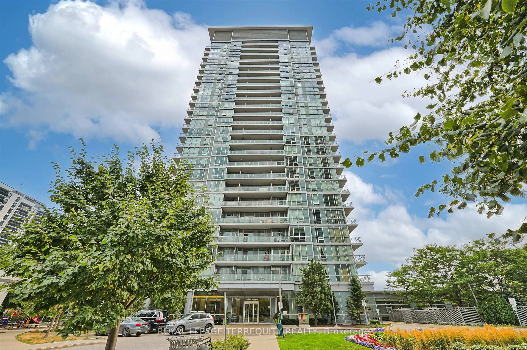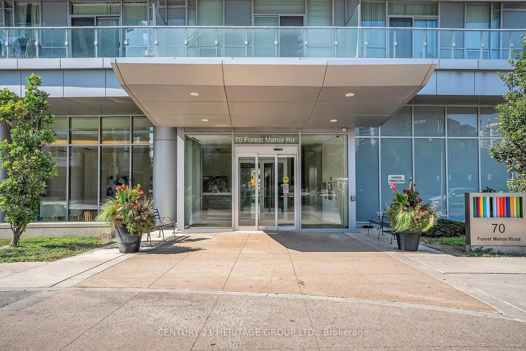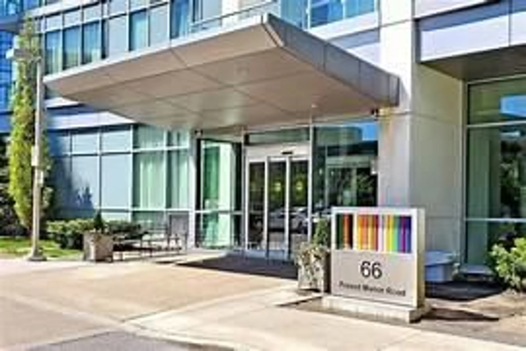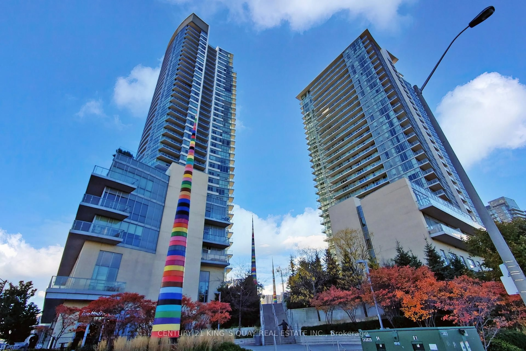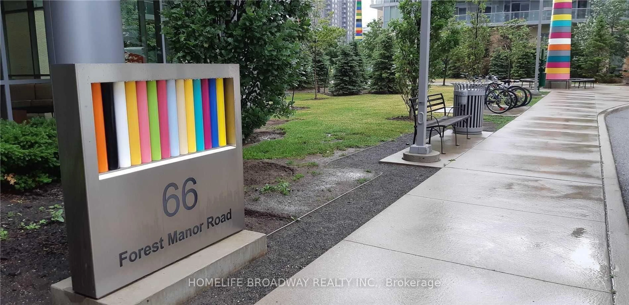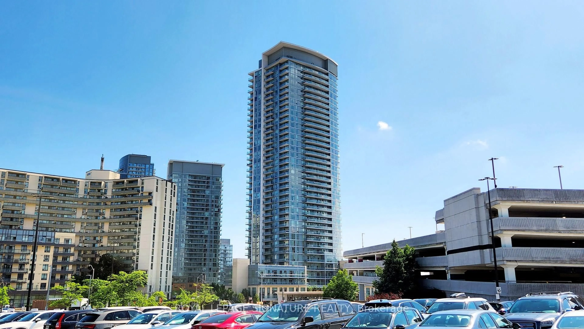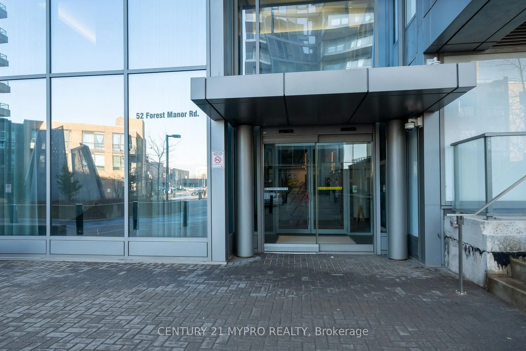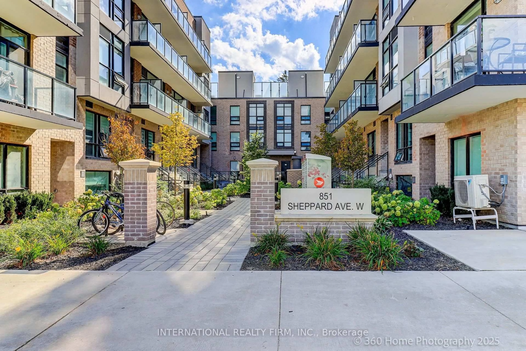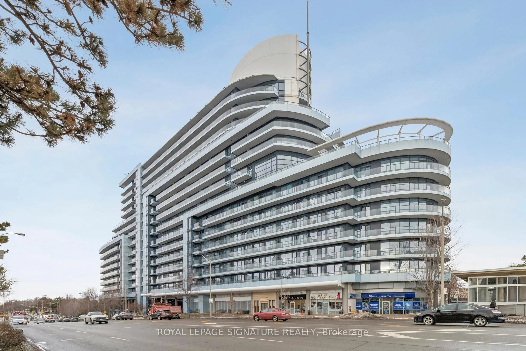50 Ann O'Reilly Rd #427, Toronto, Ontario M2J 0C9
Contact us about this property
Highlights
Estimated valueThis is the price Wahi expects this property to sell for.
The calculation is powered by our Instant Home Value Estimate, which uses current market and property price trends to estimate your home’s value with a 90% accuracy rate.Not available
Price/Sqft$774/sqft
Monthly cost
Open Calculator
Description
This condo comes with 2 parking spaces. The interior a 1 bedroom + den, show like model suite, modern, practical, open concept, with many upgrades. 9ft ceilings, laminate floor thru out, granite kitchen counter top, ceramic backsplash, eat in kitchen, upgraded kitchen cabinets. Walkout to balcony from living room. 4pc washroom, mirrored closets, DBL closet in primary bedroom, easy access to DVP and the 401, walking distance to Fairview mall and Don Mills subway . Convenient access to the elevator and tandem parking., 24 hour concierge, locker is also included. Ready to move in.
Property Details
Interior
Features
Main Floor
Primary
3.04 x 3.04Laminate / Double Closet
Den
1.89 x 1.83Laminate
Living
6.0 x 3.17Laminate / Combined W/Living / W/O To Balcony
Dining
6.0 x 3.17Laminate / Combined W/Dining
Exterior
Features
Parking
Garage spaces 2
Garage type Underground
Other parking spaces 0
Total parking spaces 2
Condo Details
Inclusions
Property History
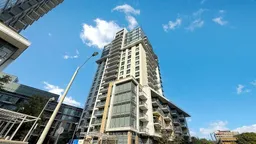 27
27