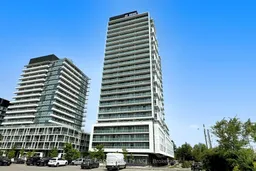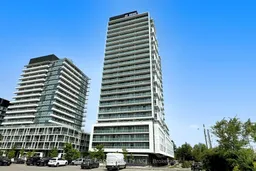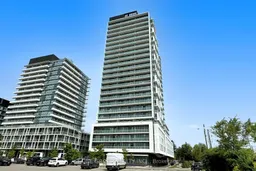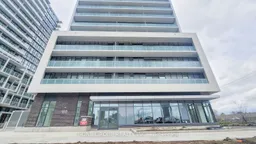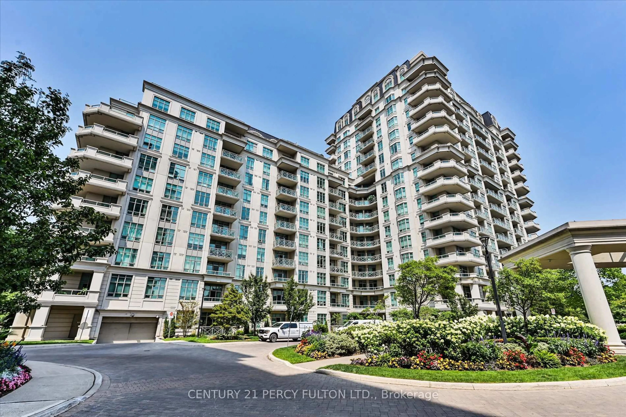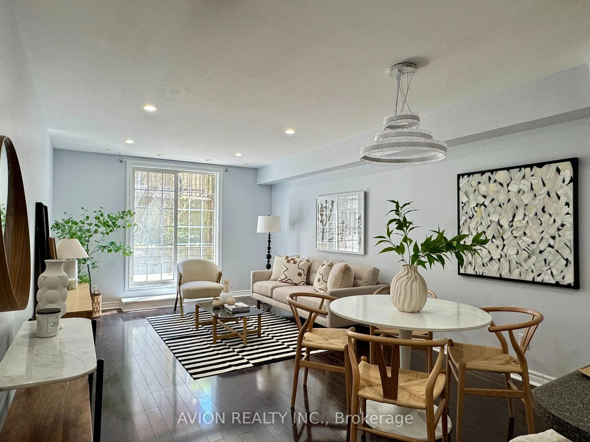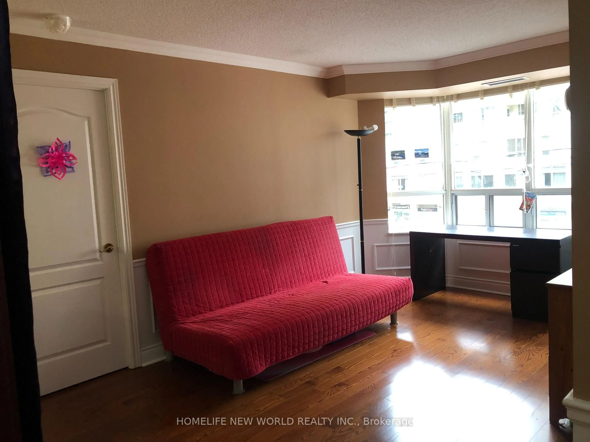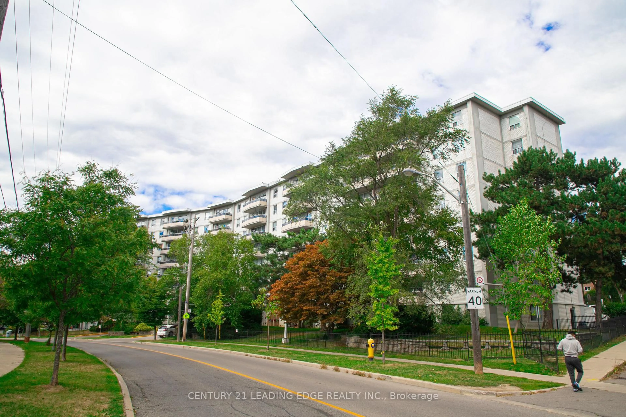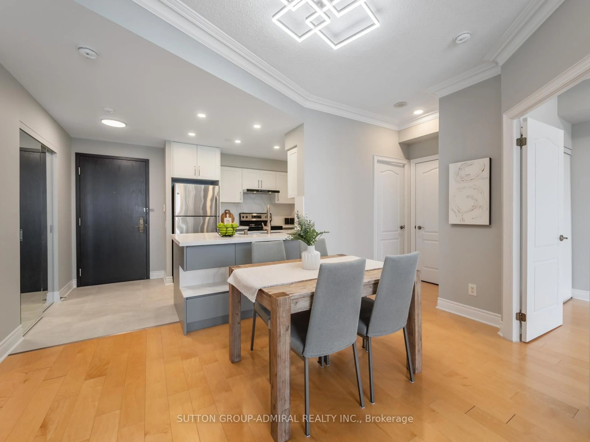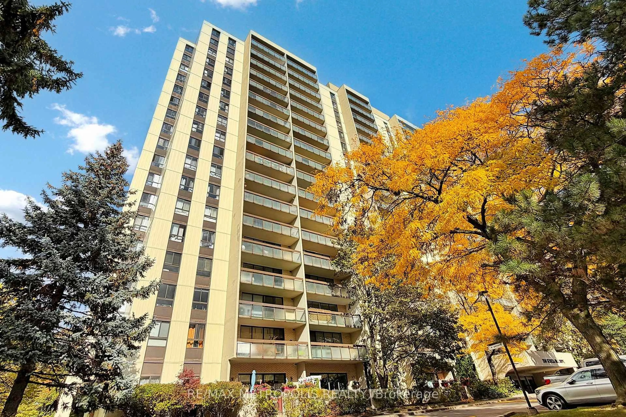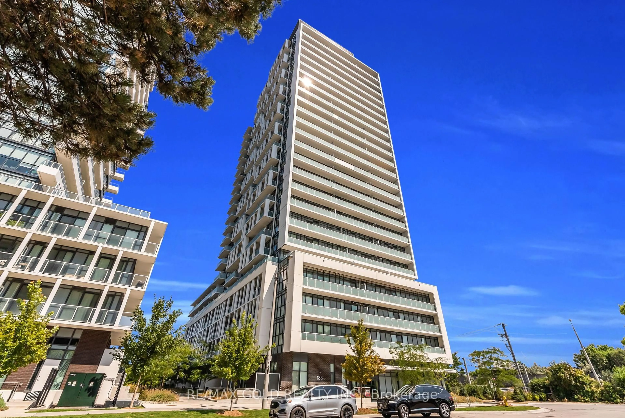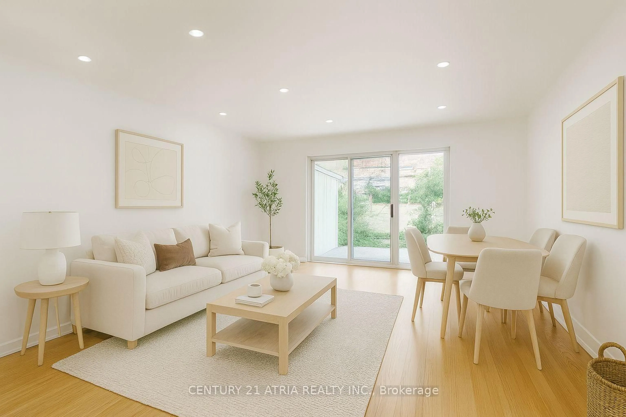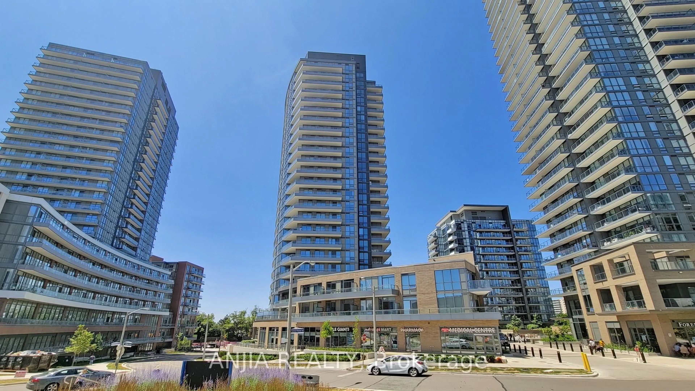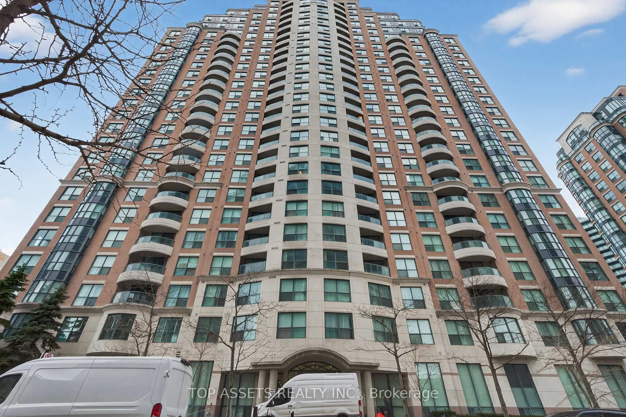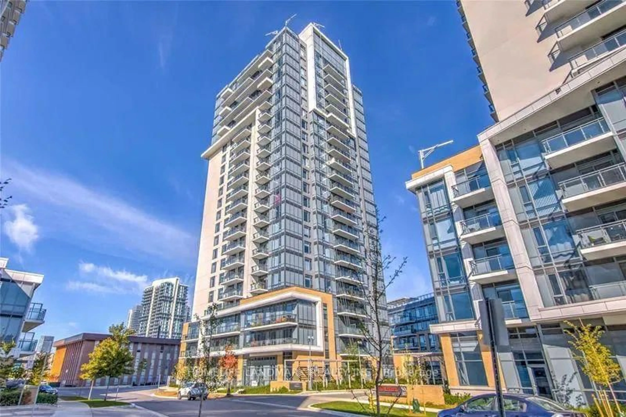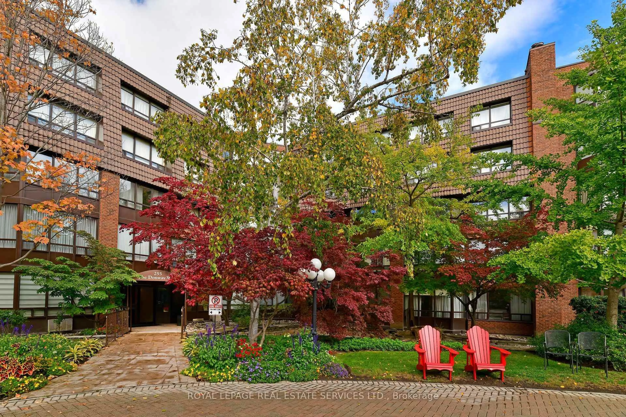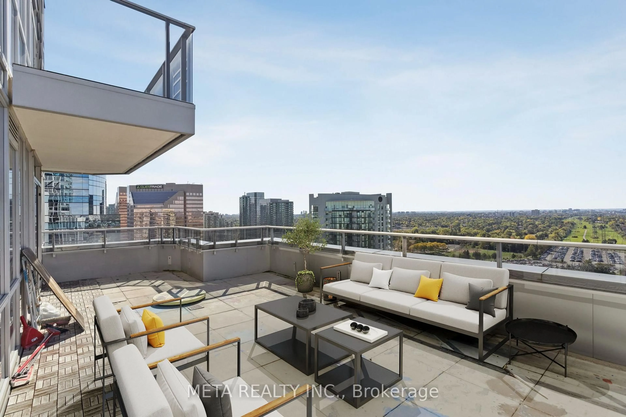Welcome To Verde Condos A Bright And Spacious 1+Den, 2-Bathroom Corner Suite With Unobstructed Southeast Views And An Exceptional Layout Designed For Comfort And Functionality. This Beautiful Unit Features 9-Foot Ceilings, Floor-To-Ceiling Windows, And A Sun-Filled Open Concept Living Area With Walk-Out To A Generously Sized Balcony. The Modern Kitchen Is Equipped With Quartz Countertops, Built-In Stainless Steel Appliances, Stylish Backsplash, And A Sleek Island With Breakfast Bar Perfect For Everyday Living Or Entertaining. The Primary Bedroom Offers A 4-Piece Ensuite And Double Closet, While The Spacious Den Features A Full Door And Its Own 4-Piece Bathroom An Ideal Setup For A Home Office, Guest Room, Or Second Bedroom. Laminate Flooring Throughout, Ensuite Laundry, Parking & Locker Included, And A Smart, Functional Layout With No Wasted Space. Enjoy Top-Tier Amenities Including Gym, Party Room, Concierge, And Visitor Parking. All Just Steps To Fairview Mall, Don Mills Subway Station, TTC, LCBO, Restaurants, Cineplex, And Minutes To Hwy 401/404/DVP The Ultimate Combination Of Lifestyle, Location, And Value!
Inclusions: Stainless Steel Appliances: Fridge, Stove, B/I Microwave, B/I Dishwasher, Microwave, Stacked Washer/Dryer, All Elf's, All Window Coverings (Will Be Installed). One Parking And Locker Included!
