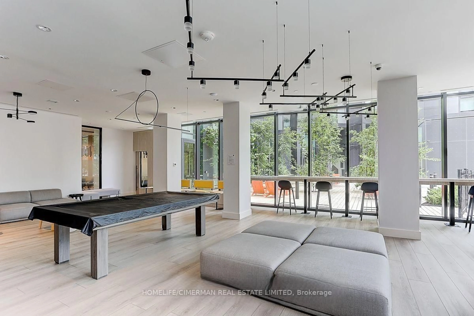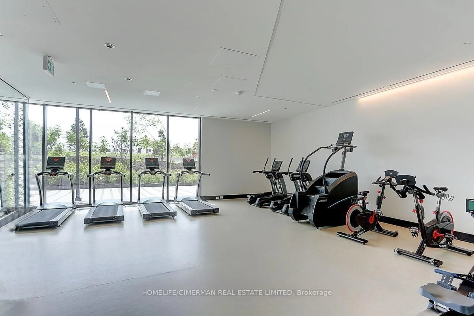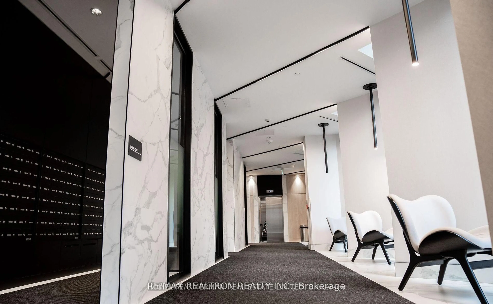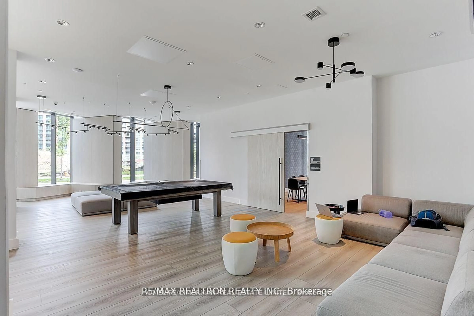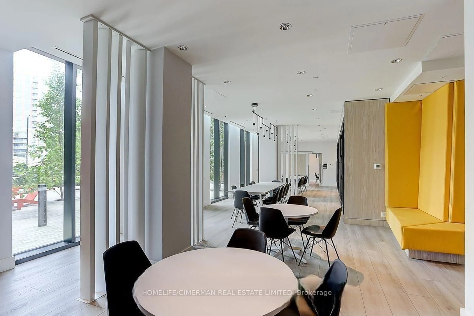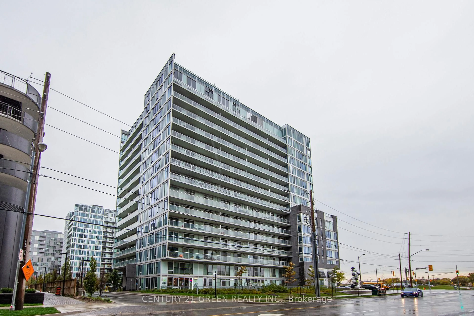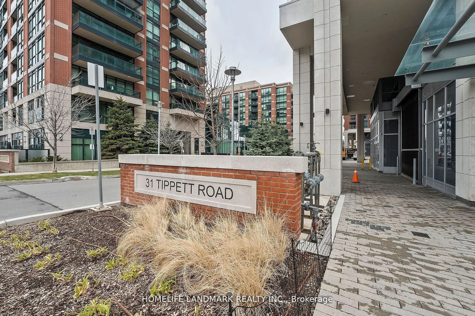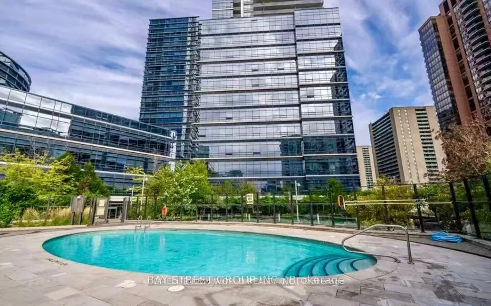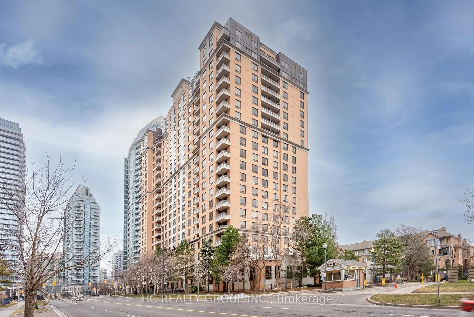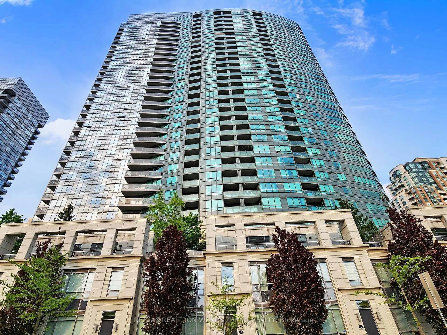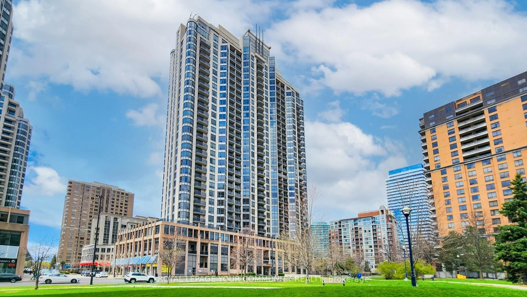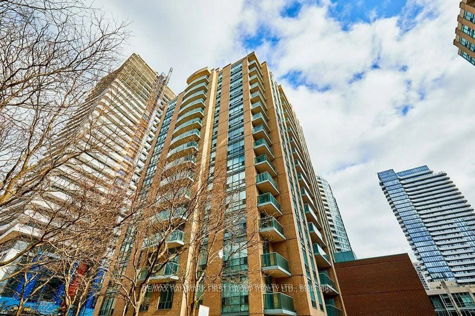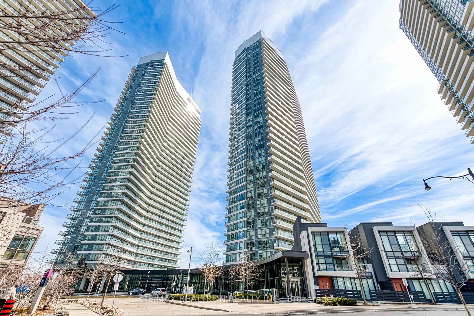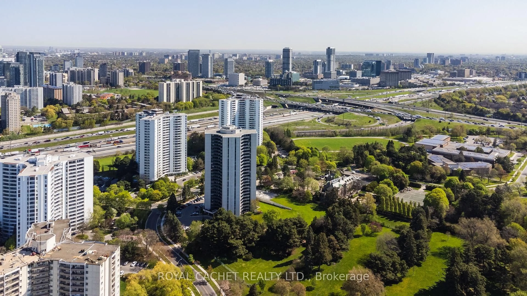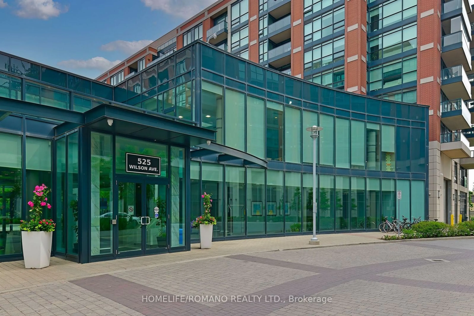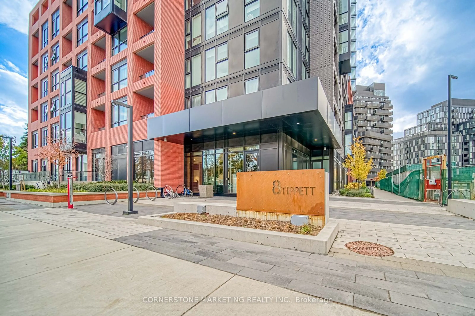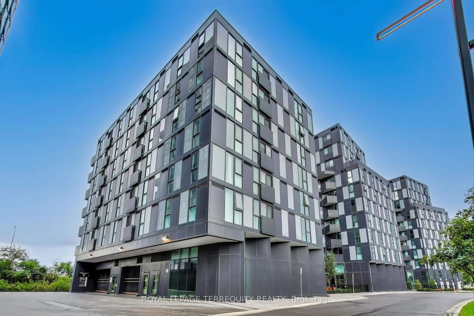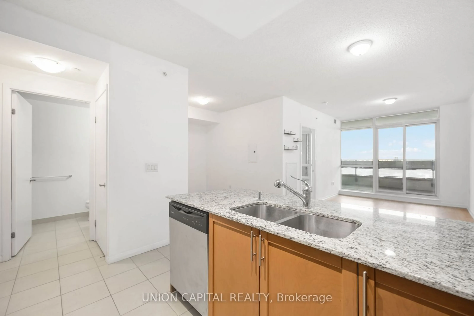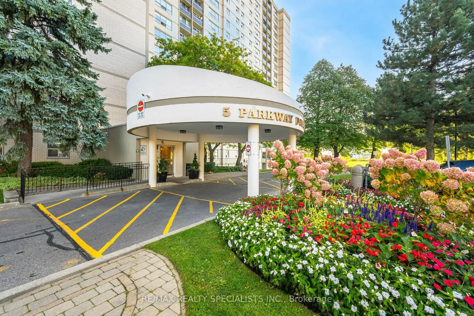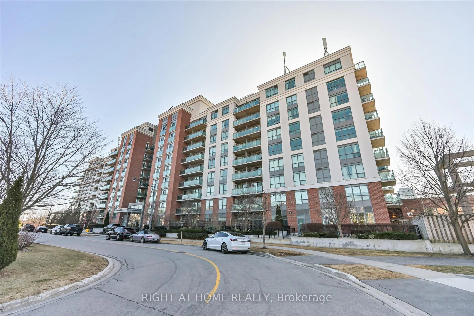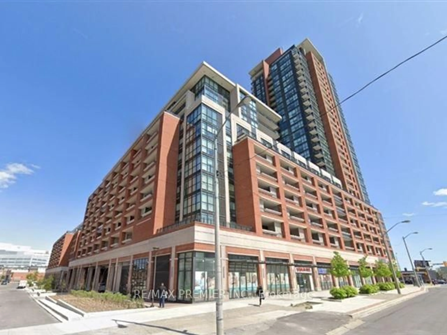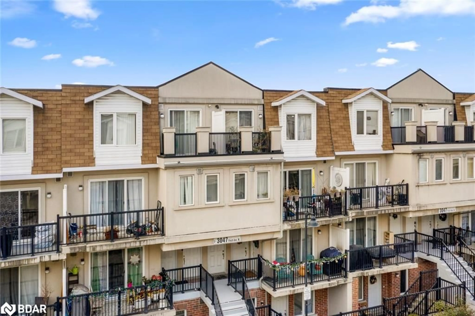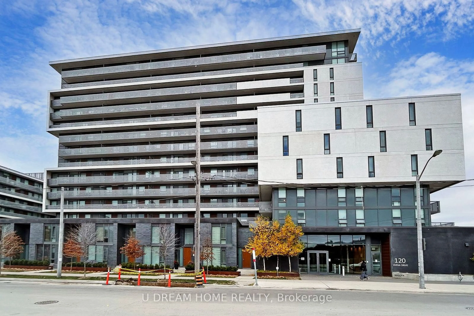30 Tretti Way #410, Toronto, Ontario M3H 0E3
Contact us about this property
Highlights
Estimated ValueThis is the price Wahi expects this property to sell for.
The calculation is powered by our Instant Home Value Estimate, which uses current market and property price trends to estimate your home’s value with a 90% accuracy rate.Not available
Price/Sqft$1,099/sqft
Est. Mortgage$2,572/mo
Maintenance fees$502/mo
Tax Amount (2025)$2,261/yr
Days On Market53 days
Description
Enjoy living in this luxury 2 bedroom/2bath condo, bringing contemporary design to you and your family. offering a spacious 586 sq ft of living area, & Lots of Upgrade, Great features you will enjoy: Modern Open Concept kitchen with quartz countertops and stainless steel appliance. 2 full bathrooms and ensuite laundry. One storage locker included. Amenities include 24/7: concierge, children play area, fitness facility, study and business lounge, guest suites, outdoor lounge and a party room with a billiards table. This Geothermal building was designed for energy efficiency. Quick and easy access with private corridor to Wilson Subway Station are just steps away, and access the 401 at Allen Road, Yorkdale Mall, Costco & High Rated schools close in proximity. Family friendly community suited in a great neighborhood surrounded by green parks. Welcome to your new home. this condo provides both comfort and convenience in one of the city's most desirable areas. Don't miss this great chance to own a spacious condo in a top location!
Property Details
Interior
Features
Flat Floor
Foyer
0.0 x 0.0Closet
Living
0.0 x 0.0Juliette Balcony
Kitchen
0.0 x 0.0Stainless Steel Appl / Quartz Counter / Modern Kitchen
Primary
0.0 x 0.04 Pc Ensuite / Closet
Exterior
Features
Condo Details
Amenities
Bike Storage, Concierge, Gym, Party/Meeting Room, Rooftop Deck/Garden, Visitor Parking
Inclusions
Property History
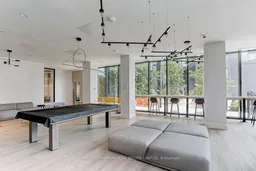 25
25Get up to 1% cashback when you buy your dream home with Wahi Cashback

A new way to buy a home that puts cash back in your pocket.
- Our in-house Realtors do more deals and bring that negotiating power into your corner
- We leverage technology to get you more insights, move faster and simplify the process
- Our digital business model means we pass the savings onto you, with up to 1% cashback on the purchase of your home
