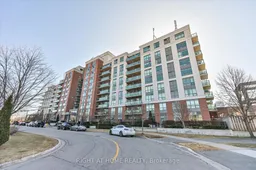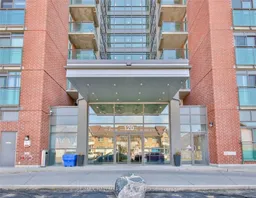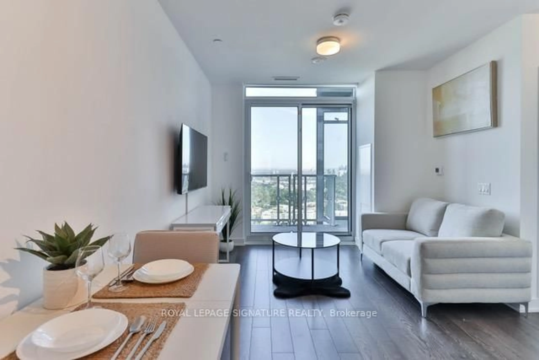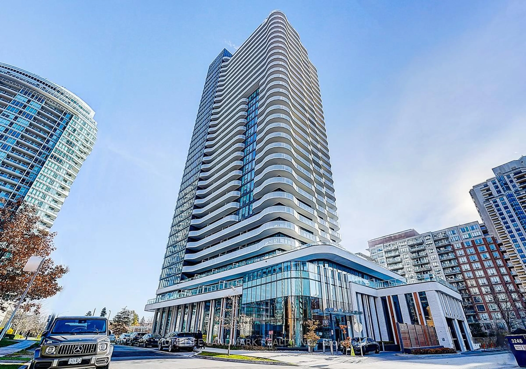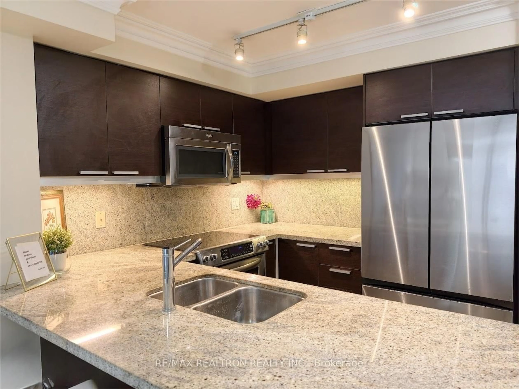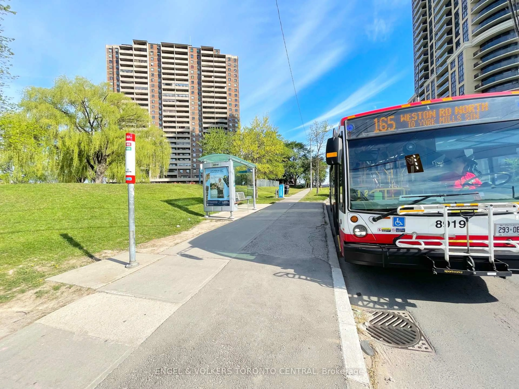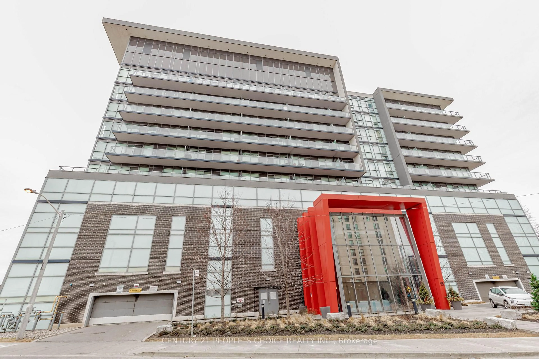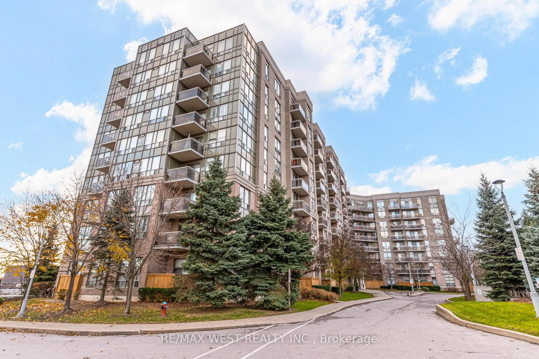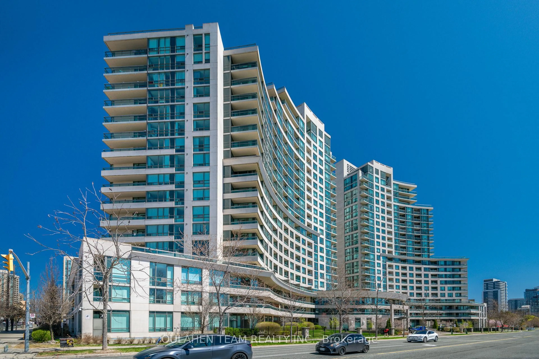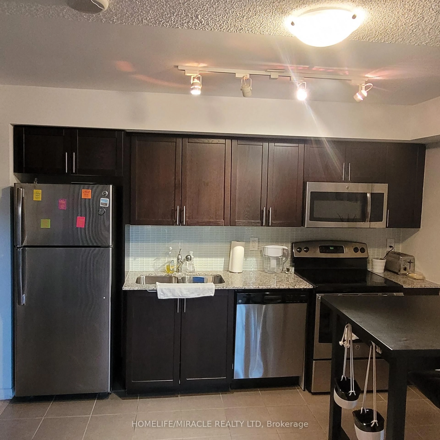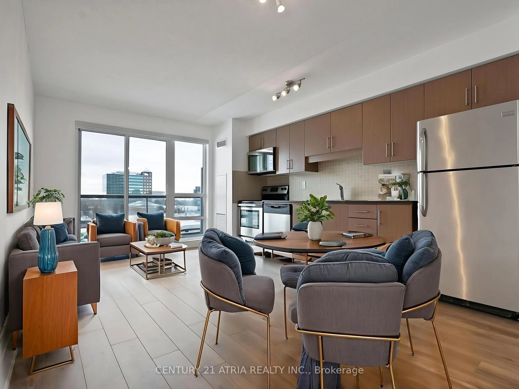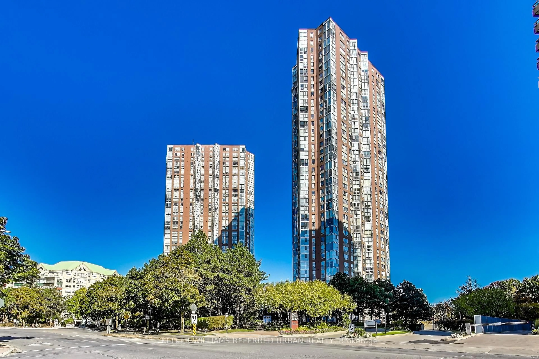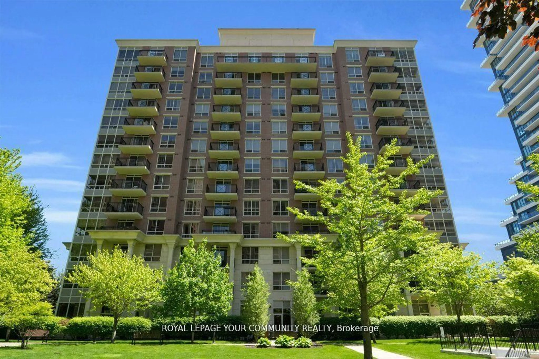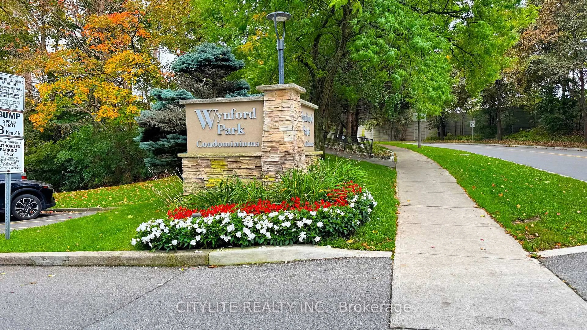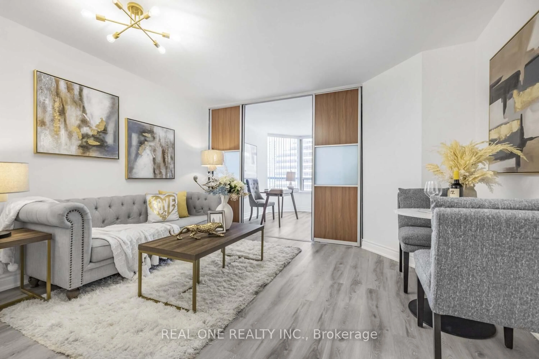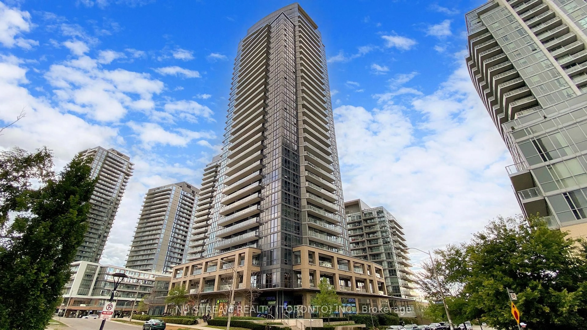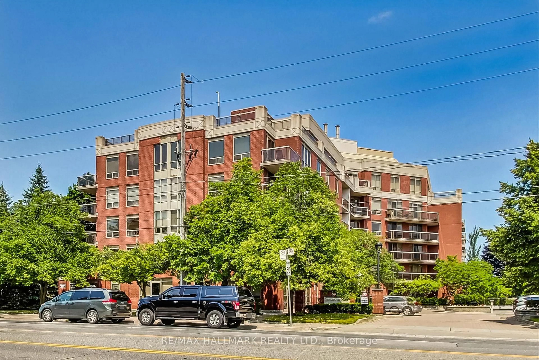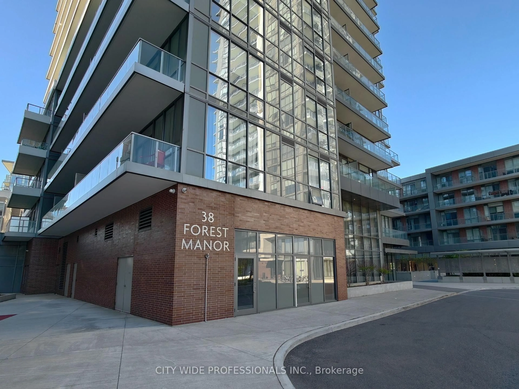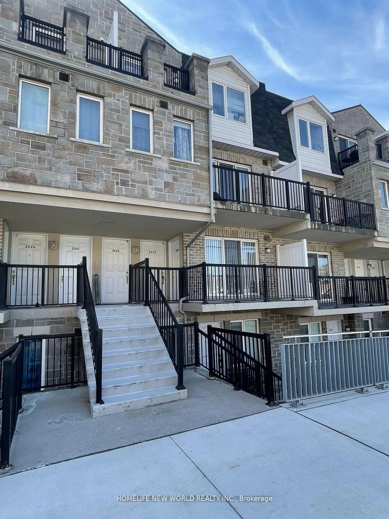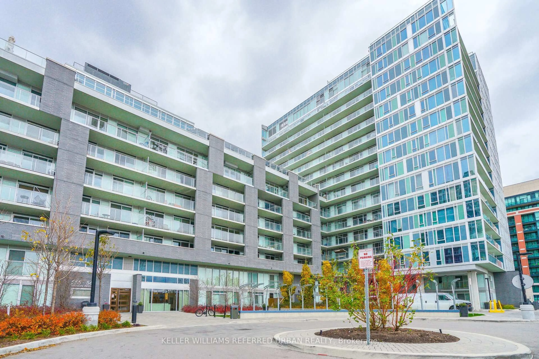Welcome to Red Hot Condos - A Must-See Gem in Banbury-Don Mills! Discover the perfect blend of style, space, and exclusivity in this stunning 1+Den corner unit! Featuring soaring ceilings and expansive windows, this home is bathed in natural light all day long. The open-concept kitchen is designed to impress, with sleek stainless steel appliances, elegant granite countertops, and stylish pot lights.The spacious primary bedroom offers a walk-out to your massive 473 SqFt private terrace - a true entertainer's dream! Enjoy morning coffee, host unforgettable gatherings, or simply relax in your own outdoor oasis. And the best part? Skip the lobby and step right into your unit through your exclusive terrace entrance! All of this, in an unbeatable location just minutes from Shops at Don Mills, Ontario Science Centre, DVP and Highway 401 - everything you need right at your doorstep! Enjoy resort-style living with top-tier building amenities including a fully equipped gym, indoor pool and a stylish party room perfect for hosting guests. Bonus: This unit comes with a locker conveniently located on the same floor and a parking space directly below the unit - easily accessible by stairs with no need for the elevator! This rare find wont last long - experience the best of luxury, convenience, and privacy today!
Inclusions: Existing Stainless Steel Fridge, Stove, Dishwasher, Built-In Hood Fan. Microwave. Stacked Washer & Dryer. All Electric Lighting Fixtures & Window Coverings.
