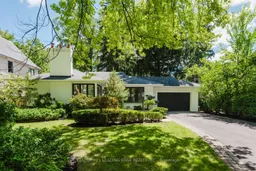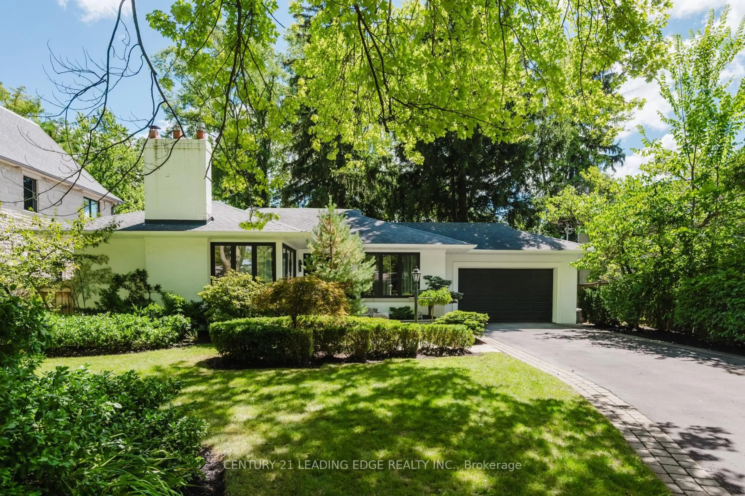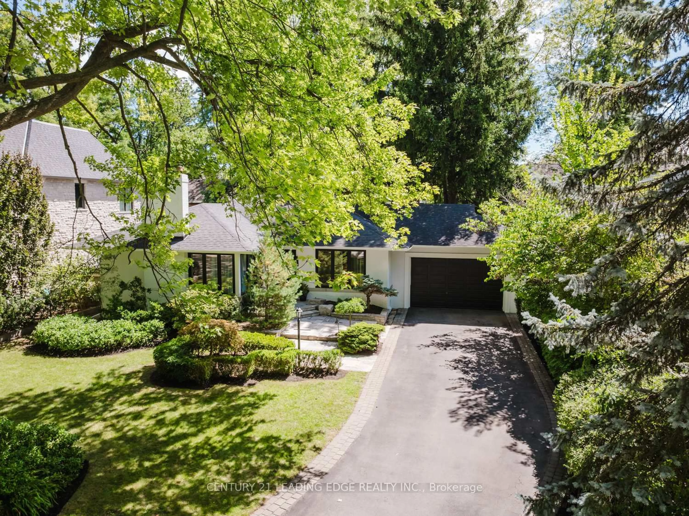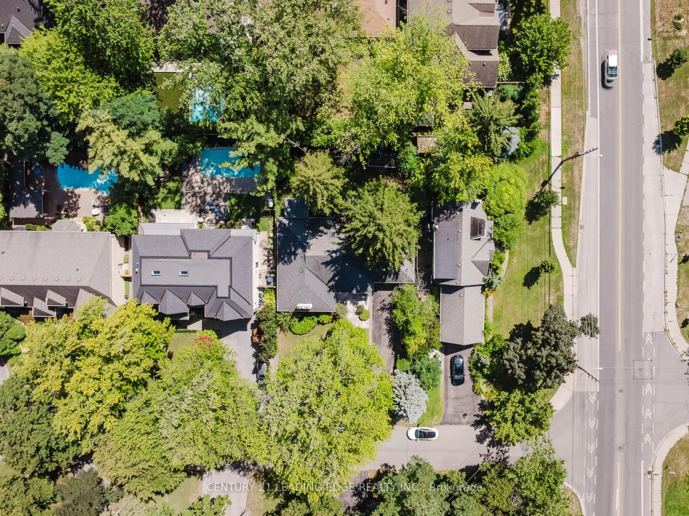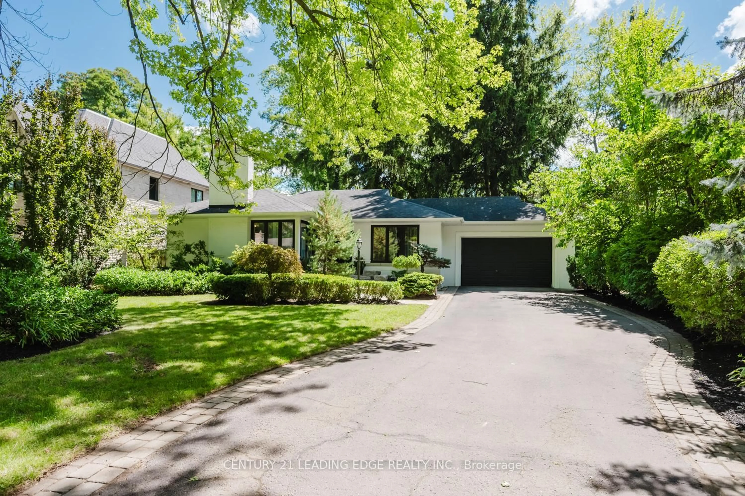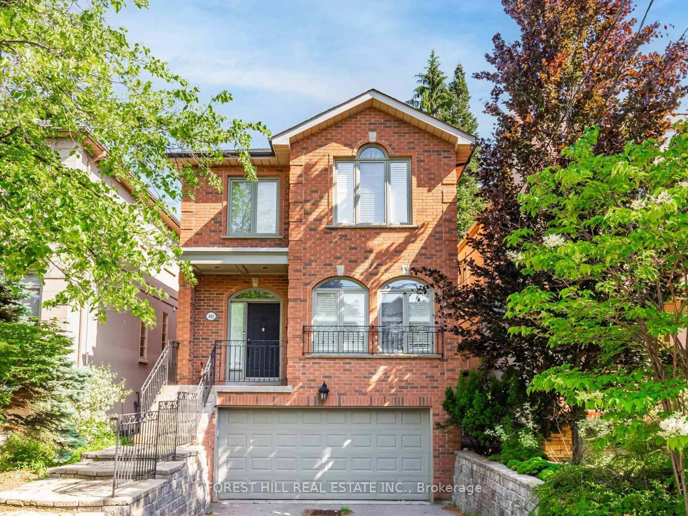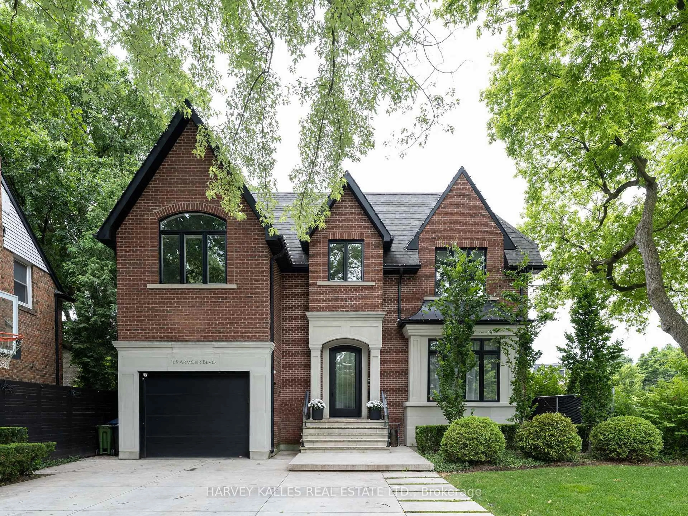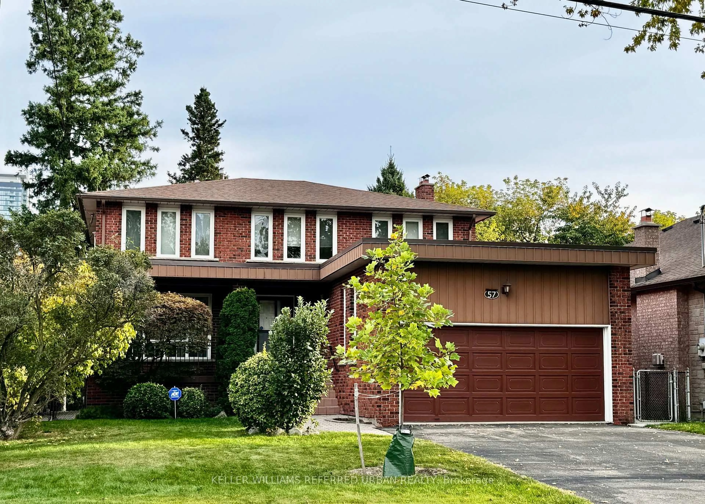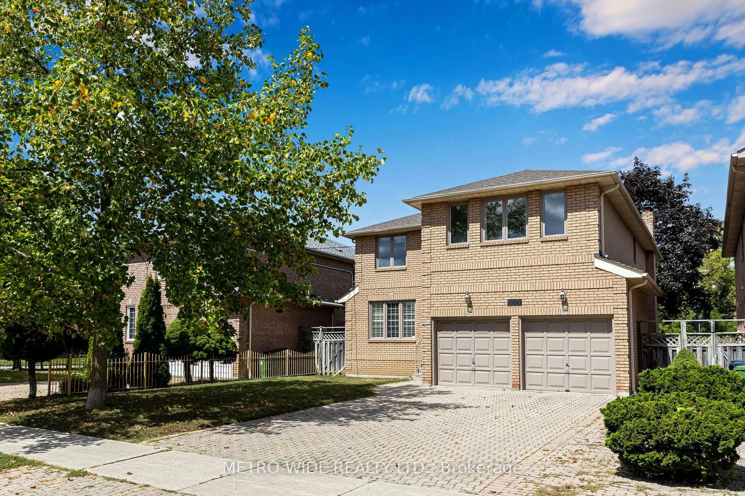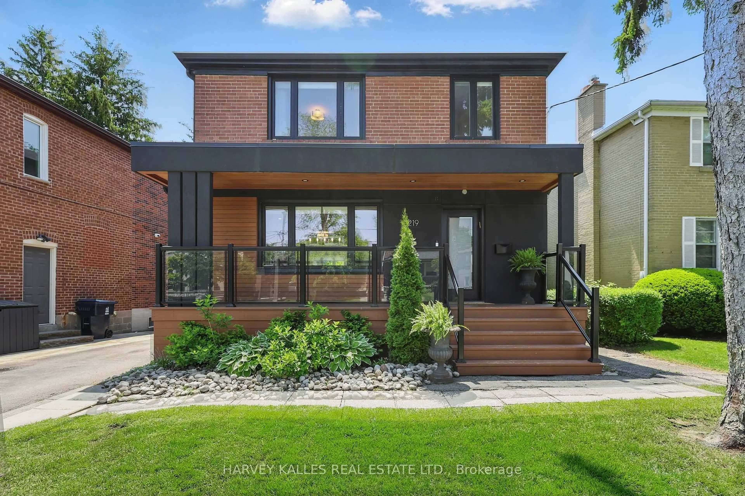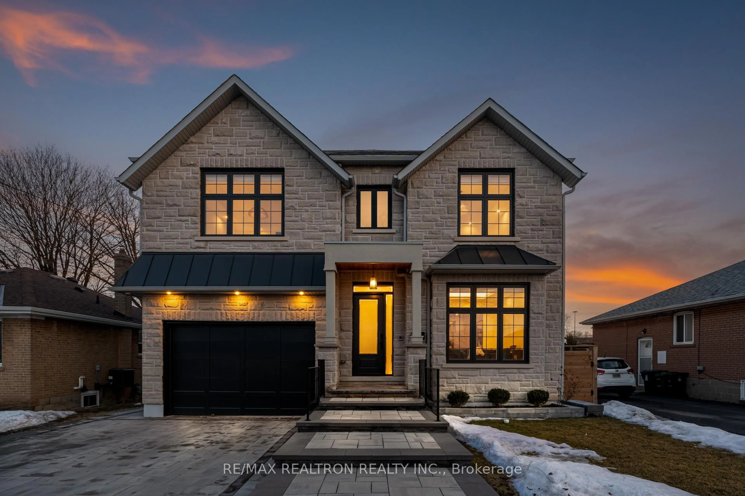1 Romney Rd, Toronto, Ontario M9A 4E9
Contact us about this property
Highlights
Estimated valueThis is the price Wahi expects this property to sell for.
The calculation is powered by our Instant Home Value Estimate, which uses current market and property price trends to estimate your home’s value with a 90% accuracy rate.Not available
Price/Sqft$1,451/sqft
Monthly cost
Open Calculator

Curious about what homes are selling for in this area?
Get a report on comparable homes with helpful insights and trends.
+8
Properties sold*
$1.4M
Median sold price*
*Based on last 30 days
Description
Exceptional opportunity in one of Torontos most coveted enclaves of Humber Valley Village. Whether you're a first-time buyer planning for future expansion, an empty nester seeking a low-maintenance lifestyle, or a builder searching for a premium lot, this property delivers. Rarely offered 70' x 125' lot, a true gem in this exclusive, family-friendly neighbourhood, offering endless potential in an unbeatable location. This contemporary ranch bungalow exudes curb appeal with a crisp white-brick exterior, new black-trim windows, custom stone entry, and lush perennial gardens framed by mature ornamental trees. Fully updated with designer-inspired finishes, the home features new flooring, pot lights, granite counters, and custom built-ins for effortless, modern living. The sun-filled main floor boasts an open-concept living area with a gas fireplace, a chefs kitchen with breakfast nook, and a window-wrapped dining room with heated floors and walkout to the private backyard. The spacious primary suite impresses with a vaulted ceiling, a stunning new ensuite, and a walk-in closet. Two additional bedrooms and a renovated main bath complete the main level. A fully finished basement offers versatile bonus space with a recreation room and 2 additional bedrooms. Step outside to your secluded backyard oasis featuring a stone patio, mature gardens, and a multi-purpose garden shed, perfect for additional storage, a home office, or a private gym. Just steps to the top-ranked schools, parks, golf, shopping, and transit, this is urban living at its finest.
Property Details
Interior
Features
Bsmt Floor
Rec
7.62 x 4.63Above Grade Window / Wainscoting / Fireplace
Br
6.86 x 3.83Above Grade Window / W/W Closet / Pot Lights
Br
3.57 x 2.87Window / W/I Closet / Pot Lights
Laundry
5.76 x 3.51Window / Laundry Sink
Exterior
Features
Parking
Garage spaces 2
Garage type Attached
Other parking spaces 6
Total parking spaces 8
Property History
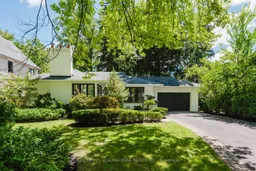 49
49