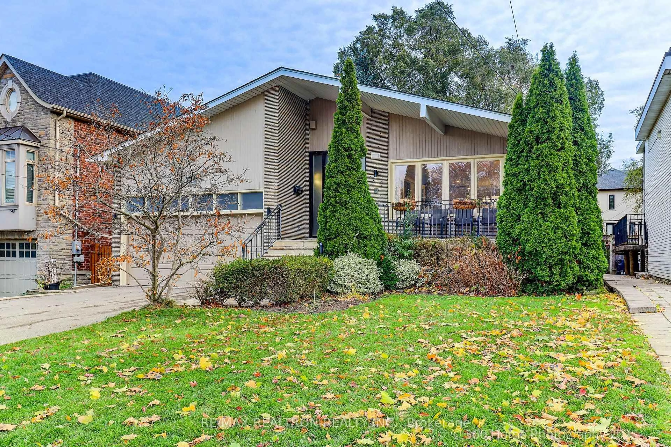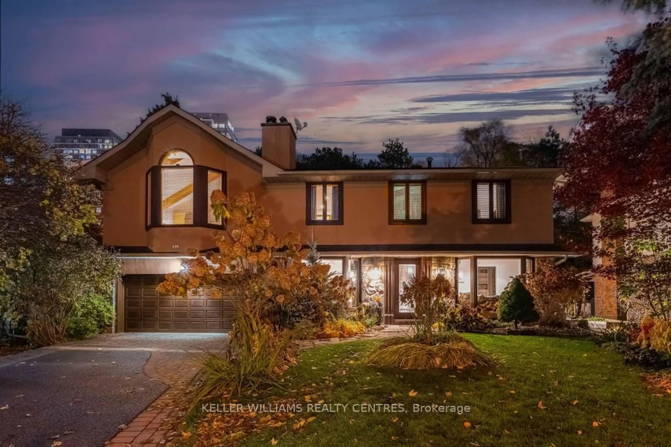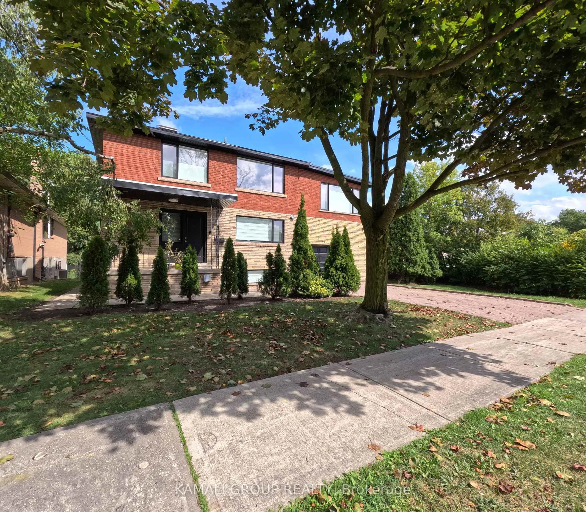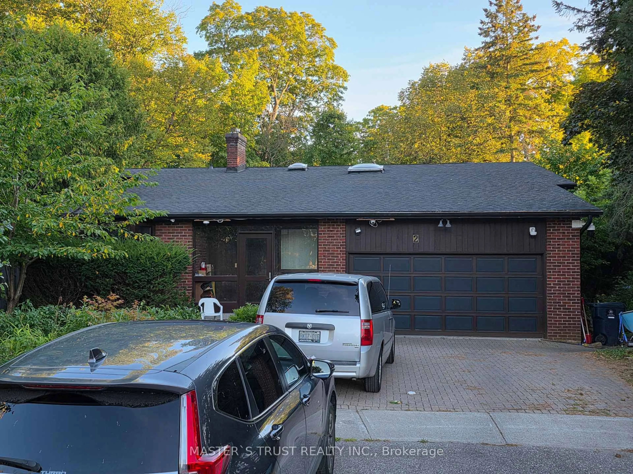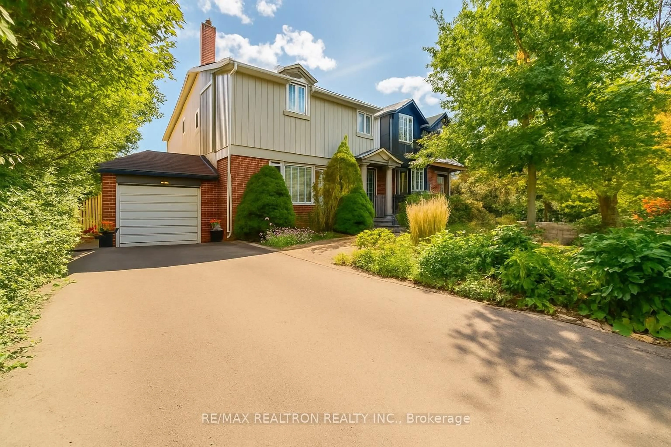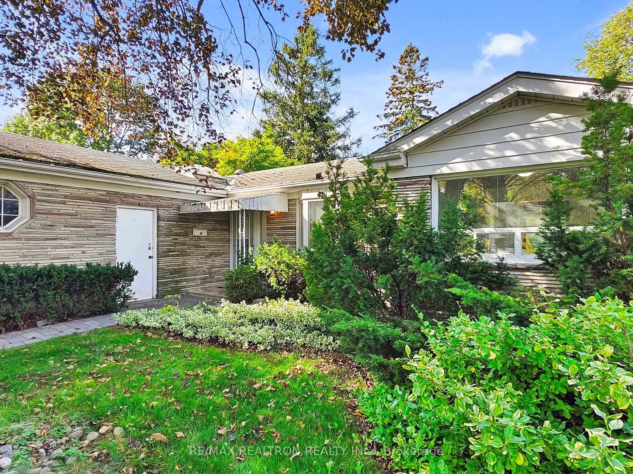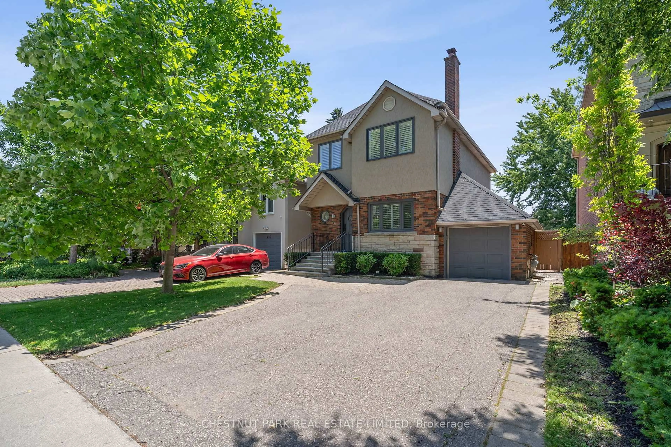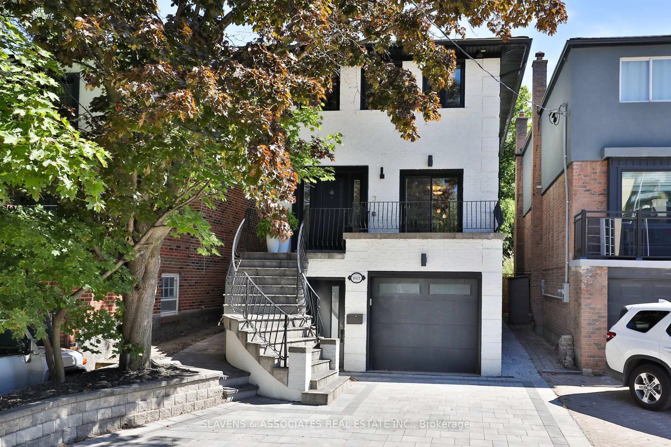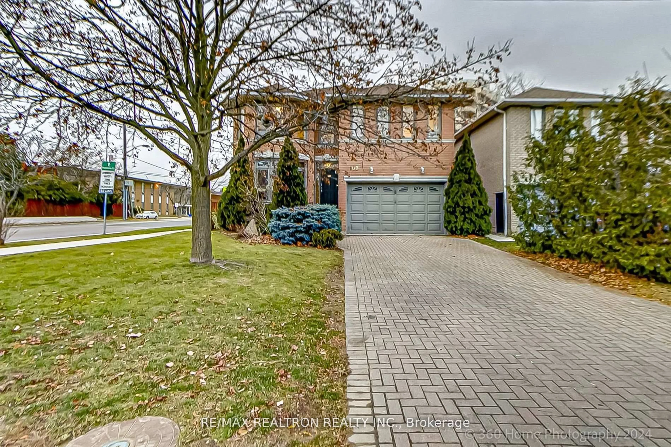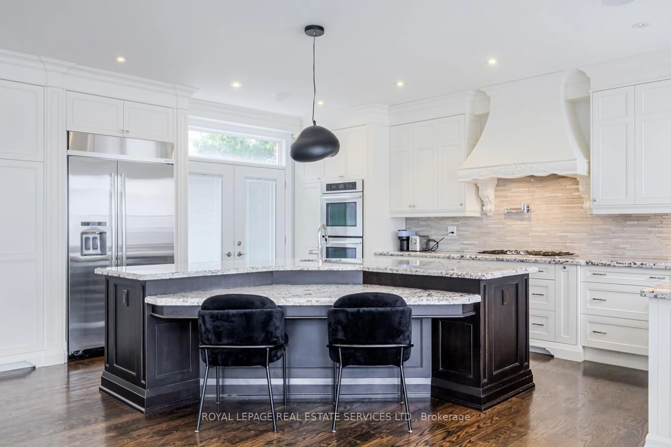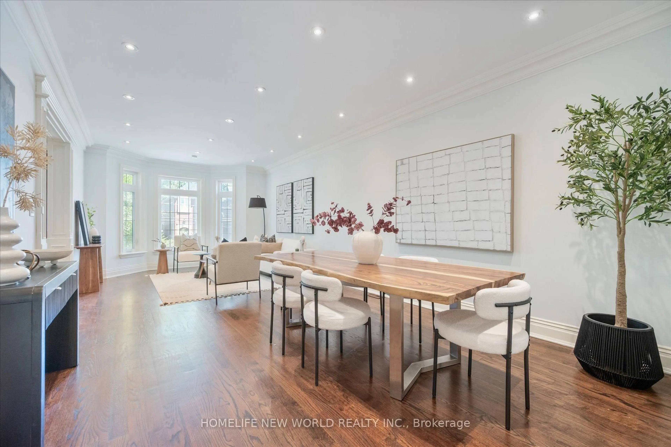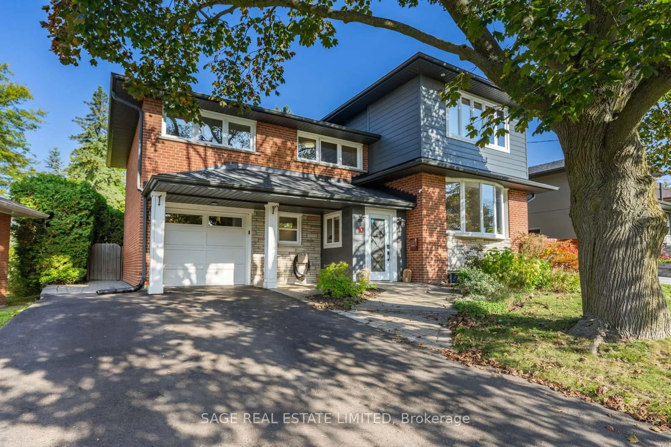Welcome To The Finest Of What Armour Heights Has To Offer! This Beautifully Cared For And Thoughtfully Updated Home Is Nestled In The Heart Of The Highly Sought-After Summit Heights School District! From The Moment You Arrive, The Curb Appeal Sets The Tone For The Warmth And Care Found Throughout. Inside, You'll Find An Inviting Open-Concept Main Floor Perfect For Both Everyday Living And Entertaining, With Large Principal Living And Dining Areas, A Stylish Eat-In Kitchen With High-End Appliances, A Cozy Breakfast Nook, And A Spacious Family Room That Walks Out To A Newly Renovated And Extended South-Facing Composite Deck And Yard, Ideal For Relaxing, Games, Or Hosting Guests! Upstairs, The Primary Retreat Offers A Luxurious Ensuite And Walk-In Closet, While Three Additional Bedrooms Provide Ample Space For Family And Guests. The Lower Level Is Equally Impressive With A Generous Rec Room With Versatile Bonus Areas Perfect For A Home Office Or Gym, Plus A Nanny Suite, Laundry, And A Separate Entrance! With Storage Solutions Throughout, Including A Custom-Built Shed In The Backyard, This Home Truly Combines Functionality, Comfort, And Charm In One Exceptional Package! With Parks, Schools, Shops, Restaurants, And Private Clubs All Nearby, Along With Easy Access To Parks, Trails, Recreation, And Highway 401, This Home Offers The Perfect Blend Of Comfort, Convenience, And Community Living! Come Check It Out!
Inclusions: KitchenAid Fridge/Freezer, KitchenAid Dishwasher, KitchenAid Oven And 4-Burner Gas Cooktop, Second KitchenAid Oven W/ Warming Drawer, LG Washer And Dryer, All Electrical Light Fixtures (Except Dining Room Chandelier), All Roller Shades, Built-In Cabinets And Shelving Where Installed, Storage Shed
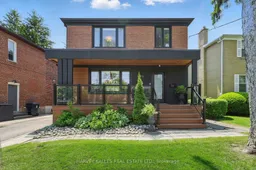 50
50

