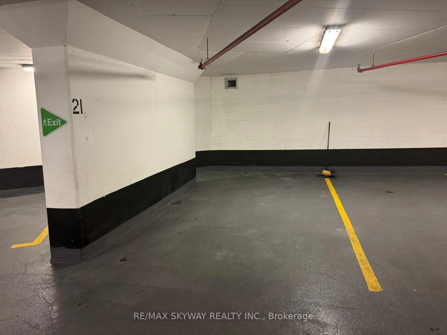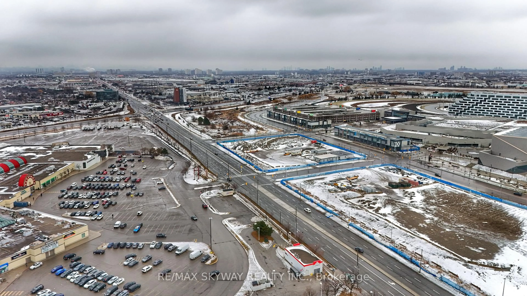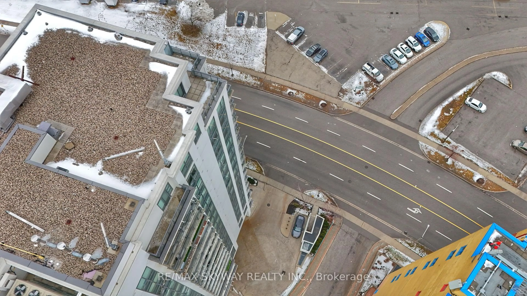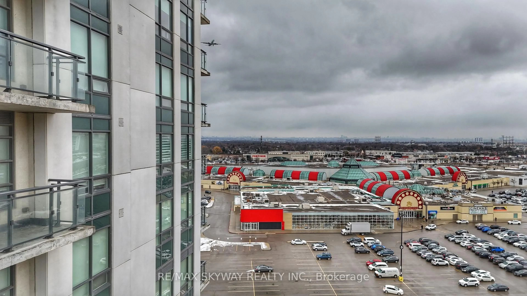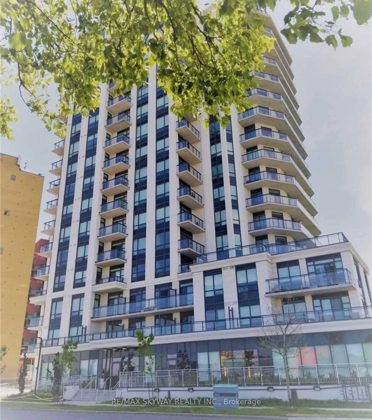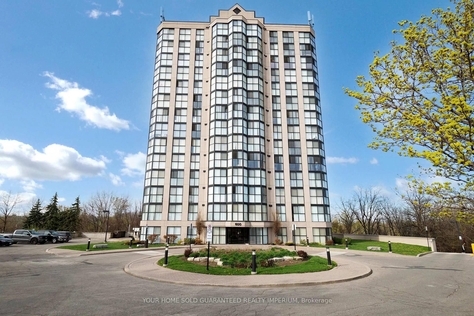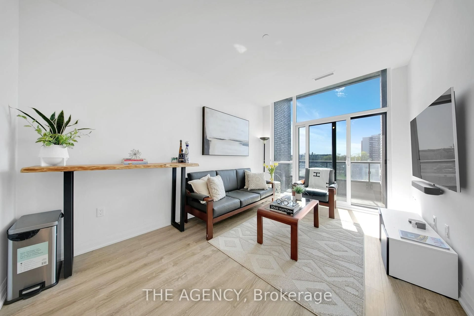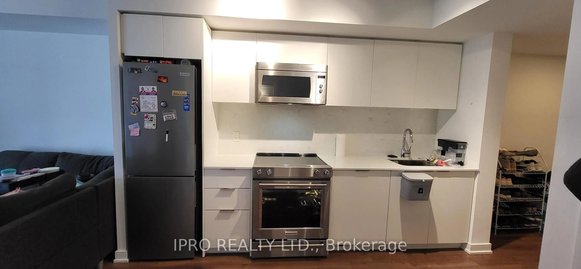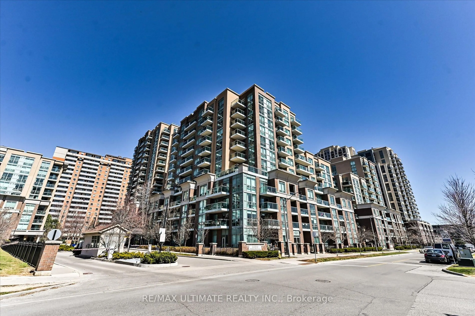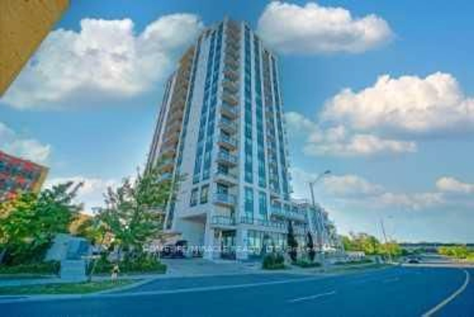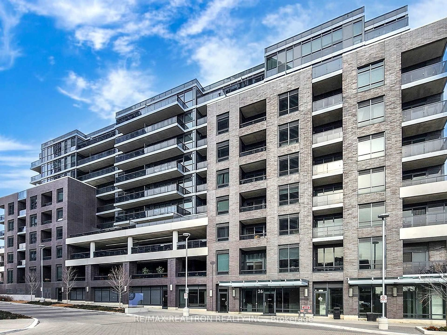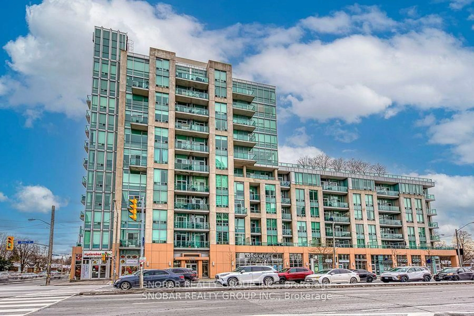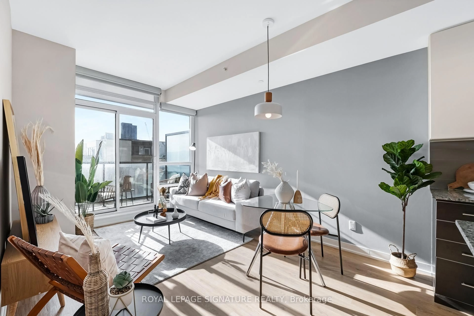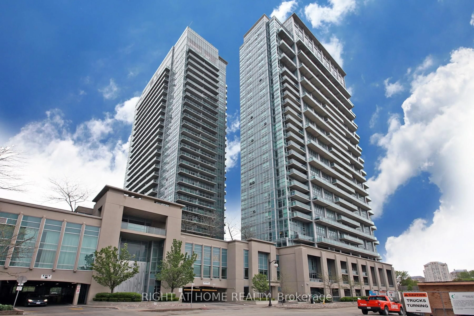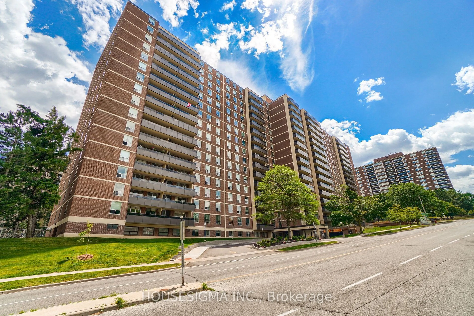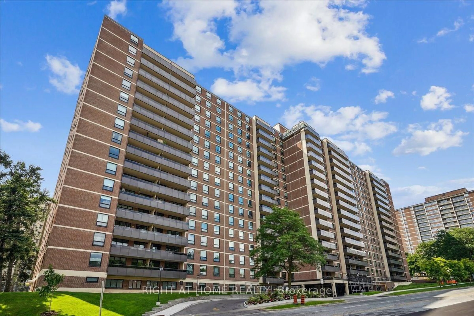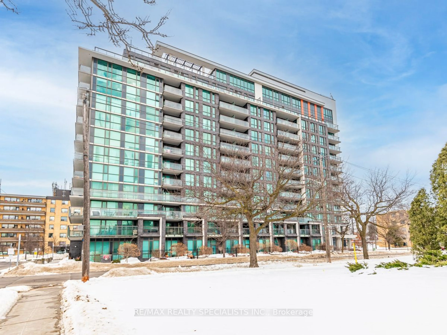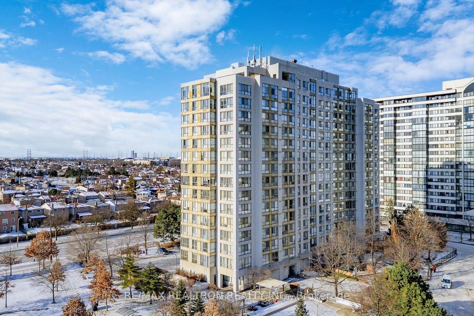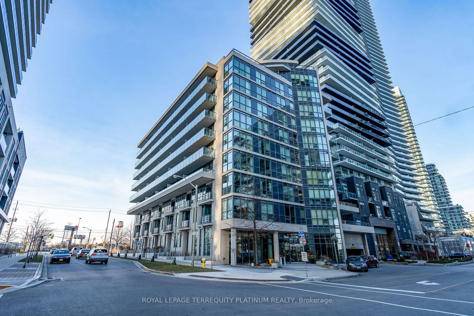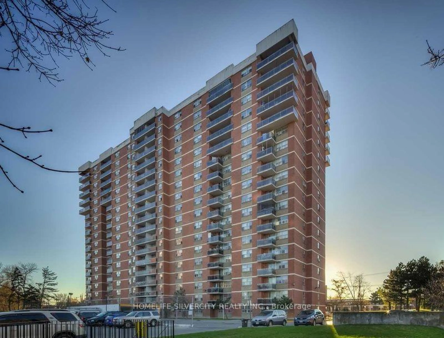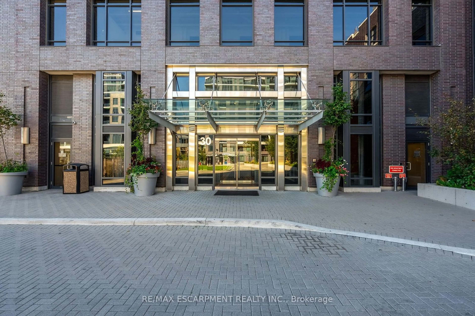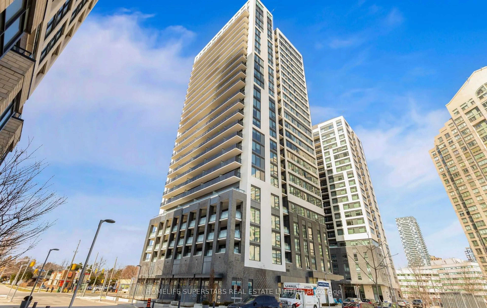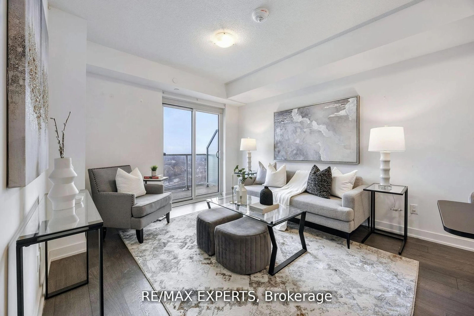840 Queens Plate Dr #912, Toronto, Ontario M9W 7J9
Contact us about this property
Highlights
Estimated ValueThis is the price Wahi expects this property to sell for.
The calculation is powered by our Instant Home Value Estimate, which uses current market and property price trends to estimate your home’s value with a 90% accuracy rate.Not available
Price/Sqft$732/sqft
Est. Mortgage$1,714/mo
Tax Amount (2024)$2,208/yr
Maintenance fees$497/mo
Days On Market34 days
Total Days On MarketWahi shows you the total number of days a property has been on market, including days it's been off market then re-listed, as long as it's within 30 days of being off market.132 days
Description
Experience modern living in this move-in-ready, meticulously maintained 1-bedroom + den condo featuring2 full bathrooms. This newly constructed luxury home offers a bright southeast-facing view and a contemporary kitchen with granite countertops, a ceramic backsplash, and stainless steel appliances. Additional Features: Ensuite Laundry: Convenience at your fingertips. Building Amenities: Concierge service for added security and convenience. Fully equipped gym and exercise room. Games room for relaxation and entertainment. Prime Location: Ideally located across from Woodbine Mall, Woodbine Racetrack, Etobicoke General Hospital, and Humber College. Enjoy seamless access to Highways 27, 427, 409, 401, and 407, making this property a perfect combination of comfort, convenience, and connectivity.
Property Details
Interior
Features
Flat Floor
Living
5.78 x 2.91Combined W/Dining / W/O To Balcony / Laminate
Primary
3.32 x 3.163 Pc Ensuite / Mirrored Closet / Double Closet
Den
3.16 x 2.41Laminate
Bathroom
0.0 x 0.03 Pc Bath / Tile Floor
Exterior
Features
Parking
Garage spaces 1
Garage type Underground
Other parking spaces 0
Total parking spaces 1
Condo Details
Inclusions
Property History
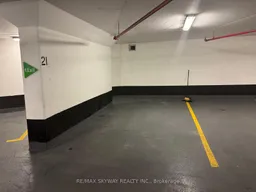 35
35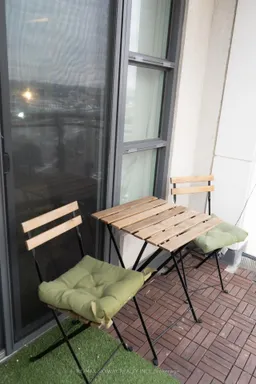
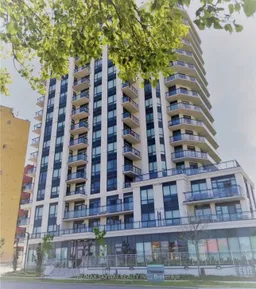
Get up to 1.5% cashback when you buy your dream home with Wahi Cashback

A new way to buy a home that puts cash back in your pocket.
- Our in-house Realtors do more deals and bring that negotiating power into your corner
- We leverage technology to get you more insights, move faster and simplify the process
- Our digital business model means we pass the savings onto you, with up to 1.5% cashback on the purchase of your home
