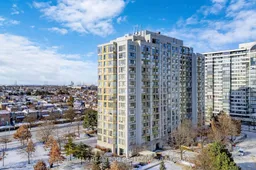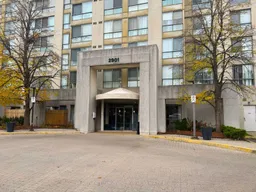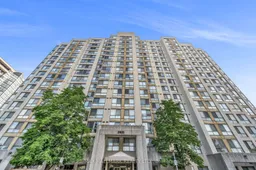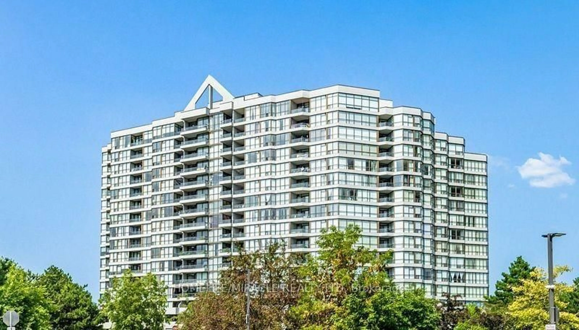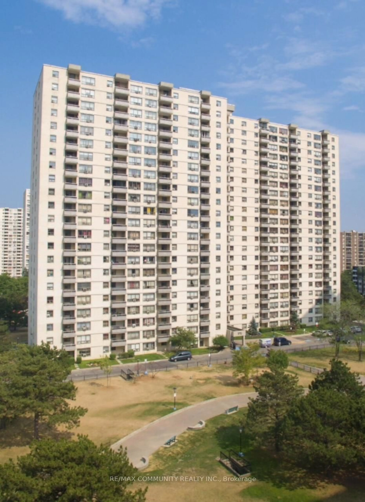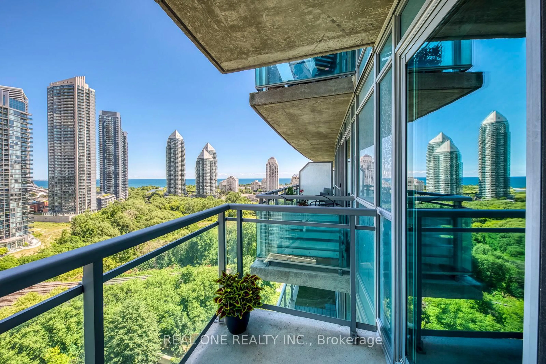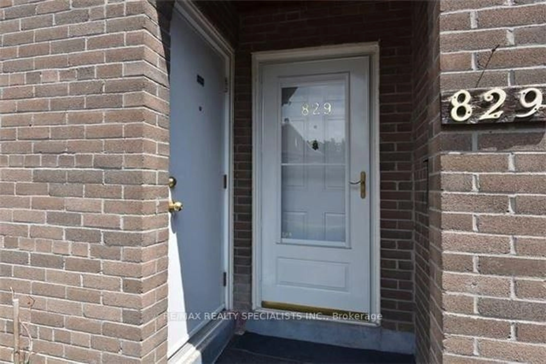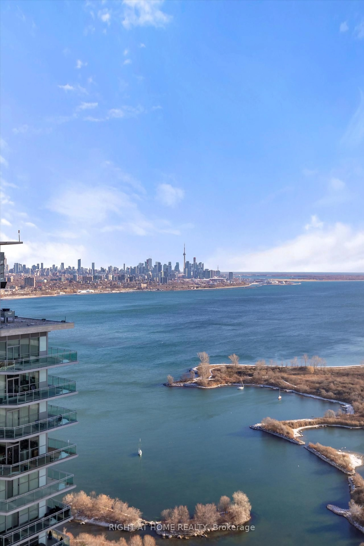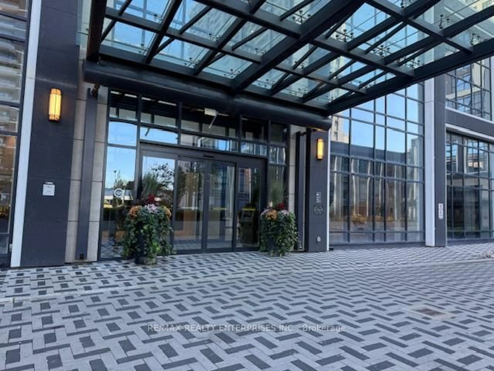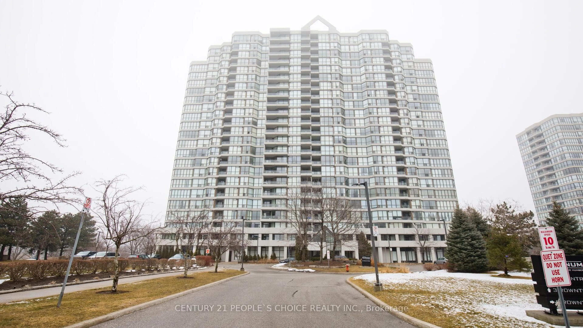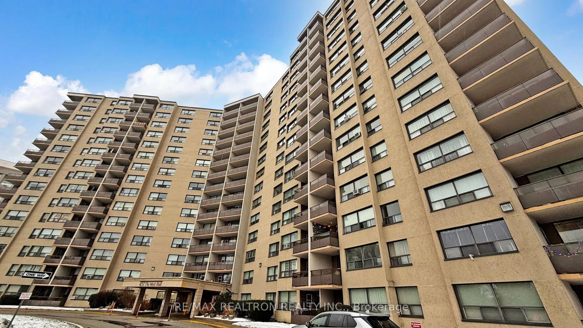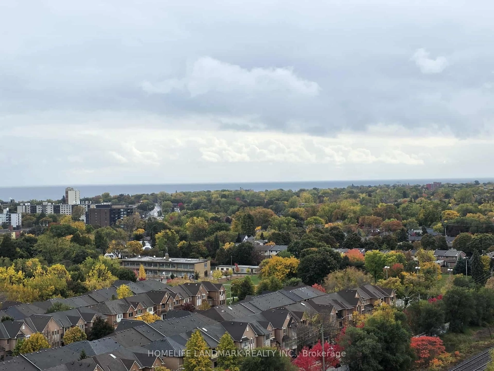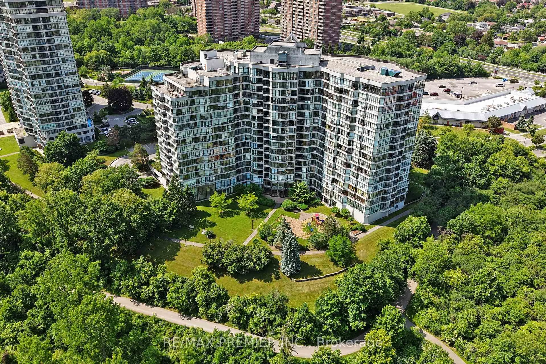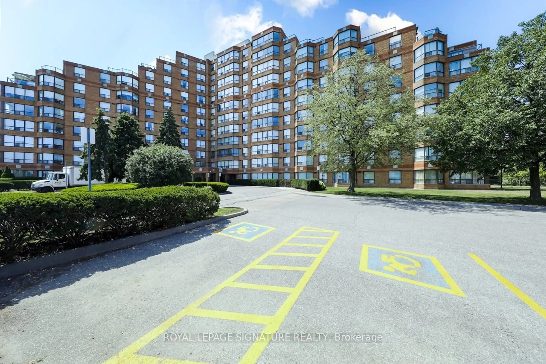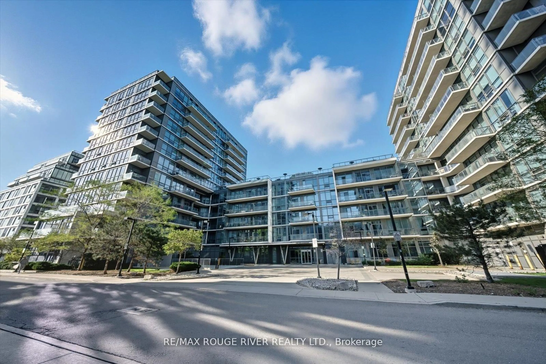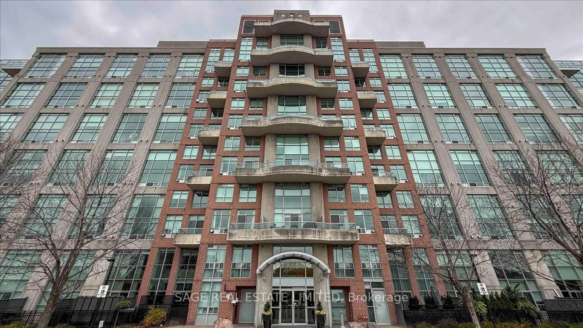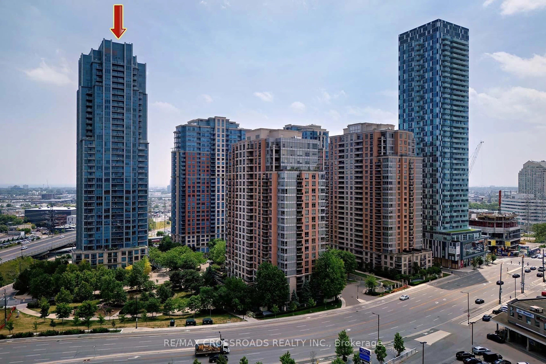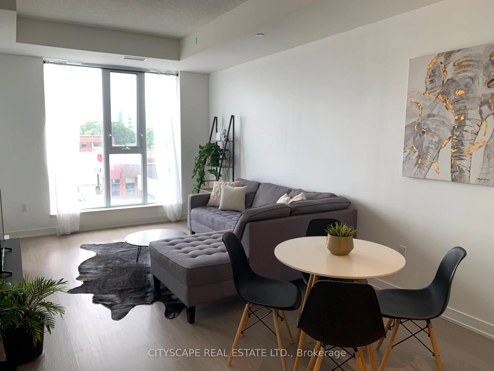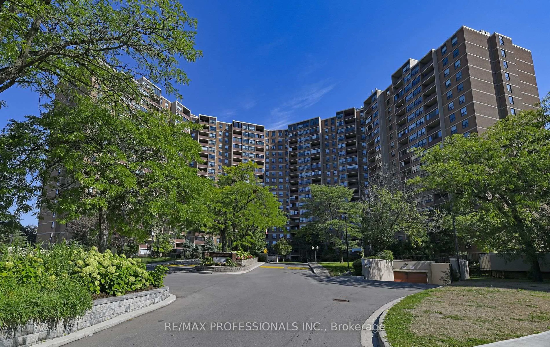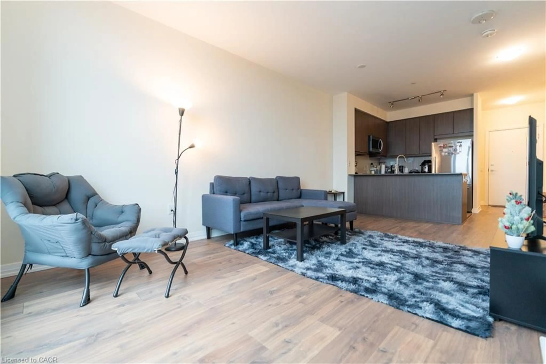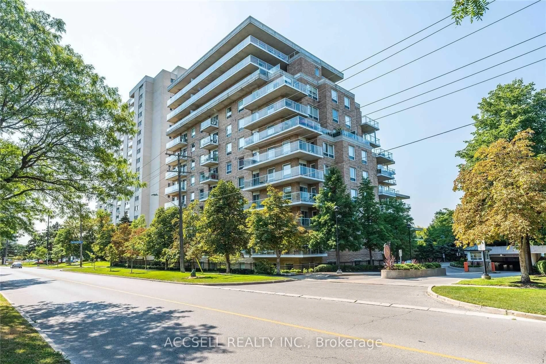Welcome to this spacious and inviting 2 + 1 bedroom condo that offers an exceptional open-concept living experience. The den is bathed in natural light, creating a bright and airy ambiance perfect for work or relaxation. The full-size new kitchen is thoughtfully equipped with a fridge, stove, new dishwasher, double sink and new faucet, Courts counter top and back splash, a convenient pass-through to the dining area, making meal preparation and entertaining a breeze. The primary bedroom serves as a luxurious retreat, featuring his and hers closets and a private 4-piece ensuite for ultimate comfort. The generously sized second bedroom boasts a double closet, while the additional 4-piece guest bathroom ensures convenience for family and visitors alike. Ample storage solutions include built-in shelves in the closet, along with the added convenience of in-suite laundry. It comes with new door handler lock, new doors with mirrors in closet, all new baseboards, complete painting thru out. This property comes with one underground parking space and a storage locker for your needs. Residents enjoy access to an array of premium amenities, including a well-equipped gym, rejuvenating sauna, outdoor pool, and a renovated party room with a modern kitchen for gatherings. Located with easy access to Highways 27, 427, and 407, and close to essential amenities, this condo promises both luxury and practicality in a prime location. **EXTRAS** new lights and accessories, new blinds, vinyl floor thru out. Some of the pictures are virtually staged.
Inclusions: All Elf's , S/S Appliances , Fridge , Stove, Washer and Dryer.
