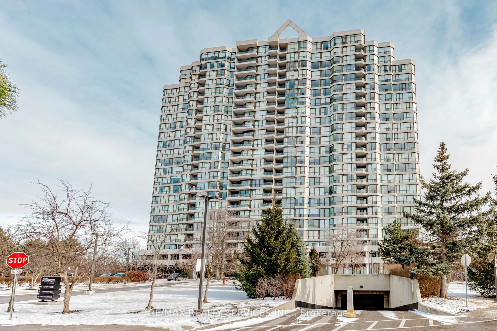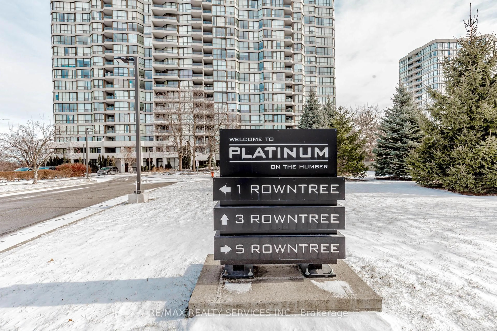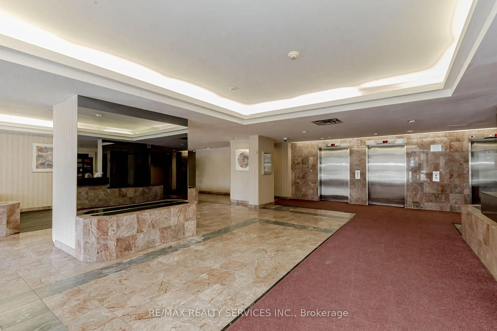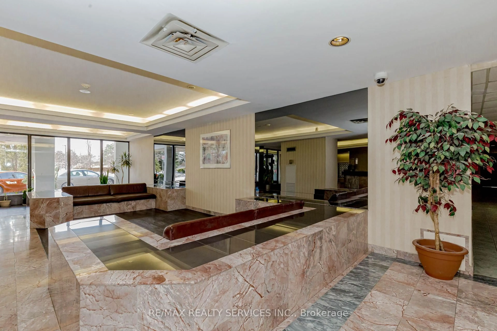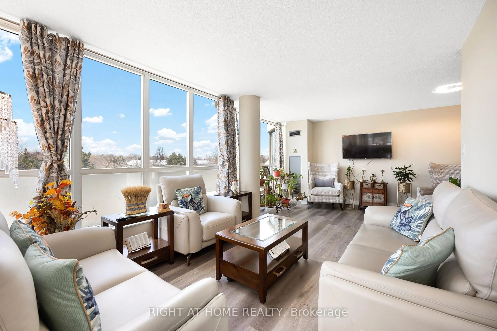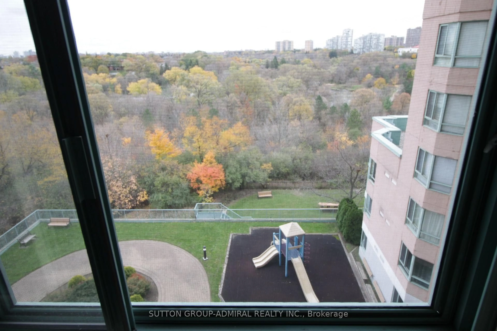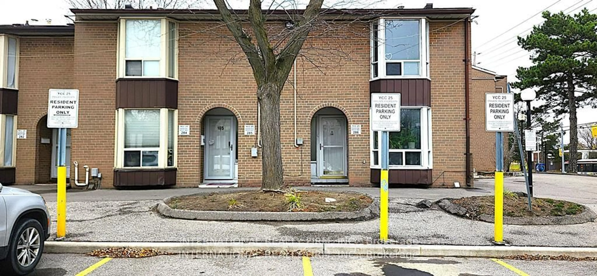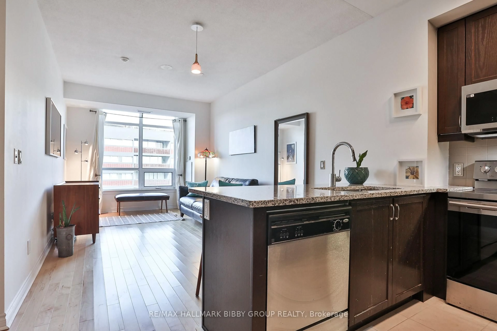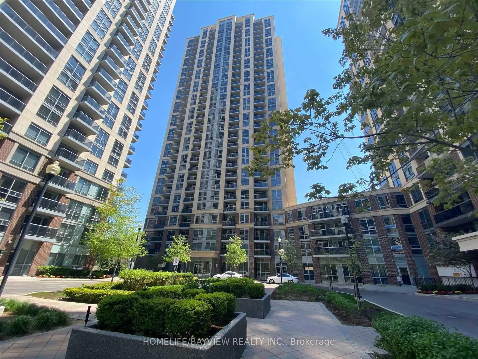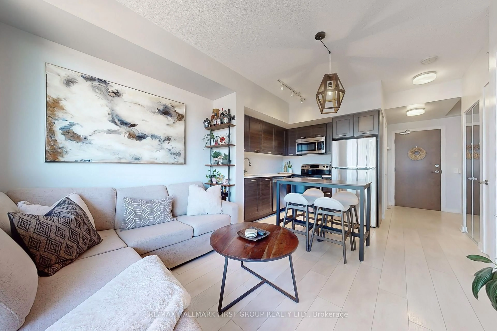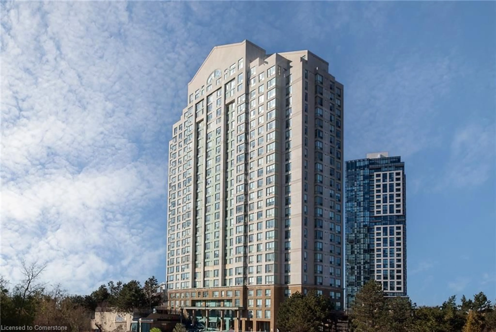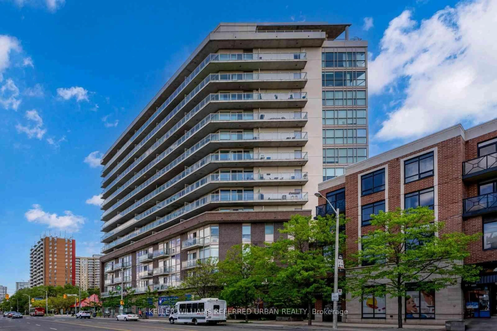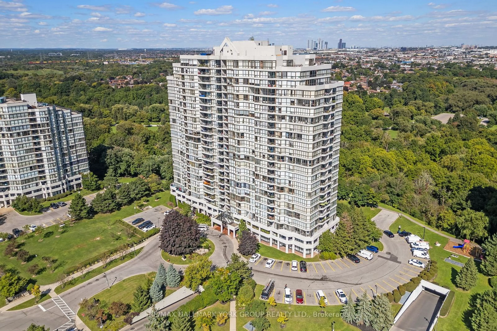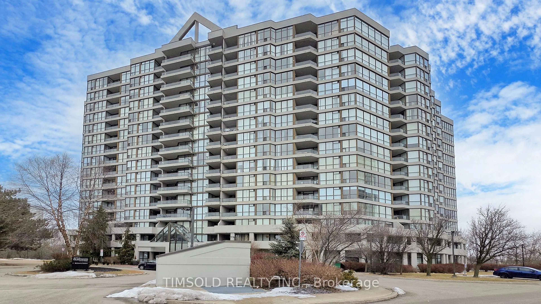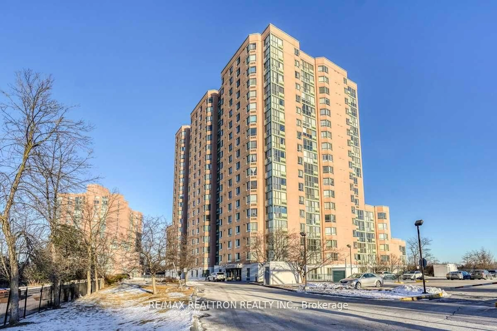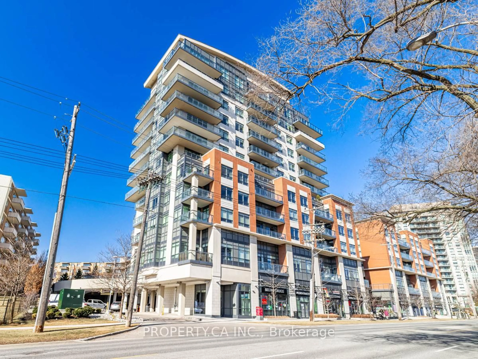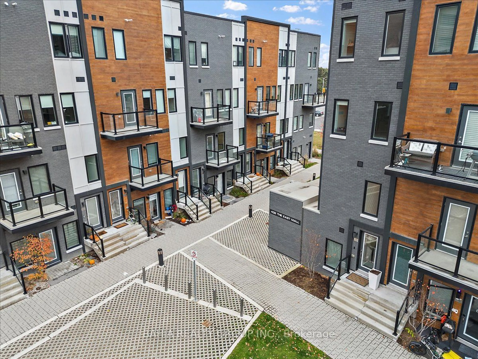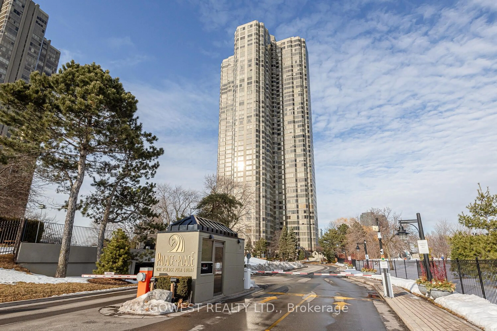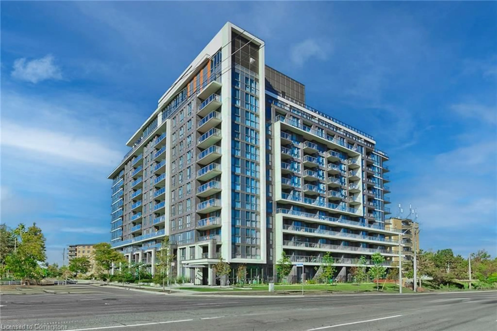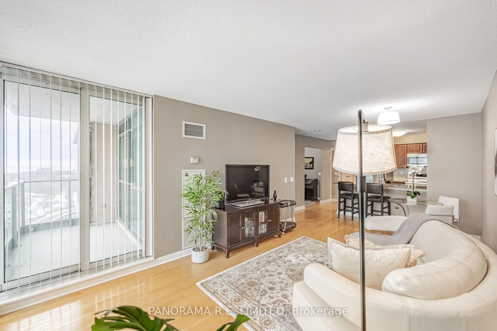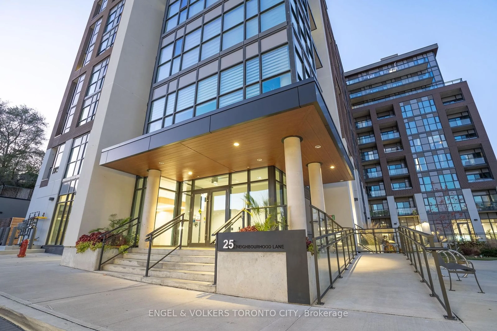3 Rowntree Rd #612, Toronto, Ontario M9V 5G8
Contact us about this property
Highlights
Estimated ValueThis is the price Wahi expects this property to sell for.
The calculation is powered by our Instant Home Value Estimate, which uses current market and property price trends to estimate your home’s value with a 90% accuracy rate.Not available
Price/Sqft$503/sqft
Est. Mortgage$2,791/mo
Tax Amount (2024)$1,495/yr
Maintenance fees$877/mo
Days On Market67 days
Total Days On MarketWahi shows you the total number of days a property has been on market, including days it's been off market then re-listed, as long as it's within 30 days of being off market.236 days
Description
Step into this stunning, sunlit corner unit offering approximately 1,300 sq. ft. of beautifully renovated living space. With two parking spots, this spacious two-bedroom home is perfect for first-time buyers, investors, and downsizers alike. Ideally located near York University, Kipling GO, and the upcoming Finch LRT, it provides seamless connectivity with easy access to Highways 407, 401, and 400. Nature lovers will appreciate the nearby Humber Trails, perfect for scenic walks and outdoor activities. Inside, the updated kitchen and abundant natural light create a warm and inviting atmosphere. Residents enjoy a wealth of premium amenities, including a fully equipped gym, an indoor pool, a sauna, squash and tennis courts, a playground, and a party room for entertaining. With 24/7 security and gated access, this home offers both comfort and peace of mind. Don't miss this rare opportunity to own a spacious, well-connected home with outstanding amenities schedule your private showing today!
Property Details
Interior
Features
Main Floor
Foyer
5.25 x 8.69Ceramic Floor / Closet
Dining
11.32 x 10.96Ceramic Floor / Large Window / Combined W/Family
Kitchen
7.87 x 9.87Ceramic Floor / Stainless Steel Appl / Quartz Counter
Solarium
7.77 x 19.48Ceramic Floor / Large Window / Combined W/Den
Exterior
Features
Parking
Garage spaces 2
Garage type Underground
Other parking spaces 0
Total parking spaces 2
Condo Details
Inclusions
Property History
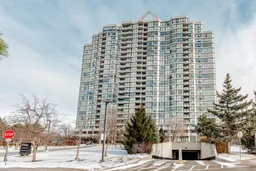 42
42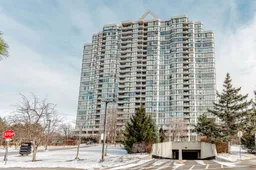
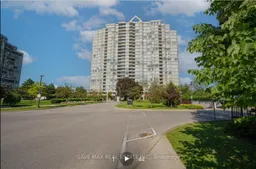
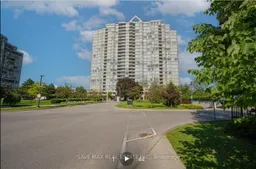
Get up to 1% cashback when you buy your dream home with Wahi Cashback

A new way to buy a home that puts cash back in your pocket.
- Our in-house Realtors do more deals and bring that negotiating power into your corner
- We leverage technology to get you more insights, move faster and simplify the process
- Our digital business model means we pass the savings onto you, with up to 1% cashback on the purchase of your home
