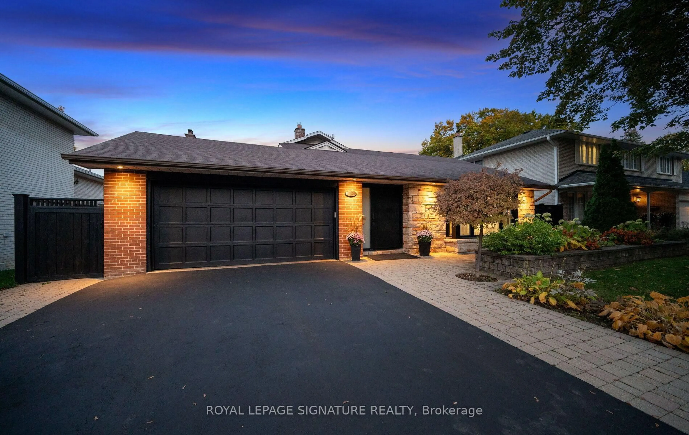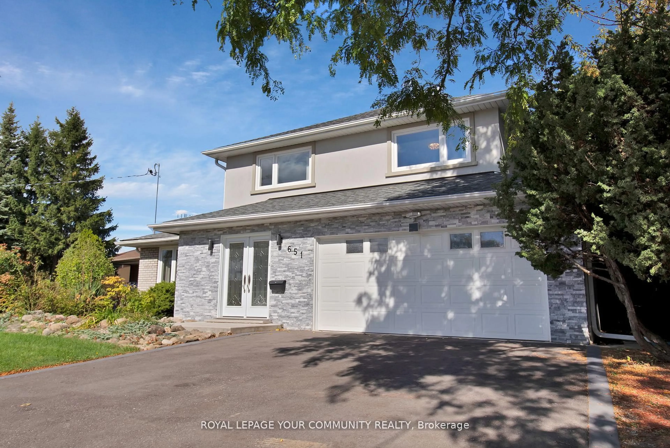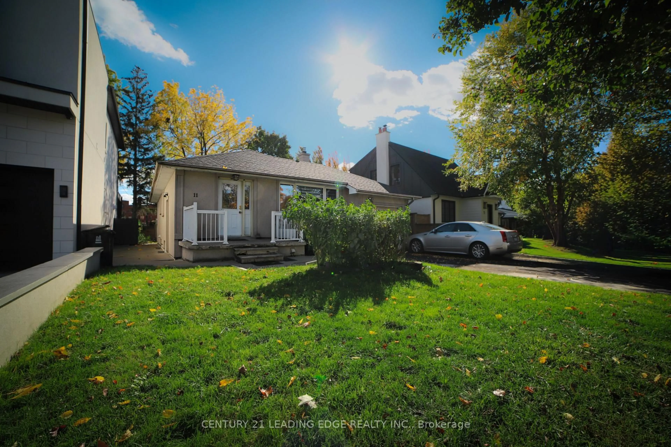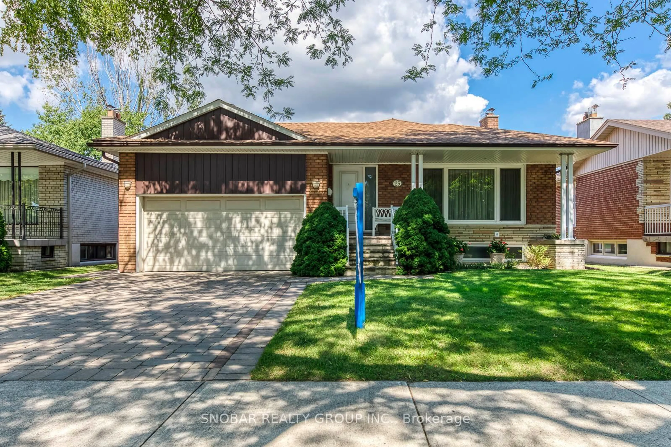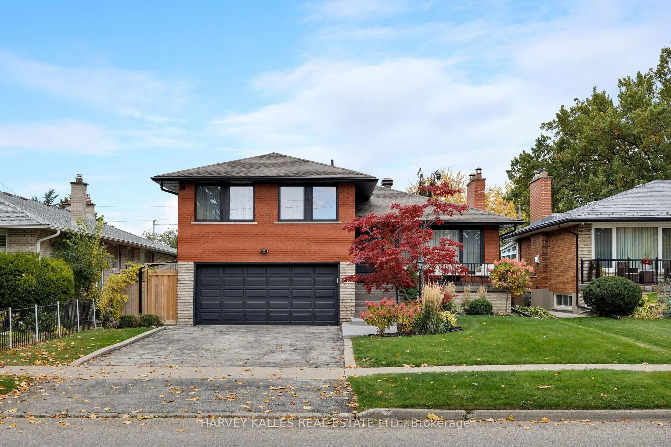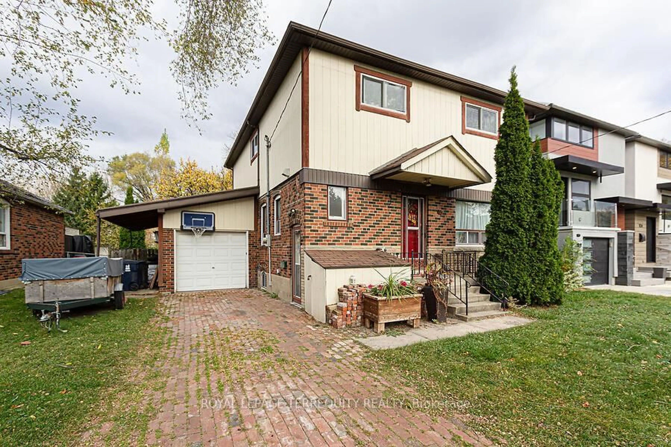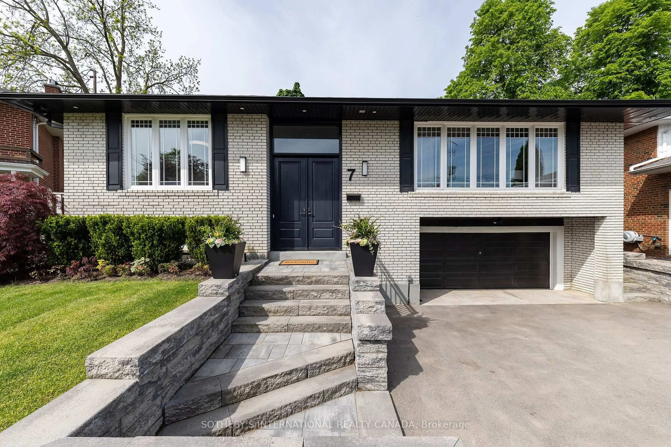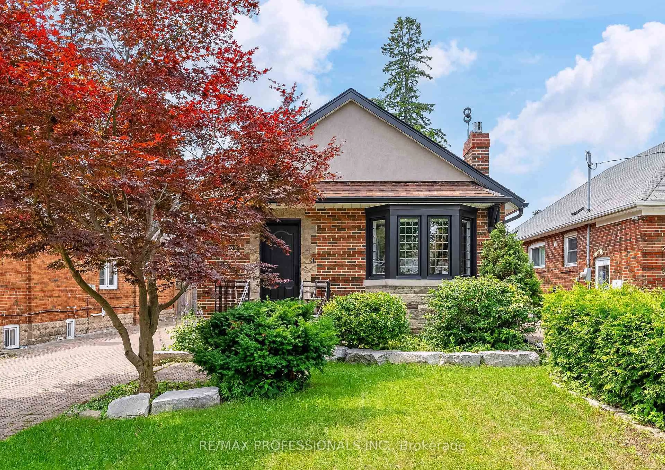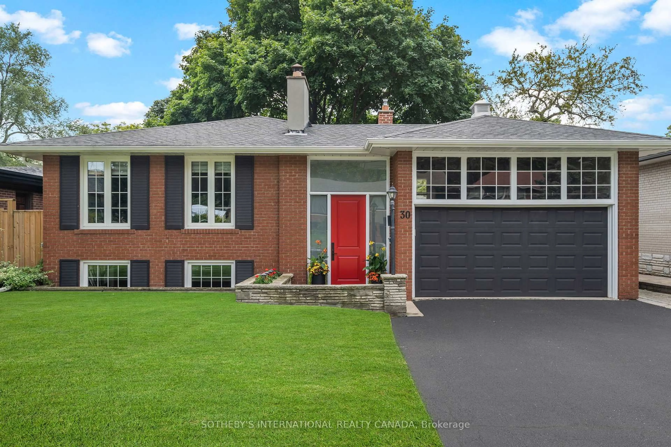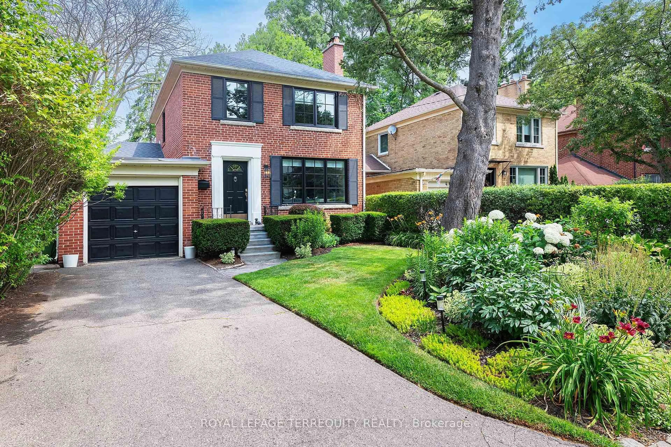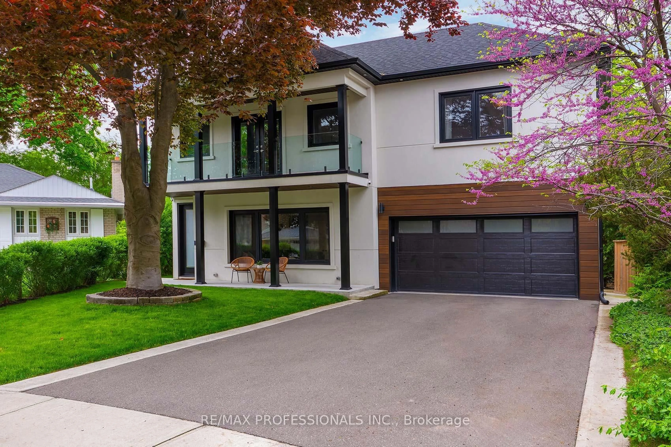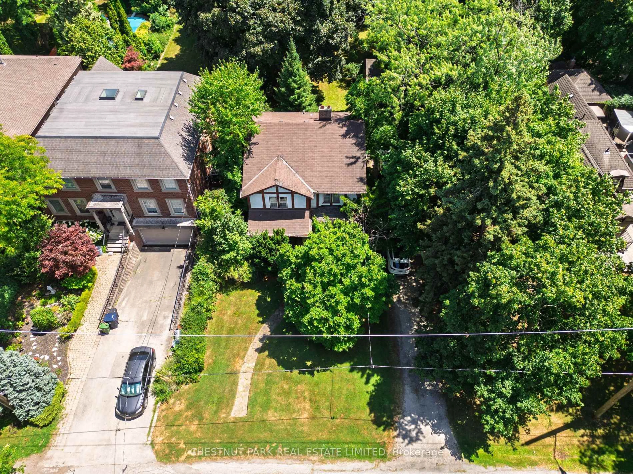Welcome to this exquisite California-style walkout bungalow in the heart of Central Etobicoke, offering a seamless blend of modern elegance and timeless charm. Nestled on a premium lot in a sought-after neighbourhood, this beautifully designed home boasts bright, open-concept living spaces with soaring ceilings, expansive windows, and stunning finishes throughout.The main level features a spacious living and dining area with floor-to-ceiling windows, flooding the space with natural light. A gourmet kitchen with high-end stainless steel appliances, custom cabinetry, and a large center island is perfect for entertaining. The luxurious primary suite offers a spa-like ensuite and ample closet space, while additional bedrooms provide comfort and flexibility for families or guests.The walkout lower level is a standout feature, offering a fully finished space ideal for a secondary living area, home office, or in-law suite. It includes a generous family room, additional bedrooms, and direct access to the beautifully landscaped backyard, perfect for outdoor gatherings.Located just minutes from top-rated schools, parks, golf courses, shopping, and major highways, this home delivers the perfect balance of convenience and tranquility.
Inclusions: elfs, window coverings, central vac, pool equipment
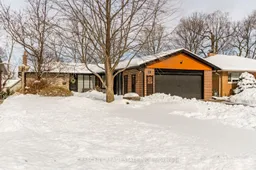 45
45

