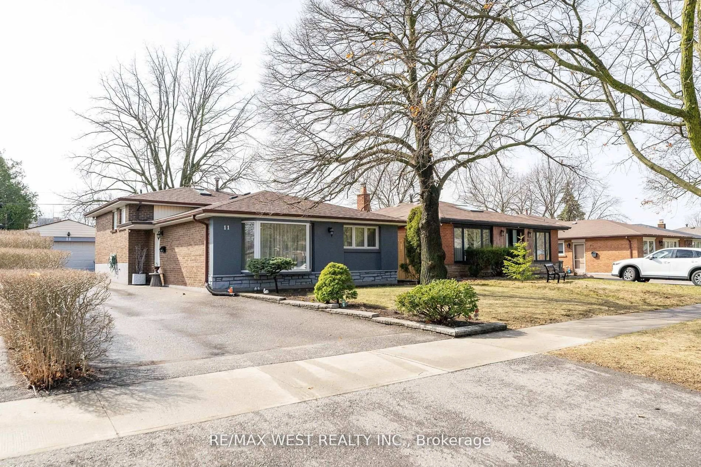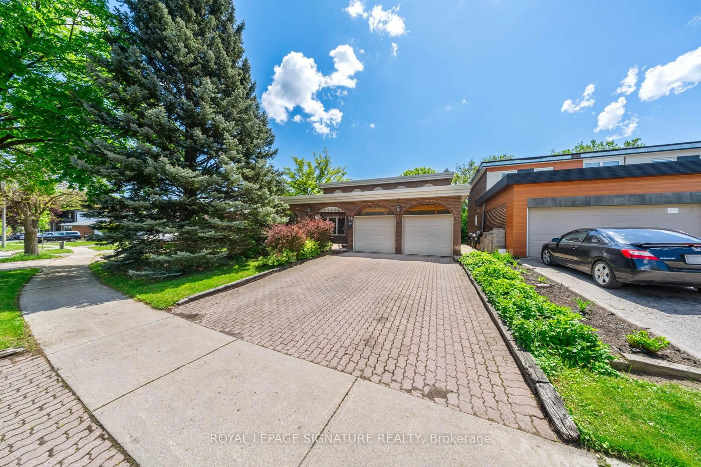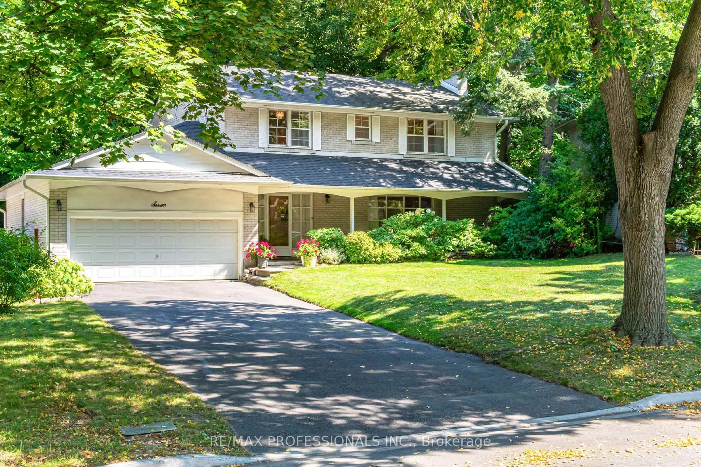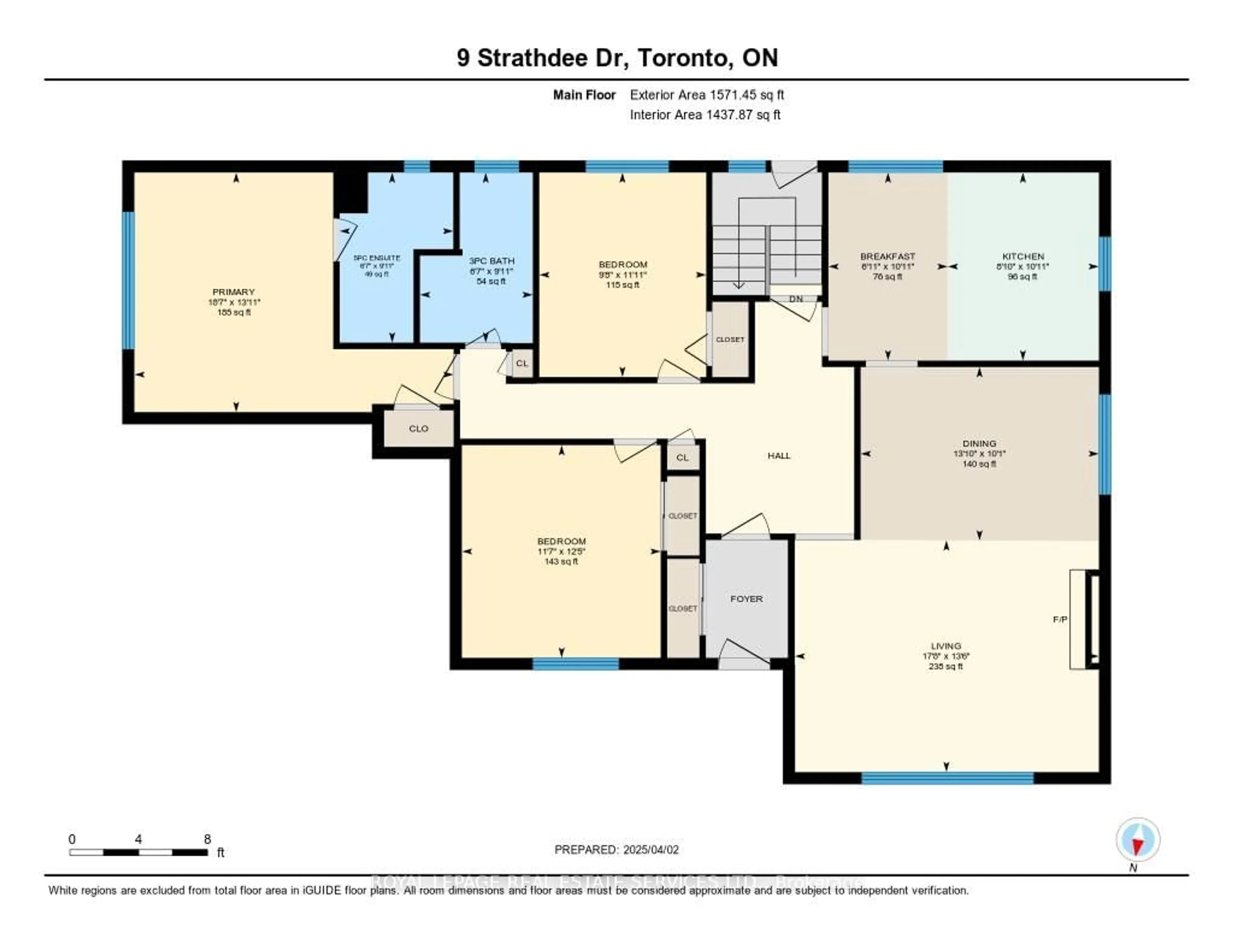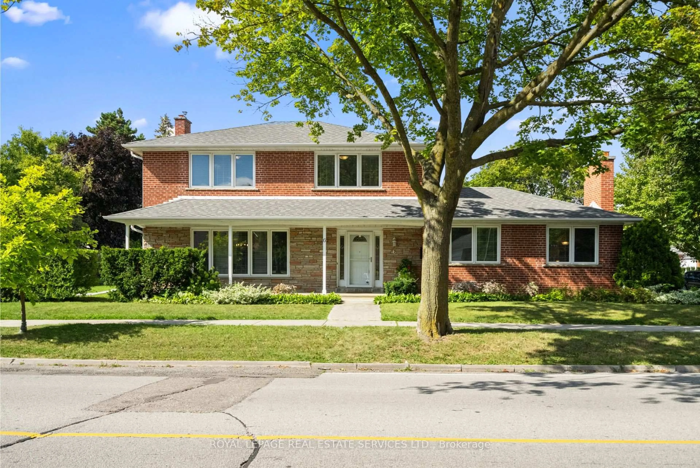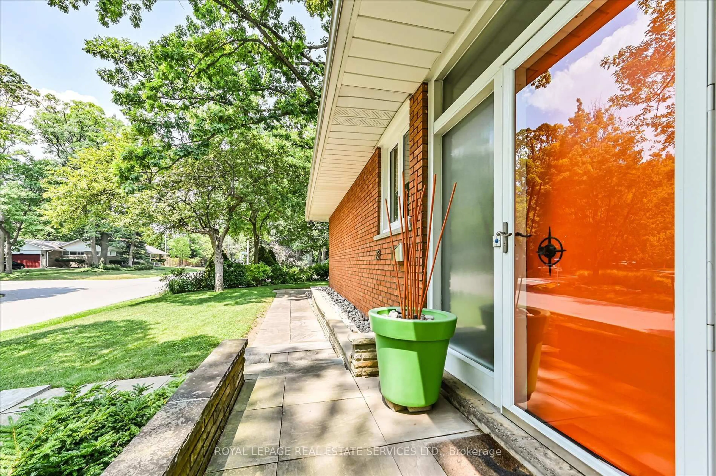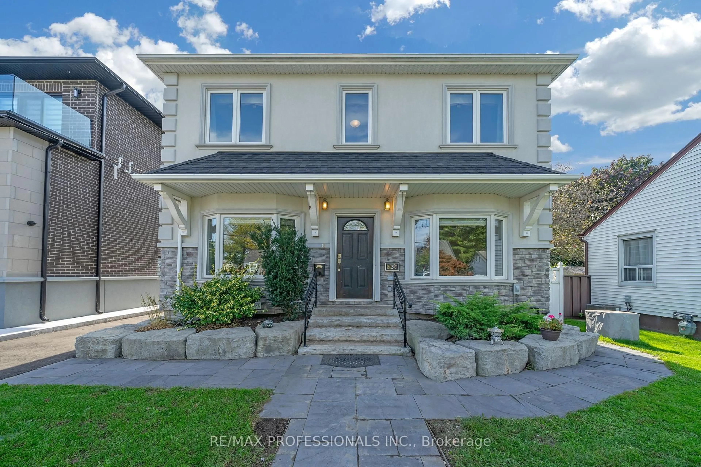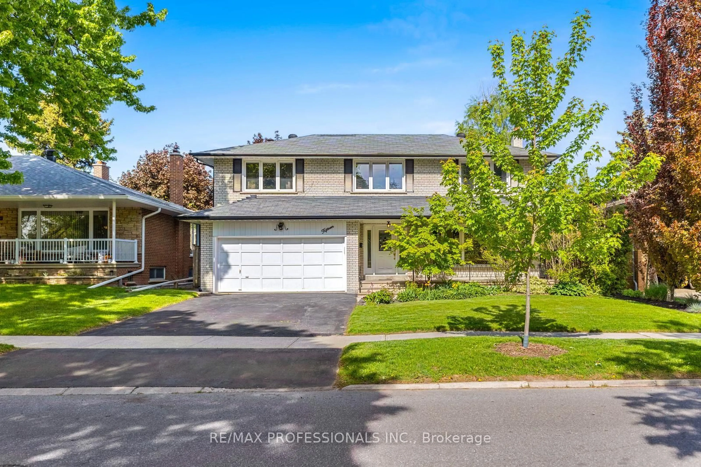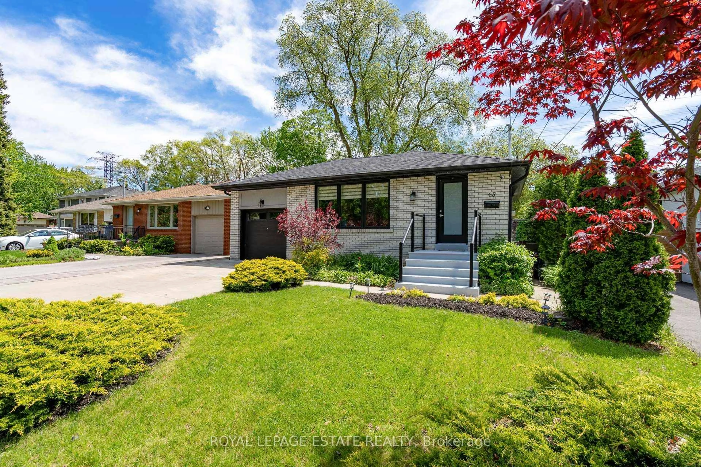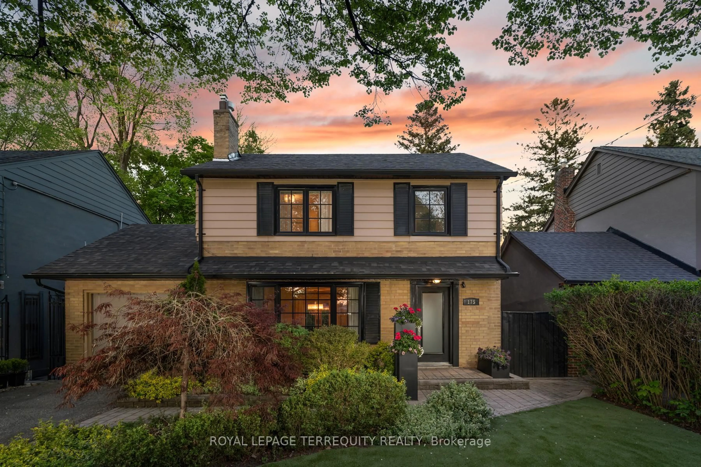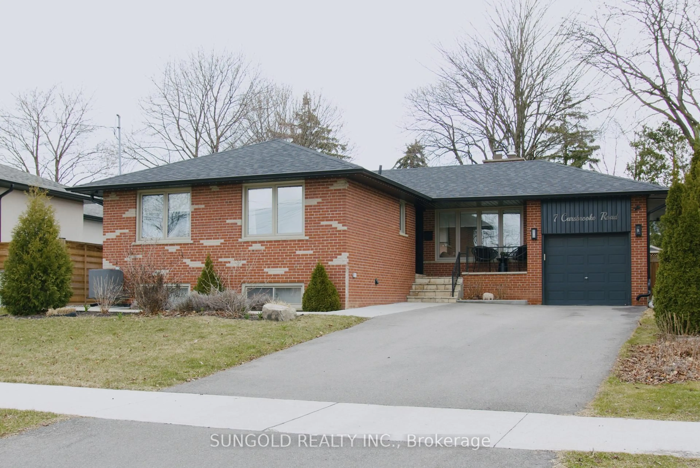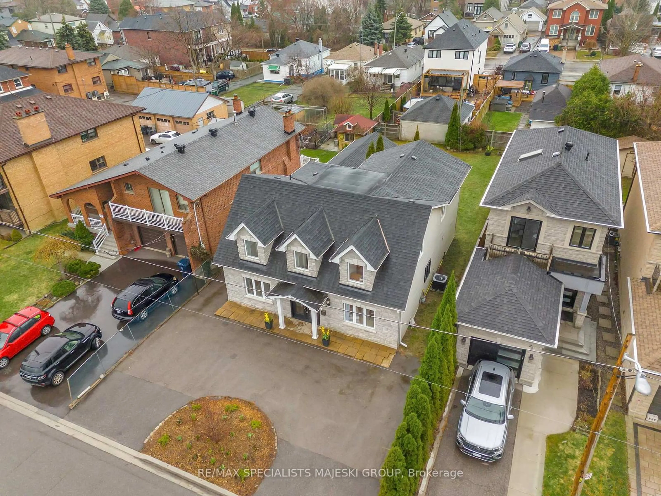**56 Summitcrest Dr., Toronto A Rare Opportunity in Royal York Gardens** Welcome to 56 Summitcrest Dr., a detached sidesplit-4 home located in the highly desirable and convenient community of Royal York Gardens. Nestled on a PREMIUM LOT backing onto the tranquil Green Meadows Park, this property offers unparalleled PRIVACY and serene open-sky views. A convenient walkway on the west side of the home provides direct access to the park, enhancing the appeal of this exceptional location. This spacious and well-maintained home features a formal living and dining room, three bedrooms on the upper level, and an additional bedroom or spare room on the lower level with direct access to a rear patio. The backyard is a private retreat, complete with a covered patio perfect for entertaining, while the front porch, tiled and covered, adds a welcoming touch to the property. The home boasts a 2-car garage, a 2-car driveway, and a perimeter surrounded by neatly trimmed hedges and a chain link fence, ensuring both security and charm. The basement has been recently updated with new vinyl flooring and a fresh coat of neutral paint, making it a blank canvas for your personal touch. With newer windows installed and a meticulously clean, vacant interior, this home is move-in ready for immediate closing. Conveniently located near excellent schools, golf courses, parks, restaurants, a public library, supermarkets, and shopping, the property also offers quick access to major highways, including the 401, 427, and 400, making commuting a breeze. Offering both comfort and potential, 56 Summitcrest Dr. is a rare opportunity to own a premium home in a sought-after neighborhood. Dont miss the chance to make this your next address-schedule your viewing today!
Inclusions: All appliances (as is) including fridge, stove, dishwasher, washer and dryer. All electrical light fixtures. All window coverings.
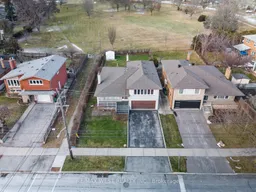 25
25

