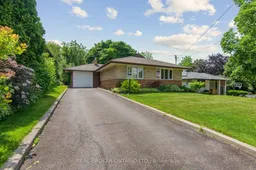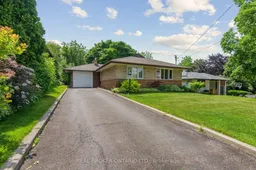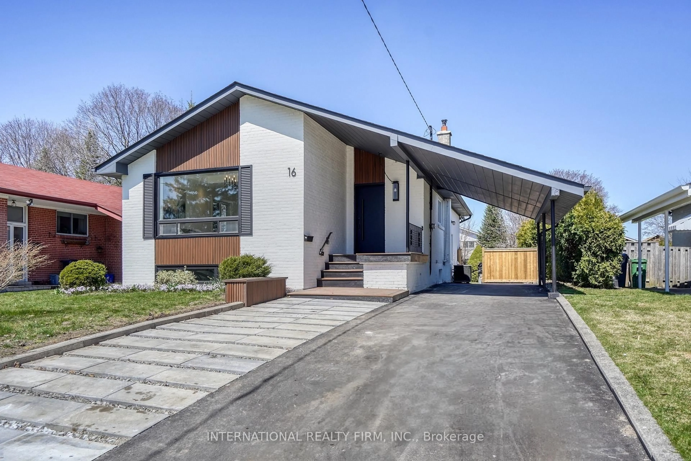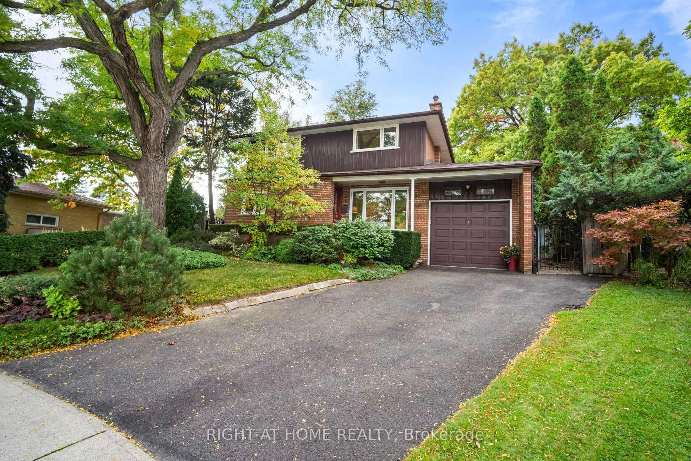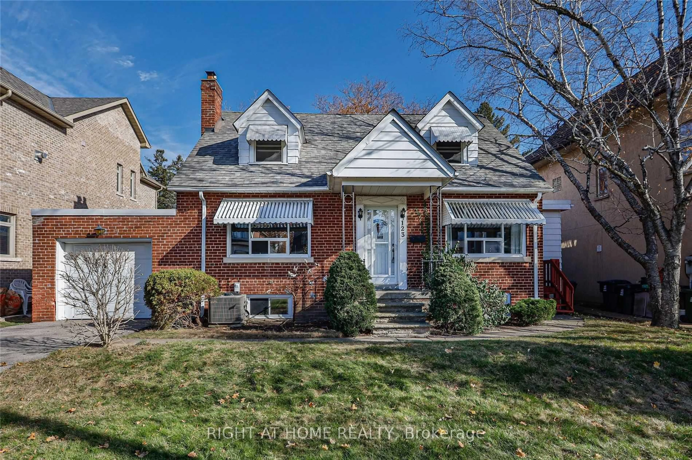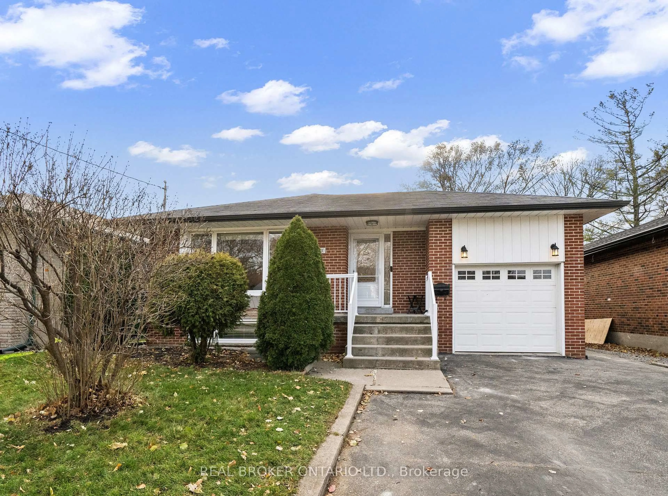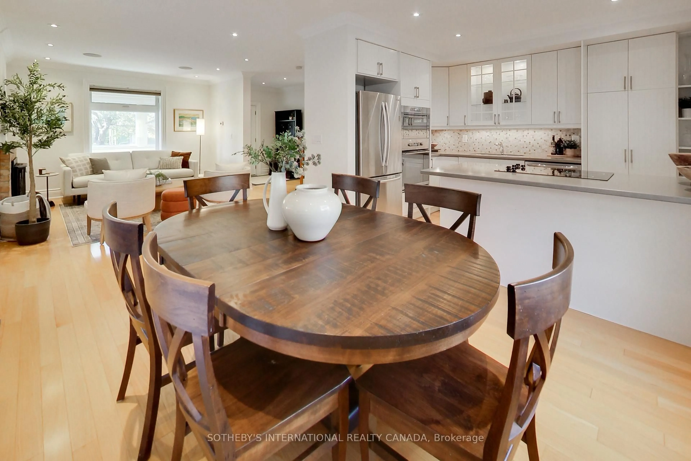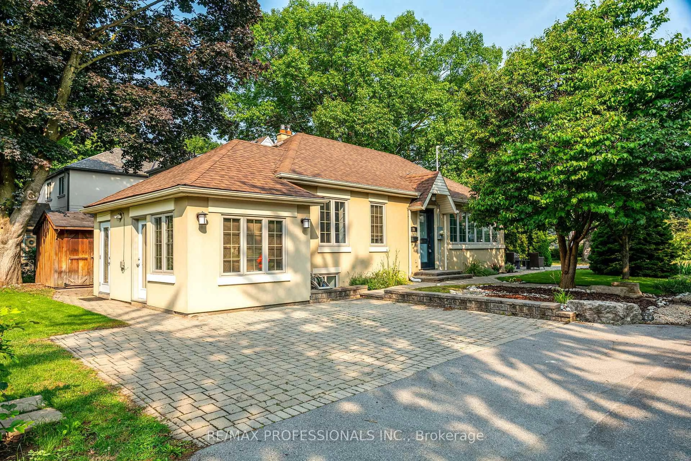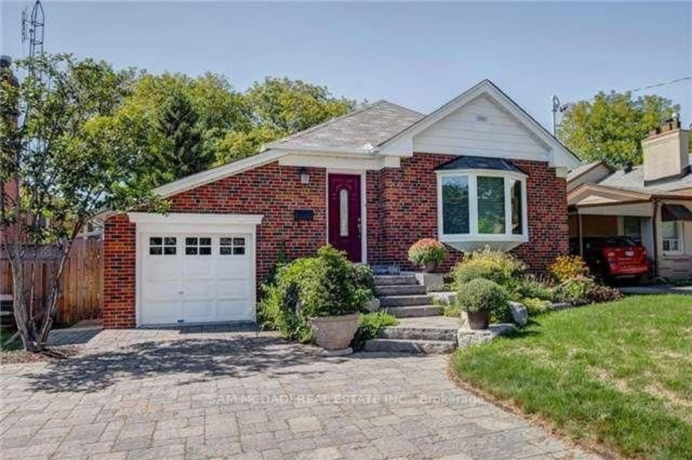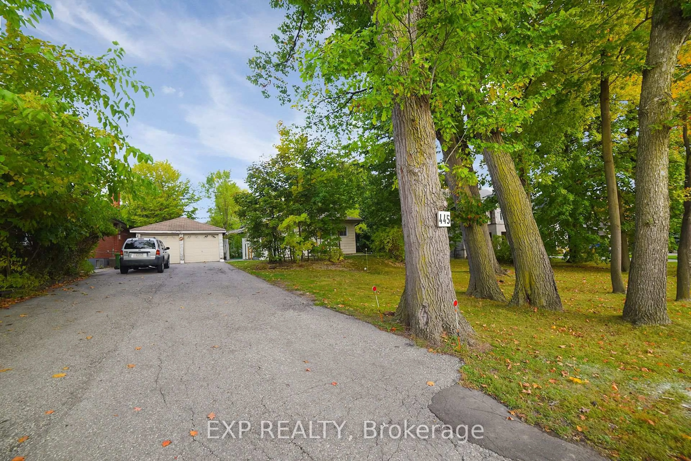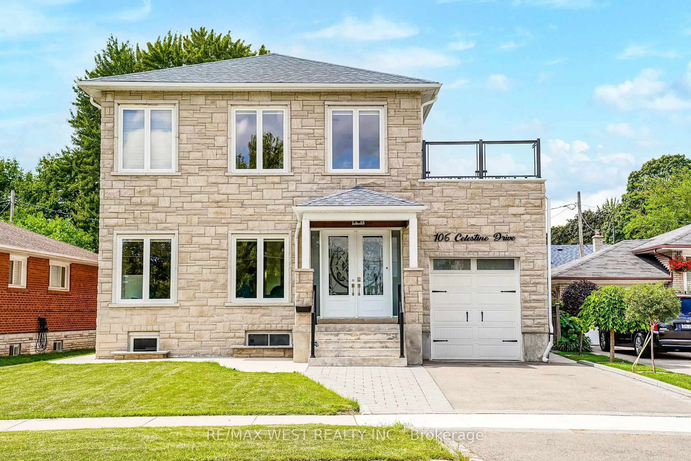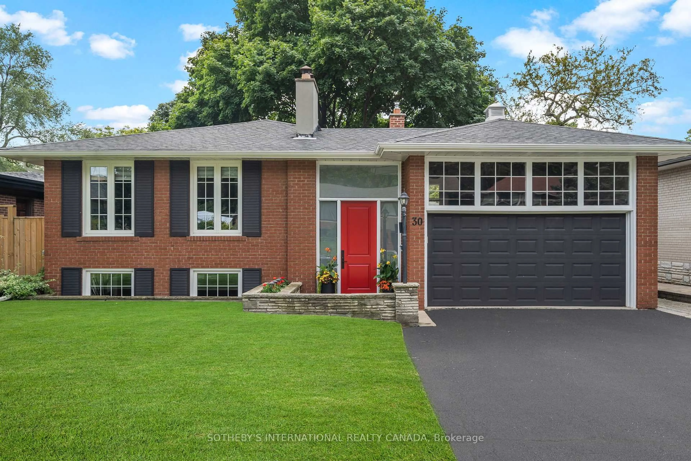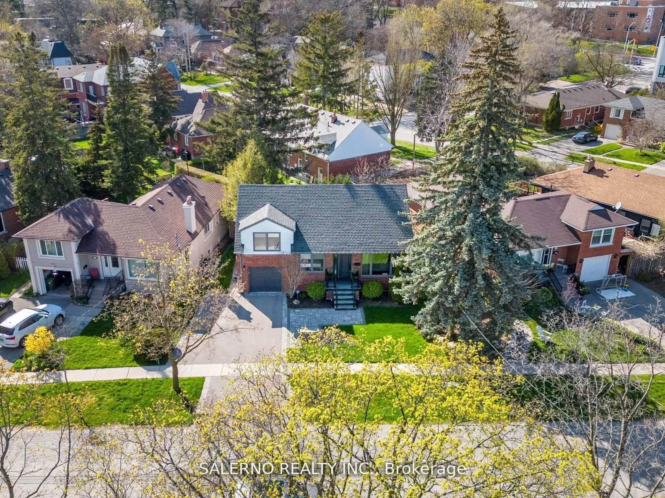Welcome to 78 Antioch Drive a rare opportunity to own on one of Etobicoke's most coveted ravine lots. This charming 3-bedroom bungalow is set on a 60 x 125 lot backing directly onto West Deane Park and Mimico Creek. Surrounded by nature and mature trees, the setting is peaceful, private, and perfect for family living or future development. Inside, you'll find a bright, functional layout with oversized windows that invite in natural light and stunning ravine views. The updated kitchen features stone countertops, a skylight, and built-in appliances. Hardwood floors flow through the main living areas, while the fully finished basement offers a spacious recreation room with a fireplace, built-in shelving, a 3-piece bath, and a separate side entrance--ideal for guests, in-laws, or income potential. Step outside to a fully fenced backyard with a large deck spanning the width of the home--a perfect extension of your living space. The private drive accommodates 3 cars plus an attached garage. Enjoy the convenience of being steps from top-ranked schools (Princess Margaret, John G. Althouse, Martingrove CI, and more), community centres, sports fields, and tennis courts. Public transit is a short walk away, and you're just minutes from shopping, highways, and the airport. Whether you're moving in, renovating, or building new, this is a property with exceptional potential in an unbeatable location. Future Eglinton LRT station just a few blocks away coming soon!
Inclusions: All existing appliances, window coverings and electrical light fixtures.
