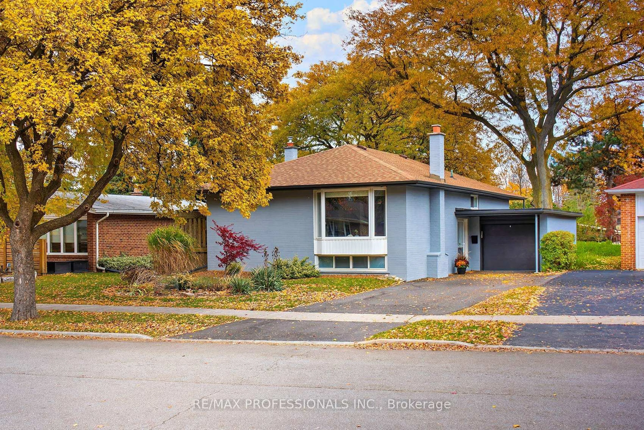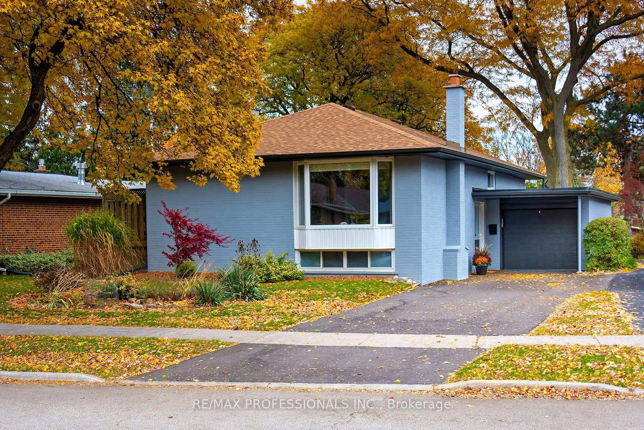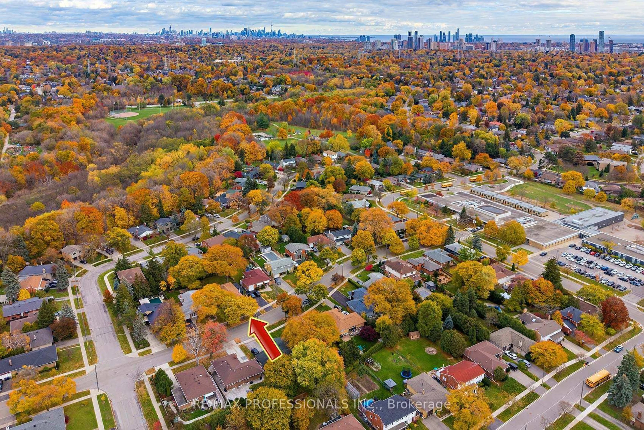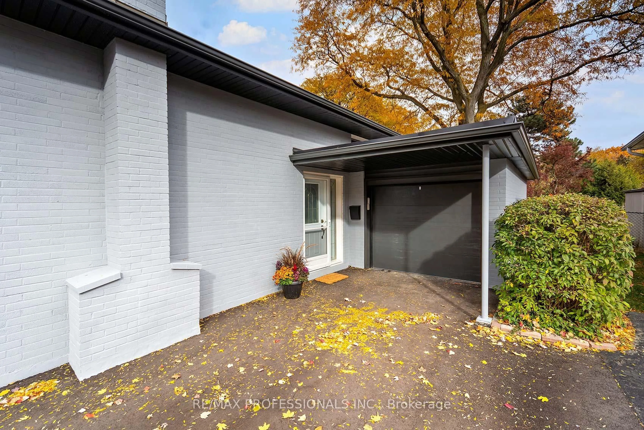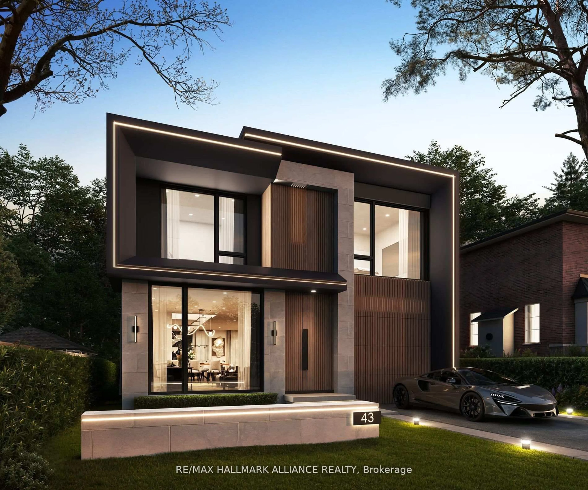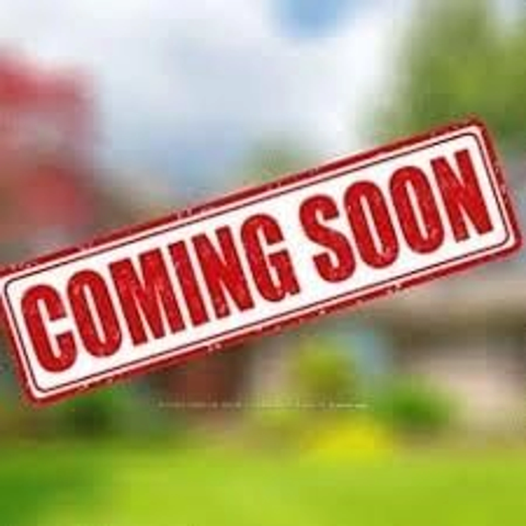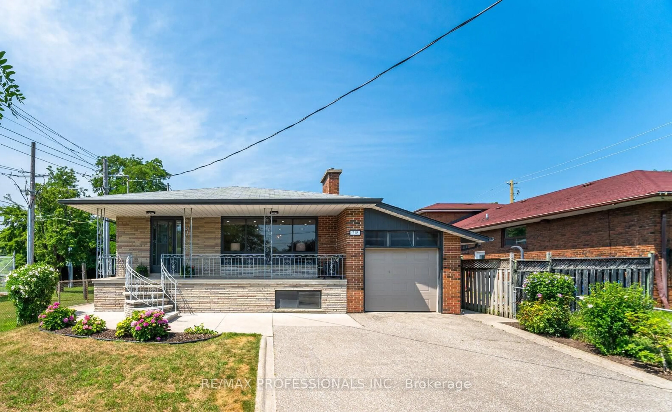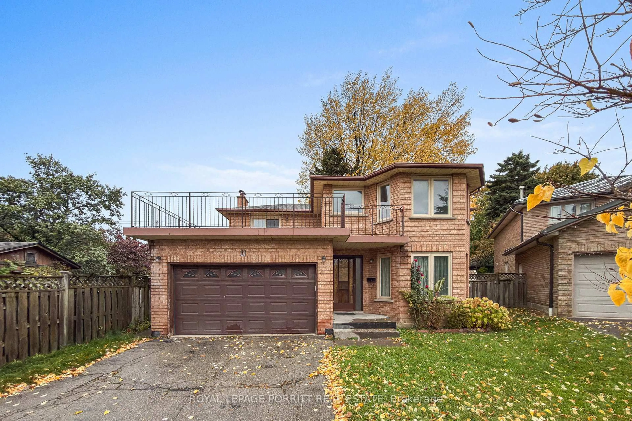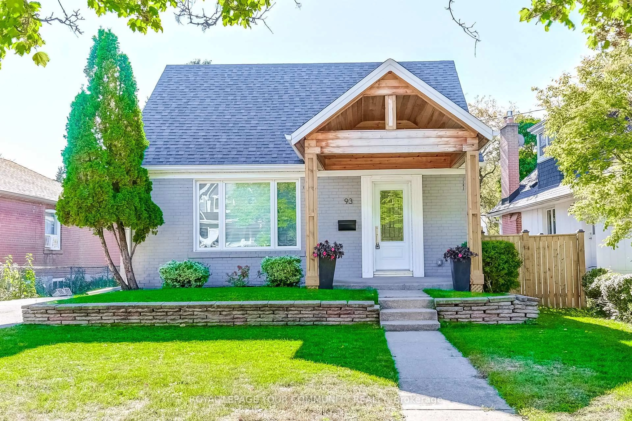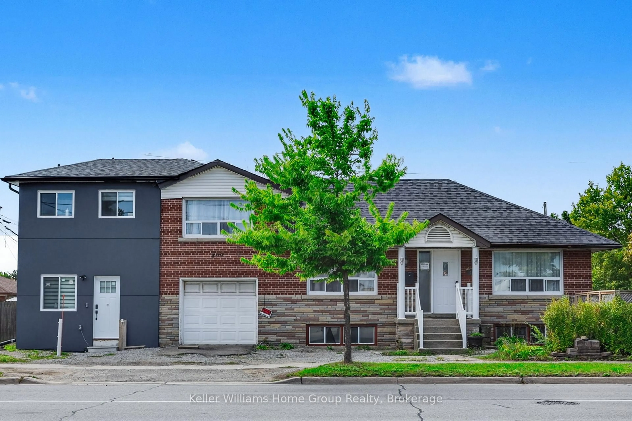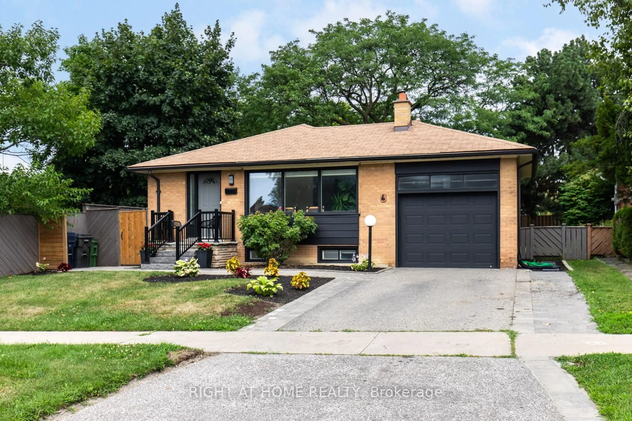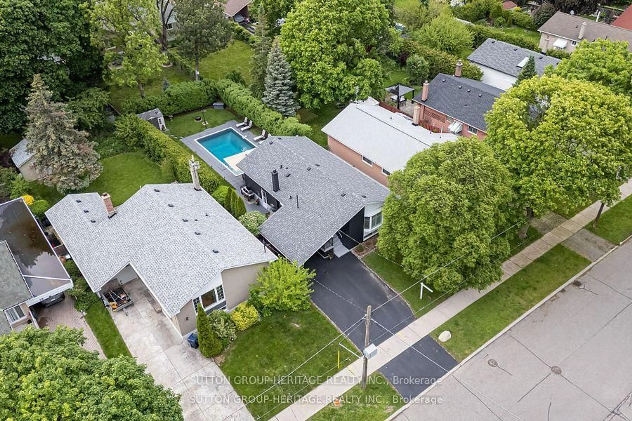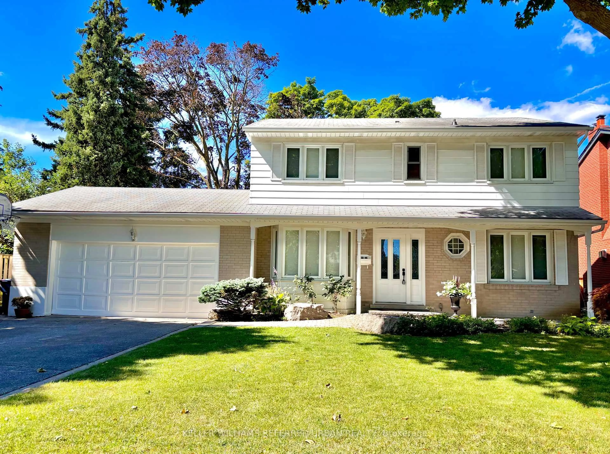17 Beaver Bend Cres, Toronto, Ontario M9B 5P7
Contact us about this property
Highlights
Estimated valueThis is the price Wahi expects this property to sell for.
The calculation is powered by our Instant Home Value Estimate, which uses current market and property price trends to estimate your home’s value with a 90% accuracy rate.Not available
Price/Sqft$1,023/sqft
Monthly cost
Open Calculator

Curious about what homes are selling for in this area?
Get a report on comparable homes with helpful insights and trends.
+2
Properties sold*
$1.4M
Median sold price*
*Based on last 30 days
Description
Welcome to this beautifully renovated light and bright 3-bedroom bungalow in prime West Deane location. Situated on an over-sized 55 x 132 lot on a quiet street just steps from the fabulous West Deane Park and walking/biking trails along Mimico Creek. An amazing place to raise a family, near excellent schools (steps to Josyf Cardinal Slipyj Catholic School), greenspace and recreational options. You will love the open concept chef's kitchen featuring a custom maple wood topped center island with bar stool seating, spot lighting, modern cabinets, built-in stainless steel appliances, custom range hood and Ceasarstone counters. The home boasts fully updated bathrooms on both levels, most closets equipped with motion sensor lighting, and a cozy wood-burning fireplace in the large bright rec room. The open living-dining-kitchen area has a sliding door walk-out to side deck perfect for outdoor dining and bbqing! This impeccably well maintained home is nicely landscaped and sits on a level pool-sized lot with mature shade trees front and back. Just a short walk to a public pool and outdoor rink. Great for commuters with easy access to public transit, major highways, and Pearson Airport.
Property Details
Interior
Features
Main Floor
Living
4.81 x 3.99hardwood floor / Combined W/Dining / Bay Window
Dining
3.91 x 3.06hardwood floor / Combined W/Living / W/O To Deck
Kitchen
3.86 x 3.04hardwood floor / Centre Island / Stainless Steel Appl
Primary
4.34 x 3.94hardwood floor / Double Closet / O/Looks Backyard
Exterior
Features
Parking
Garage spaces 1
Garage type Attached
Other parking spaces 2
Total parking spaces 3
Property History
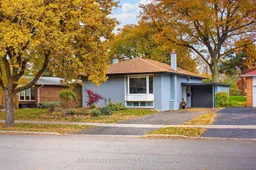 40
40