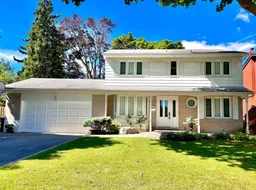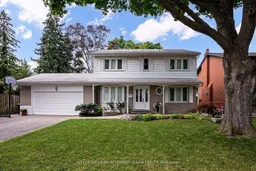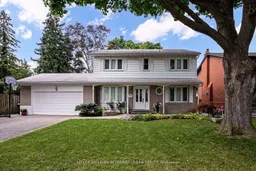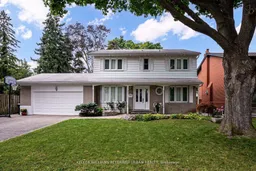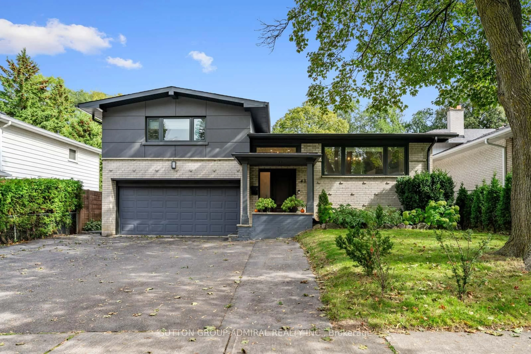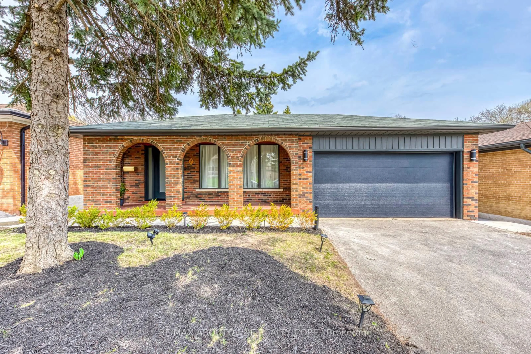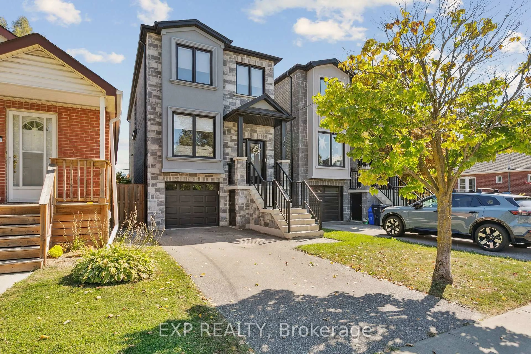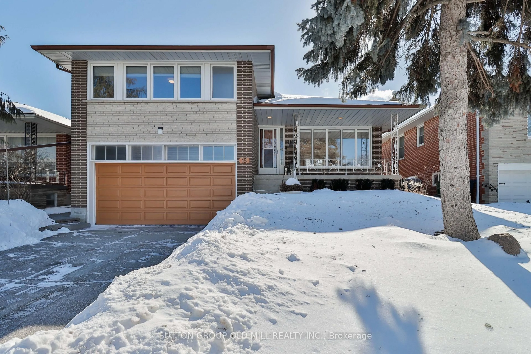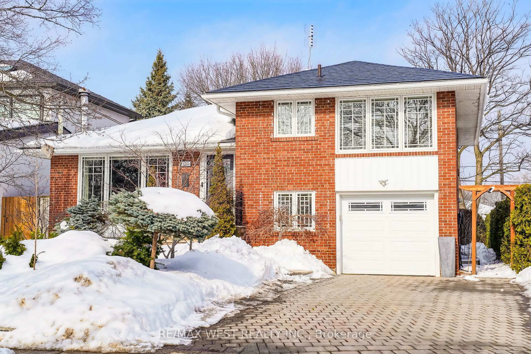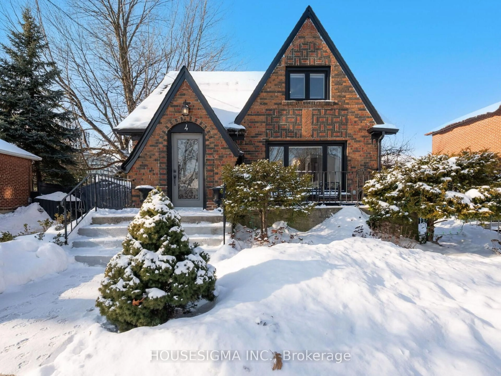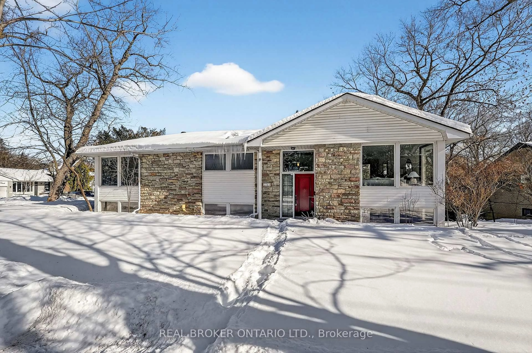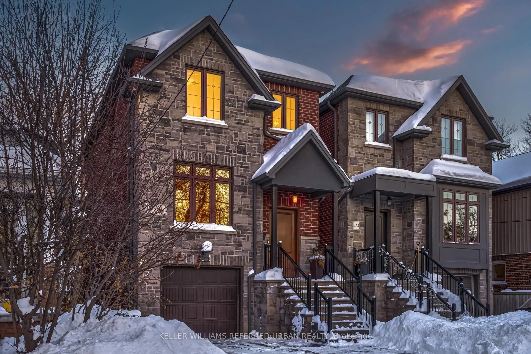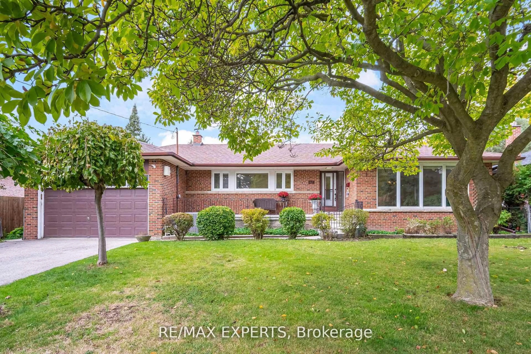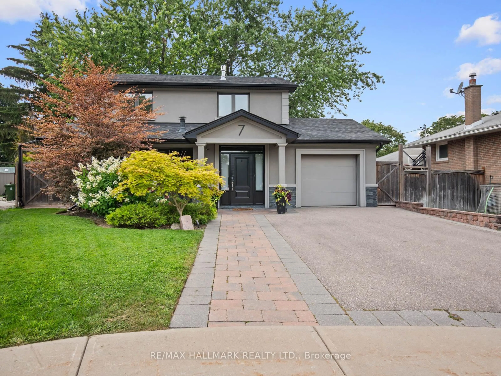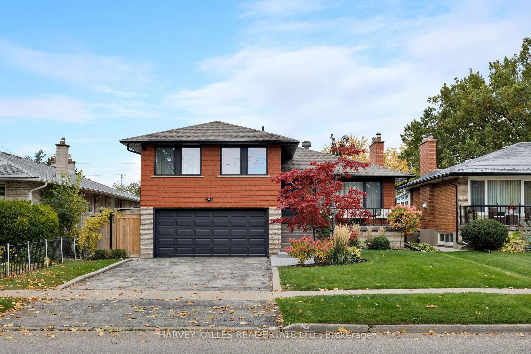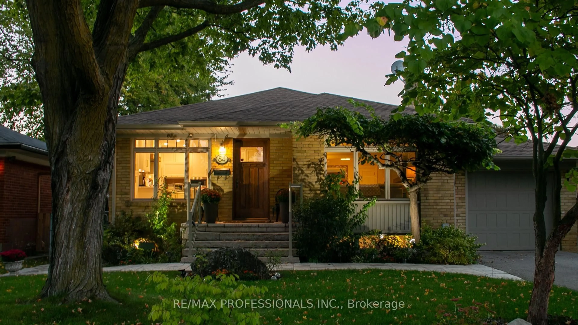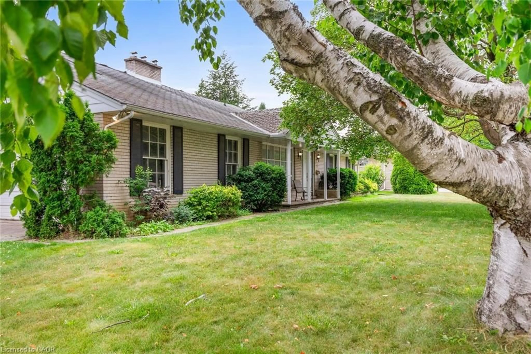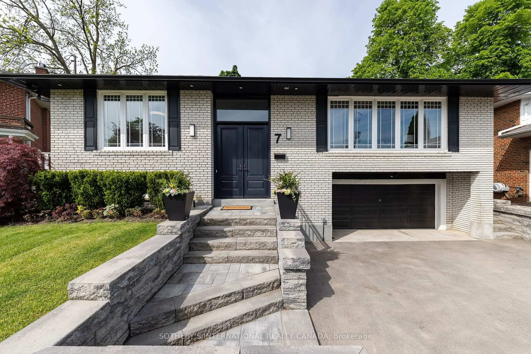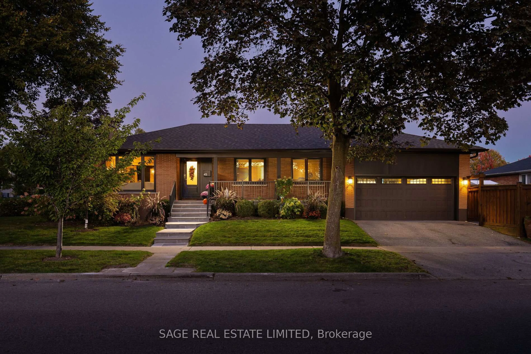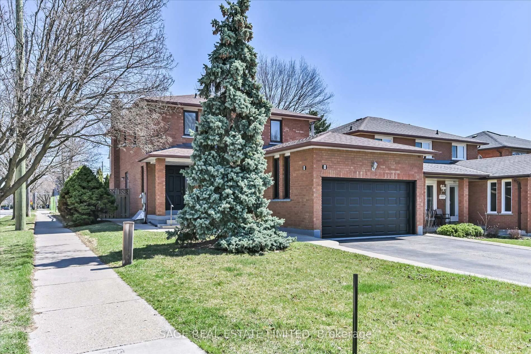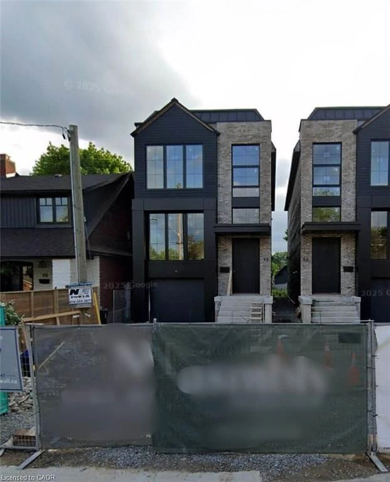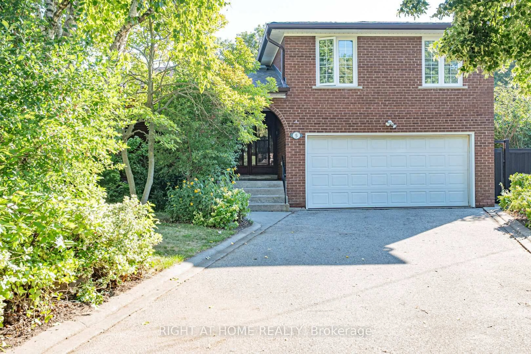Welcome to 26 Foxmeadow Rd, a rarely available two-storey home in Etobicoke's highly sought after Richmond Gardens! Approximately 2700sf+ of above & below grade finished living space, set on a large 62 x 100 ft lot (widening to 66 ft at the back) on one of the quietest streets in the neighbourhood as it is not a thoroughfare. Center hall entrance and south facing frontage providing lots of natural light. Great curb appeal with a charming exterior design, professionally landscaped, and pool-sized backyard. Move in ready or if desired customize at your own pace. Families love the area for its highly rated schools: Richview Collegiate (French Immersion and AP programs), Father Serra, and Michael Power/St. Joseph. Steps to Silvercreek Park, playgrounds, and Humber River trails, with Richview Parks sports facilities nearby. Convenient access to shops, groceries, cafes, community centre, library, and highways. The upcoming Eglinton Crosstown will add even more value and connectivity. Don't miss this chance to own a spacious, well-kept home on a premium lot in one of Etobicoke's most family-friendly and future-forward communities!
Inclusions: All electric Light fixtures, stove, fume hood, dishwasher, Fisher & Paykel refrigerator, washer, dryer, central vacuum system built in, central vacuum canister, all window coverings(Hunter Douglas)as-is, garage door opener.
