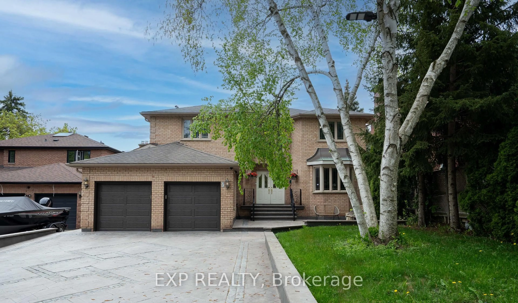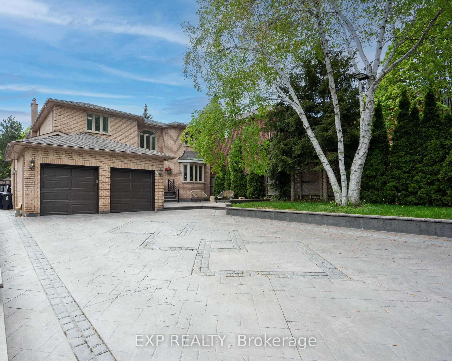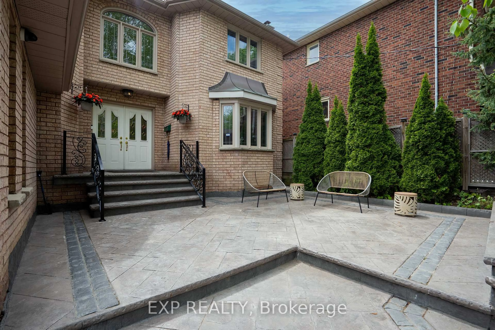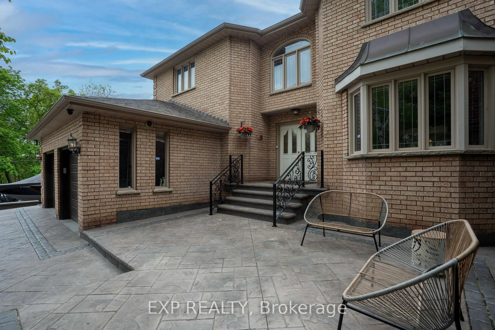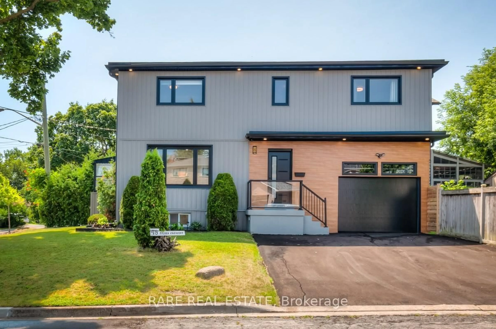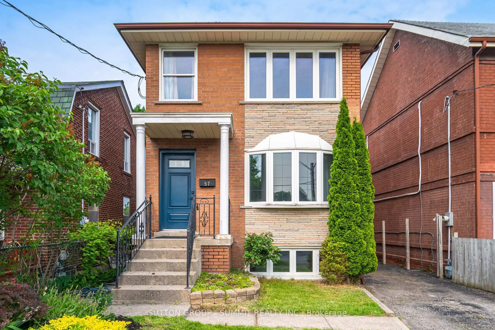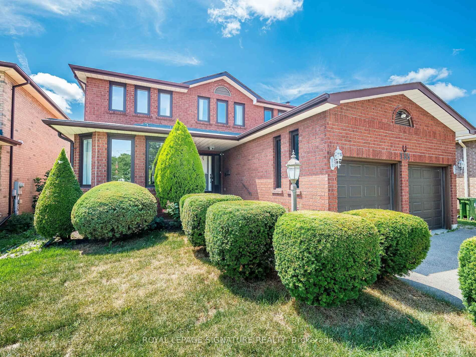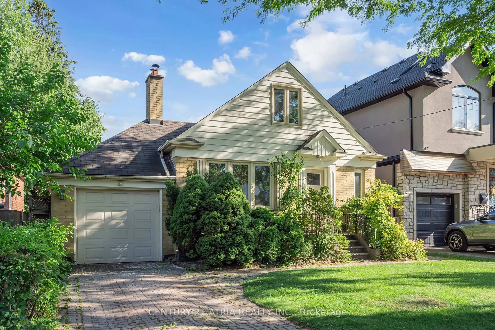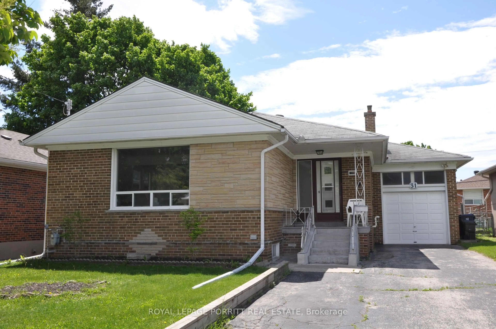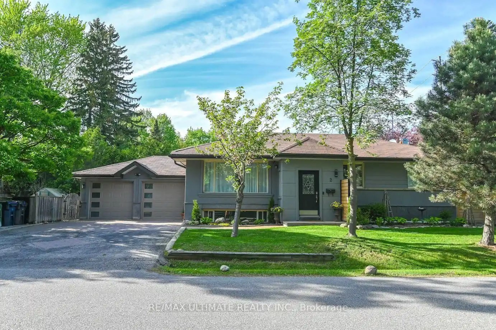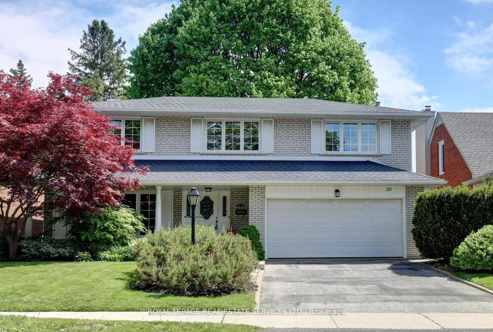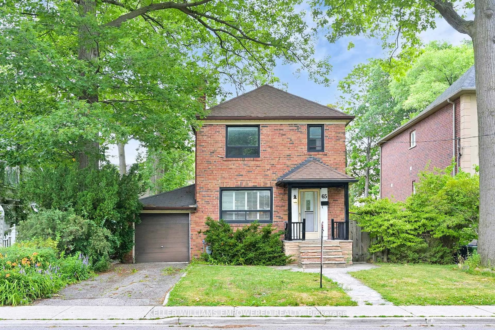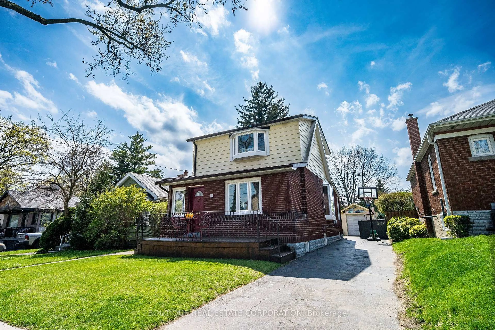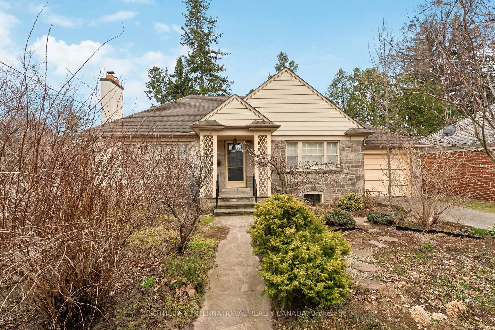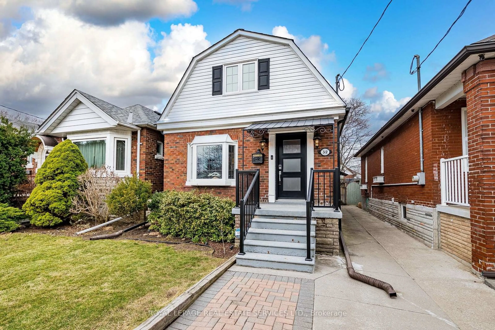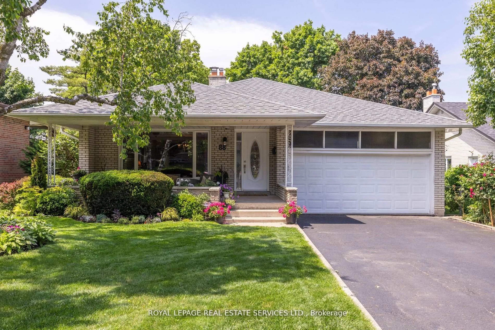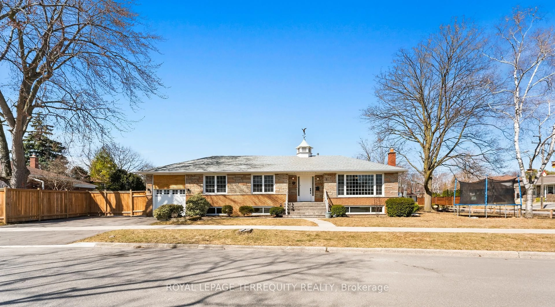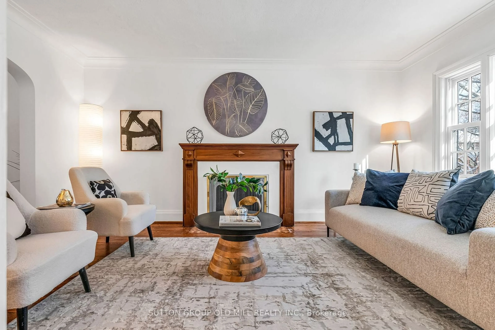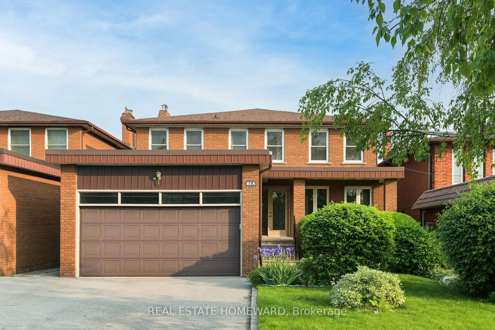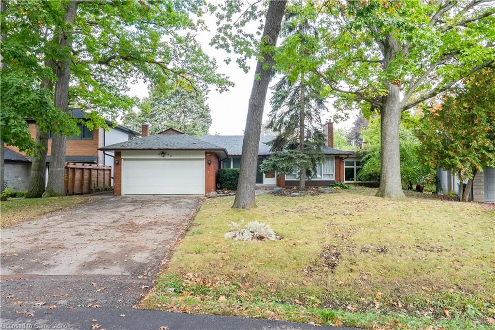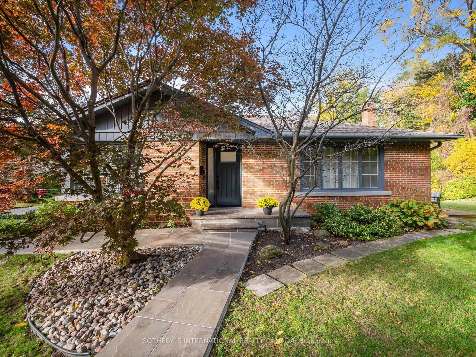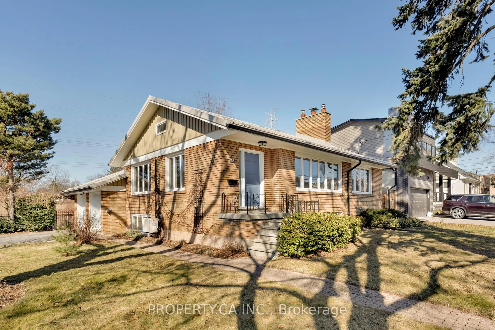6 Edgebrook Dr, Toronto, Ontario M9V 5E8
Contact us about this property
Highlights
Estimated valueThis is the price Wahi expects this property to sell for.
The calculation is powered by our Instant Home Value Estimate, which uses current market and property price trends to estimate your home’s value with a 90% accuracy rate.Not available
Price/Sqft$619/sqft
Monthly cost
Open Calculator

Curious about what homes are selling for in this area?
Get a report on comparable homes with helpful insights and trends.
+1
Properties sold*
$1.1M
Median sold price*
*Based on last 30 days
Description
Welcome to Your Next Family Oasis in Etobicoke. This beautifully maintained two-storey home sits on an extra-deep 50 x 221.73 ft lot and offers approximately 2,783 sq. ft. of finished living space, combining comfort, functionality, and income potential. Ideally located on a quiet, family-friendly street in the heart of Etobicoke. The main floor showcases elegant hardwood floors and crown moulding, with a bright and spacious layout that includes a formal living room, a cozy family room with fireplace, and French doors opening into a sunny four-season sunroom. The dining room flows seamlessly into the kitchen, which features a walk-out to a large deck perfect for outdoor dining, barbecues, and entertaining. Upstairs, you'll find four generously sized bedrooms and two full bathrooms. The primary suite offers a peaceful retreat with a corner soaker tub, bidet, and separate shower. The additional bedrooms are filled with natural light and serviced by a second full bath with double vanity and deep tub. The fully finished basement functions as a private suite with two bedrooms, a full bathroom, a renovated kitchen, and open-concept living and dining areas. Enhanced by pot lights and a brick fireplace, it's ideal for in-laws or generating rental income. Outside, your private backyard oasis awaits featuring a heated inground pool, stone patio, pergola, outdoor BBQ station, and a dedicated exterior washroom. The fully fenced yard is beautifully landscaped for privacy and year-round enjoyment. Located just minutes from schools, parks, Hwy 401/427, Pearson Airport, Humber College, and major amenities. Disclosure: Family room, laundry, office and basement images have been virtually staged.
Property Details
Interior
Features
Main Floor
Living
5.29 x 3.54Large Window / Crown Moulding / hardwood floor
Dining
5.15 x 3.54French Doors / hardwood floor / Large Window
Kitchen
3.7 x 3.65Large Window / Tile Floor / Combined W/Dining
Dining
3.21 x 4.9Large Window / Tile Floor / Combined W/Kitchen
Exterior
Features
Parking
Garage spaces 2
Garage type Attached
Other parking spaces 4
Total parking spaces 6
Property History
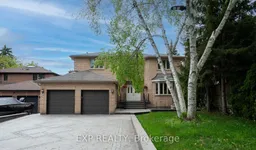 47
47