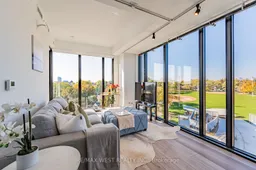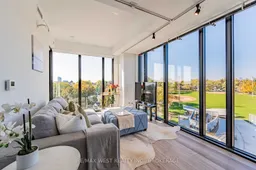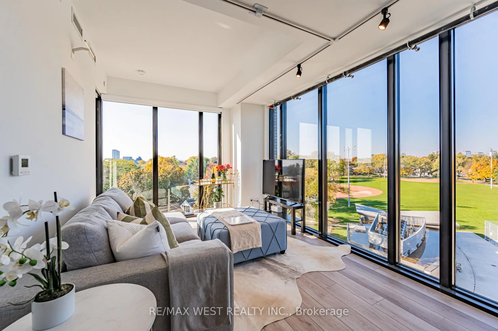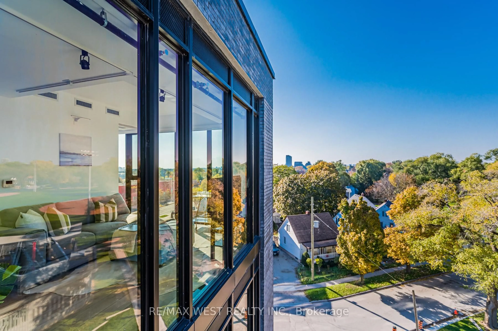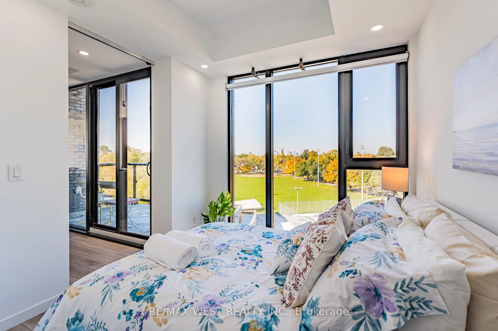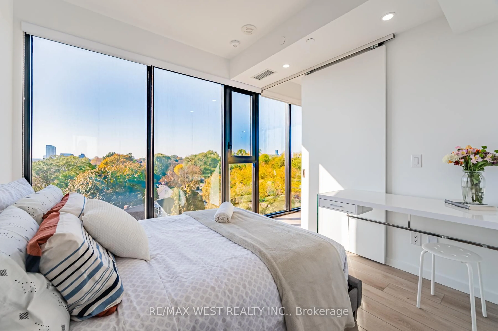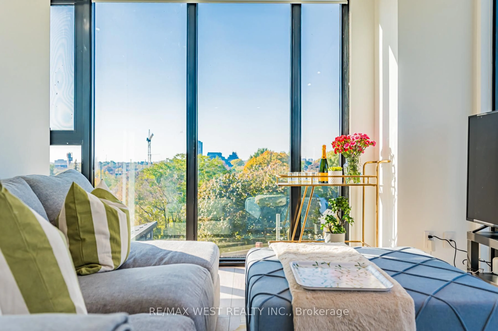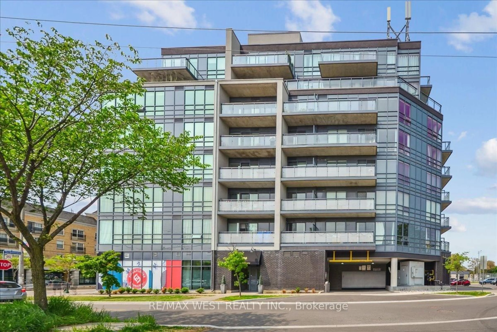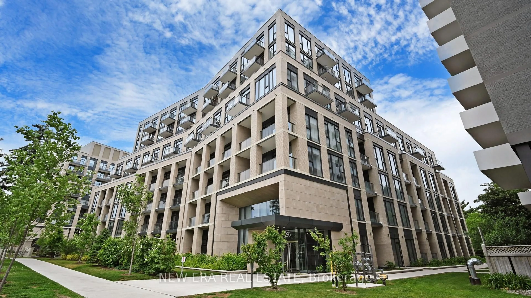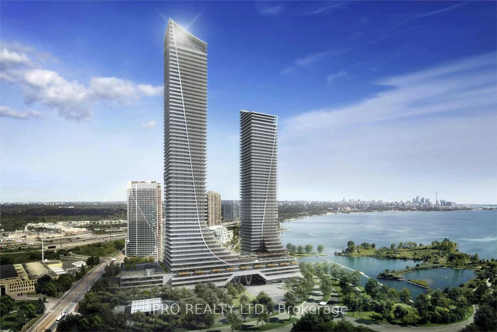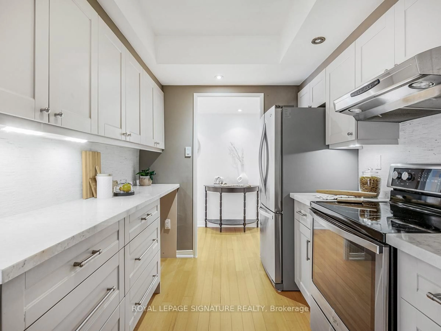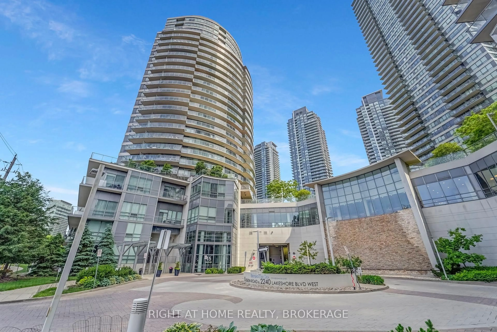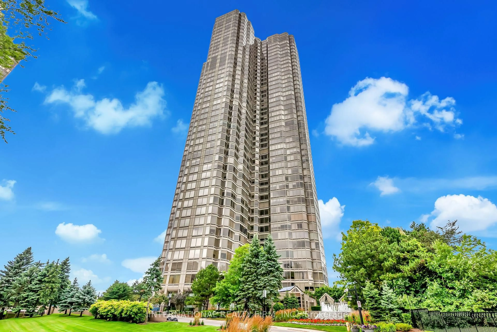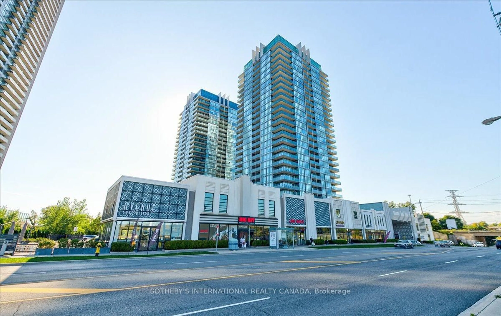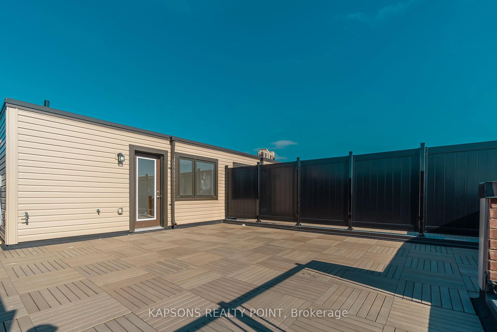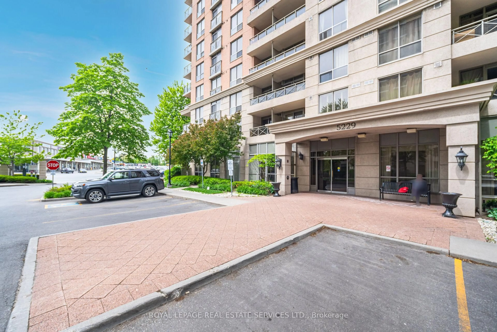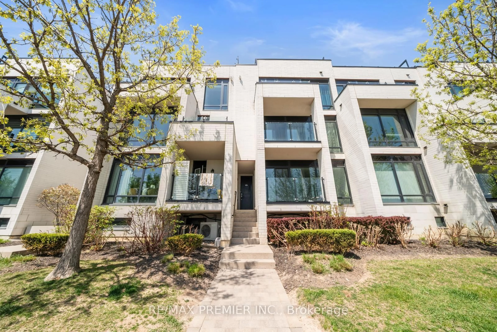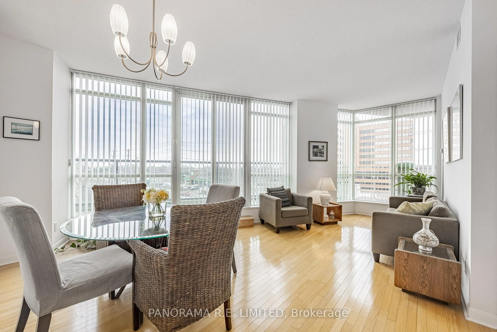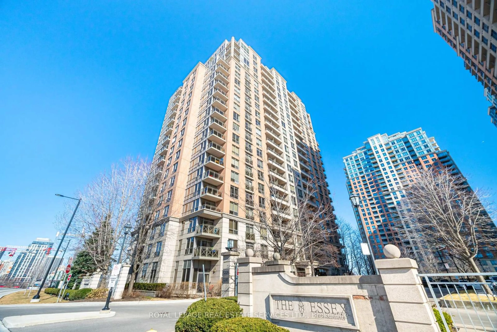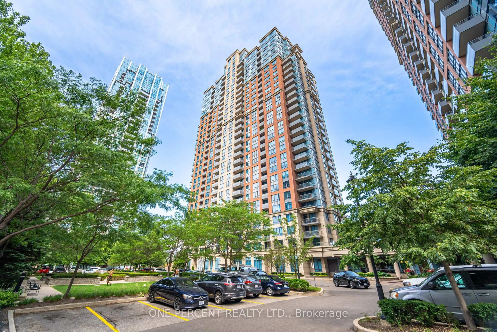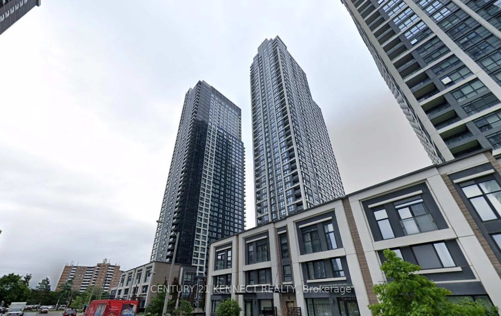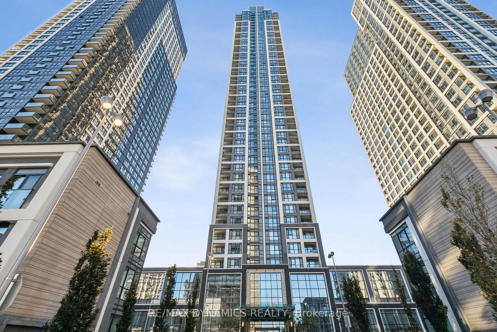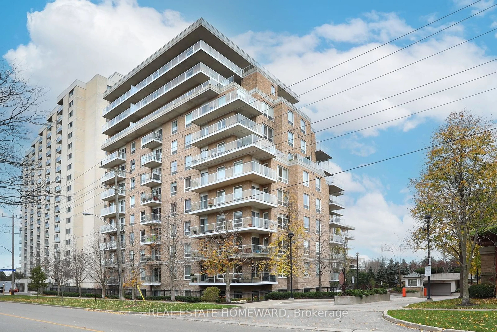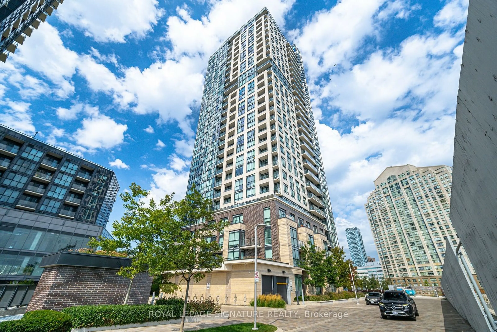7 Smith Cres #524, Toronto, Ontario M8Z 0G3
Contact us about this property
Highlights
Estimated valueThis is the price Wahi expects this property to sell for.
The calculation is powered by our Instant Home Value Estimate, which uses current market and property price trends to estimate your home’s value with a 90% accuracy rate.Not available
Price/Sqft$943/sqft
Monthly cost
Open Calculator

Curious about what homes are selling for in this area?
Get a report on comparable homes with helpful insights and trends.
+8
Properties sold*
$604K
Median sold price*
*Based on last 30 days
Description
Welcome to this sun-drenched corner suite, where floor-to-ceiling windows offer clear, unobstructed views of Queensway Park from every room. This bright and airy 2-bedroom, 2-bathroom home features wood flooring throughout and modern finishes designed for comfort and style. Enjoy a premium kitchen with upgraded cabinetry and two beautifully finished bathrooms with elegant wrap-around tile walls. The open-concept layout and abundant natural light make this unit feel spacious and inviting. Located in a boutique condo building in a family-friendly neighborhood, you are seconds from the highway and steps from an array of amenities including restaurants, shops, and a grocery store conveniently located downstairs. Queensway Park, a lush 3-acre green space with a skating rink and walking trails, is right outside your door. Parking included.
Property Details
Interior
Features
Main Floor
Living
3.6 x 4.5O/Looks Park / Open Concept / Bay Window
Br
3.82 x 3.25O/Looks Park / Large Window / W/I Closet
2nd Br
3.2 x 3.94 Pc Ensuite / West View / Large Closet
Dining
3.5 x 3.6W/O To Balcony / O/Looks Park / Large Window
Exterior
Features
Parking
Garage spaces 1
Garage type Underground
Other parking spaces 0
Total parking spaces 1
Condo Details
Amenities
Bbqs Allowed, Community BBQ, Elevator, Games Room, Gym, Party/Meeting Room
Inclusions
Property History
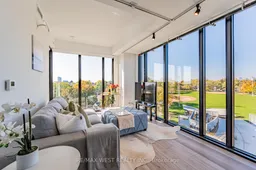 25
25