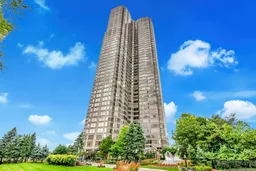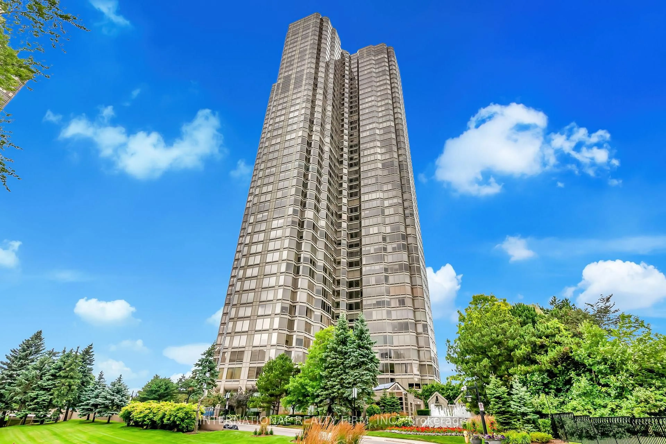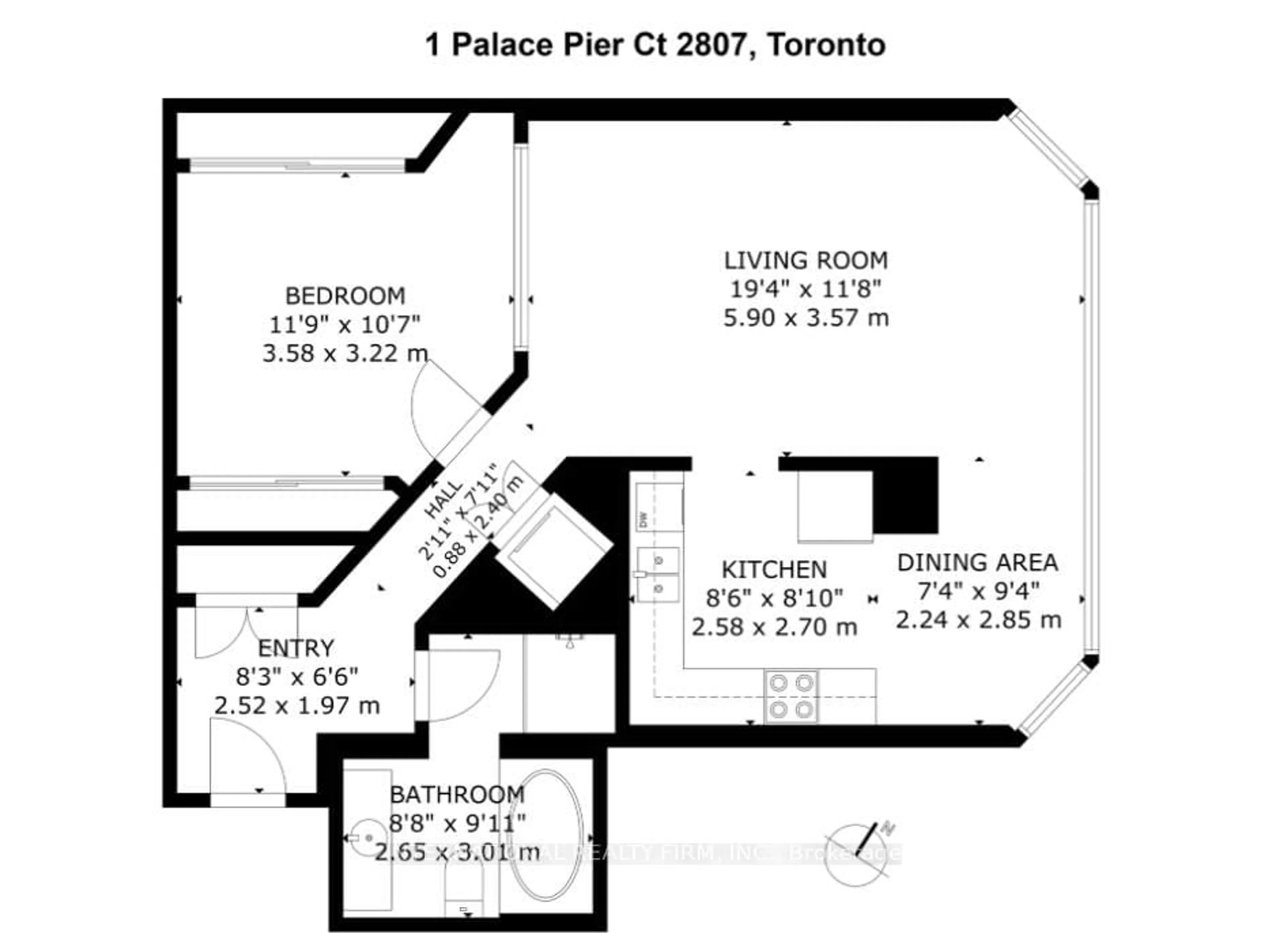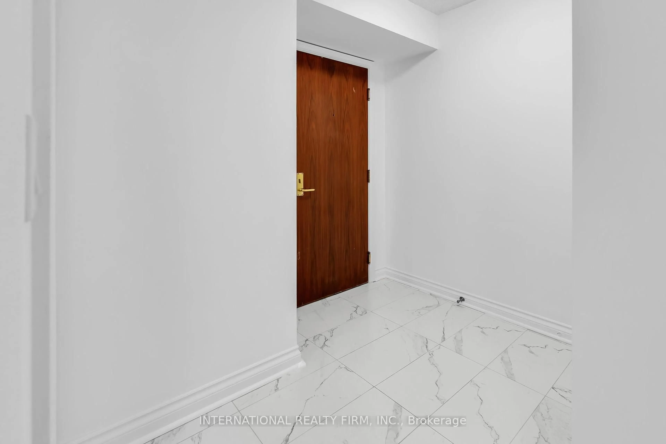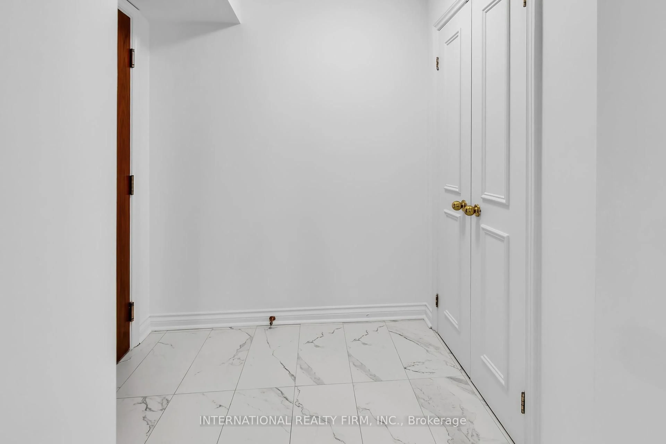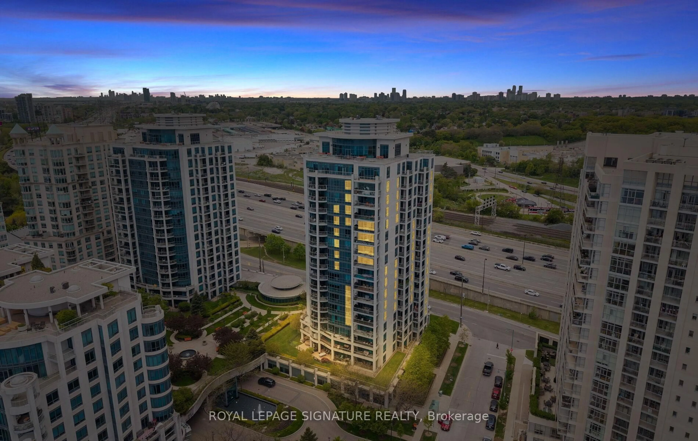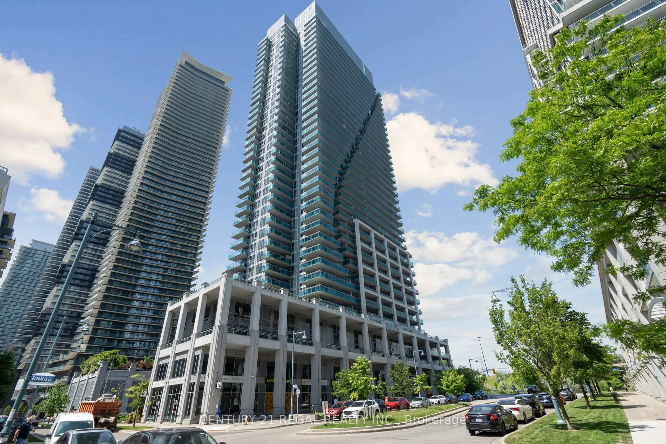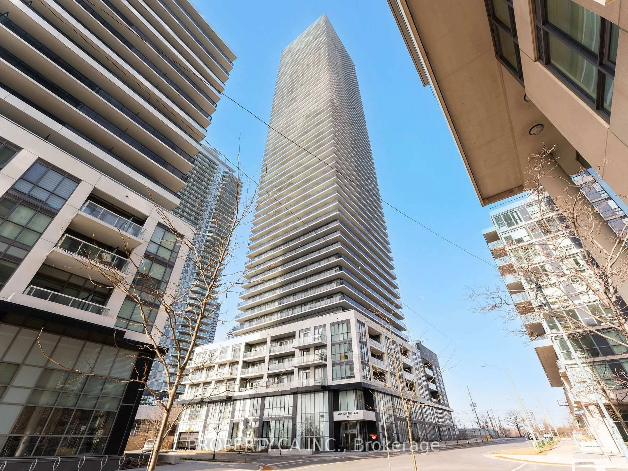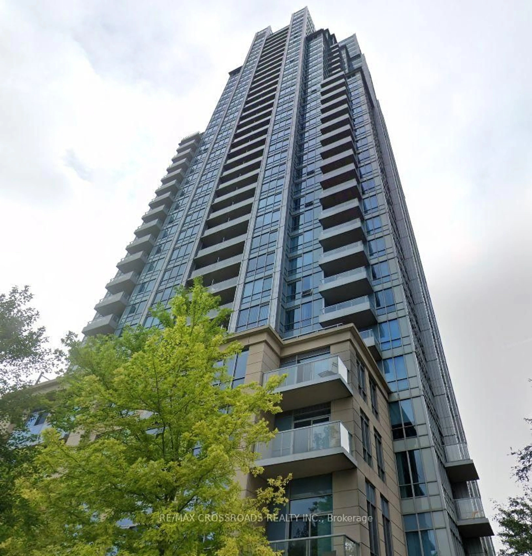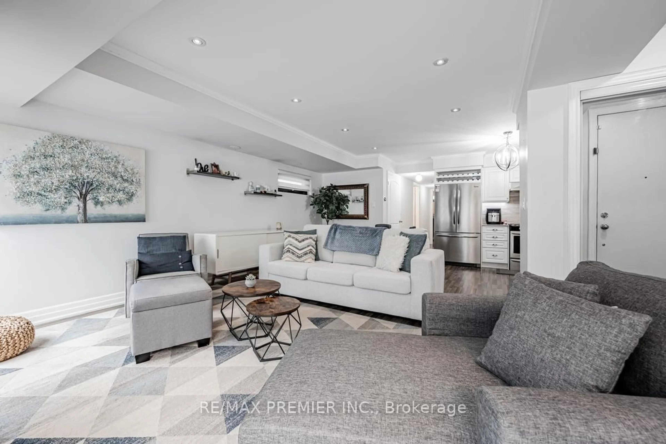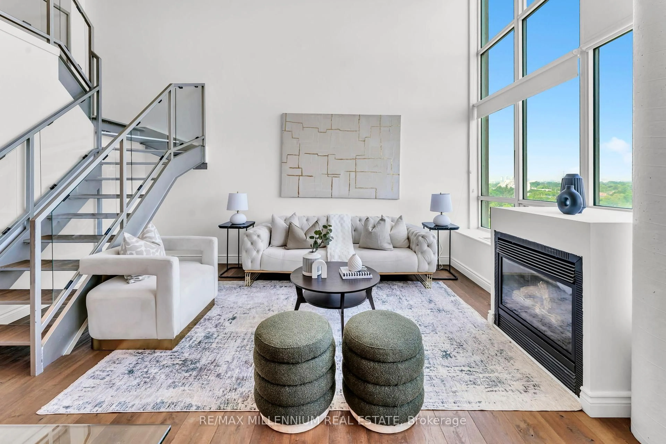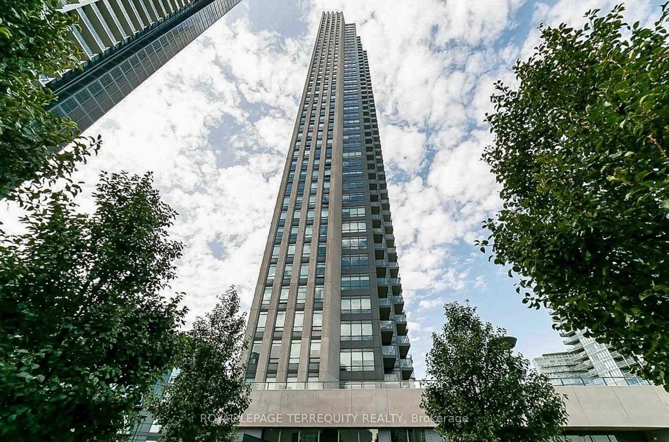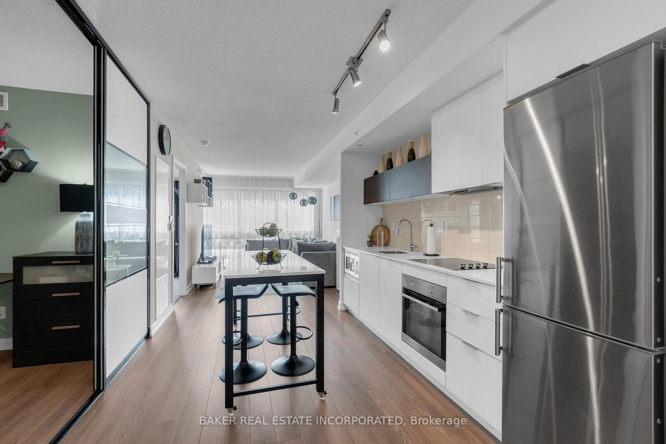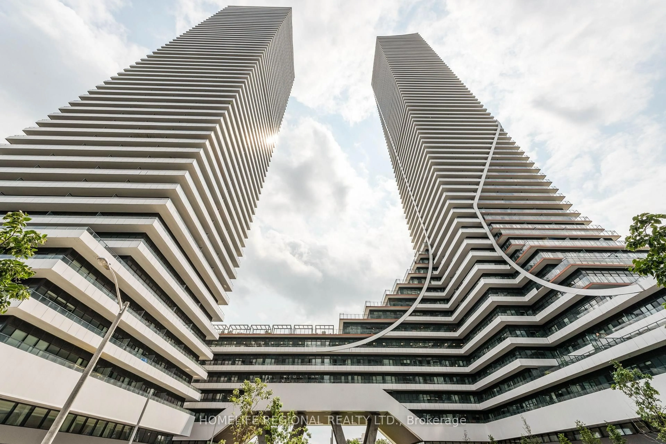1 Palace Pier Crt #2807, Toronto, Ontario M8V 3W9
Contact us about this property
Highlights
Estimated valueThis is the price Wahi expects this property to sell for.
The calculation is powered by our Instant Home Value Estimate, which uses current market and property price trends to estimate your home’s value with a 90% accuracy rate.Not available
Price/Sqft$668/sqft
Monthly cost
Open Calculator

Curious about what homes are selling for in this area?
Get a report on comparable homes with helpful insights and trends.
*Based on last 30 days
Description
Experience the pinnacle of waterfront living in this bright sunlit retreat (788sqft) perched high above Humber Bay. A wall of glass frames a lovely sweeping, north facing view of the city, while 9ft smooth ceilings and rich laminate floor lend timeless elegance to the open concept layout. The spa calibre bathroom has been expertly reimagined with designer fixtures, gleaming porcelain tile, and a deep soaker tub that invites you to linger in absolute comfort. Bathed in natural light, the kitchen features an inviting separate dining alcove and offers an exceptional canvas for your bespoke renovation vision. Tucked away for privacy, the king sized primary bedroom features two custom walk in closets and a spa inspired glass dividers that open into the living area. Now let's talk about the world class lifestyle! Palace Place is renowned for its five star services private residents shuttle to Union Station, valet parking, and a 24hour white glove concierge & security team. Resort amenities rival those of the city's finest hotels: a recently refreshed saltwater pool, fully equipped fitness centre, spa, indoor driving range, rooftop sundeck with barbecues, library, theatre, guest suites, ample underground visitor parking and many more.
Property Details
Interior
Features
Main Floor
Living
5.9 x 3.57Window Flr to Ceil / Open Concept / Laminate
Kitchen
2.58 x 2.7Window Flr to Ceil / Open Concept / Stainless Steel Appl
Dining
2.24 x 2.85Combined W/Kitchen / Open Concept / Window Flr to Ceil
Primary
3.58 x 3.22Double Closet / Laminate
Exterior
Parking
Garage spaces 1
Garage type Underground
Other parking spaces 0
Total parking spaces 1
Condo Details
Inclusions
Property History
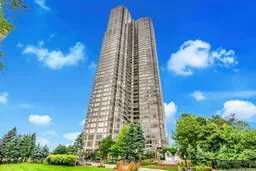
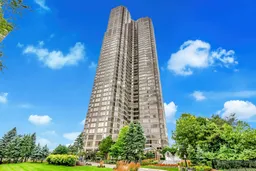 40
40