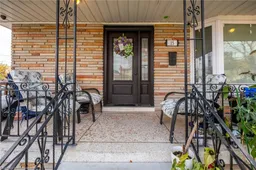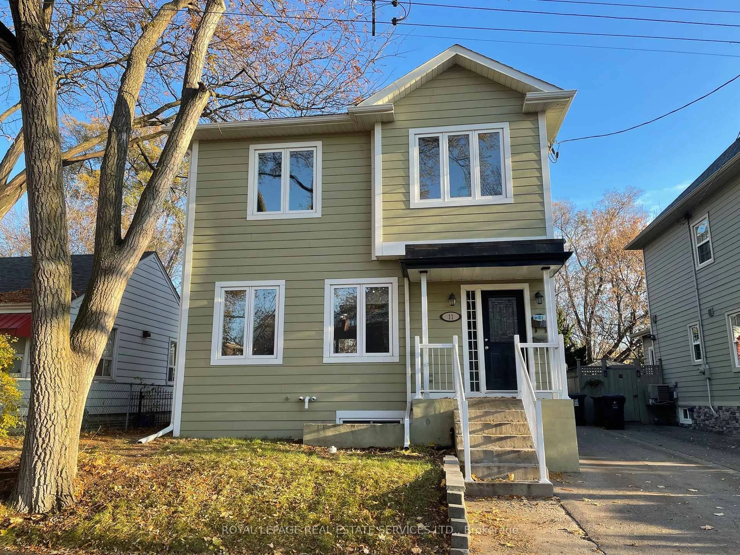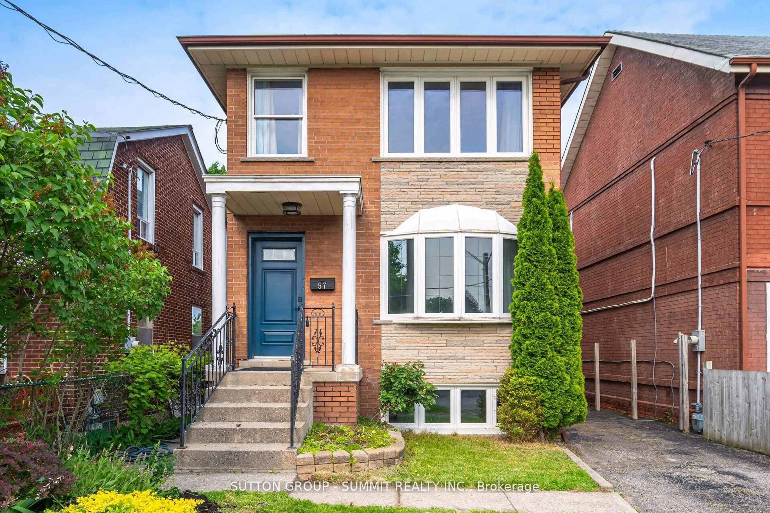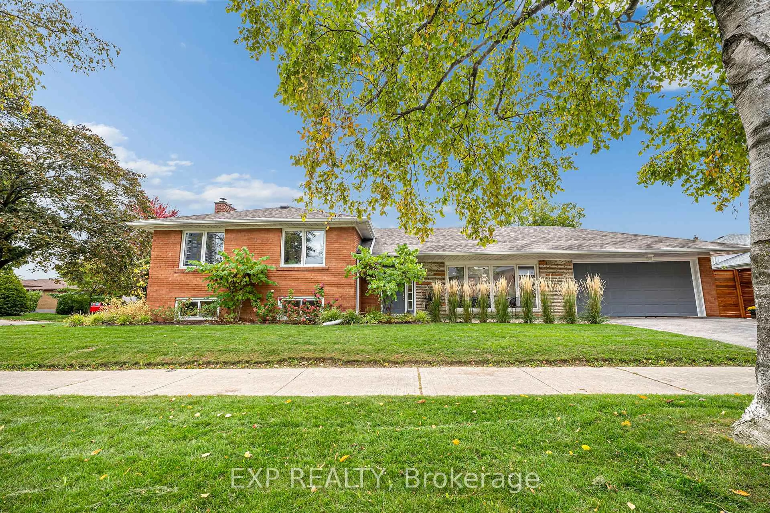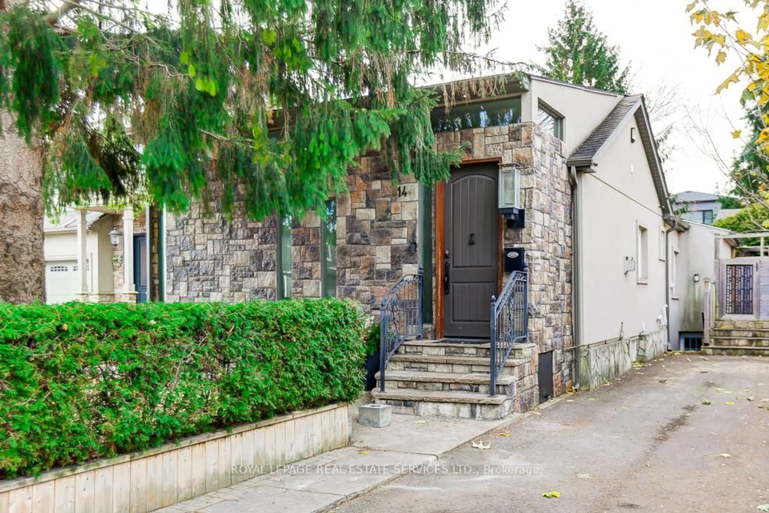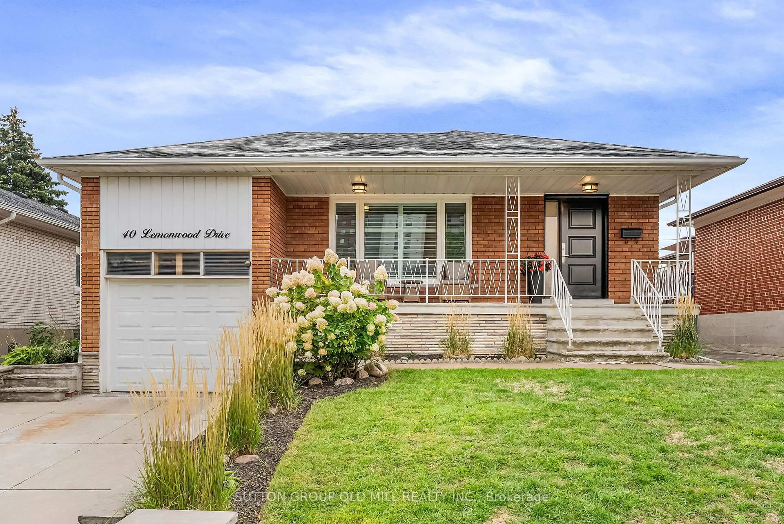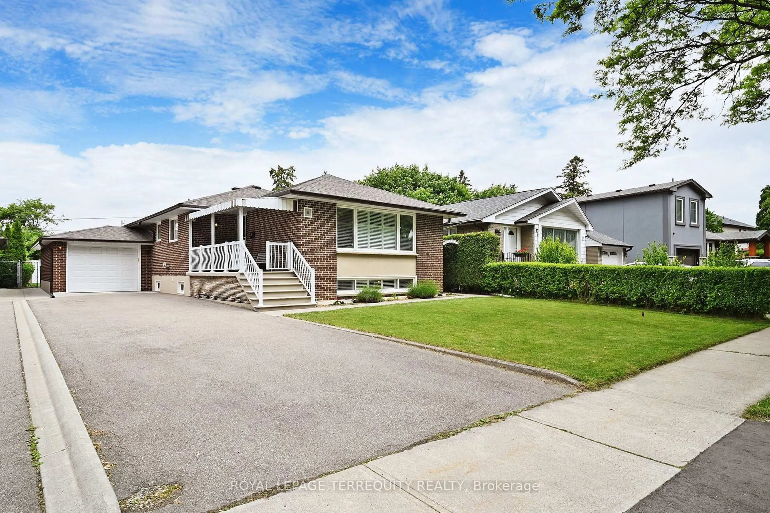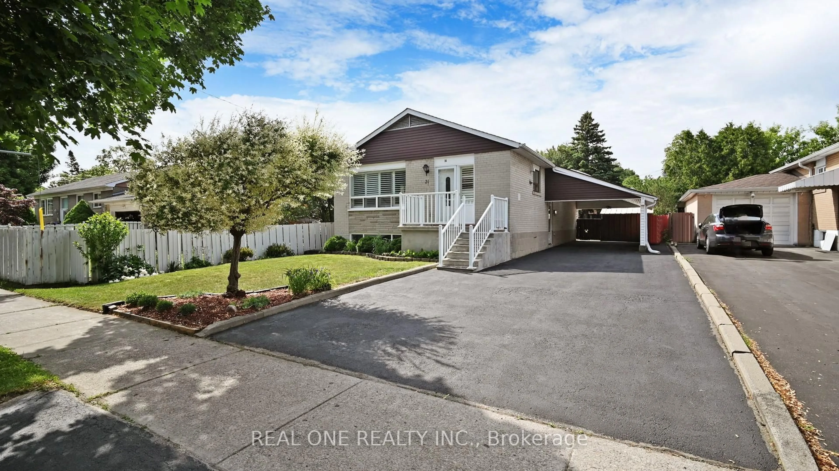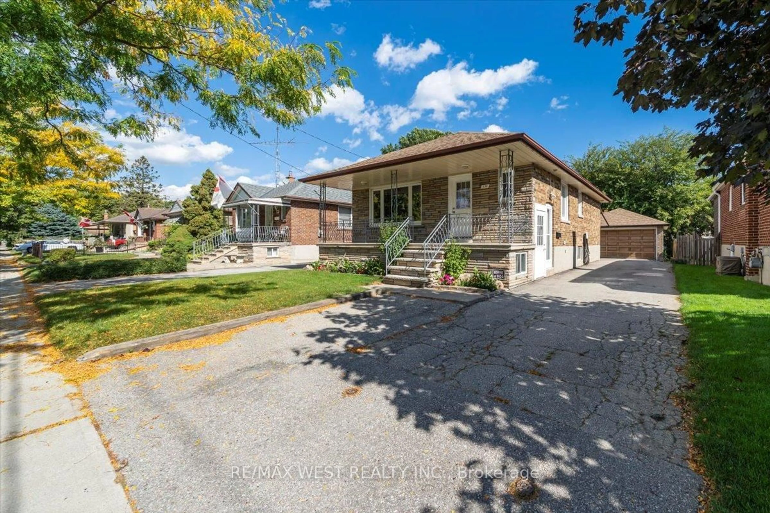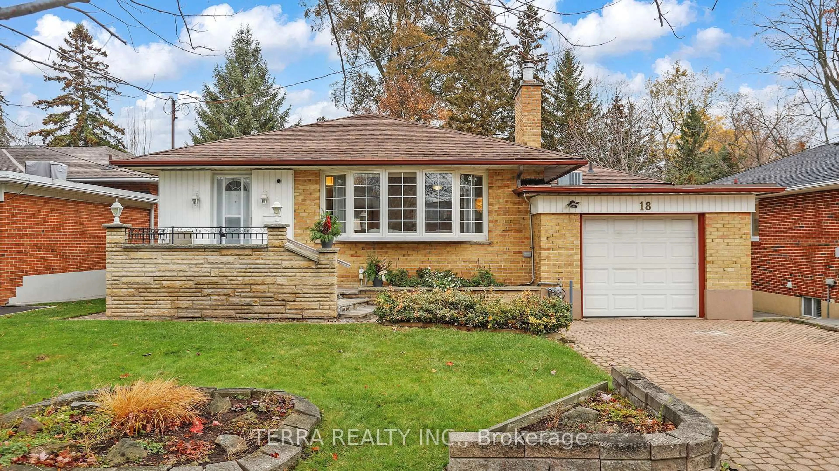Nestled in the desirable Stonegate neighborhood, this 2,096 sq. ft. home offers the perfect blend of comfort, functionality, and investment potential. Whether you’re a large family, a multigenerational household, or an investor, this property is designed to meet your needs with its thoughtful layout and prime location.
The main level features a beautifully updated, open-concept kitchen equipped with:
• A wall oven and microwave combo.
• Induction cooktop with a pop-up vent.
• Large open sink with custom cabinetry for ample storage.
• Built-in dishwasher and sleek, modern finishes.
This home also includes upgraded 200-amp electrical service, a gas line for BBQing, and a spacious driveway that can accommodate up to 6 cars—perfect for hosting guests or multi-vehicle households. The detached garage offers additional parking and storage.
The lower level offers a separate entrance and secondary suite with its own kitchen, ideal for extended family or rental income.
Additional highlights include:
• Four generously sized bedrooms for comfort and privacy.
• Two fireplaces for cozy living spaces.
• A sunroom with skylights for year-round enjoyment.
• Relaxing hot tub for unwinding.
• Ample storage areas throughout the home.
This home is also located near two state-of-the-art schools:
• Etobicoke School of the Arts
• Karen Kain School of the Arts
Conveniently close to Sherway Gardens, grocery stores, Costco and both airports, this property is in a prime neighborhood with wonderful neighbors.
Whether you’re looking for a multigenerational home, an income property, or the perfect family home, 15 Rosewood is ready to welcome you. Don’t miss out—priced to sell!
Inclusions: Dryer,Freezer,Garage Door Opener,Hot Tub,Microwave,Refrigerator,Washer,Window Coverings,All Appliances, Hottub- As Is
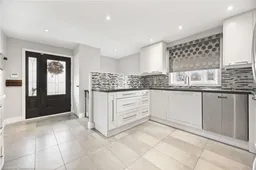 49
49