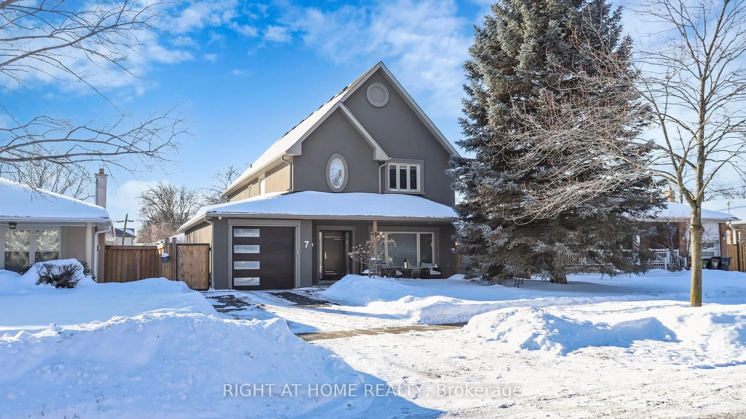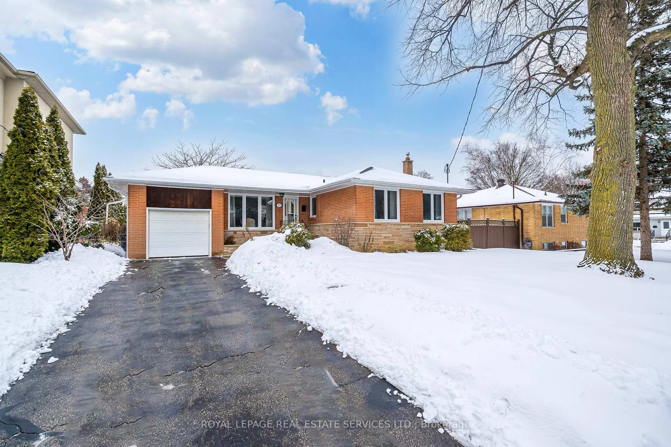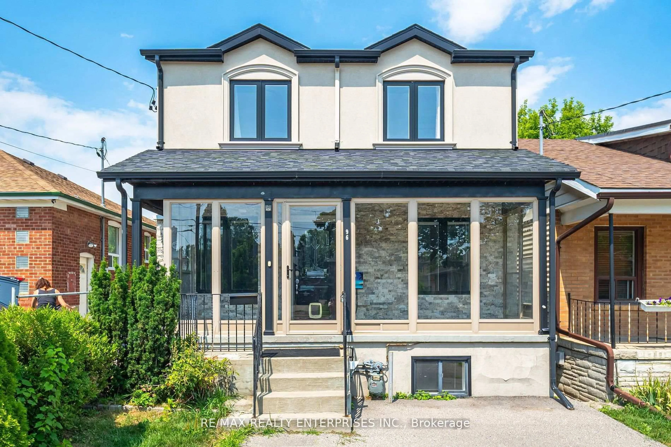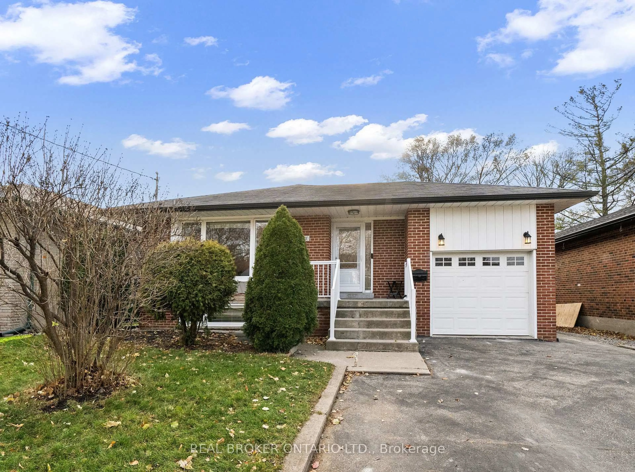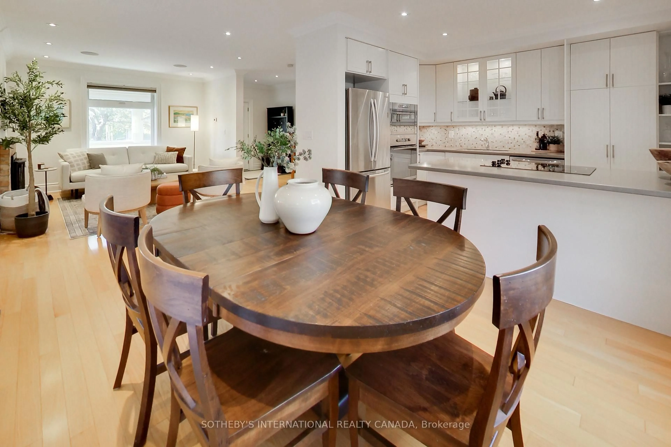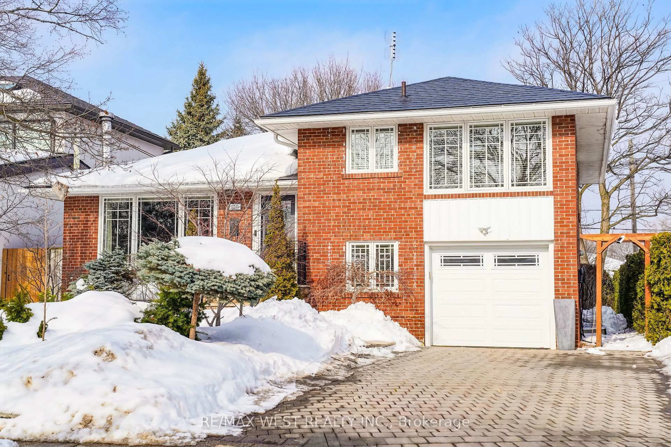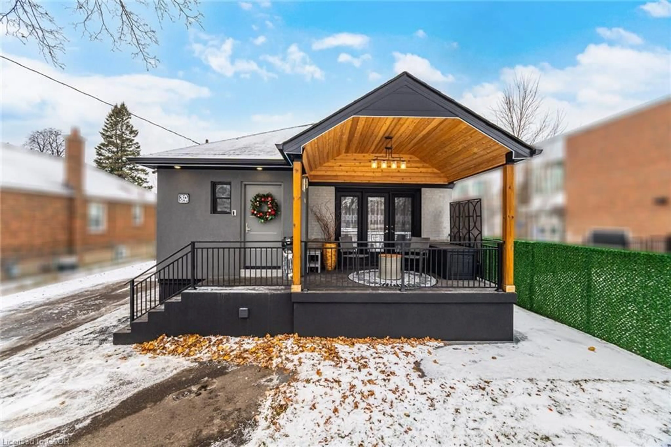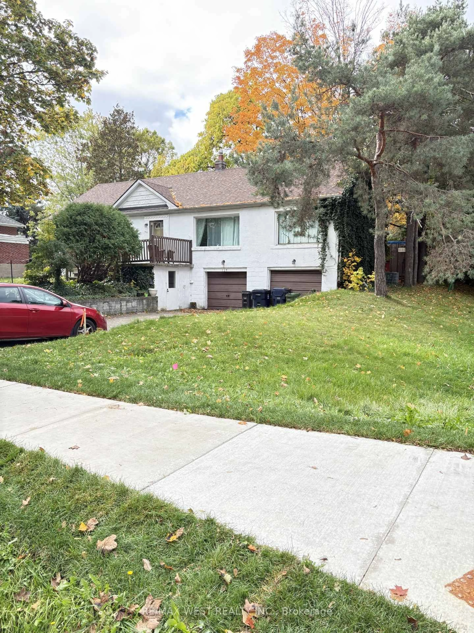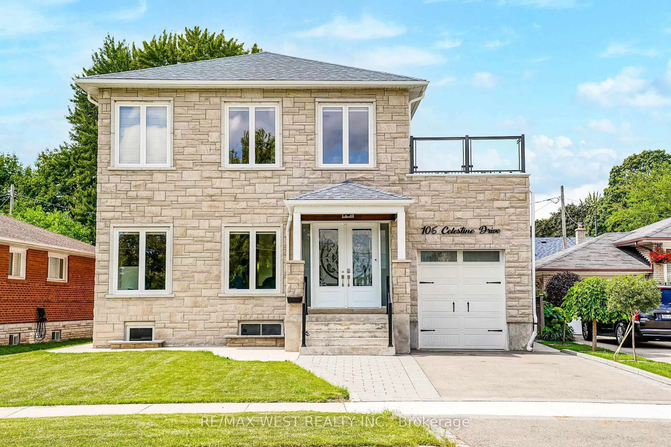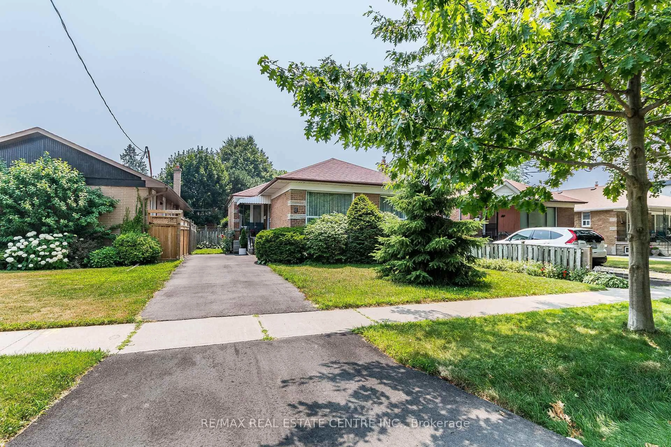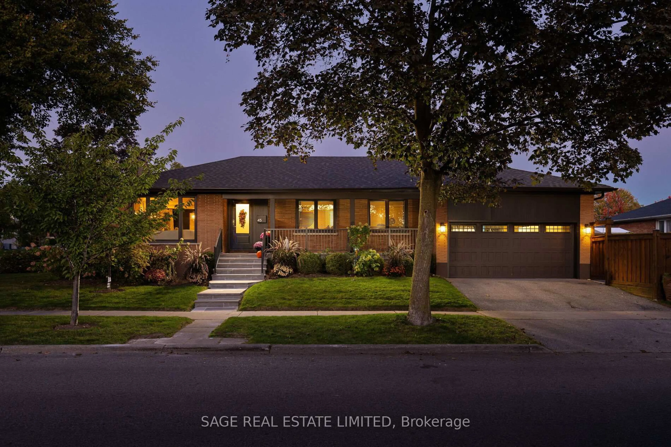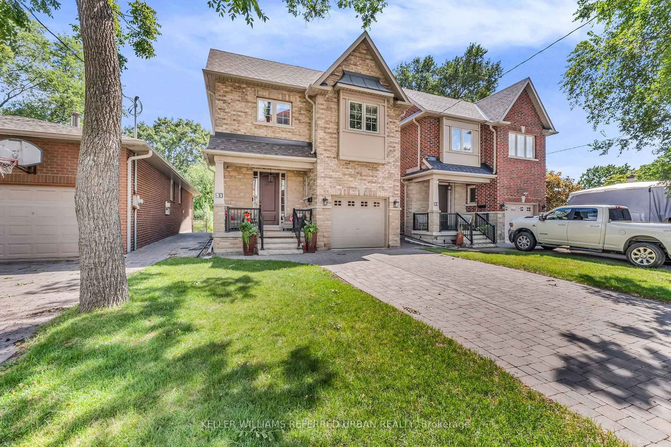Beautifully renovated bungalow in a prime in Royal York/ Queensway pocket, offering a rare combination of modern upgrades and generous living space. Thoughtfully underpinned lower level provides exceptional ceiling height and a bright, open feel-perfect for extended family, a recreation area, or additional living quarters. Home is complete with additional kitchen for income potential or in law suite etc. Main floor features a stunning renovated kitchen with quality finishes, updated bathrooms, and an impressive rear addition that adds significant square footage and seamless flow. Ideal for families, downsizers, or buyers seeking move-in-ready comfort in a highly desirable neighbourhood with quick access to the Queensway, Sherway Gardens, top schools, transit, parks, and great local amenities. Property features large backyard with deck, separate Entrance, Laundry. Short walk to Parks, Public Transit, Easy Access To Qew And Downtown. Top tier schools include Norseman JMS, Etobicoke CI.
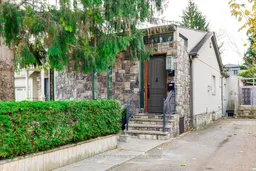 40
40

