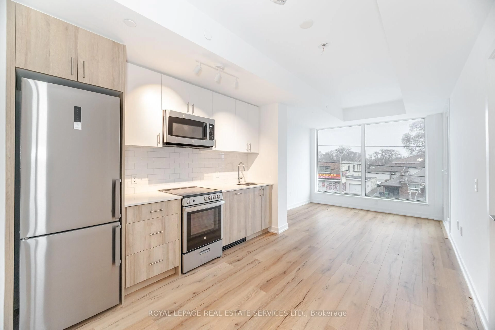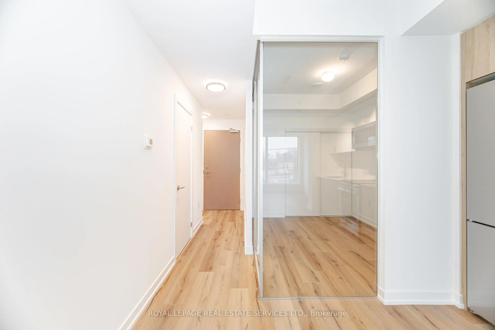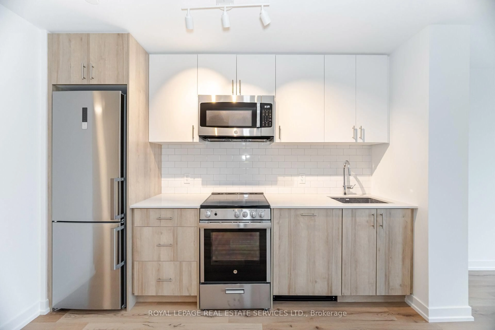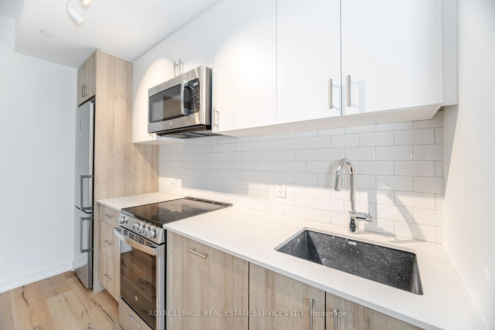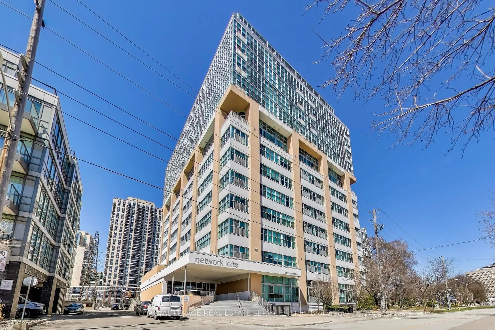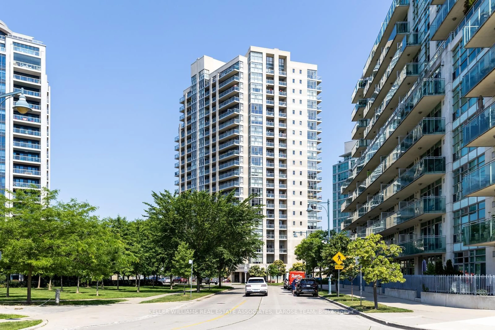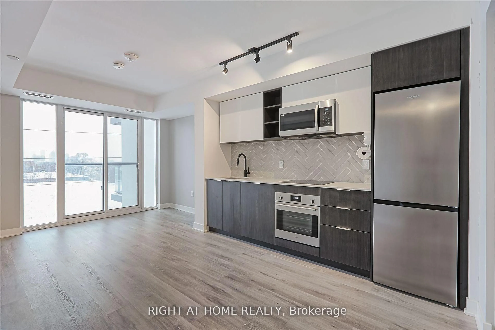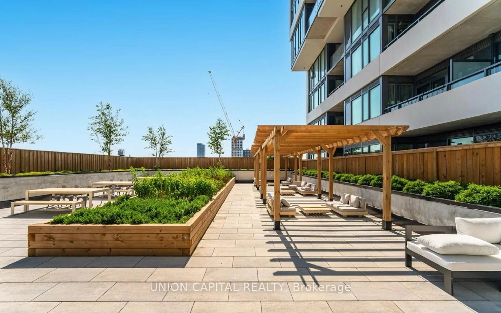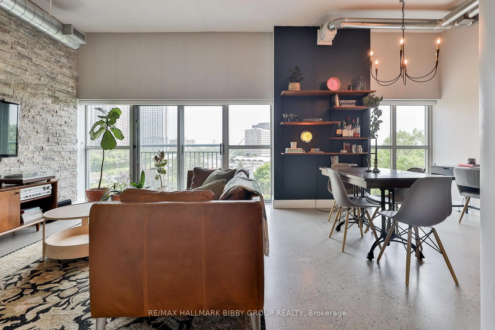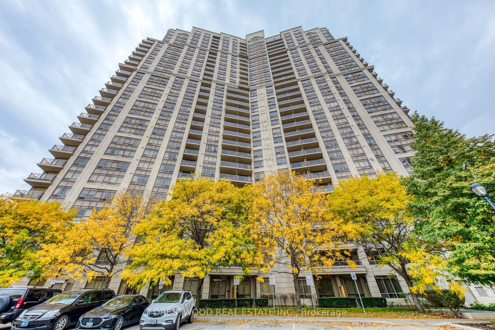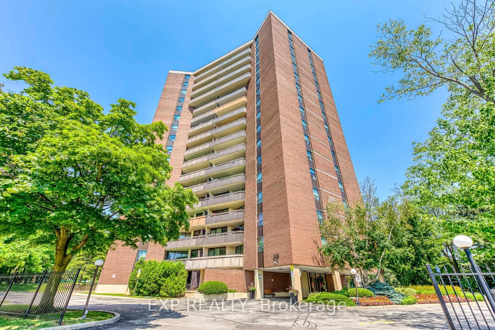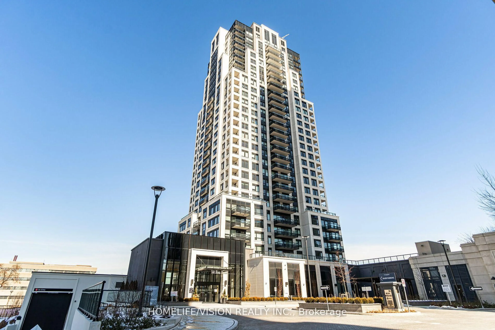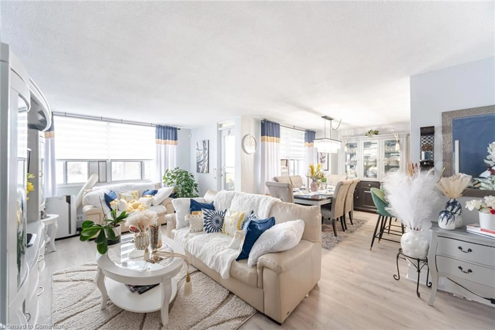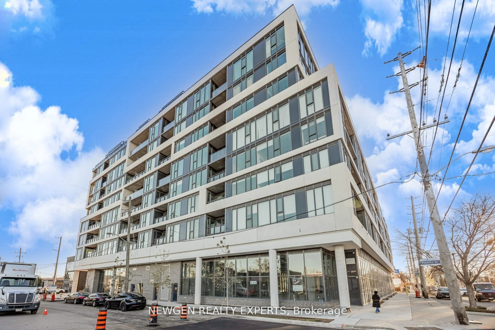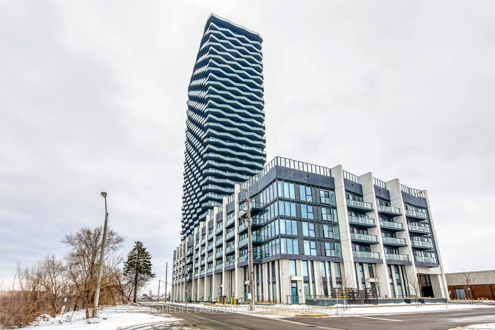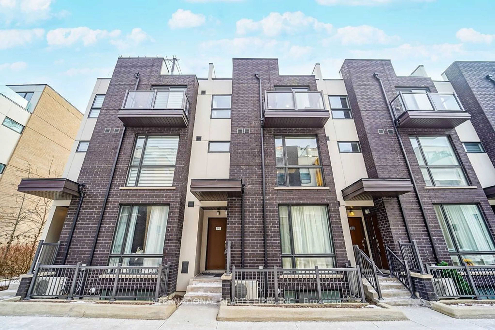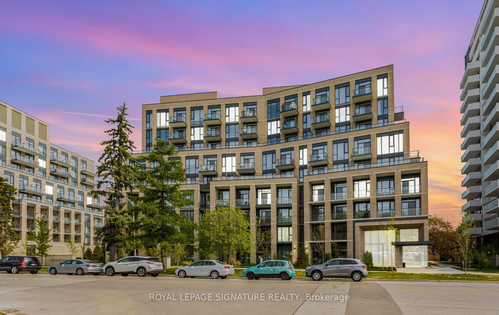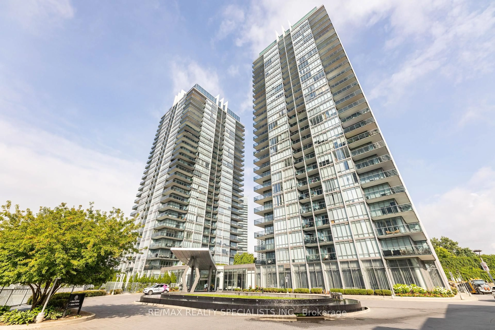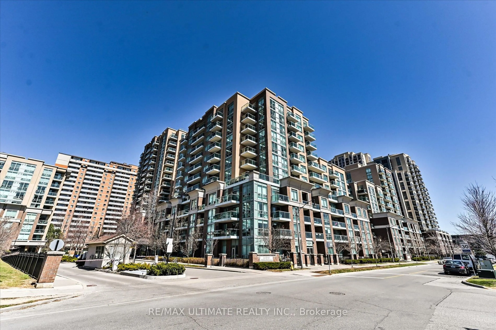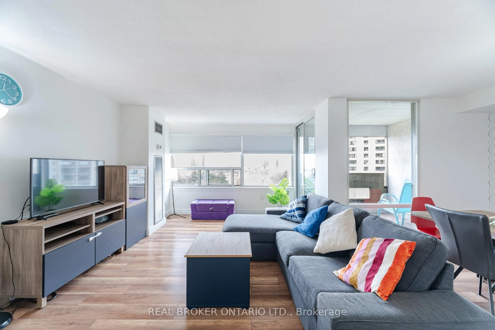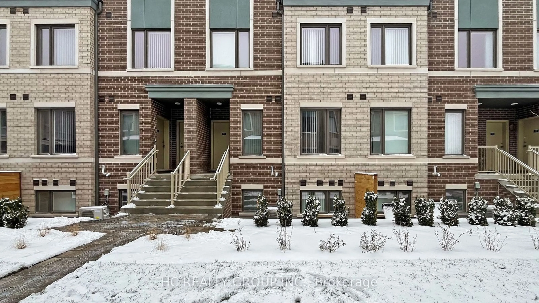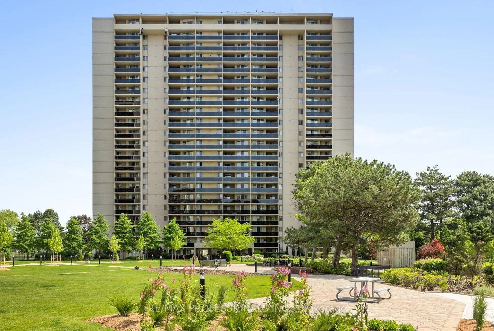1195 The Queensway Ave #203, Toronto, Ontario M8Z 0H1
Contact us about this property
Highlights
Estimated valueThis is the price Wahi expects this property to sell for.
The calculation is powered by our Instant Home Value Estimate, which uses current market and property price trends to estimate your home’s value with a 90% accuracy rate.Not available
Price/Sqft$769/sqft
Monthly cost
Open Calculator

Curious about what homes are selling for in this area?
Get a report on comparable homes with helpful insights and trends.
+15
Properties sold*
$643K
Median sold price*
*Based on last 30 days
Description
This 2-bedroom, 2-bathroom condo offers 677 sq. ft. of thoughtfully designed interior space with a 35 sq. ft. north-facing balcony, perfect for enjoying quiet moments and fresh air. With a north exposure, the home welcomes soft, natural light throughout the day. The open-concept layout features a modern kitchen with quartz countertops and high-quality appliances, flowing seamlessly into the living area. Soaring 9-ft ceilings add to the spacious and airy feel.The primary bedroom includes a 3-piece ensuite and a generous closet, while the second bedroom offers flexibility for guests, a home office, or additional storage. Additional conveniences include in-unit laundry and secure parking.Located just minutes from the Gardiner Expressway and Highway 427, and with TTC access at your doorstep, commuting is effortless. Enjoy being steps from Sherway Gardens Mall, top restaurants, parks, and schools an ideal option for stylish, modern living on The Queensway.Amenities include an outdoor rooftop terrace, a private event space with a kitchen and fireplace, a library/study with terrace access, and a fully equipped gym with high-end training equipment.
Property Details
Interior
Features
Flat Floor
Living
3.07 x 6.37W/O To Balcony / Window Flr to Ceil / Open Concept
Kitchen
3.07 x 6.37Quartz Counter / Stainless Steel Appl / Combined W/Living
Primary
3.07 x 3.65Window Flr to Ceil / Large Closet / 3 Pc Ensuite
2nd Br
2.4 x 2.74Window Flr to Ceil / Large Closet / Sliding Doors
Exterior
Features
Parking
Garage spaces 1
Garage type Underground
Other parking spaces 0
Total parking spaces 1
Condo Details
Inclusions
Property History
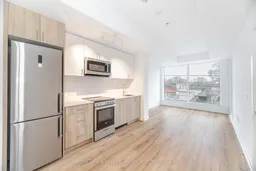 31
31