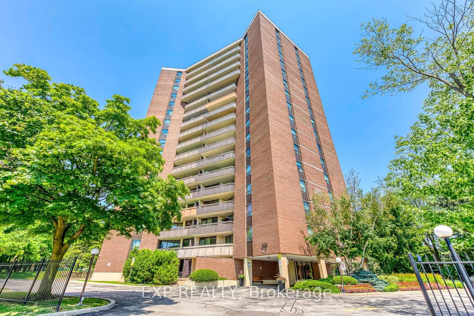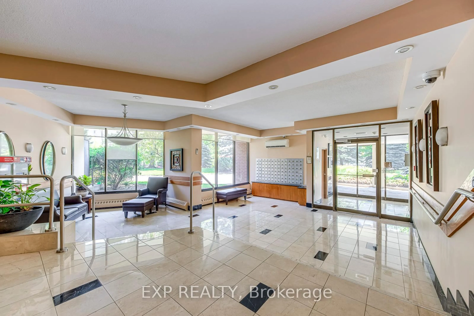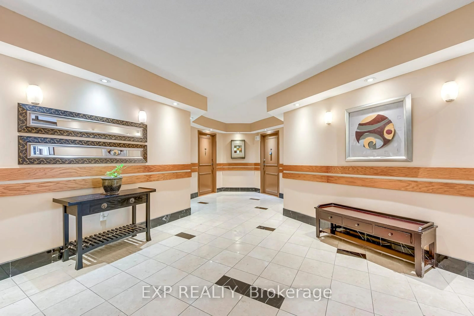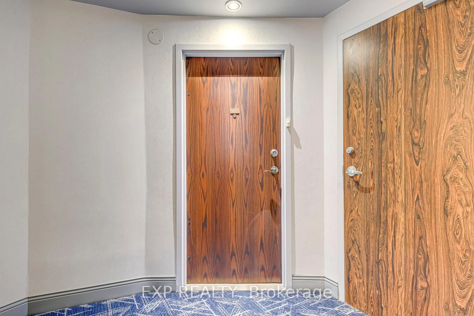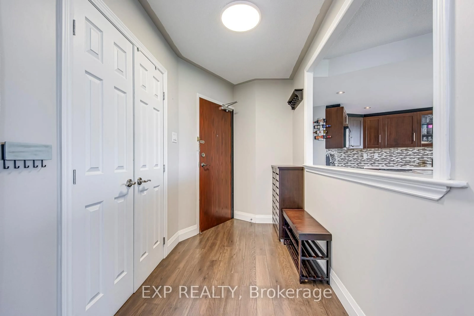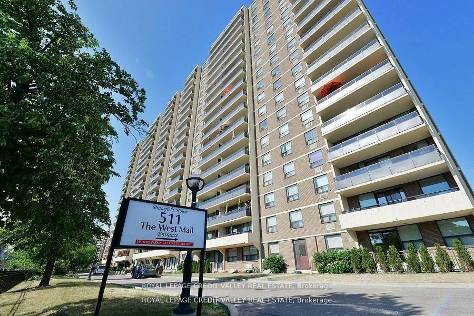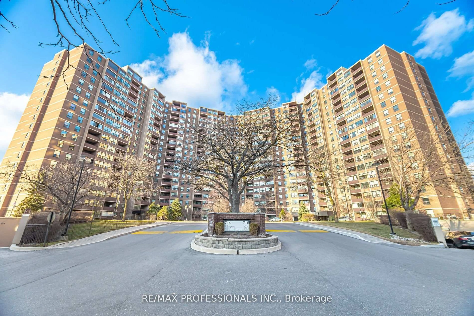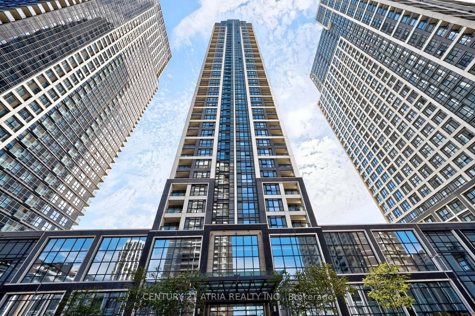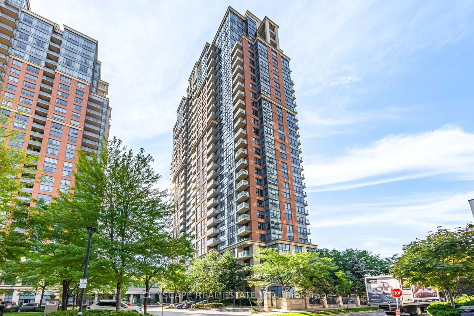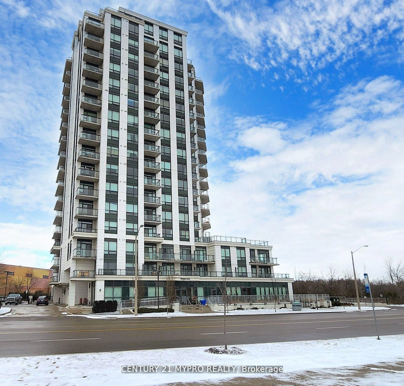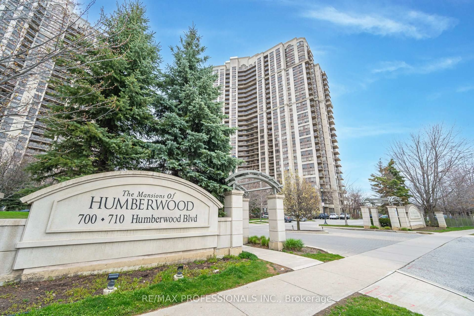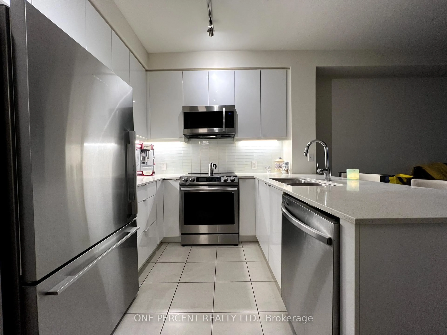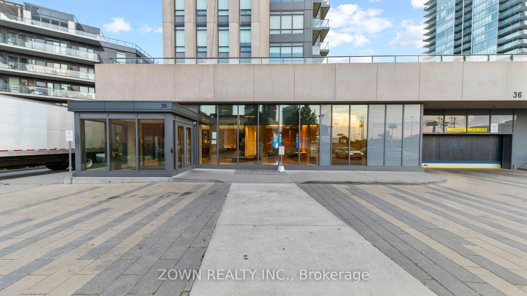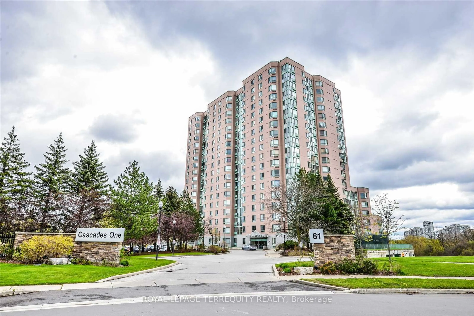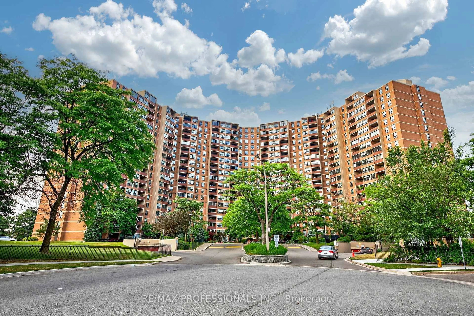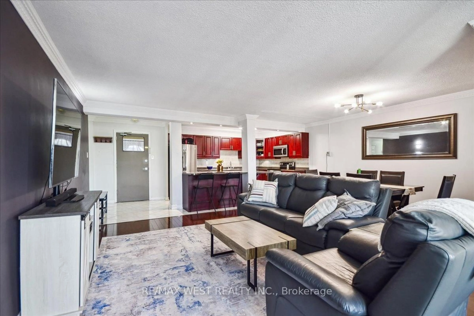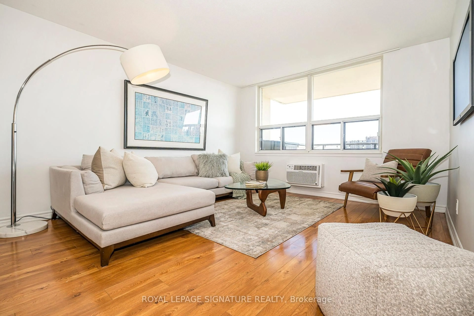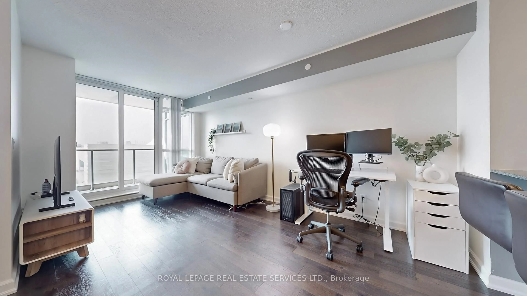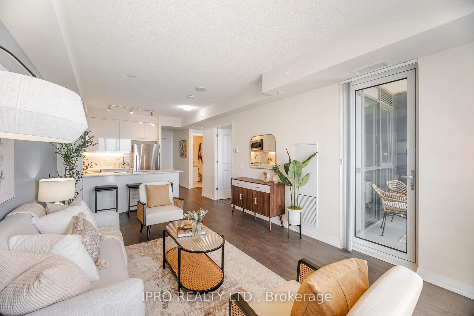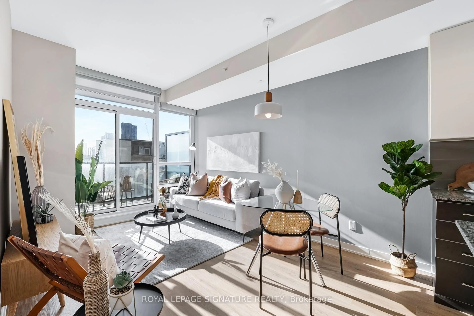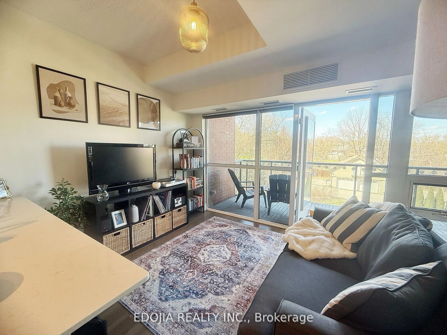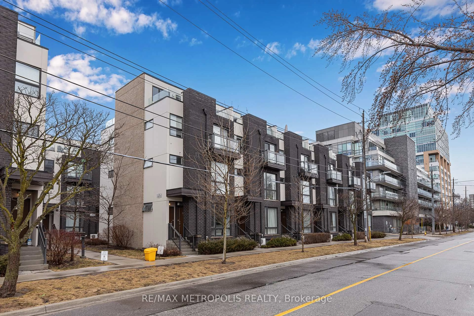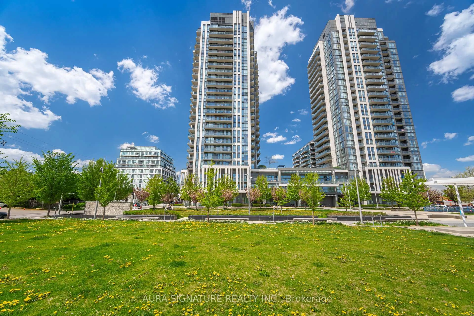335 Mill Rd #1103, Toronto, Ontario M9C 1Y6
Contact us about this property
Highlights
Estimated valueThis is the price Wahi expects this property to sell for.
The calculation is powered by our Instant Home Value Estimate, which uses current market and property price trends to estimate your home’s value with a 90% accuracy rate.Not available
Price/Sqft$531/sqft
Monthly cost
Open Calculator

Curious about what homes are selling for in this area?
Get a report on comparable homes with helpful insights and trends.
+7
Properties sold*
$560K
Median sold price*
*Based on last 30 days
Description
Welcome to Valencia Tower! This spacious and bright 2-bedroom suite combines modern luxury with everyday practicality in a sought-after, well-maintained building. Move in and enjoy a fully renovated open-concept layout filled with natural light. The gourmet kitchen features brand new stainless steel appliances, a centre island with quartz counters, and stylish lighting perfect for cooking and entertaining. Modern living and sitting areas feature a stylish custom bar and TV unit ideal for entertaining, while the versatile den offers flexible options as a home office, guest bedroom, or nursery tailored to suit your lifestyle. Both bedrooms are generously sized with custom closets and built-ins for optimal storage. There are also two fully updated bathrooms. Enjoy fantastic amenities: outdoor pool, party room, tennis courts, gym, and landscaped grounds. Convenient location steps to TTC, top schools, parks, shops, major highways, and Pearson Airport. Unit includes one premium underground parking spot and a second outdoor spot. All windows and patio doors have been recently replaced. Maintenance fee covers all utilities, cable TV, and internet. This turnkey suite is perfect for those looking to upsize, downsize, or simply enjoy a move-in-ready home with top-tier upgrades.Book your private tour today and discover everything Valencia Tower has to offer!
Property Details
Interior
Features
Flat Floor
Utility
1.9 x 1.22Laminate
Kitchen
4.64 x 3.4Open Concept / Renovated / Pot Lights
Living
6.28 x 5.17Combined W/Dining / Laminate
Primary
5.0 x 3.32 Pc Ensuite / Laminate / W/I Closet
Exterior
Features
Parking
Garage spaces 2
Garage type Underground
Other parking spaces 0
Total parking spaces 2
Condo Details
Inclusions
Property History
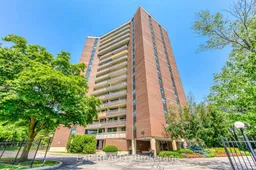 25
25