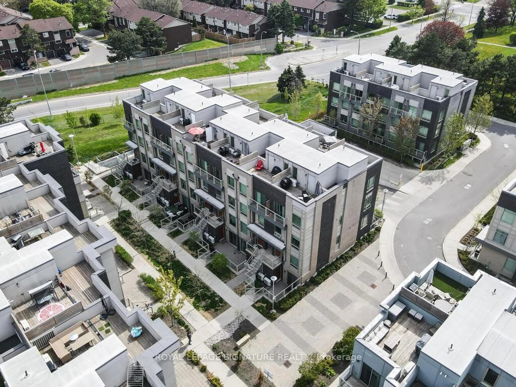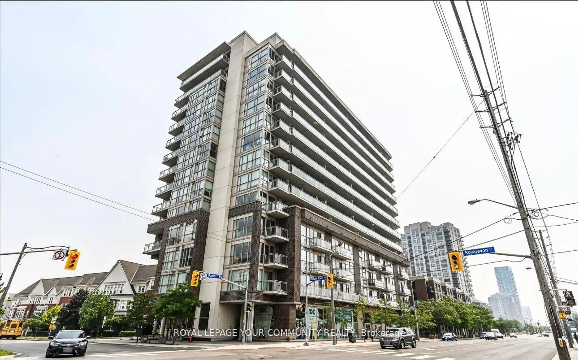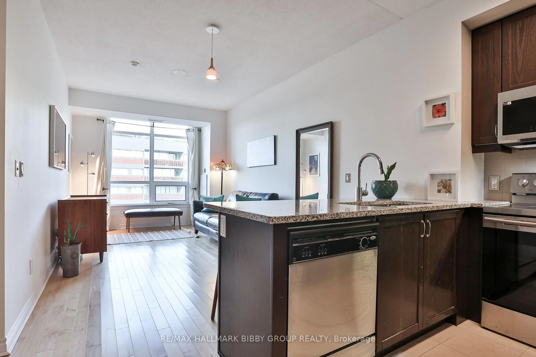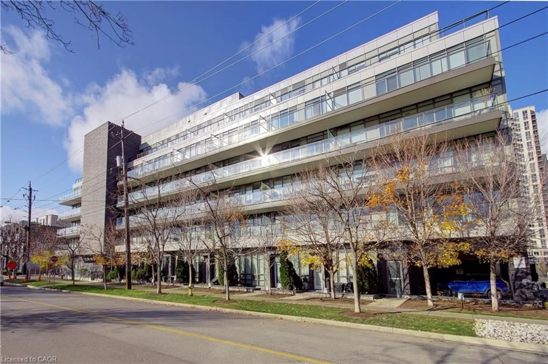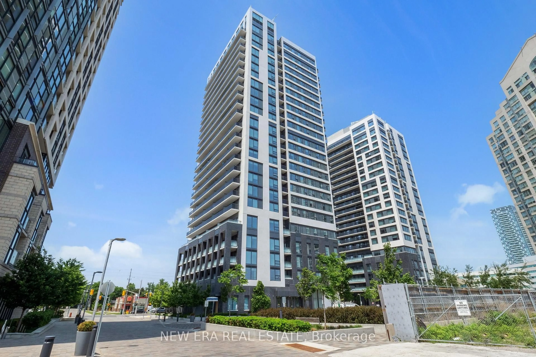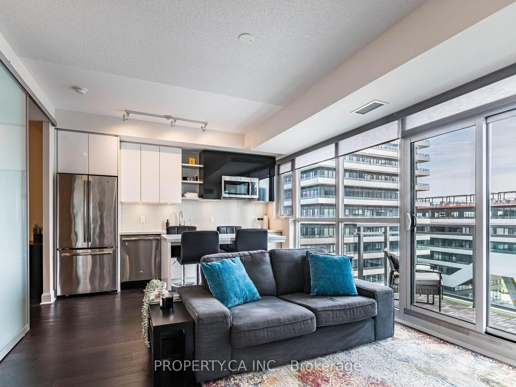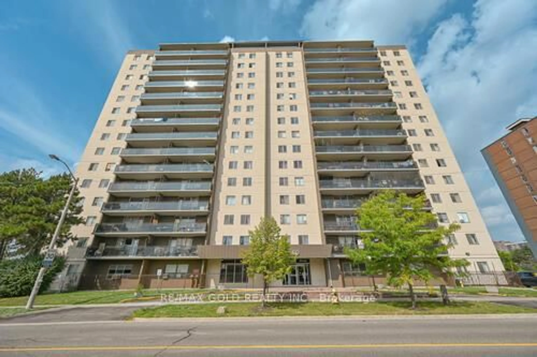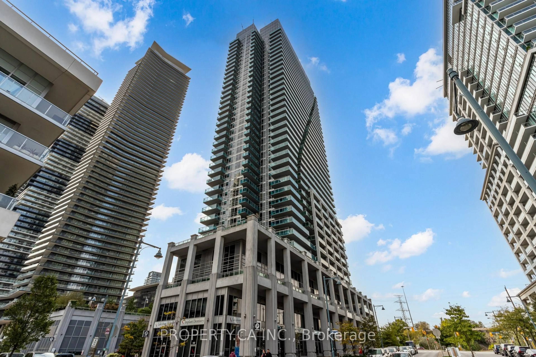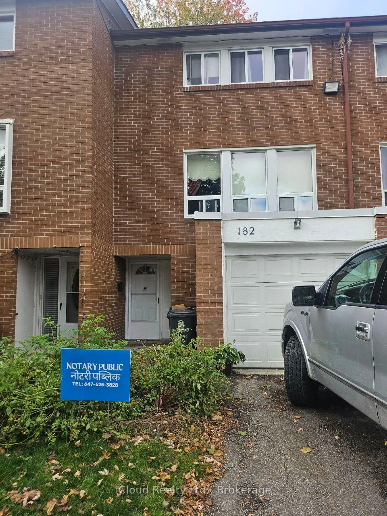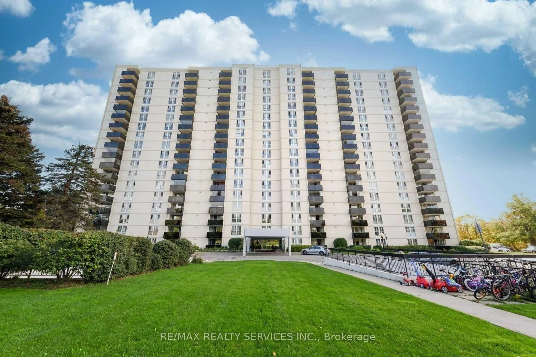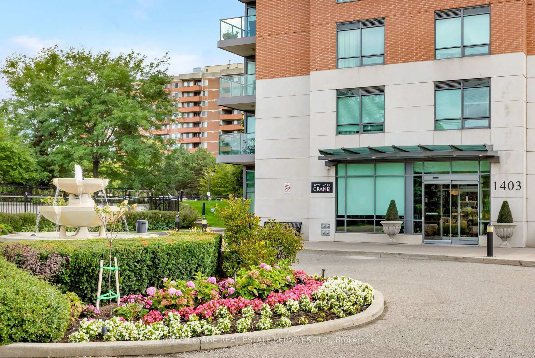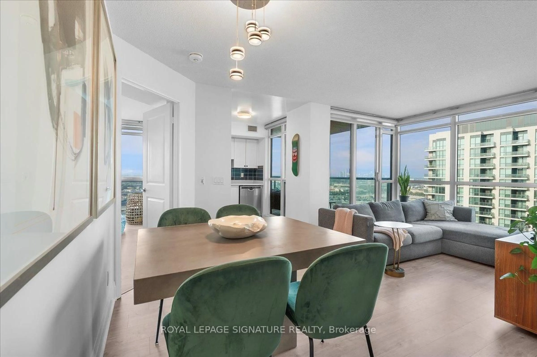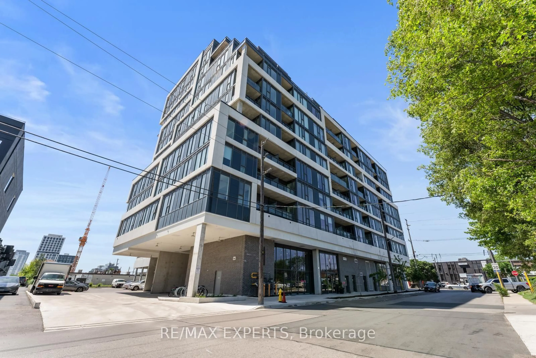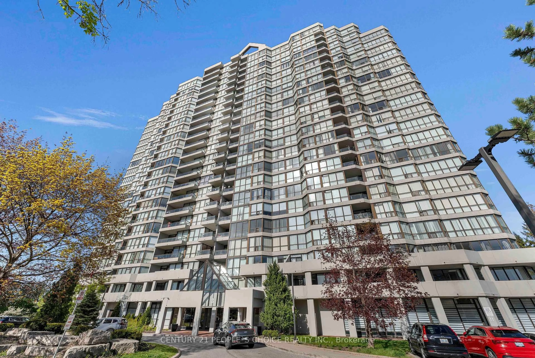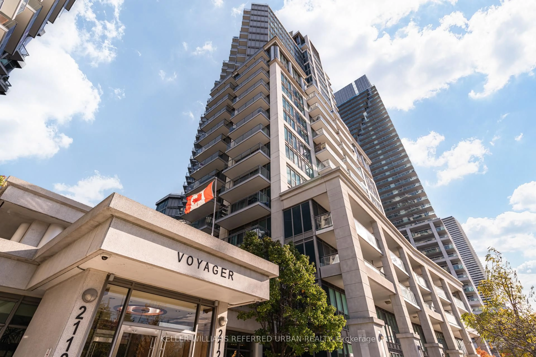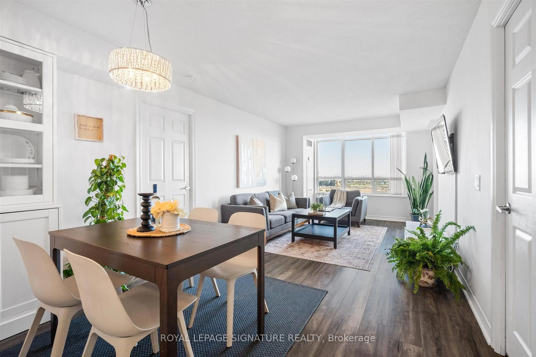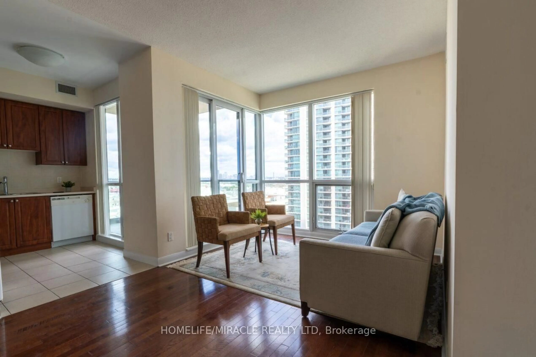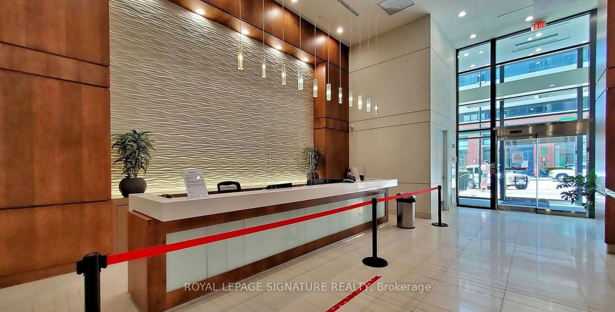Spacious and well laid out condo in the Sought-After Buckingham Building! Welcome to this beautiful condo offering 2 large bedrooms plus a full den, ideal for a home office, guest room, or extra living space. This well-maintained unit features 2 bathrooms and a generous, open-concept layout that truly feels like home. The renovated kitchen is a chef's dream, boasting stainless steel appliances, a modern backsplash, and plenty of cabinetry. The large living and dining area flows seamlessly and opens up to a private balcony overlooking the beautifully landscaped entrance gardens - perfect for relaxing or entertaining. Enjoy the convenience of an ensuite storage room, in-unit washer, and one included parking spot. There's also ample visitor parking for your guests. The Building Amenities are amazing boasting Indoor and Outdoor Pools, Fully Equipped Gym, Party Rooms, Tennis & Basketball Courts, Children's Playground, BBQ & Picnic Area, Off Leash Dog Park, and SO much more! Steps to Public Transit & Parks, with close proximity to Shopping, Schools & Major Highways. This well-managed building offers the perfect blend of comfort, convenience, and resort-style amenities. Whether you're a first-time buyer, downsizer, or investor, this condo has it all!
Inclusions: Includes: Stainless Steel Fridge, Stove, Range Hood, Dishwasher. Microwave, Washer, All Electrical Light Fixtures, All Window Coverings.
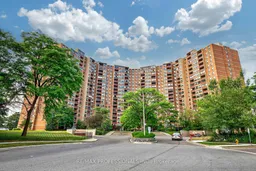 50
50

