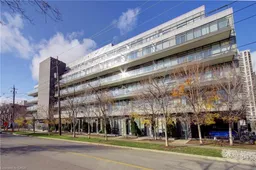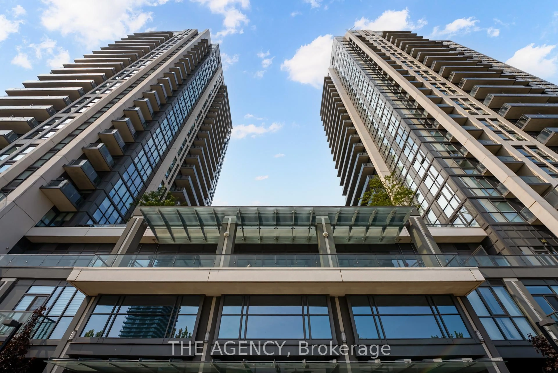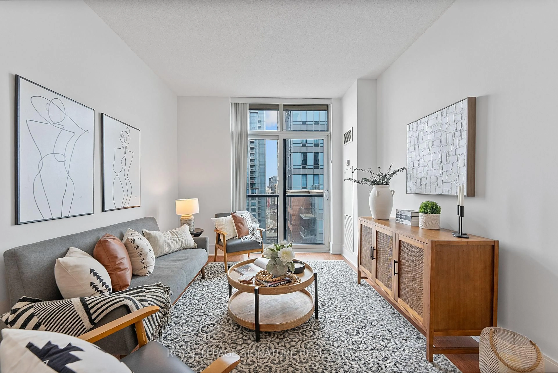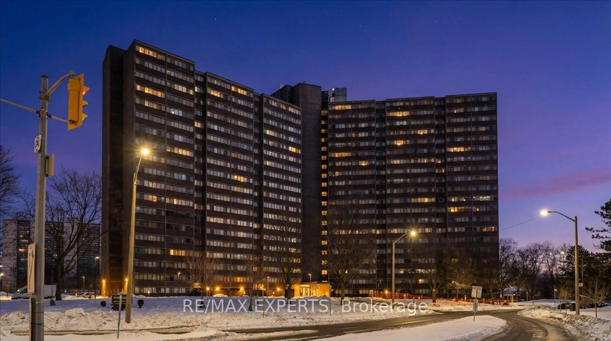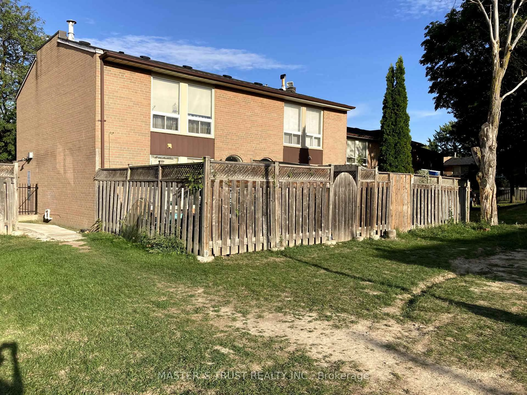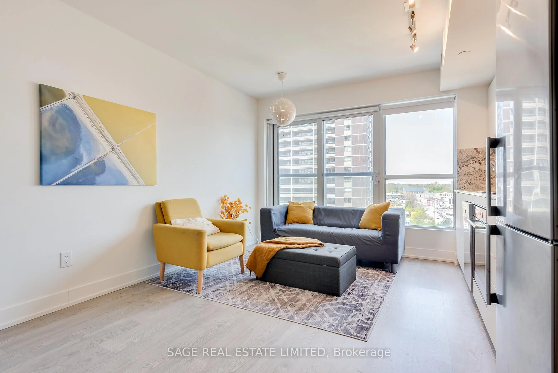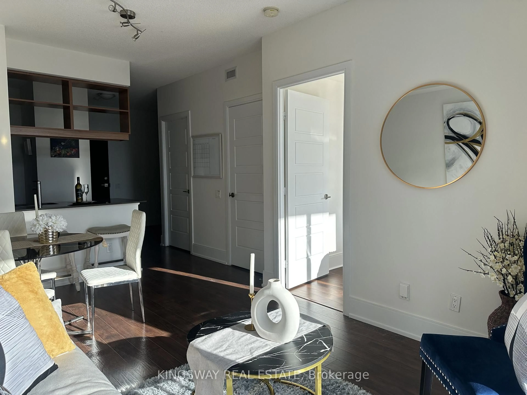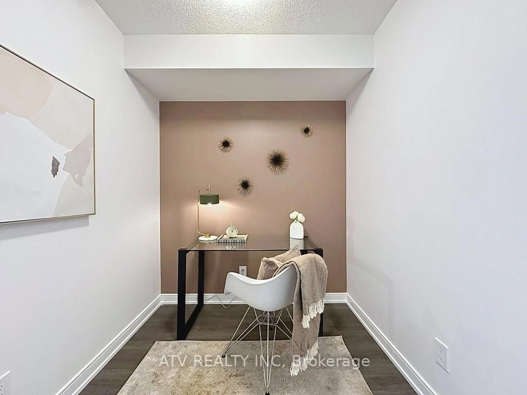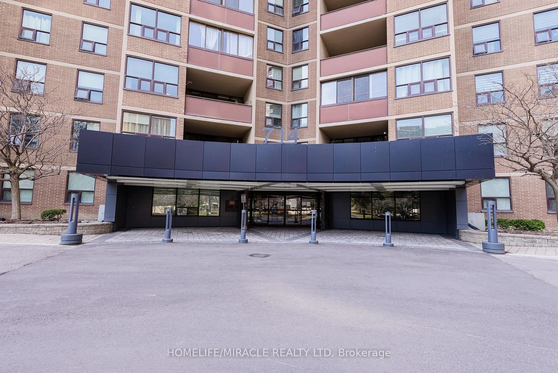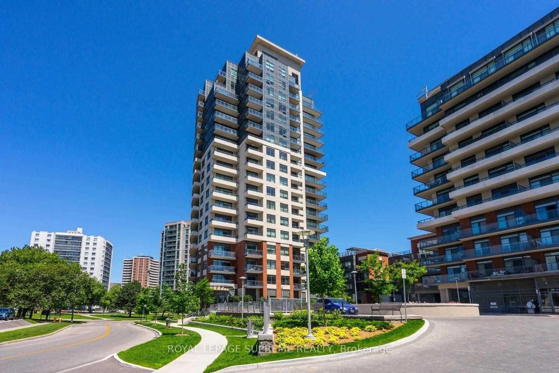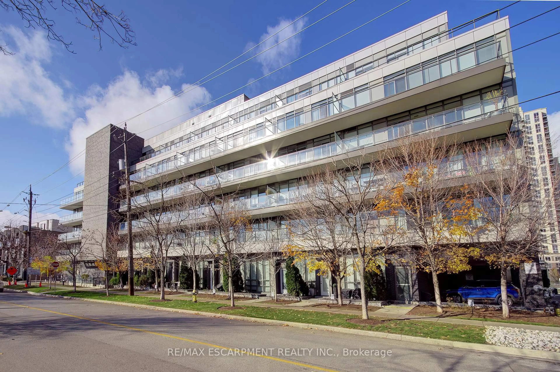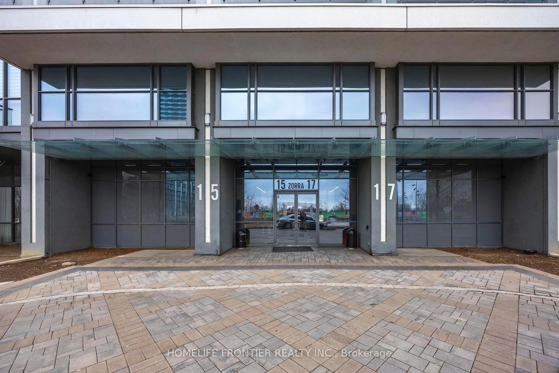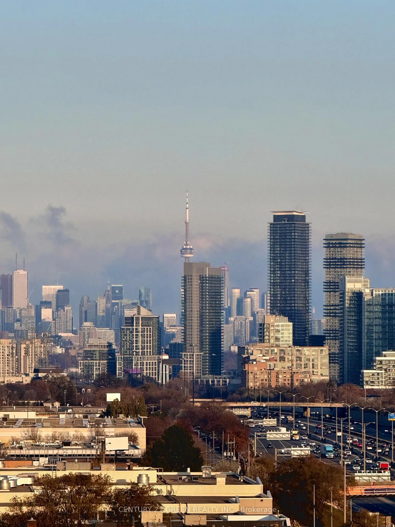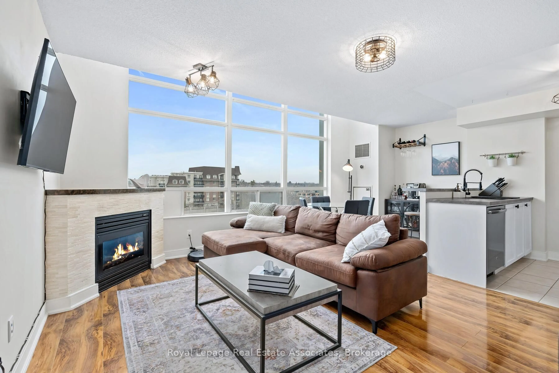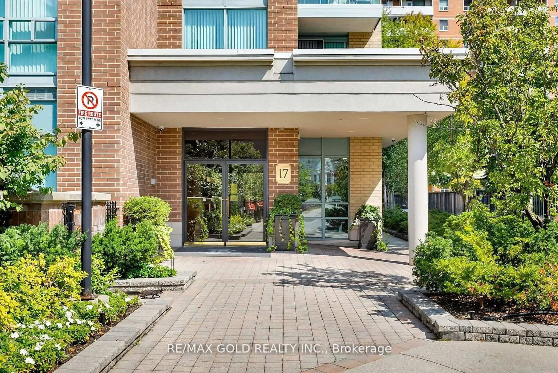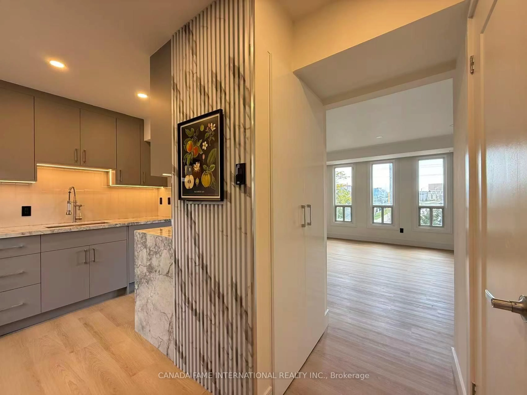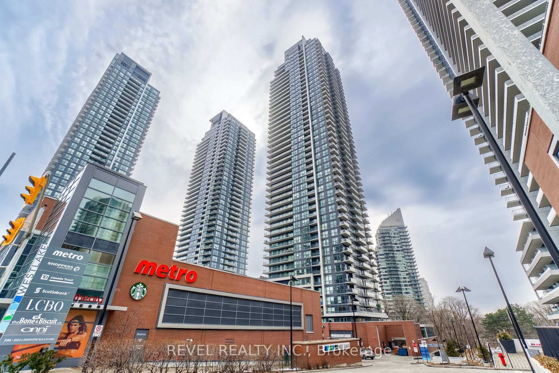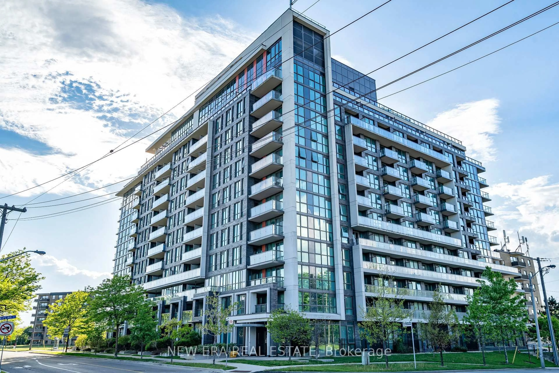Welcome to 306-8 Fieldway Road, a bright and beautifully designed one-bedroom plus den suite in one of Toronto's most connected neighbourhoods. An open-concept layout complemented by an eat-in kitchen with plenty cupboard space, stone countertops, and full size stainless steel appliances. Flowing into the bright living room where sliding doors open to the balcony. Well sized bedroom with closet space.The floor plan also includes a versatile den, perfect for home office, reading nook or extra storage. The unit boasts 9-foot ceilings, fresh neutral finishes, and floor to ceiling windows for natural sunlight throughout the space. One parking space located on the 3rd floor, conveniently steps to the unit and a full size locker. The building features a well-equipped fitness centre, a stylish and contemporary party room ideal for hosting gatherings, bicycle storage and a beautifully landscaped outdoor terrace complete with BBQ stations and fire-pit, perfect for relaxing, entertaining, and enjoying warm-weather evenings. Easy access to downtown Toronto, the airport, major highways (401/QEW/427), and top transit options including the GO Train and the subway, Islington Station is just a short walk away. Located close to Bloor West Village, this vibrant community puts you steps from trendy cafés, restaurants, boutique shops, and scenic trails. You're also close to everyday amenities and just a short drive to Sherway Gardens.
Inclusions: Dishwasher,Dryer,Refrigerator,Stove,Washer,Window Coverings
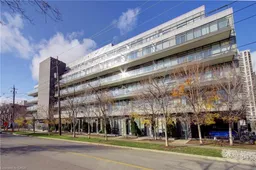 42
42