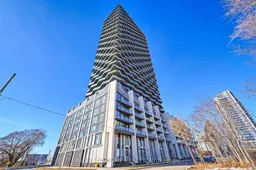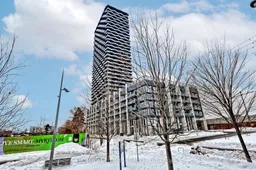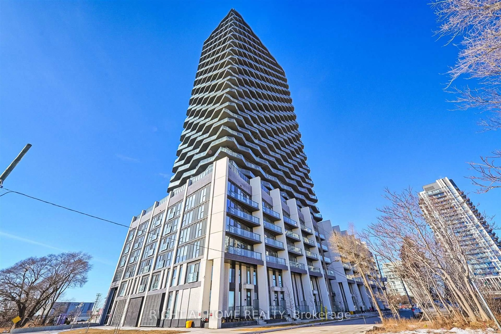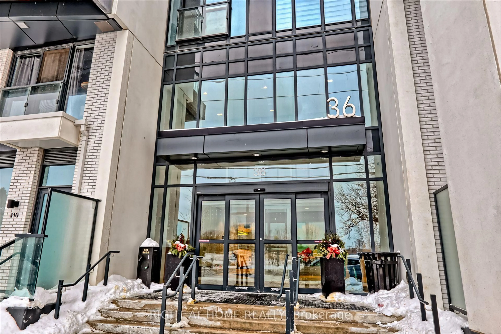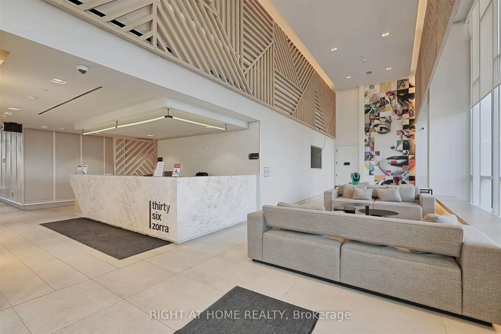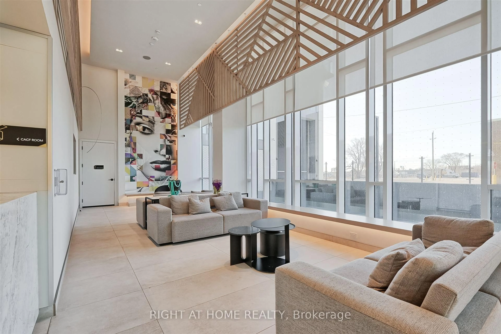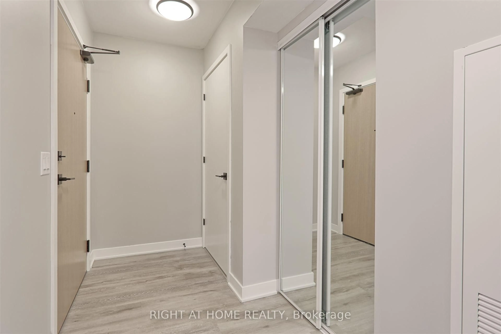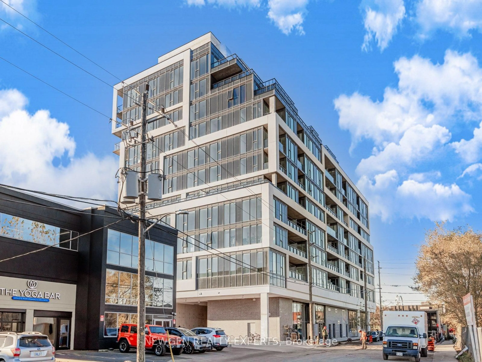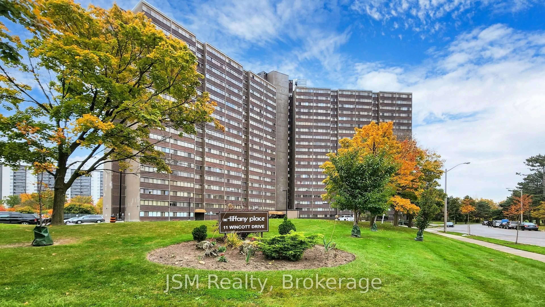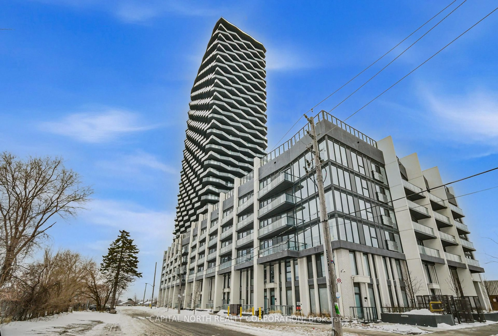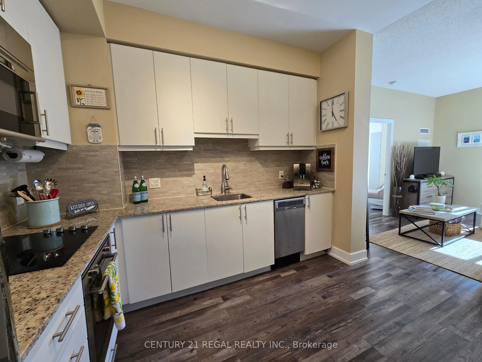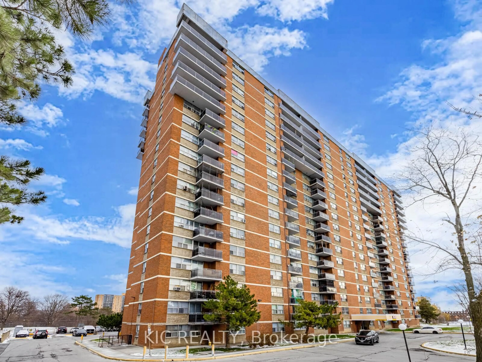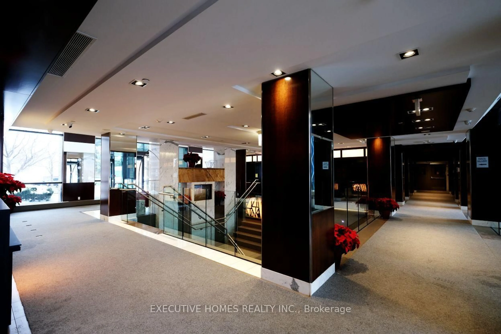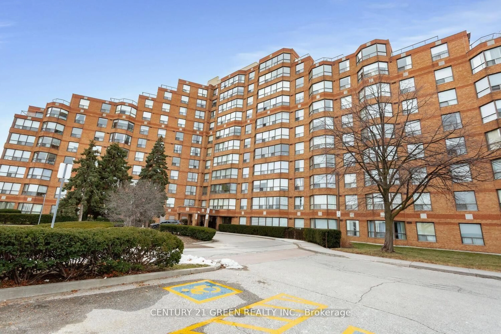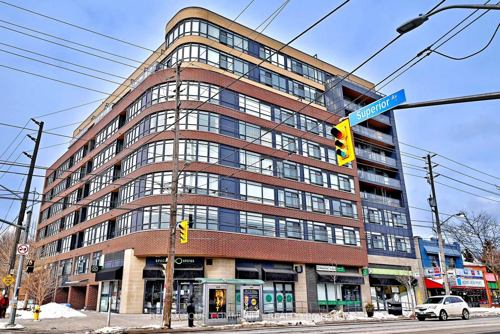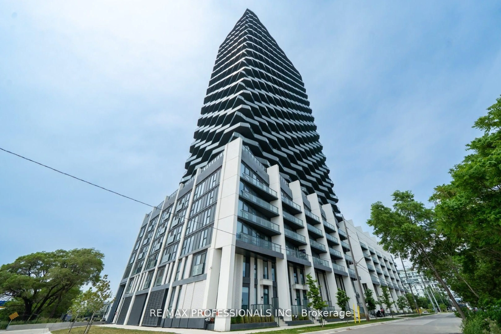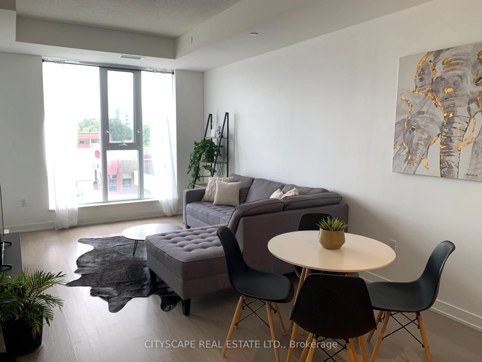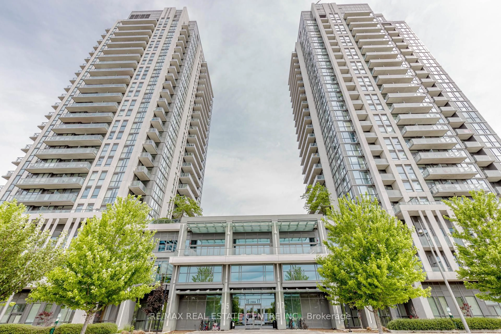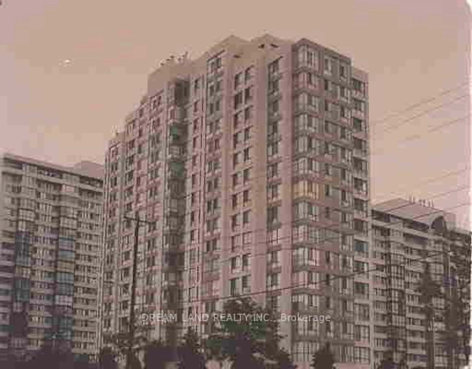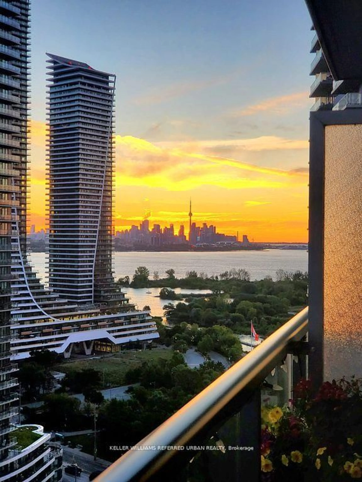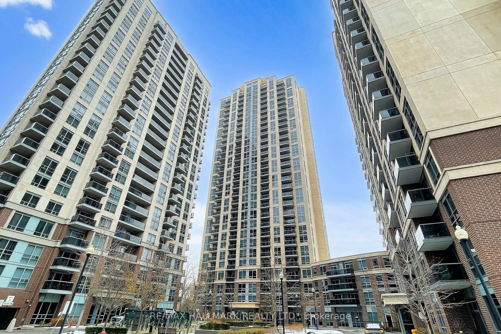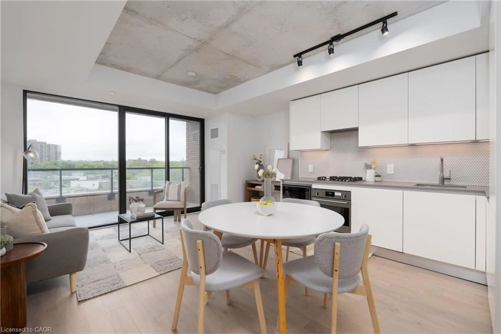36 Zorra St #421, Toronto, Ontario M8Z 0G5
Contact us about this property
Highlights
Estimated valueThis is the price Wahi expects this property to sell for.
The calculation is powered by our Instant Home Value Estimate, which uses current market and property price trends to estimate your home’s value with a 90% accuracy rate.Not available
Price/Sqft$950/sqft
Monthly cost
Open Calculator
Description
2 Year old, like brand new 593 sq ft Condo with unobstructed views. Over 9,500 square feet of amenities located on the ground and 7th floor including a gym with a yoga/training room, his and hers dry sauna, social club, demo kitchen, private dining area, an extensive rec room, kids club, and hobby room. The 7th floor open air deck includes a pool with cabanas and sun loungers, children's play area, BBQs with al fresco dining areas and intimate lounging spaces with fire pits. Located Minutes to QEW Highway, 10-15 Minutes to Pearson Airport, 15-20 Minutes to Downtown Toronto, Minutes to major shopping mall Sherway Gardens, Minutes to major amenities like Walmart, Ikea, Restaurants, Minutes to major mass transit. Some of the photos in this listing are virtually staged to illustrate potential design and layout possibilities. These images are for visualization purposes only and may not reflect the current condition of the property. Please refer to the unstaged photos also included for an accurate representation of the space.
Property Details
Interior
Features
Main Floor
Primary
3.2512 x 2.8956Closet
Living
5.6134 x 3.175Combined W/Dining
Dining
5.6134 x 3.175Combined W/Living
2nd Br
2.6416 x 2.54Closet
Exterior
Features
Condo Details
Amenities
Exercise Room, Games Room, Gym, Party/Meeting Room, Recreation Room, Outdoor Pool
Inclusions
Property History
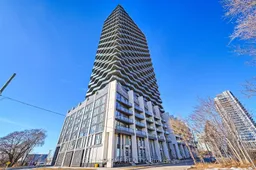 31
31