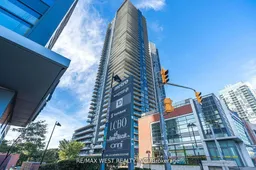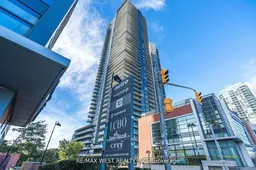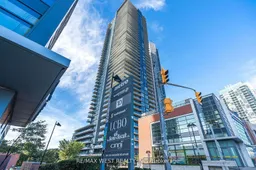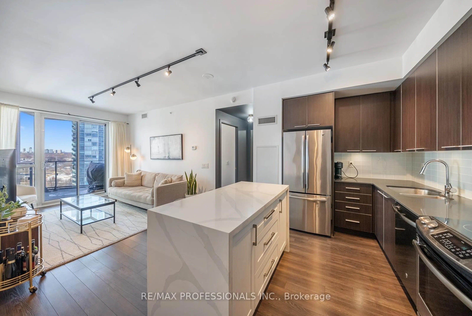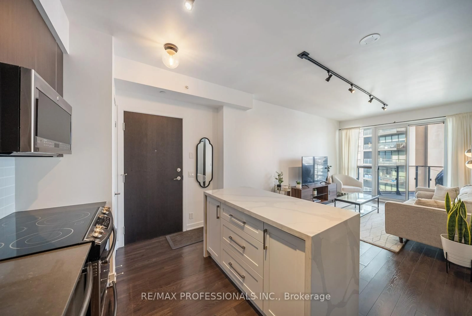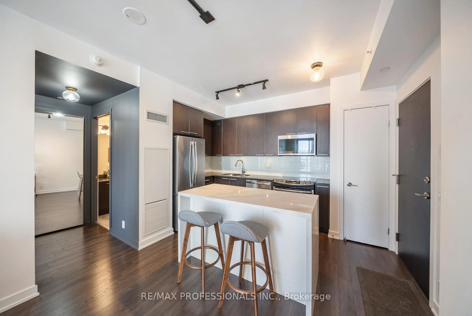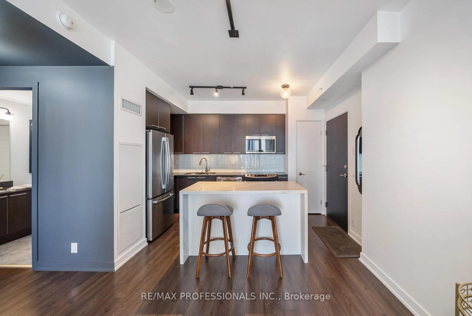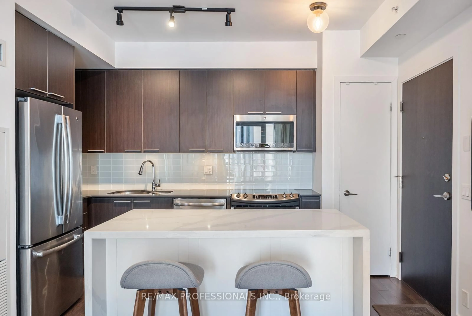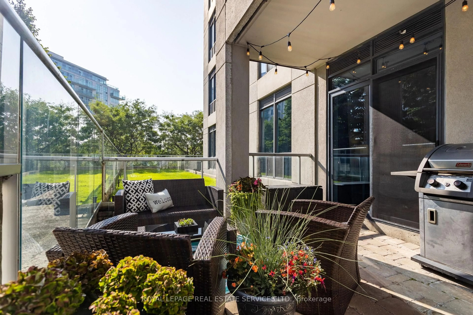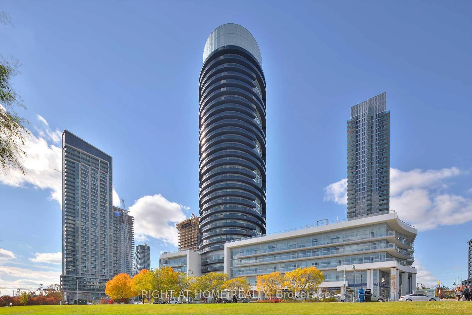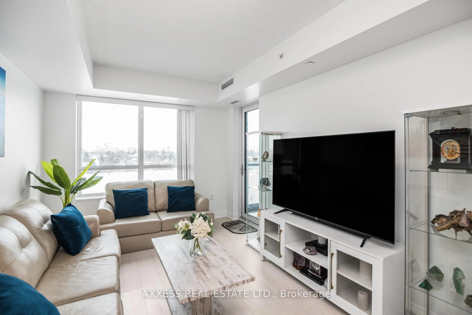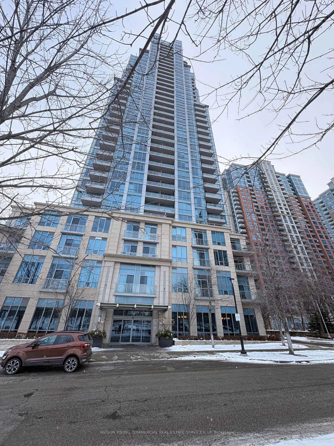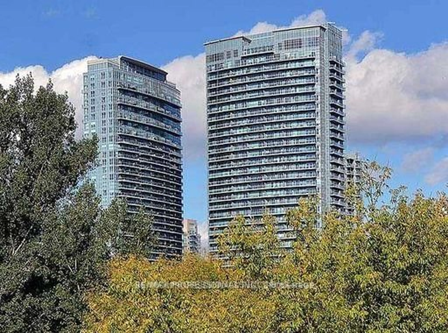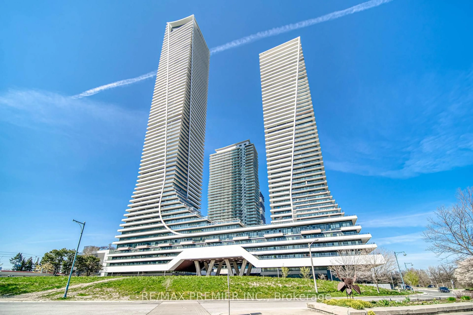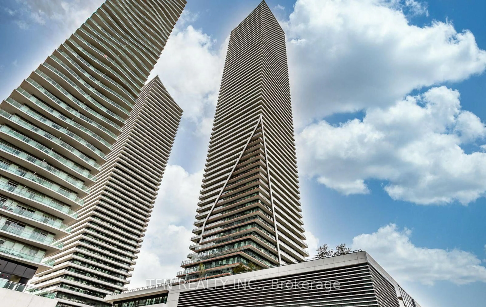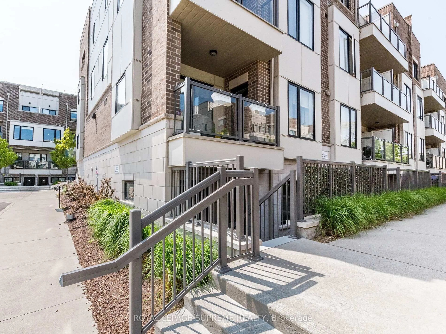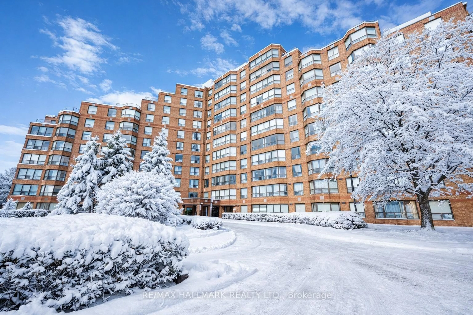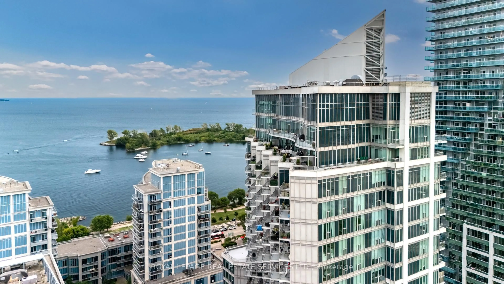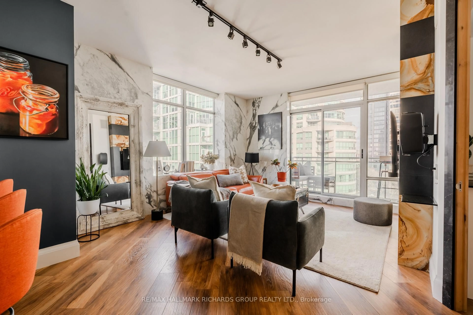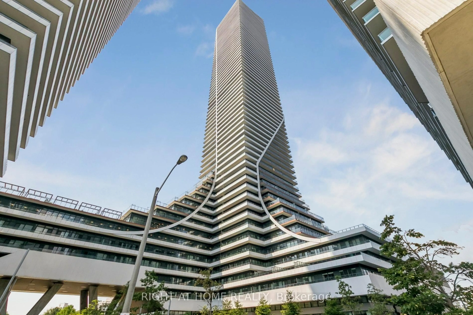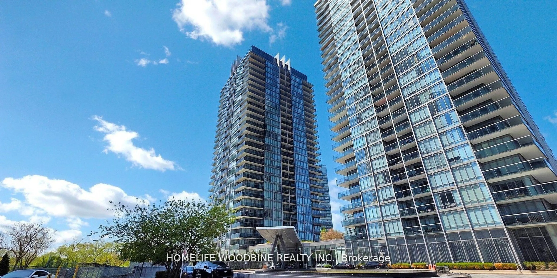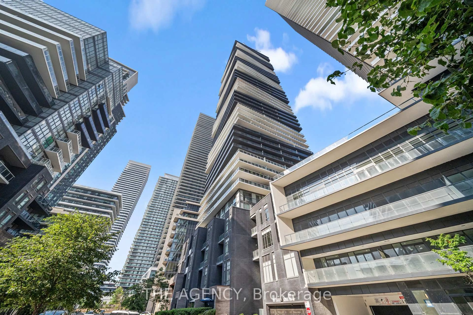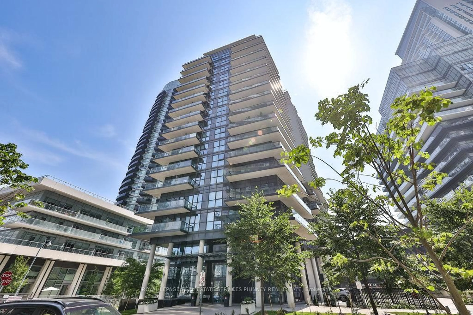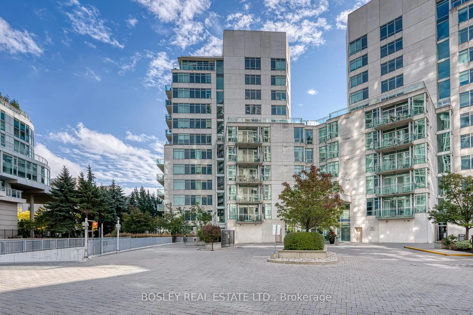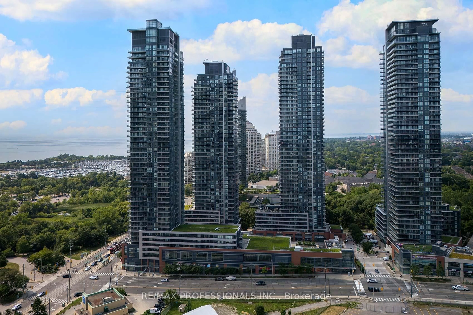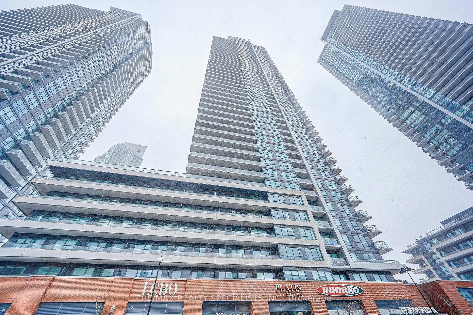10 Park Lawn Rd #1705, Toronto, Ontario M8Y 3H8
Contact us about this property
Highlights
Estimated valueThis is the price Wahi expects this property to sell for.
The calculation is powered by our Instant Home Value Estimate, which uses current market and property price trends to estimate your home’s value with a 90% accuracy rate.Not available
Price/Sqft$971/sqft
Monthly cost
Open Calculator
Description
Welcome home to refined waterfront living in the highly sought-after community of Humber Bay Shores. Just moments from the lake, this beautifully appointed one-bedroom condo offers a perfect balance of modern design, comfort, and lifestyle. Sun-filled and thoughtfully upgraded, the open-concept layout is ideal for both everyday living and entertaining. The contemporary kitchen features stainless steel appliances, a glass tile backsplash, and a striking quartz waterfall island that anchors the space with style and function. Upgraded lighting and a custom glass enclosure discreetly concealing the washer and dryer add a sophisticated, design-forward touch. The living area flows seamlessly to a spacious private balcony, creating an inviting extension of the home with impressive views and an ideal setting for morning coffee or evening relaxation. The bedroom is generously sized with ample closet space, while the modern bathroom is finished with clean lines and sleek fixtures, offering a spa-inspired feel.Residents enjoy access to an exceptional collection of resort-style amenities, including a fully equipped fitness centre, squash court, sauna, outdoor swimming pool with cabanas, rooftop terrace, party room, business centre, guest suites, and 24-hour concierge service. Steps to waterfront trails, parks, shops, dining, and transit, with plenty of visitor parking available, this home offers effortless lakeside living in one of Toronto's most vibrant communities.
Property Details
Interior
Features
Main Floor
Living
5.05 x 3.04W/O To Balcony / Open Concept
Kitchen
2.4 x 4.14Centre Island / Eat-In Kitchen
Primary
3.84 x 2.74Closet Organizers / W/O To Balcony
Exterior
Features
Parking
Garage spaces 1
Garage type Underground
Other parking spaces 0
Total parking spaces 1
Condo Details
Inclusions
Property History
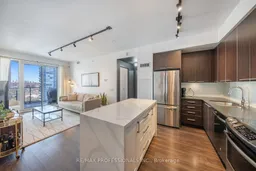 43
43