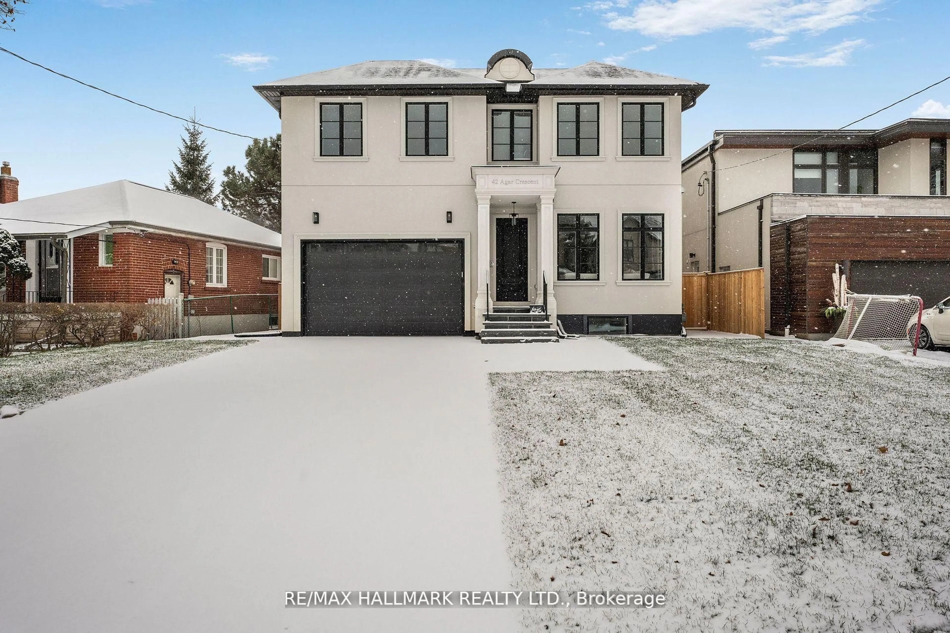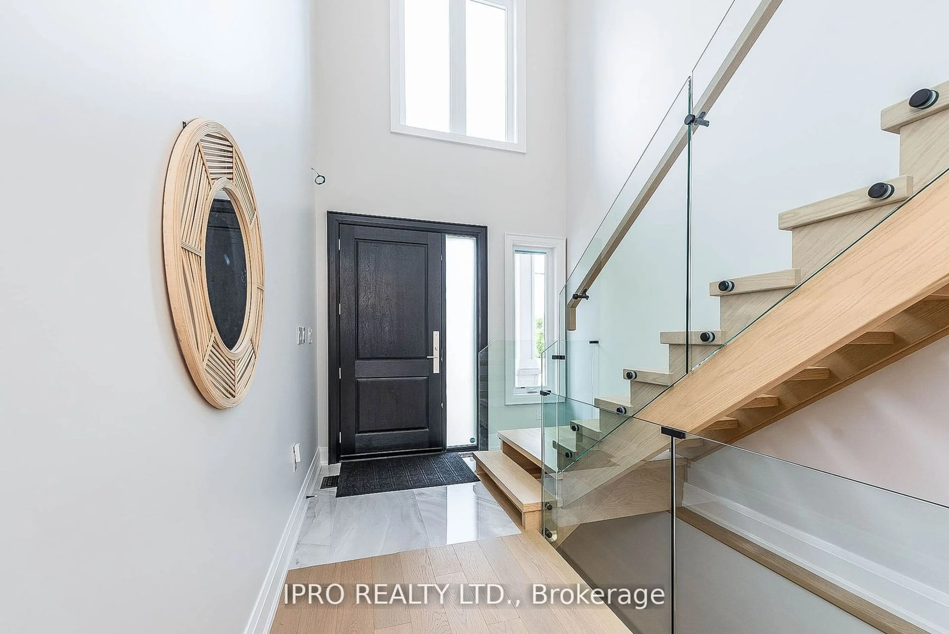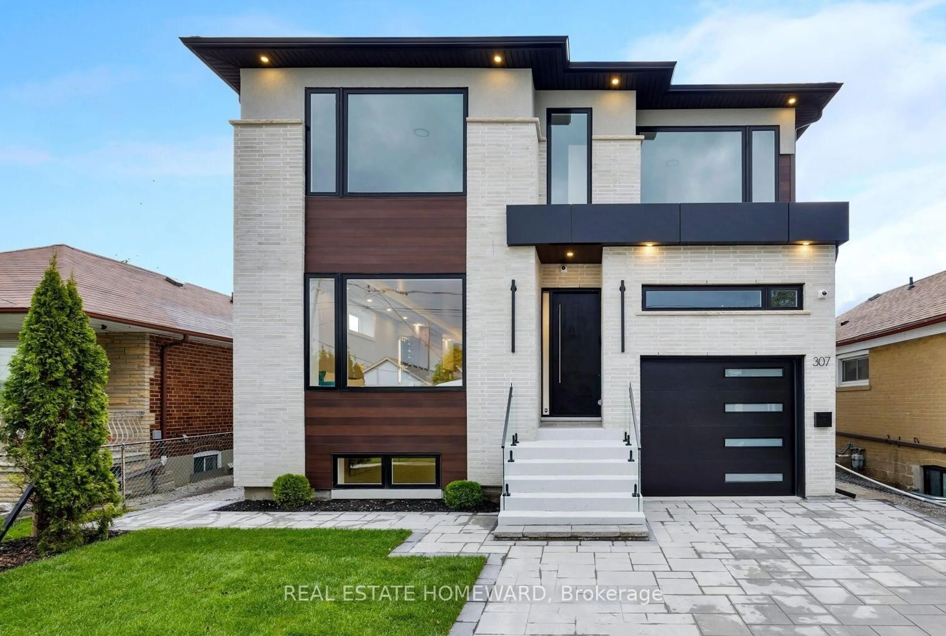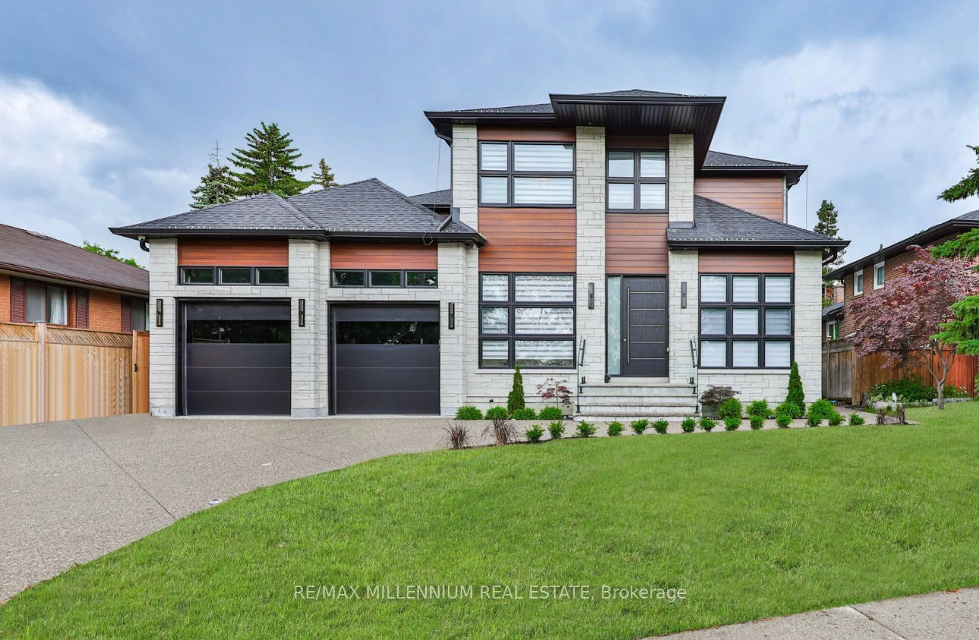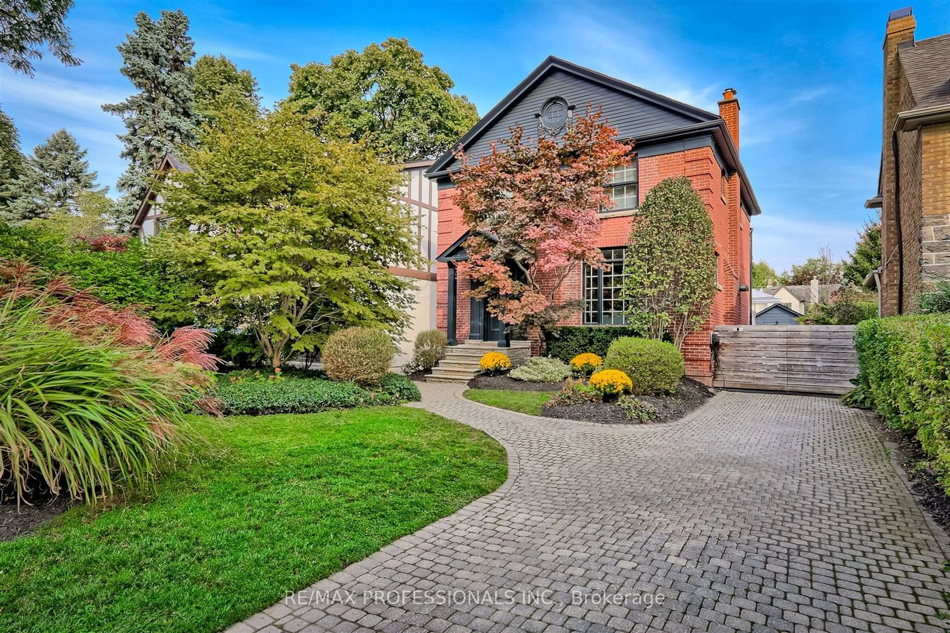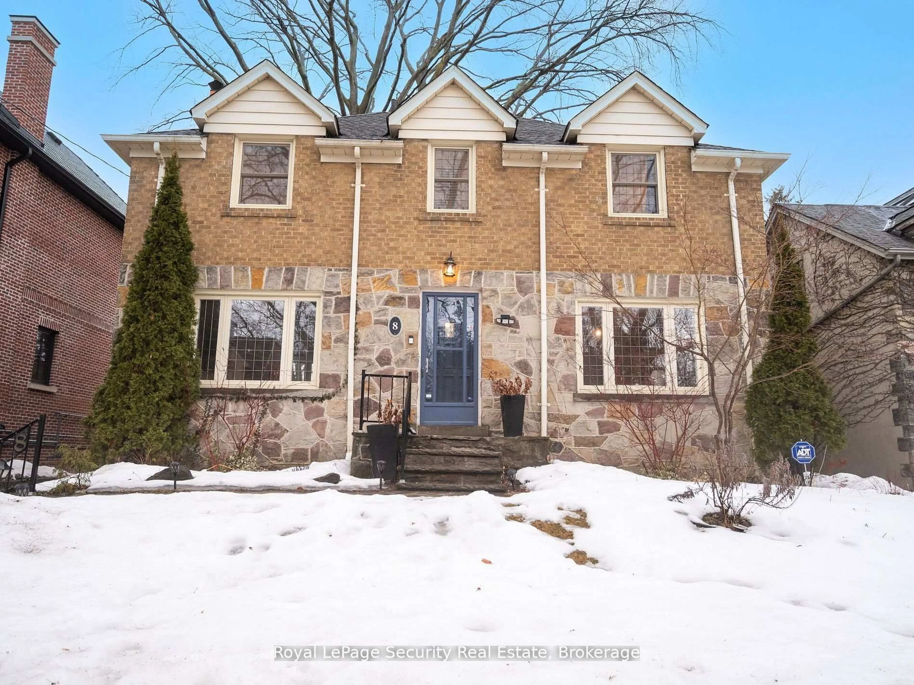101 Yorkview Dr, Toronto, Ontario M2R 1J9
Contact us about this property
Highlights
Estimated ValueThis is the price Wahi expects this property to sell for.
The calculation is powered by our Instant Home Value Estimate, which uses current market and property price trends to estimate your home’s value with a 90% accuracy rate.Not available
Price/Sqft$1,139/sqft
Est. Mortgage$20,142/mo
Tax Amount (2024)$7,003/yr
Days On Market85 days
Description
BRAND NEW HOME in Willowdale West, Built By Reputable Builder With Many Successful Projects Completed In The Neighborhood. This Spectacular Modern Luxury Home, Built On A Deep 162' Lot, Boasts 4421 sqft of Above Grade Luxury Living Space + 1768 sqft Professionally Finished Basement, An In-Ground Swimming Pool In The South-Exposed Backyard, Floor-to-Ceiling Aluminum Windows on Main Floor & An Elevator w 4 Stops. Incredibly Bright & Spacious Rooms w An Abundance of Light Pouring In. Second Floor With 4 Sizeable Bedrooms, Each w Their Own Walk-In Closet & Ensuite Bathrooms; Including Primary w Magnificent 7 Pc Ensuite! Main Floor Office w Ensuite Can Be Used As A Fifth Bedroom. Soaring 12 Ft-High Ceilings On Main. Fantastic & RARE Opportunity To Own A Newly-Built Home In Highly Desirable Neighborhood. **EXTRAS** Tarion Warranty. Swimming Pool. 2+1 Tandem Car Garage. Pivot Door On Main Entrance. JennAir Built-In Appliances.
Property Details
Interior
Features
2nd Floor
2nd Br
4.85 x 3.79hardwood floor / W/I Closet / 4 Pc Ensuite
Primary
5.75 x 5.75hardwood floor / W/I Closet / 7 Pc Ensuite
4th Br
4.25 x 3.6hardwood floor / W/I Closet / 3 Pc Ensuite
3rd Br
5.4 x 4.04hardwood floor / W/I Closet / 4 Pc Ensuite
Exterior
Features
Parking
Garage spaces 3
Garage type Built-In
Other parking spaces 4
Total parking spaces 7
Property History
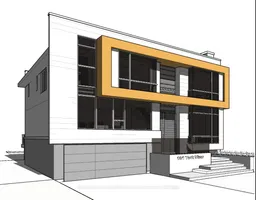
Get up to 1% cashback when you buy your dream home with Wahi Cashback

A new way to buy a home that puts cash back in your pocket.
- Our in-house Realtors do more deals and bring that negotiating power into your corner
- We leverage technology to get you more insights, move faster and simplify the process
- Our digital business model means we pass the savings onto you, with up to 1% cashback on the purchase of your home
