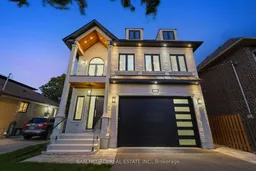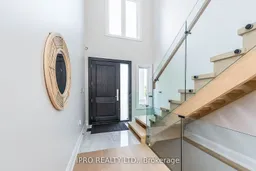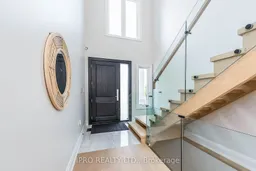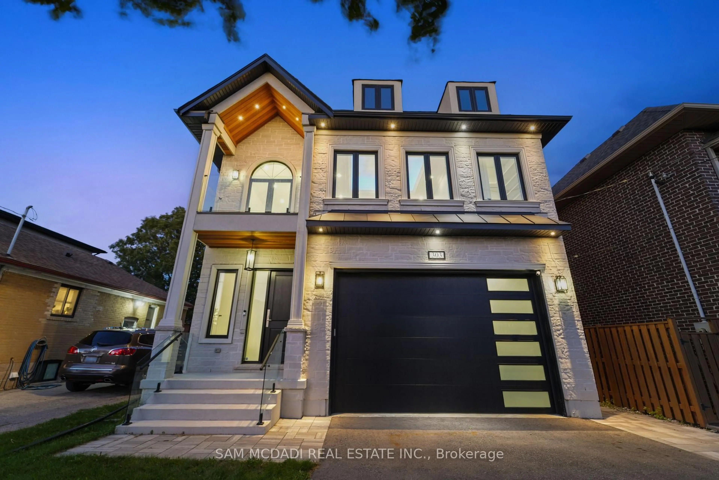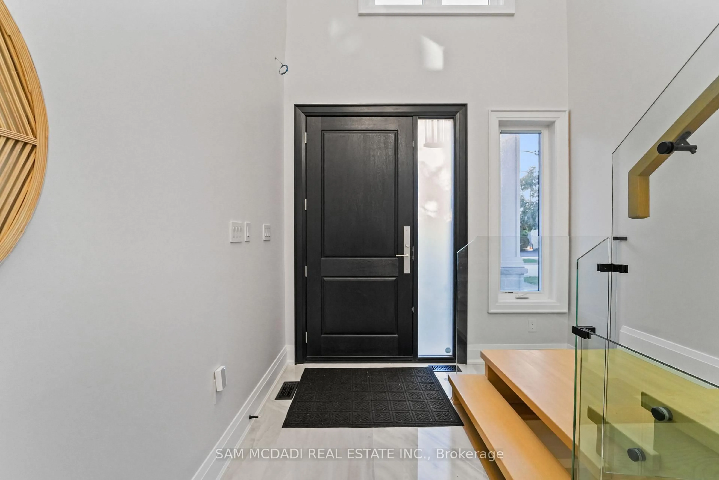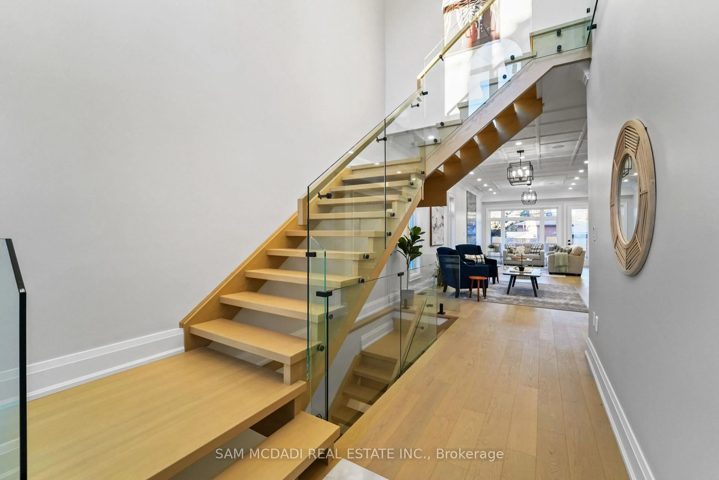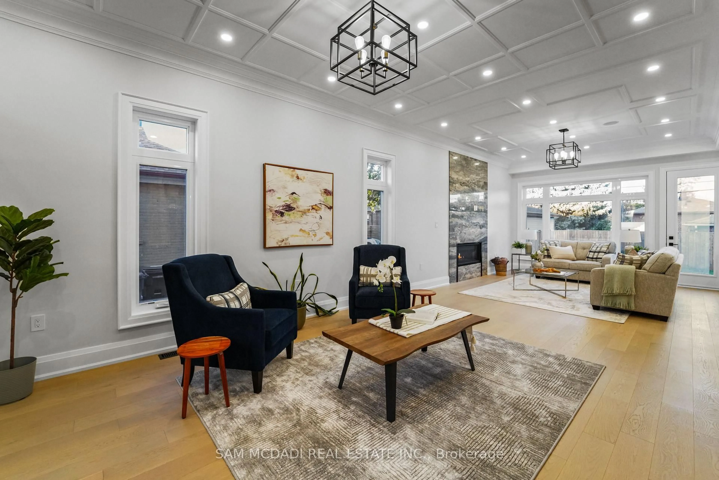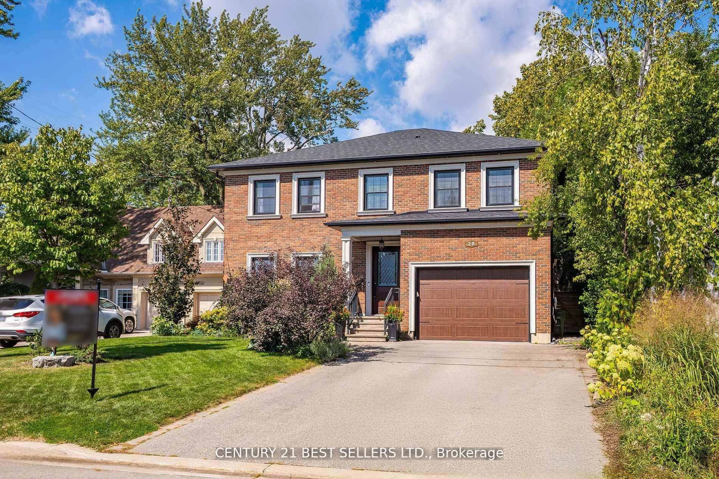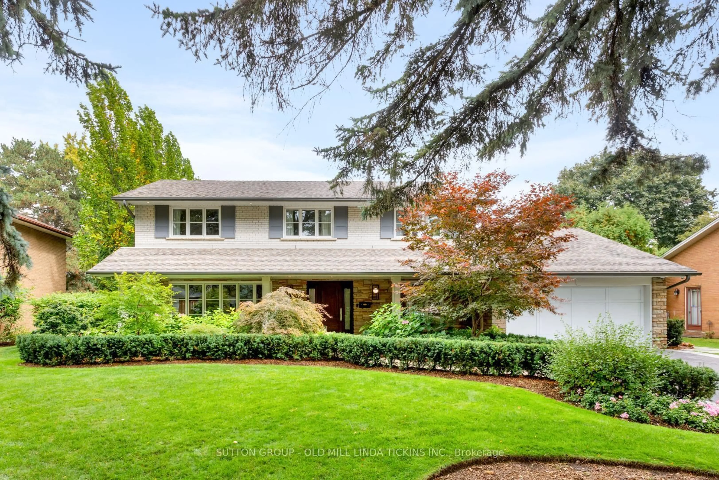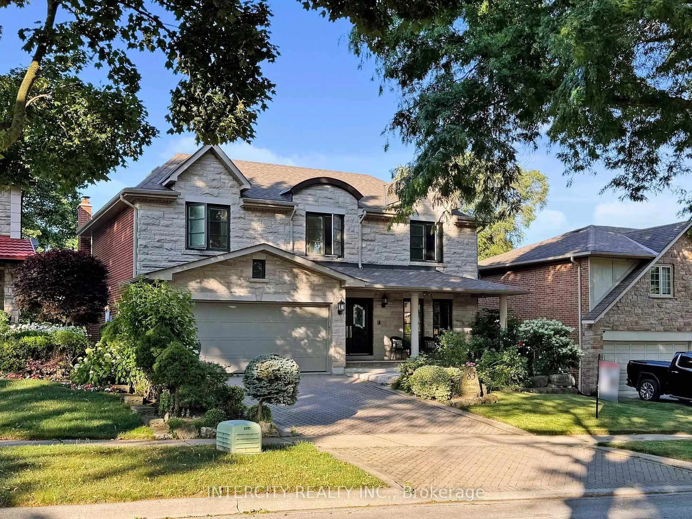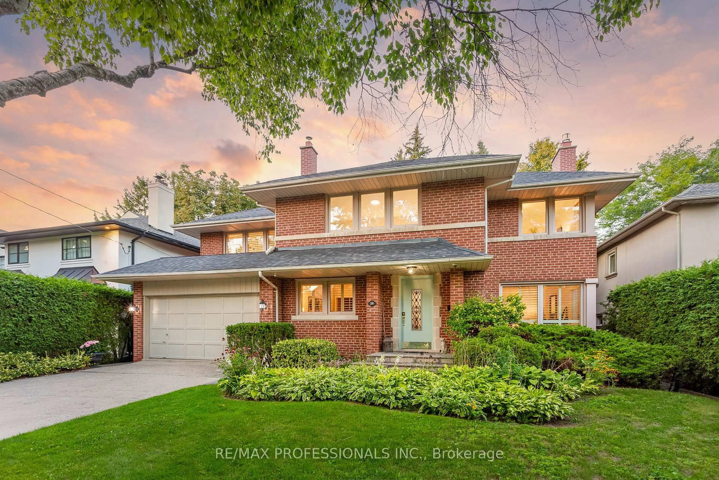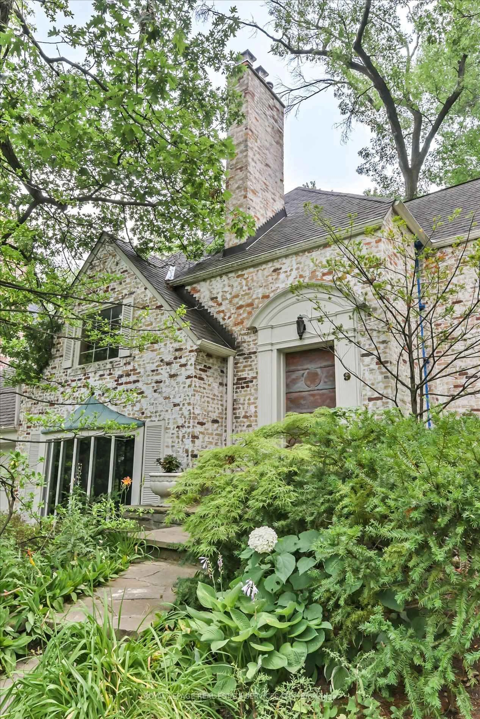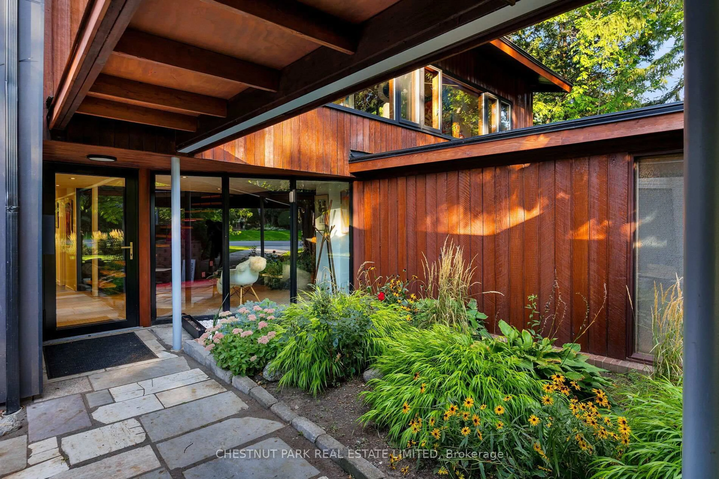303 Delta St, Toronto, Ontario M8W 4G1
Contact us about this property
Highlights
Estimated valueThis is the price Wahi expects this property to sell for.
The calculation is powered by our Instant Home Value Estimate, which uses current market and property price trends to estimate your home’s value with a 90% accuracy rate.Not available
Price/Sqft$774/sqft
Monthly cost
Open Calculator
Description
Introducing 303 Delta Street - a newly constructed masterpiece in the desirable Alderwood community, just minutes from amenities, services, and transit. This exceptional home offers over 4,000 square feet of masterfully designed living space across three levels, showcasing premium finishes, modern functionality, and timeless craftsmanship. The bright, open-concept main floor features 10-foot ceilings and an inviting family room with coffered ceilings, a gas fireplace, stone accent wall, and floor-to-ceiling windows that fill the space with natural light. The gourmet kitchen boasts an oversized island, matching quartz countertops and backsplash, porcelain floors, double sink, and top-of-the-line Bosch and Liebherr built-in appliances. The main level also offers formal living and dining areas, perfect for entertaining. A tiered staircase with glass railing leads upstairs to four spacious bedrooms, three bathrooms, and a convenient laundry room. The primary suite features a tray ceiling, custom walk-in closet, and a spa-inspired ensuite with double vanity, freestanding tub, and rainfall shower. The upper level also includes a balcony and skylight, adding natural light and charm. Throughout the home, pot lights and a built-in speaker system enhance the modern atmosphere on all three levels. The finished lower level offers a large recreation room, gas fireplace, 3-piece bath, walk-up to the patio, and waterproof vinyl flooring. Located in the highly sought-after Alderwood community, this home is close to parks, sports facilities, community centres, public transit, Sherway Gardens, the Toronto Golf Club, Queensway Health Centre, and local shops and restaurants along Browns Line. Located under five minutes from the Gardiner Expressway and Highway 427, commuting is truly effortless. 303 Delta Street delivers the perfect combination of design, comfort, and location - a true gem in one of Toronto's most family-friendly neighbourhoods.
Property Details
Interior
Features
Main Floor
Kitchen
4.53 x 4.86Centre Island / B/I Appliances / Quartz Counter
Dining
4.39 x 3.28Coffered Ceiling / Pot Lights / hardwood floor
Living
4.3 x 4.86Coffered Ceiling / Pot Lights / Combined W/Family
Family
4.3 x 5.08Gas Fireplace / W/O To Patio / Window Flr to Ceil
Exterior
Features
Parking
Garage spaces 2
Garage type Built-In
Other parking spaces 4
Total parking spaces 6
Property History
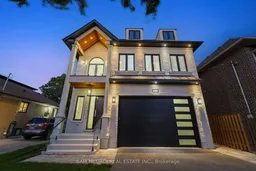 50
50