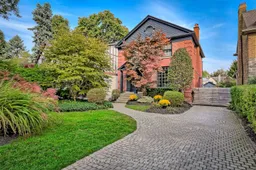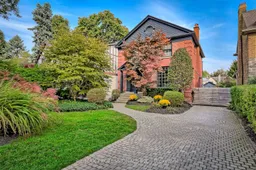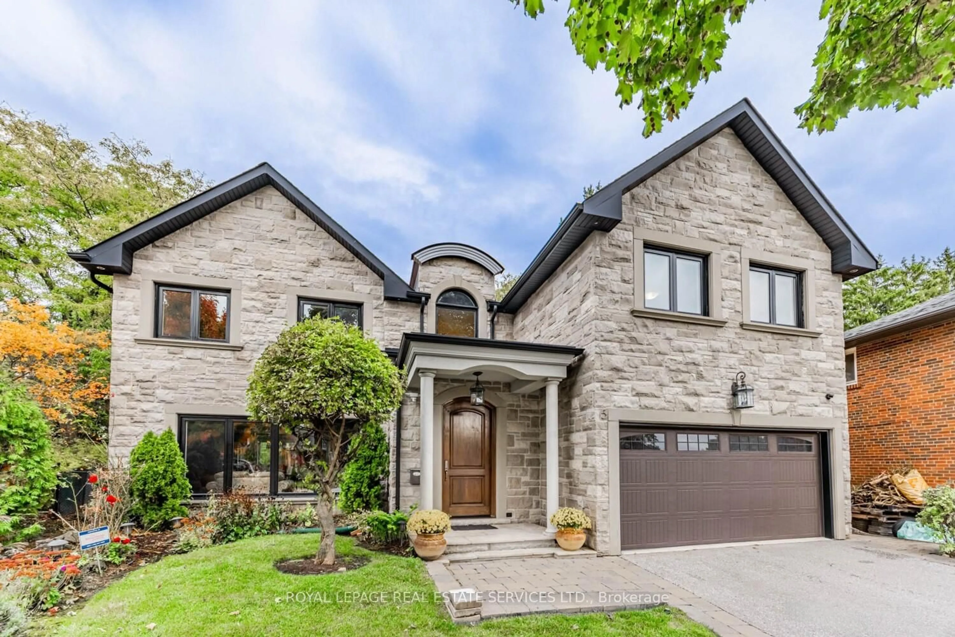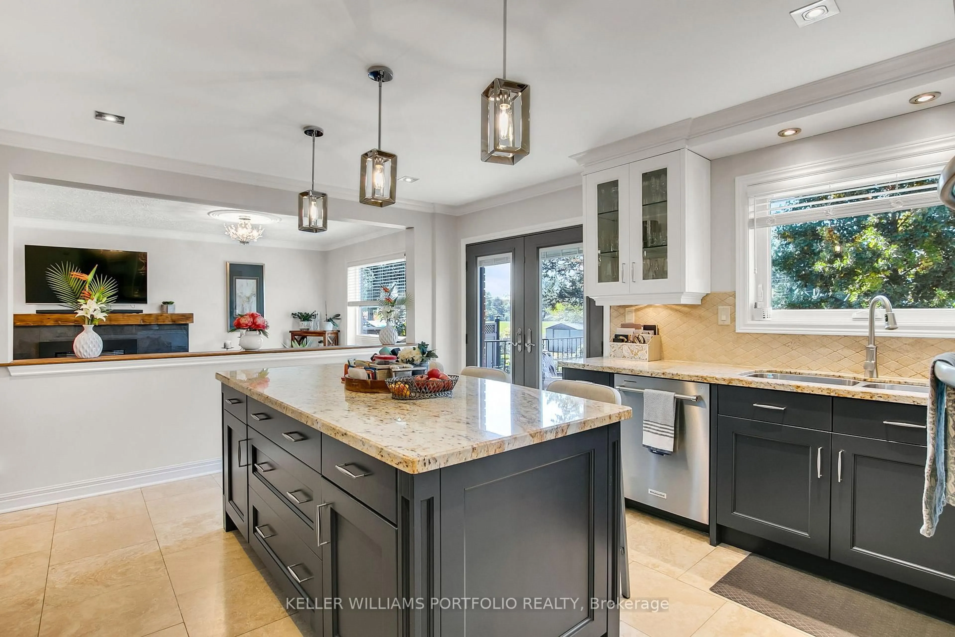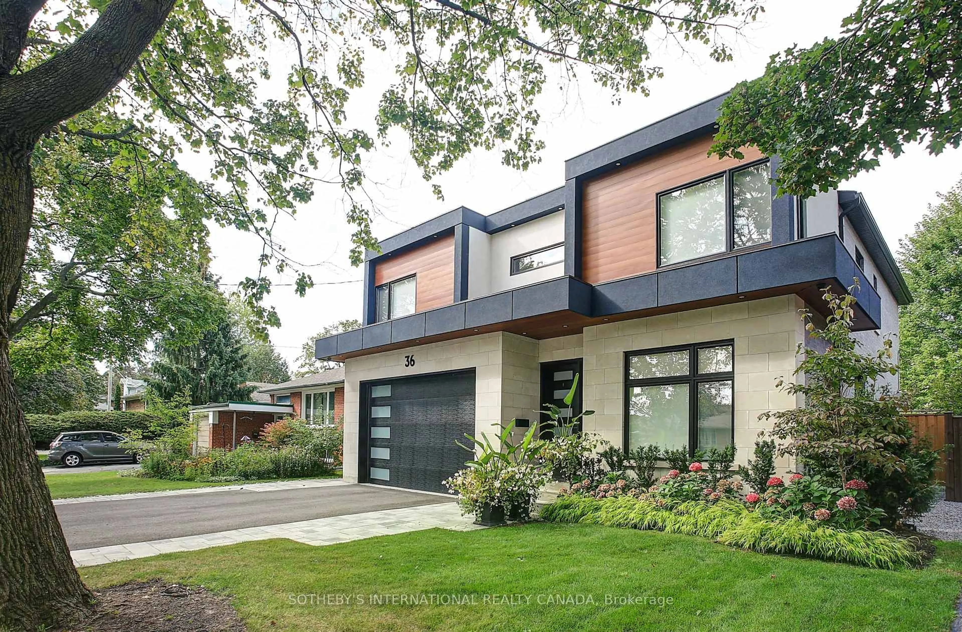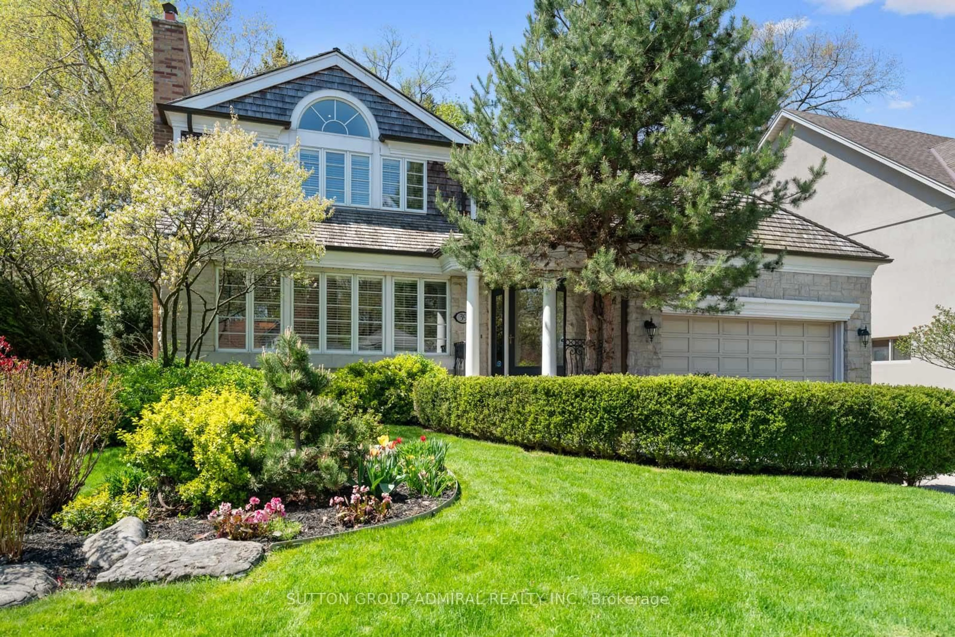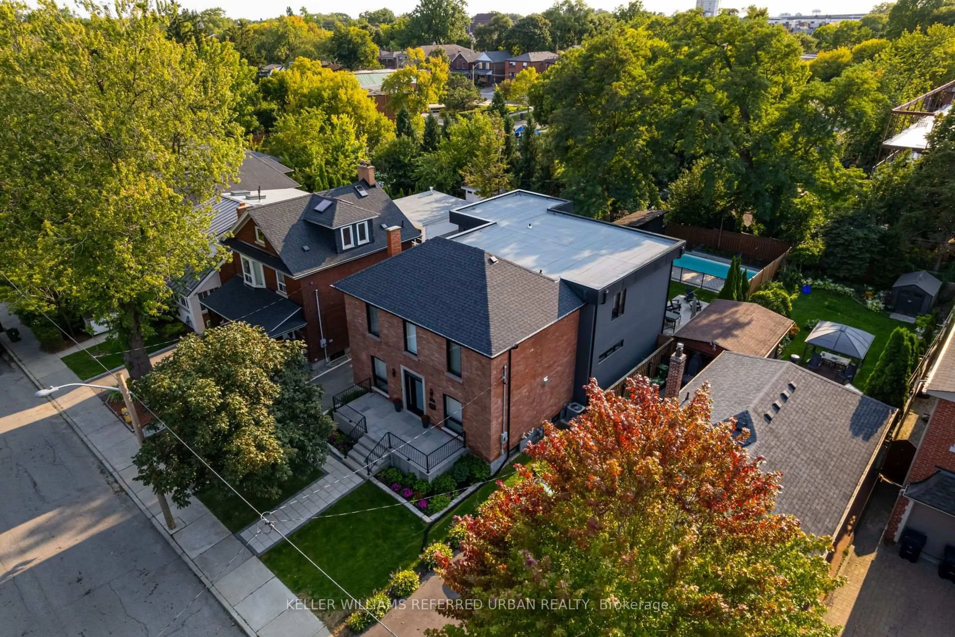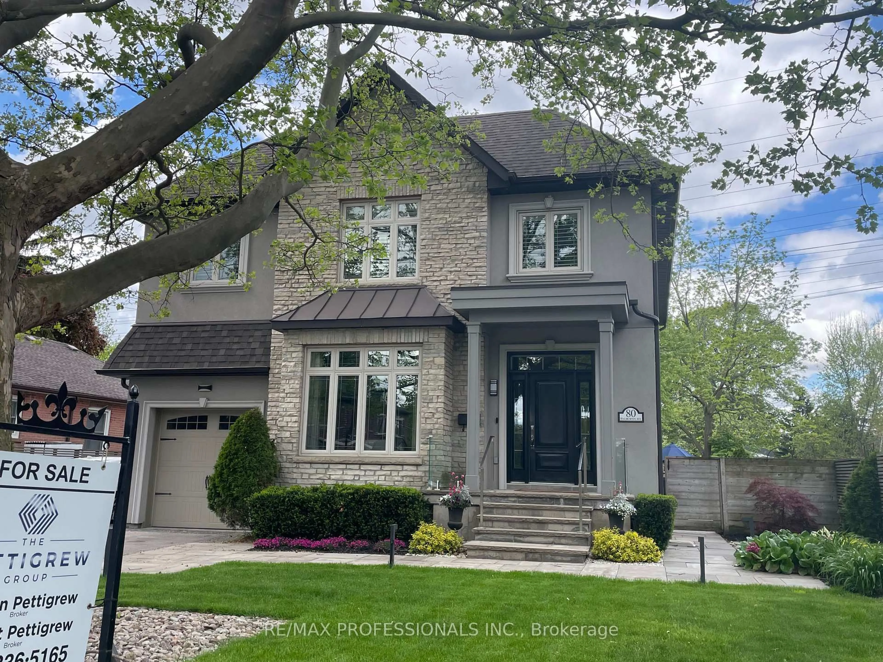Welcome to 97 Willingdon Blvd, a Beautifully Designed and Fully Renovated Home Nestled in the Heart of the Prestigious Kingsway Neighborhood! Sitting on a Deep 40 x 150 ft lot, this 3 Plus 1 Bedroom, 4 Bath House Combines Timeless Charm With Modern Upgrades, Luxurious Finishes, and an Abundance of Natural Light at Every Turn. On the Second Floor, You'll be Greeted by Soaring 14-foot Ceilings, While Custom Built-in Hardwood Cabinetry and Clever Storage Solutions Provide Both Style and Function Throughout. At The Heart of the Home is the Gourmet Kitchen, Seamlessly Flowing Into The Family Room, Dining Area and Onto a Stunning Outdoor Deck. Whether You're Hosting an Intimate Dinner or a Lively Gathering, This Space is Perfect For Entertaining With Ease and Style. Venture Outside To The Fully Landscaped and Very Private Backyard - a True Oasis! Here, You Can Unwind in the Luxurious 10 - Person Jet Pool While Basking in the Sun, or Host Unforgettable Gatherings in This Entertainers Paradise. A Fully Finished Lower Level With a Full Walkout Leads to the Pool Area. The Multi-Use Garage With Separate Electrical Panel Allows For a Possible Office or Gym. Nestled on a Picture - Perfect Tree - Lined Street, This Home is Just Steps Away From Top - Rated Schools, Parks, and the Vibrant Shops and Restaurants of The Kingsway. This Remarkable Home Offers an Unbeatable Blend of Comfort, Convenience, and Elegance - Don't Miss Your Chance to Make it Yours!
Inclusions: Custom B/I Walnut Cabinetry, Year Round Swim Pool/Spa, Custom Outdoor Benches w/Cushions + Umbrellas, Honed Concrete Patio, Mature gardens, Custom Closets, 2nd Floor Vaulted Ceilings, Glass Railings, Quarter Oak Sawn Floors, Heated Patio.
