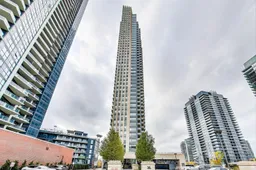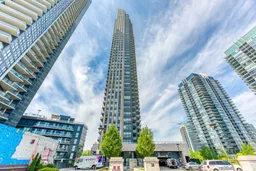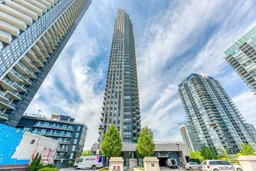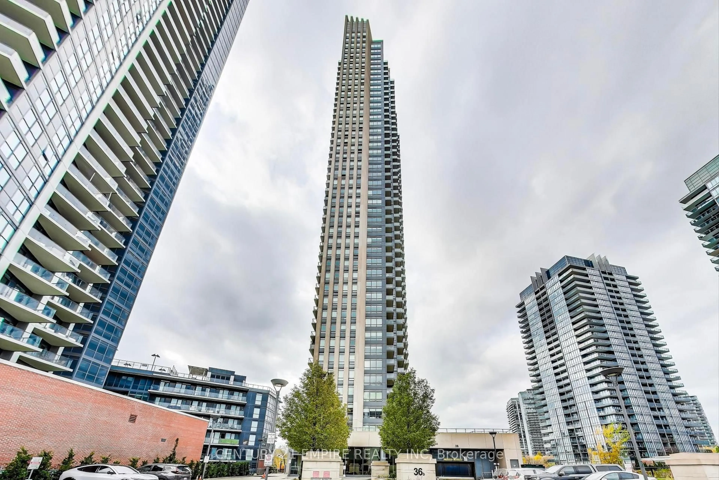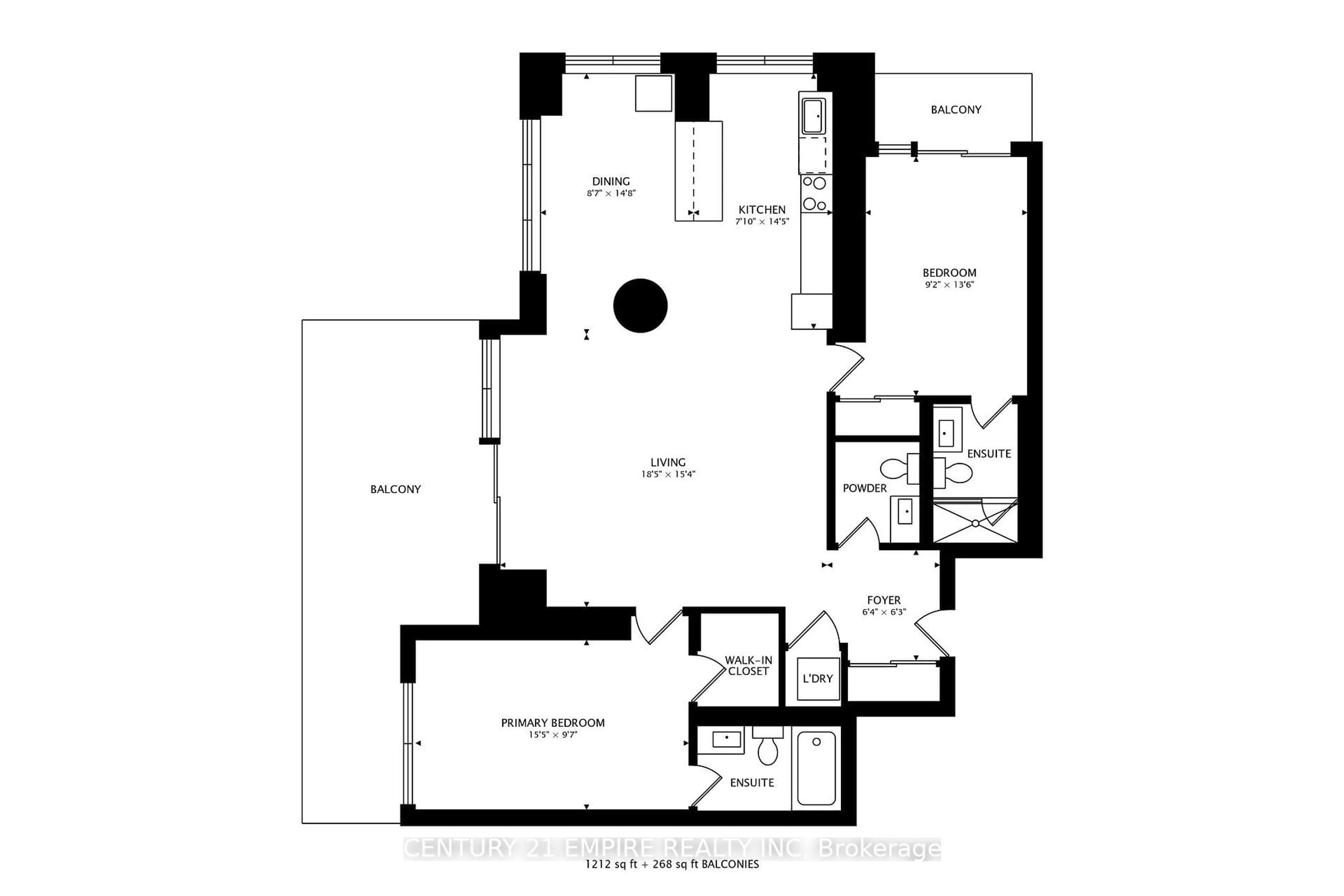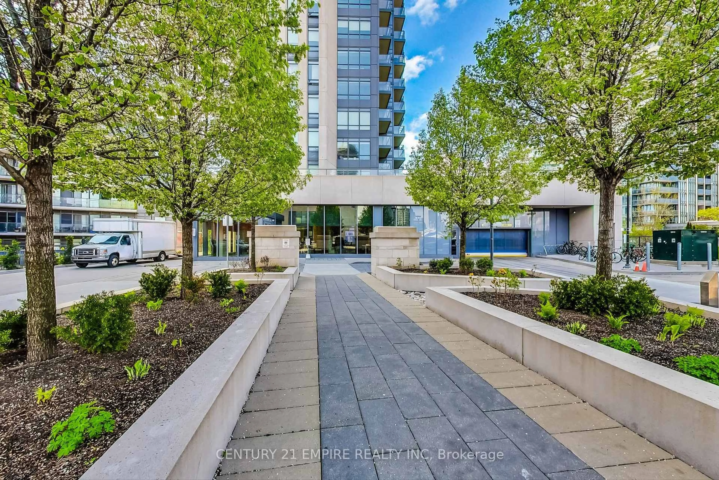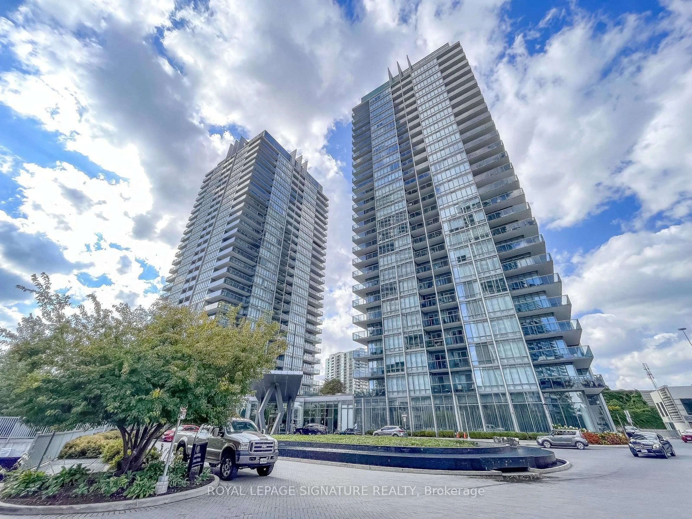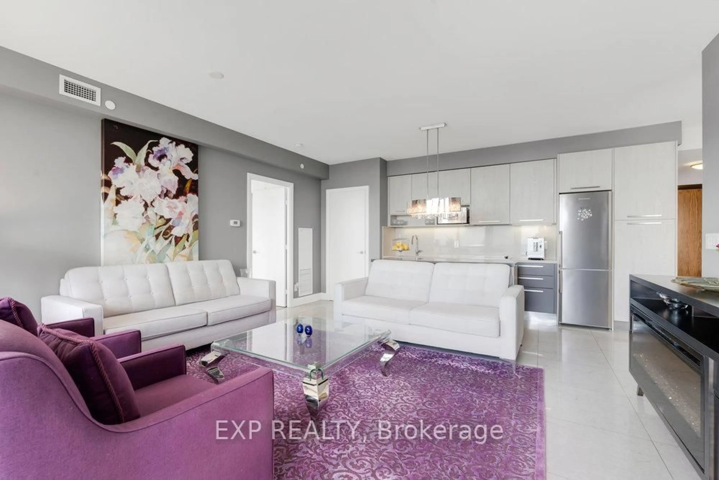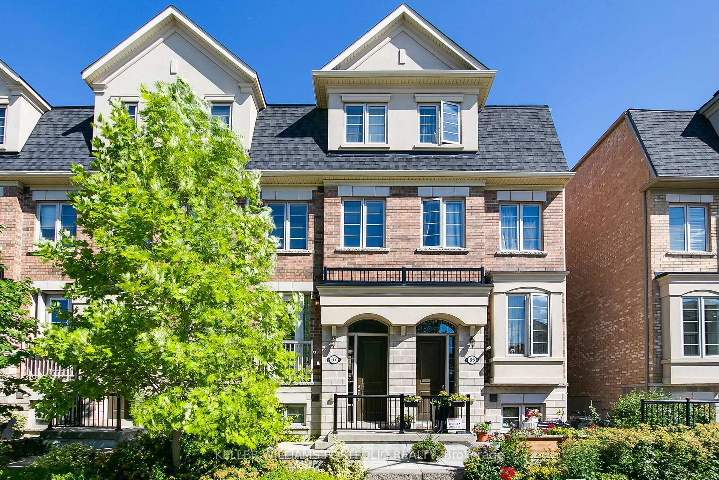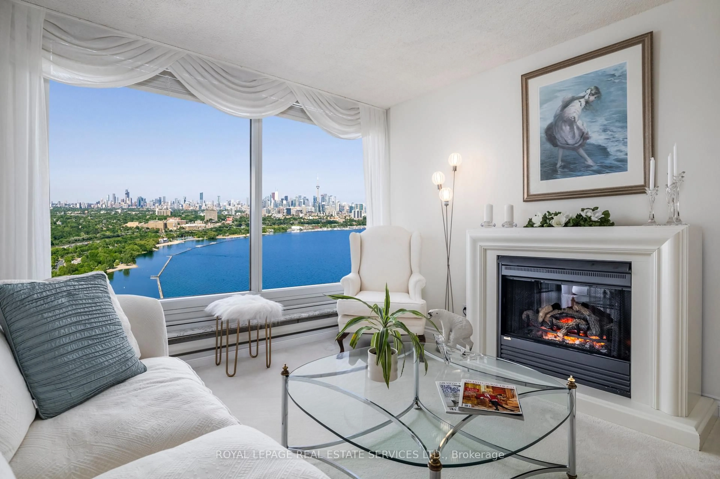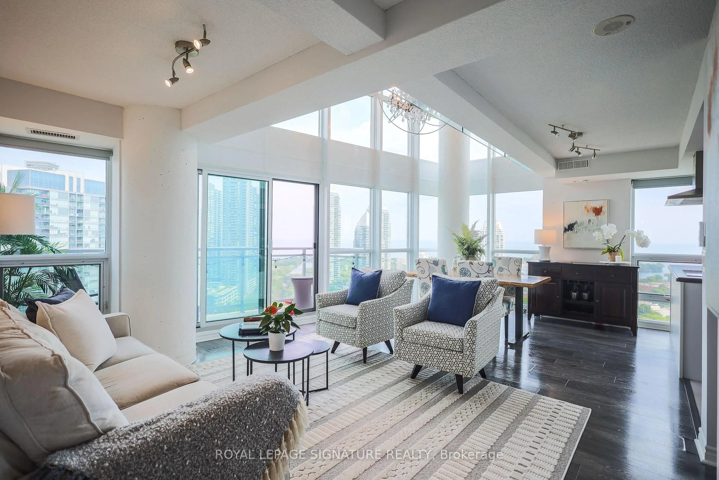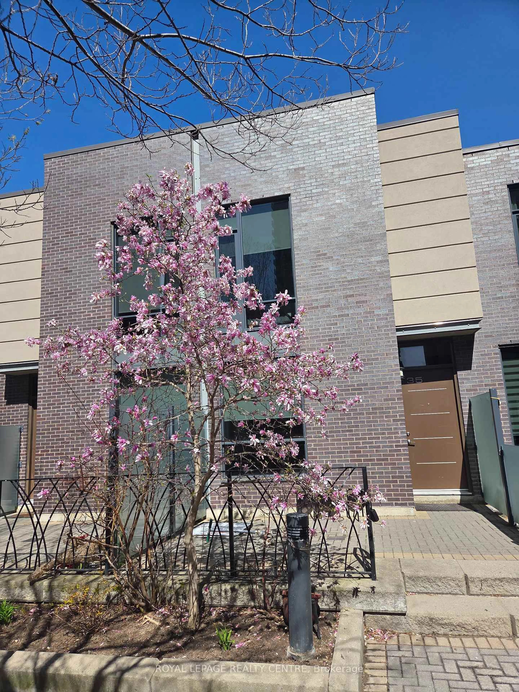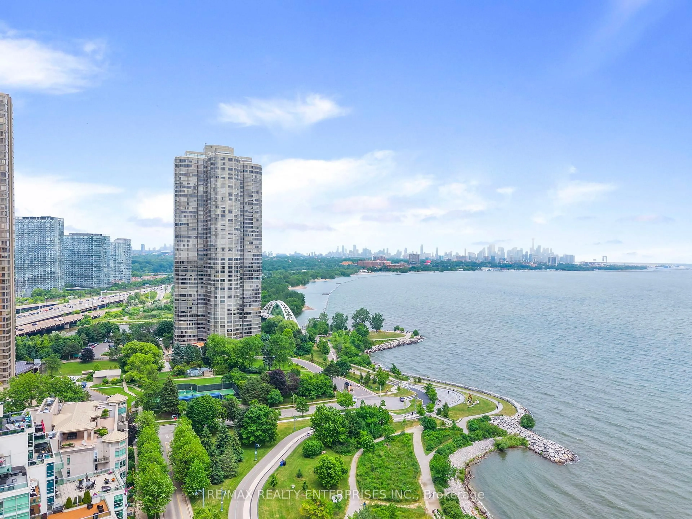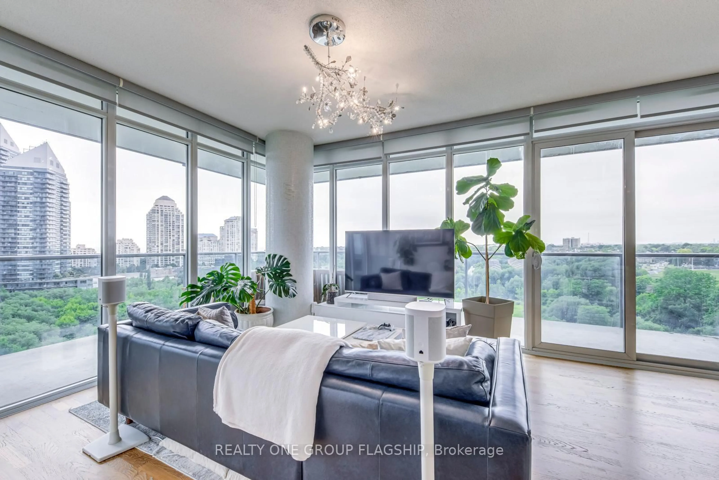36 Park Lawn Rd #203, Toronto, Ontario M8V 0E5
Contact us about this property
Highlights
Estimated valueThis is the price Wahi expects this property to sell for.
The calculation is powered by our Instant Home Value Estimate, which uses current market and property price trends to estimate your home’s value with a 90% accuracy rate.Not available
Price/Sqft$840/sqft
Monthly cost
Open Calculator

Curious about what homes are selling for in this area?
Get a report on comparable homes with helpful insights and trends.
*Based on last 30 days
Description
One Of The Largest Floorplans In The Building! Sun-Filled 2-Bedroom Corner Suite Now Available In Key West Condos! This Rare Gem Boasts 1212 Sf Of Interior Living And A Combined 268 Sf Of Exterior Space. Enjoy Southwest Views Of Tranquil And Tree Filled Mimico From Two Balconies! No Wasted Space And Fully Functional, Primary Bedroom Features 4-Piece Ensuite And Roomy Walk-In Closet. Second Bedroom Includes Walk-Out To West Facing Balcony And 3-Piece Ensuite. Kitchen Includes Top Of The Line Stainless Steel Appliances, Plenty Of Cabinet And Countertop Space For Preparing Meals. Breakfast Bar Faces Directly Into Dining Room, Perfect For Entertaining Guests. Windows Throughout Keep The Suite Feeling Bright And Spacious. Easily Walk To All Neighbourhood Amenities - TTC, Medical Clinics, Metro Grocery, Shoppers Drug Mart, Top Rated Restaurants, Cafes, Major Banks, Salons And More. Scenic Area, Perfect For Anyone Who Loves Being Outdoors, Steps From The Waterfront, Walking Trails, And Parks!
Property Details
Interior
Features
Flat Floor
Foyer
1.9 x 1.92 Pc Bath / Combined W/Laundry / Laminate
Living
5.6 x 4.7Open Concept / W/O To Balcony / Laminate
Dining
4.6 x 2.6Sw View / Breakfast Bar / Laminate
Kitchen
4.4 x 2.4Stainless Steel Appl / Double Sink / Laminate
Exterior
Features
Parking
Garage spaces 1
Garage type Underground
Other parking spaces 0
Total parking spaces 1
Condo Details
Amenities
Concierge, Exercise Room, Games Room, Guest Suites, Party/Meeting Room, Recreation Room
Inclusions
Property History
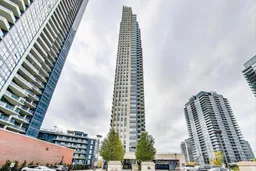 32
32