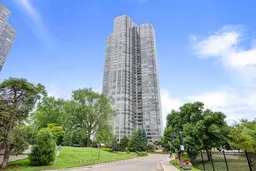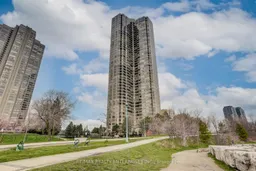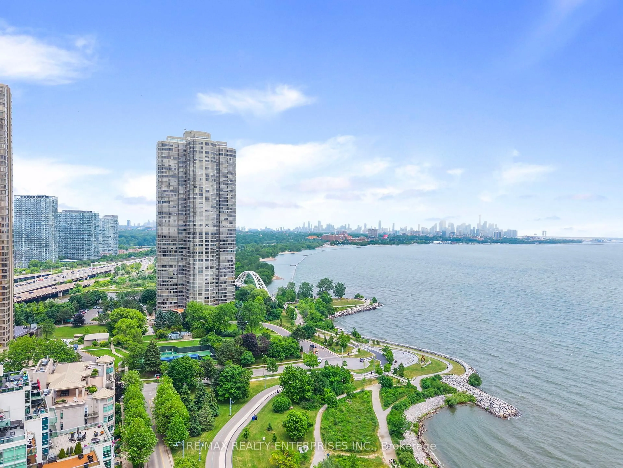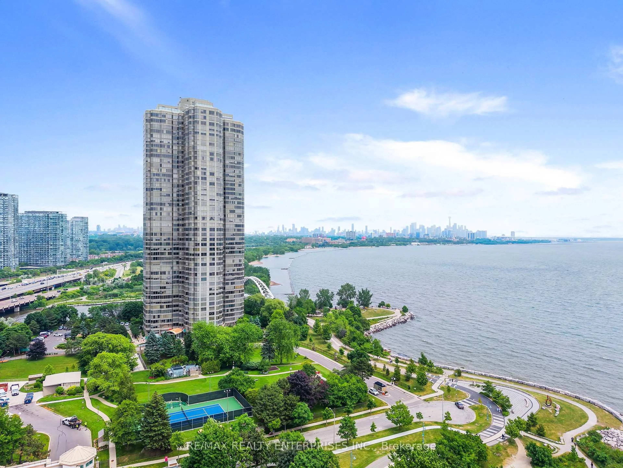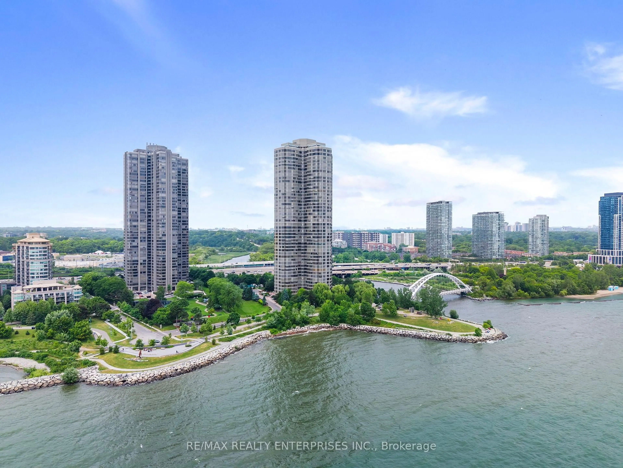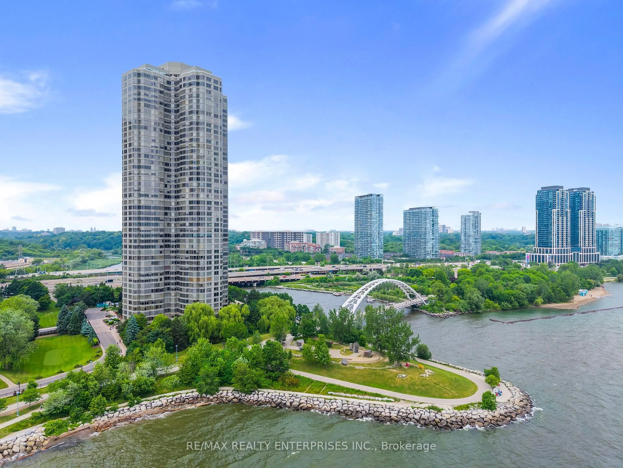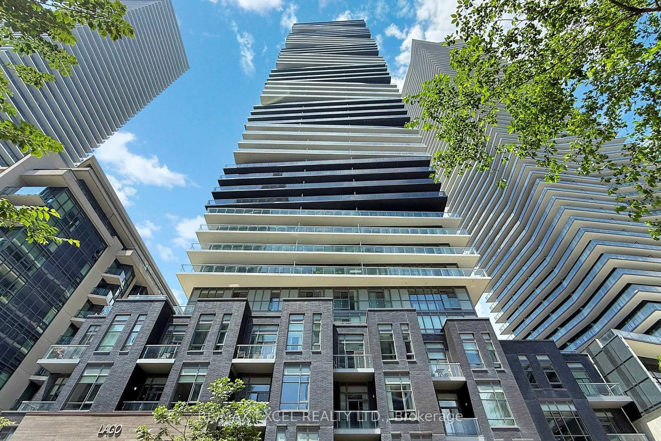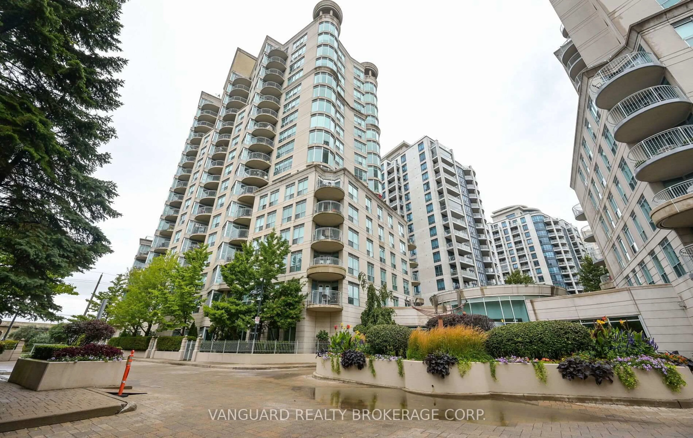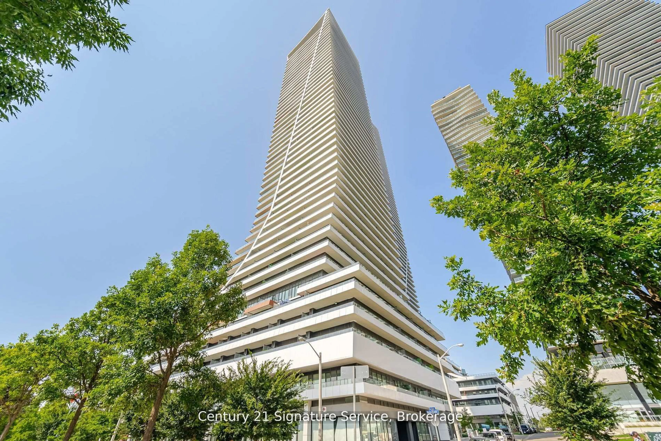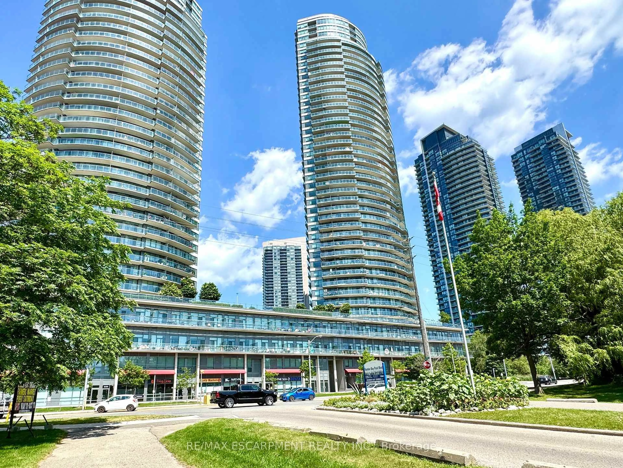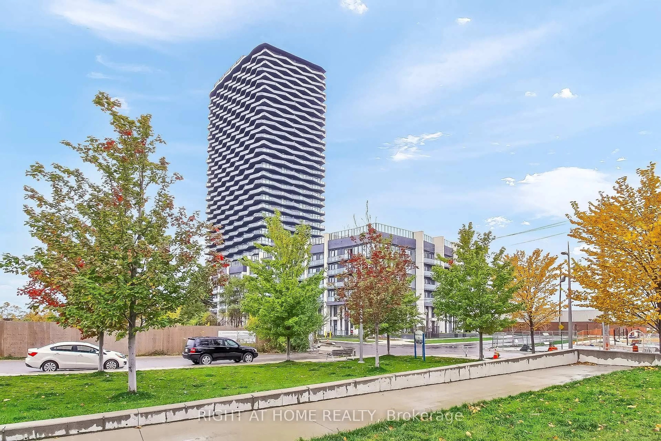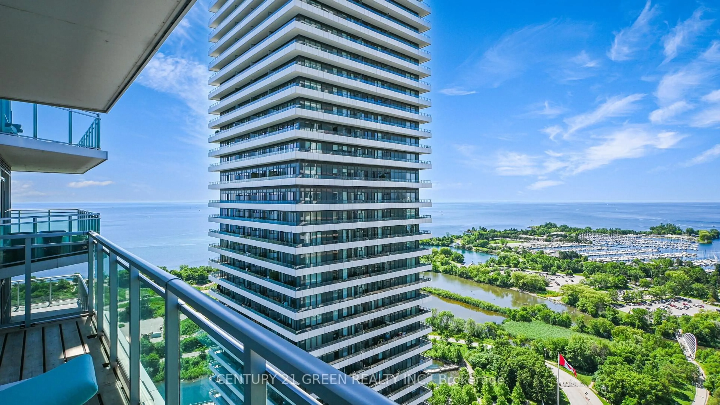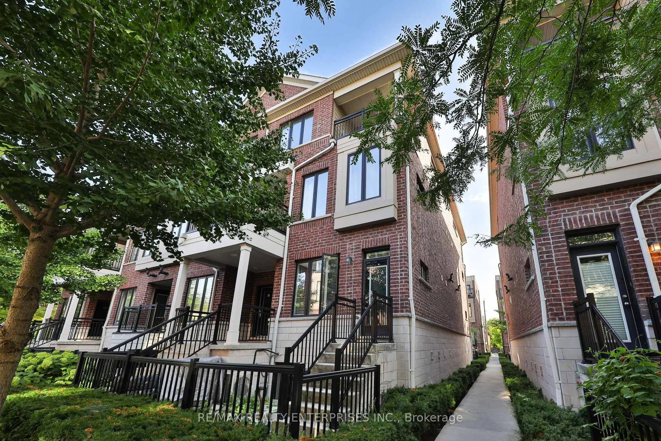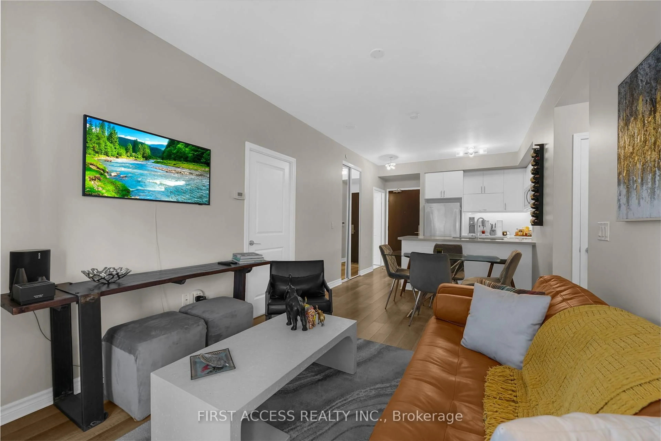1 Palace Pier Crt #1208, Toronto, Ontario M8V 3W9
Contact us about this property
Highlights
Estimated valueThis is the price Wahi expects this property to sell for.
The calculation is powered by our Instant Home Value Estimate, which uses current market and property price trends to estimate your home’s value with a 90% accuracy rate.Not available
Price/Sqft$916/sqft
Monthly cost
Open Calculator

Curious about what homes are selling for in this area?
Get a report on comparable homes with helpful insights and trends.
*Based on last 30 days
Description
Waking up here feels less like home and more like vacation! Experience next-level luxury in this tastefully renovated 2-bedroom, 2-bath suite at the prestigious Palace Place with Lake Views. Toronto's iconic waterfront residence. Close to 1200sqft, this thoughtfully redesigned living space has over 200k in top-to-bottom upgrades and blends elegance, modern convenience, and smart technology. Highlights include fully integrated SMART home system: control lighting, climate & blinds right from your phone! Designer-selected hardwood flooring throughout, gourmet kitchen with custom built-in appliances, quartz counters, sleek cabinetry & breakfast island. Enjoy the spacious, open-concept layout with sun-filled living areas, 2 luxurious bathrooms with premium finishes and a generous primary suite with spa-like ensuite and custom walk-in closet. Coveted parking and locker combo.Hotel-like 5 Star amenities includes: 24/7 concierge, valet parking, and doorman, private shuttle service to downtown Toronto, state-of-the-art gym, indoor pool, spa, sauna, tennis courts, guest suites, party rooms, library, convenient store and on-site restaurant **All-inclusive maintenance fees covering utilities and premium services**Who needs a resort when your condo feels like one? Live where every day feels like a getaway.
Property Details
Interior
Features
Flat Floor
Dining
3.58 x 2.79hardwood floor / Pot Lights / Open Concept
Kitchen
3.78 x 2.95hardwood floor / Pot Lights / Quartz Counter
Primary
4.14 x 4.06hardwood floor / 3 Pc Ensuite / W/I Closet
2nd Br
2.64 x 3.7hardwood floor / 3 Pc Bath / B/I Closet
Exterior
Parking
Garage spaces 1
Garage type Underground
Other parking spaces 0
Total parking spaces 1
Condo Details
Amenities
Guest Suites, Gym, Indoor Pool, Rooftop Deck/Garden, Tennis Court, Visitor Parking
Inclusions
Property History
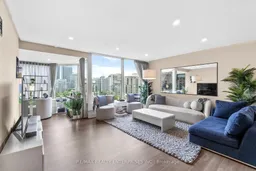
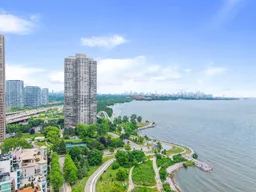 32
32