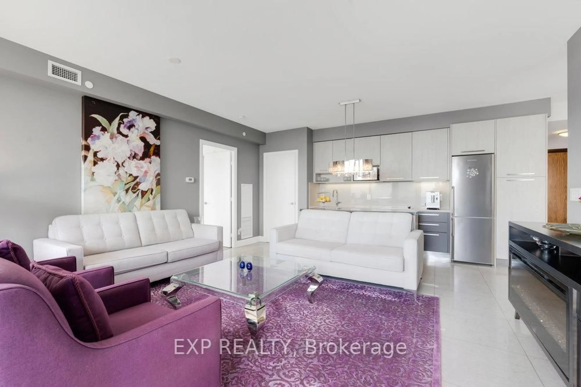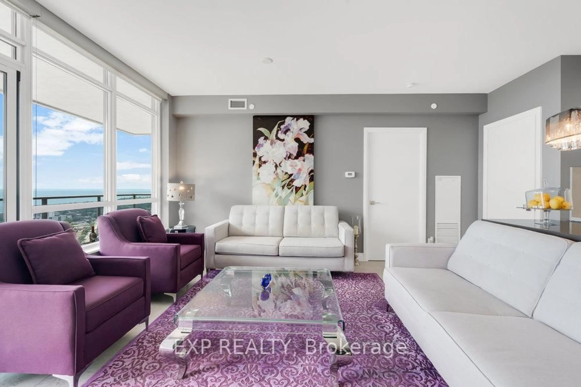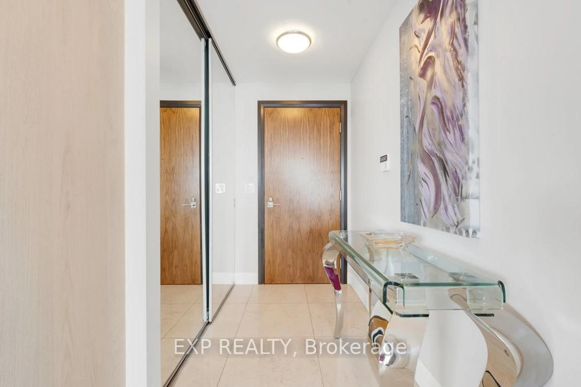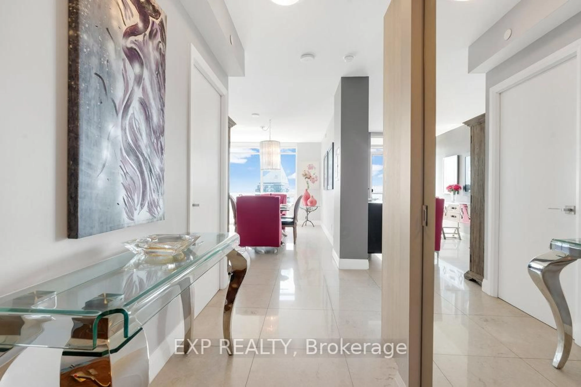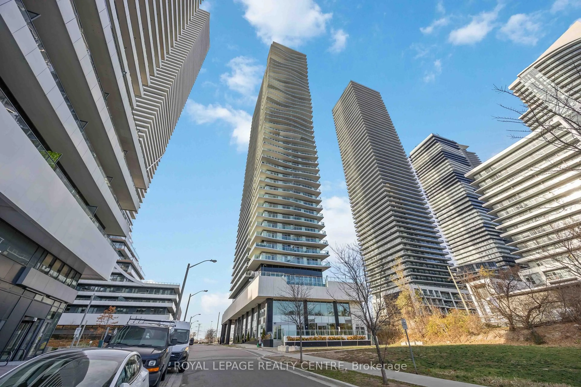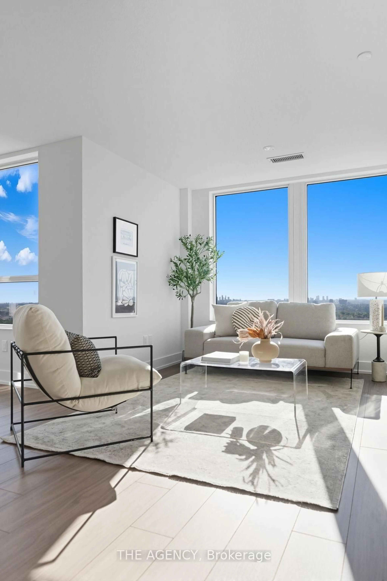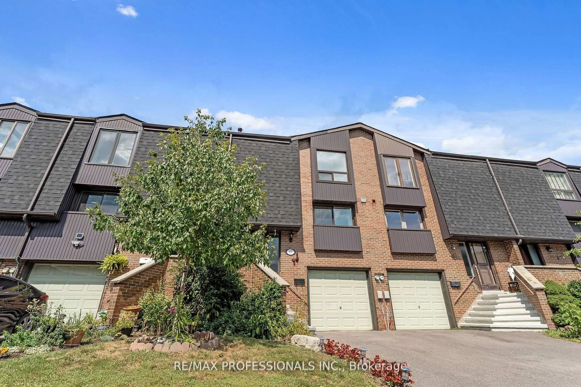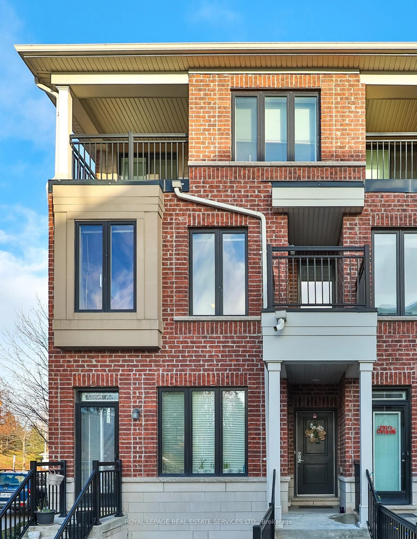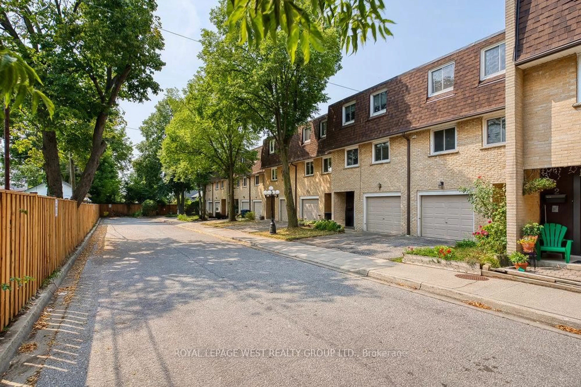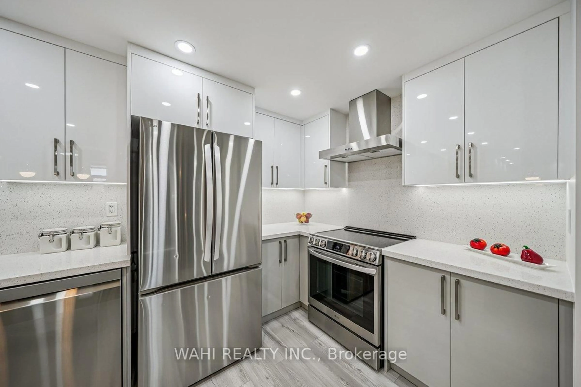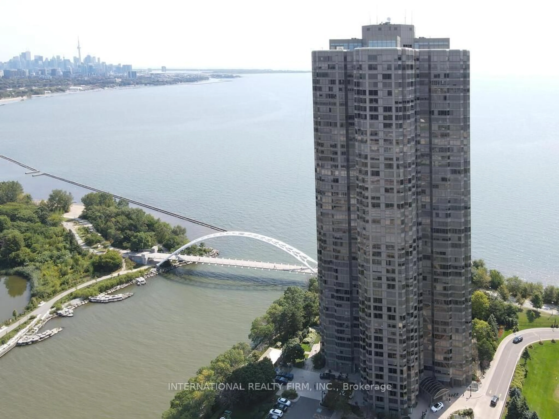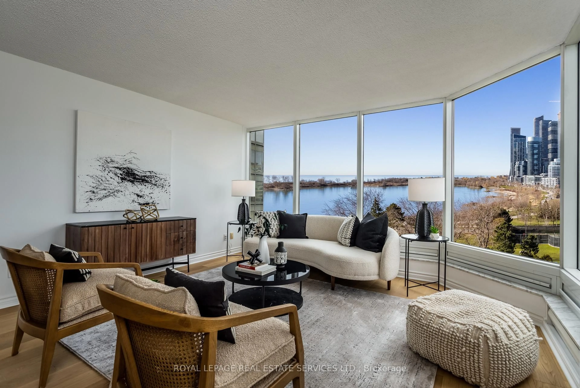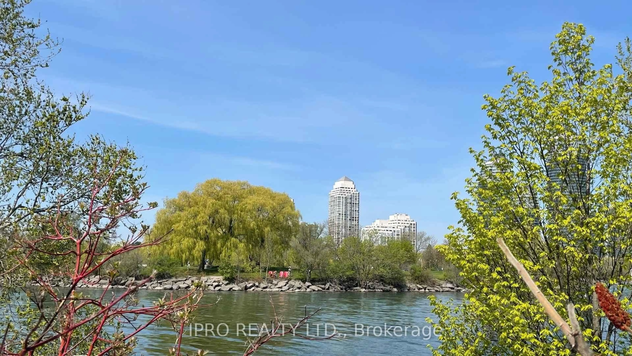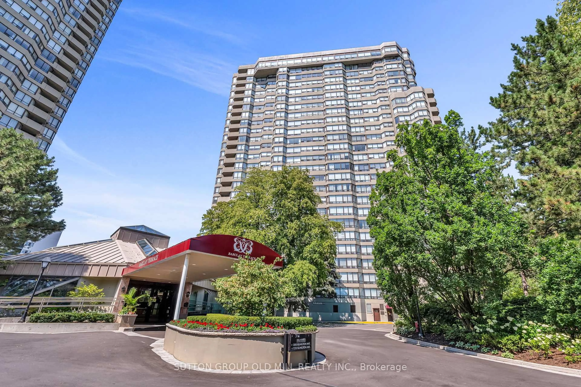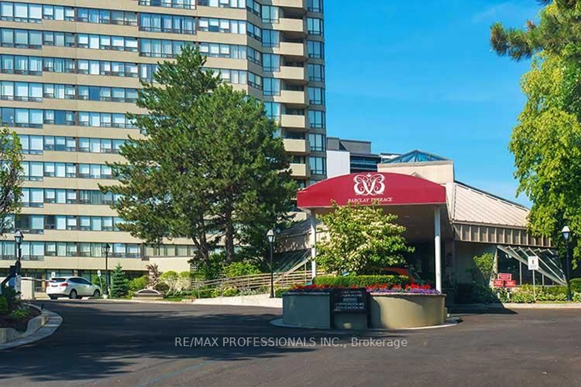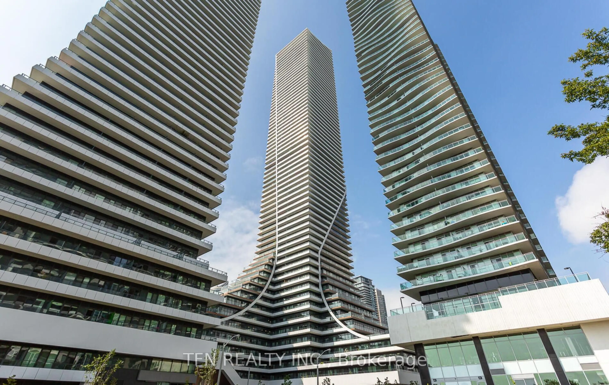36 Park Lawn Rd #4003, Toronto, Ontario M8V 0E5
Contact us about this property
Highlights
Estimated valueThis is the price Wahi expects this property to sell for.
The calculation is powered by our Instant Home Value Estimate, which uses current market and property price trends to estimate your home’s value with a 90% accuracy rate.Not available
Price/Sqft$1,033/sqft
Monthly cost
Open Calculator
Description
Rare turn-key opportunity at Key West Condos! This fully furnished corner suite in South Etobicokes waterfront enclave is a one-of-a-kind gem, upgraded and meticulously maintained by the original owner. Floor-to-ceiling windows flood the space with natural light and frame stunning southwest views of Lake Ontario, sunsets, and the city skyline. Professionally redesigned by the builder, the original second bedroom was transformed into a spacious formal dining room, a rare layout ideal for entertaining. The second bathroom was thoughtfully modified into a powder room, enhancing both flow and function. The original owner invested significantly in premium upgrades, including elegant chandeliers, designer light fixtures, and luxurious porcelain flooring, a timeless and rare finish that amplifies natural light and adds a refined, designer feel to the space. Two independently controlled HVAC thermostats ensure personalized comfort in each zone. Furnished with a curated mix of vintage and contemporary pieces, the suite blends timeless elegance with modern comfort. The serene primary bedroom features a walk-in closet, a private ensuite and peaceful lake views right from the bed. Step onto the expansive balcony to unwind or entertain, surrounded by open skies and calming water vistas. VIP parking on P1 next to the elevator and a convenient storage locker complete this offering. Nestled near Humber Bay parks, trails, cafes, transit, and with quick access to downtown, this is executive waterfront living at its best. Just bring your suitcase!!! This one-of-a-kind residence won't last! Book your private viewing today!
Property Details
Interior
Features
Flat Floor
Living
5.4 x 3.46Overlook Water / W/O To Balcony / Combined W/Kitchen
Dining
3.12 x 4.74Overlook Water / Large Window
Primary
4.07 x 3.42Overlook Water / 3 Pc Ensuite / W/I Closet
Kitchen
5.52 x 2.29Centre Island / Combined W/Living
Exterior
Features
Parking
Garage spaces 1
Garage type Underground
Other parking spaces 0
Total parking spaces 1
Condo Details
Inclusions
Property History
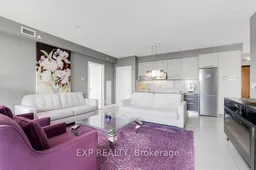 46
46
