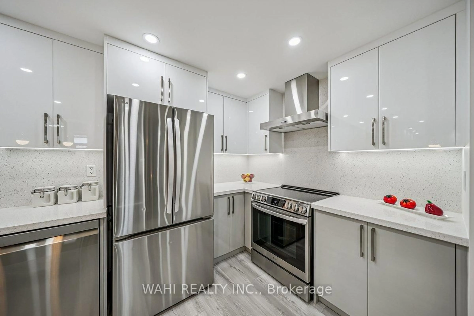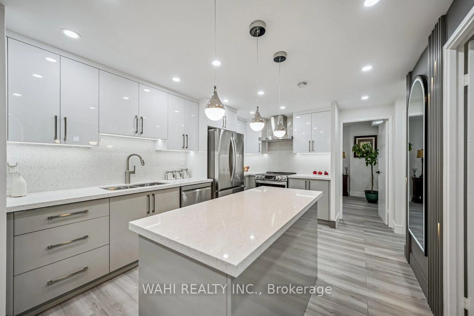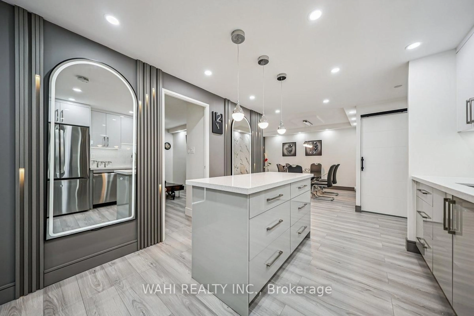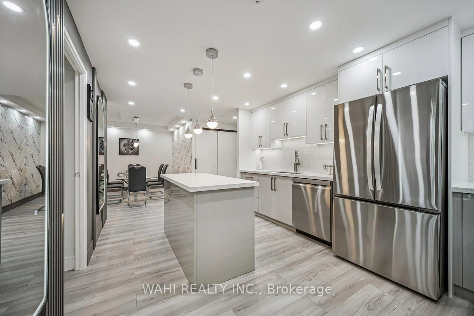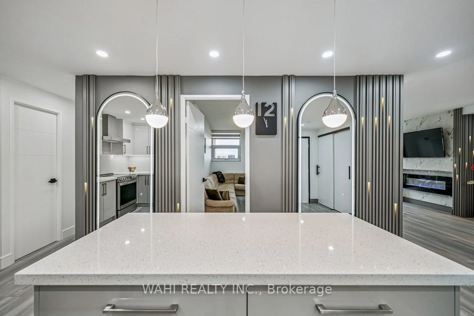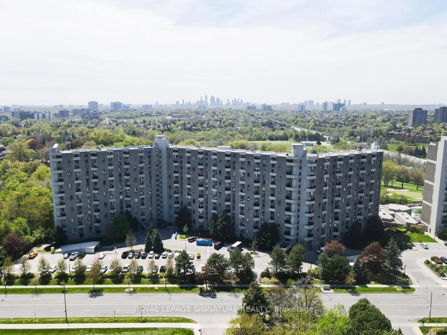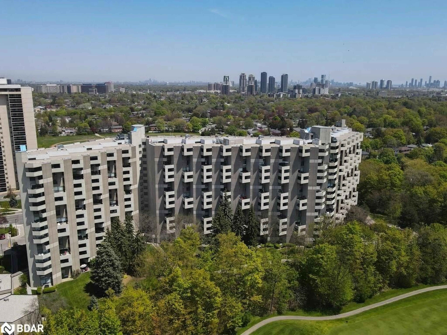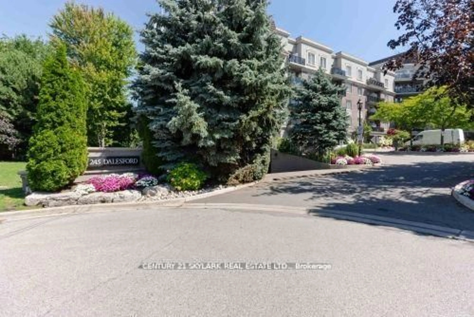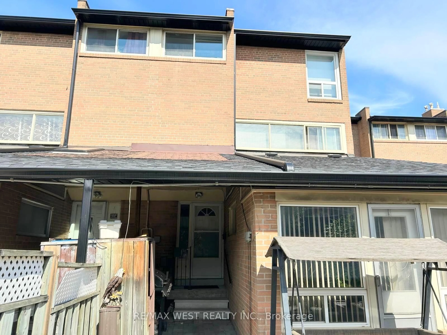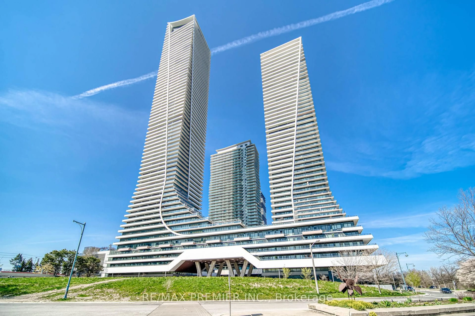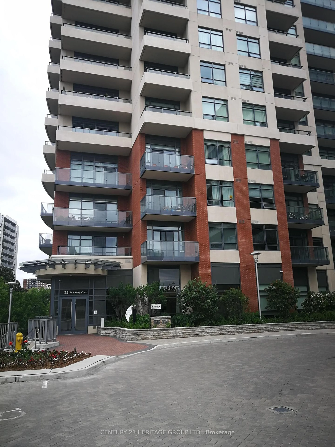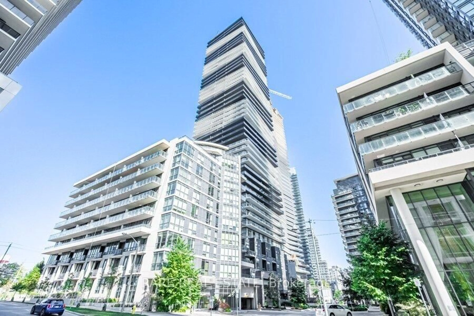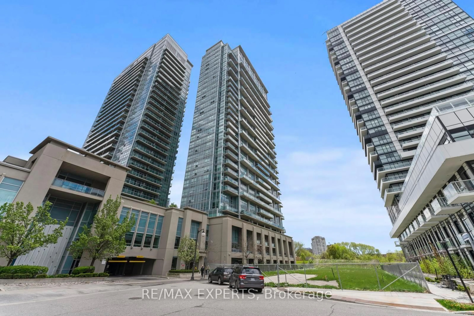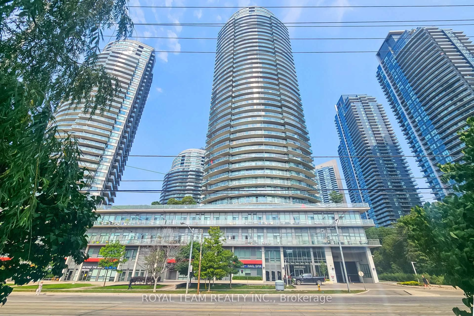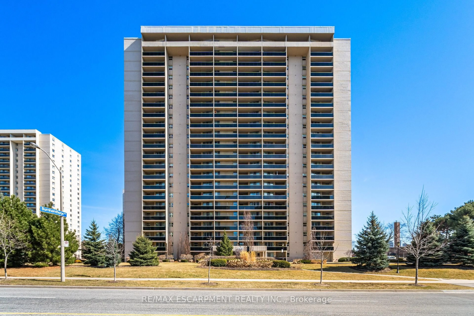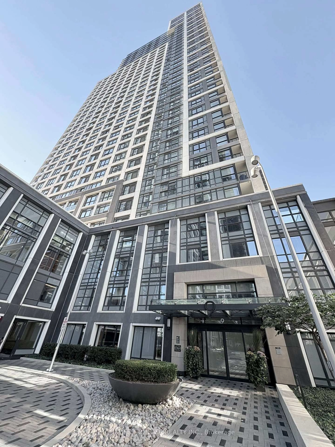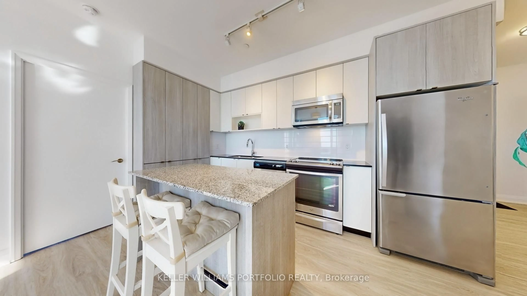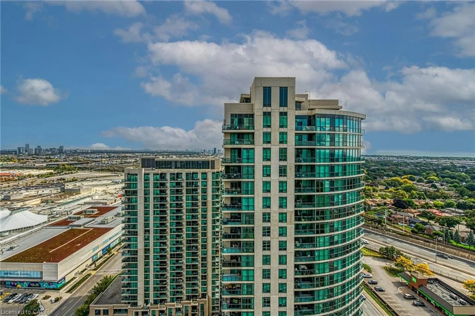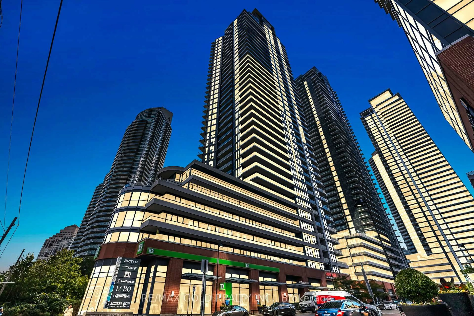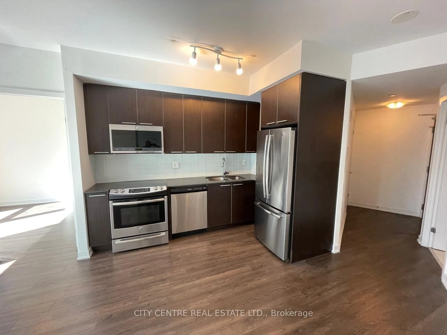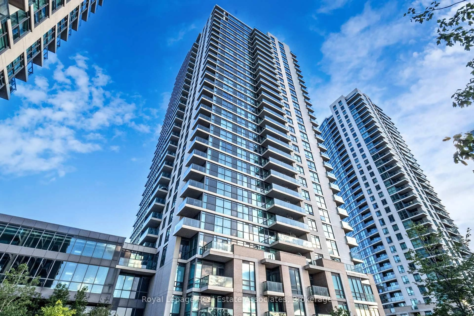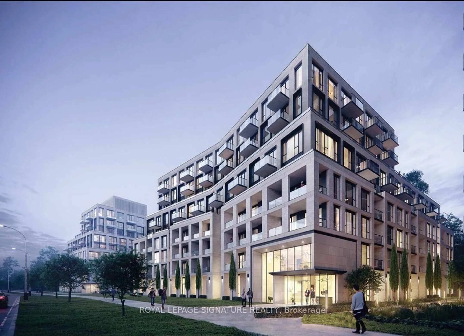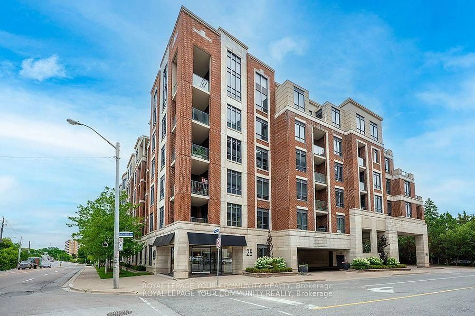299 Mill Rd #1003, Toronto, Ontario M9C 4V9
Contact us about this property
Highlights
Estimated valueThis is the price Wahi expects this property to sell for.
The calculation is powered by our Instant Home Value Estimate, which uses current market and property price trends to estimate your home’s value with a 90% accuracy rate.Not available
Price/Sqft$802/sqft
Monthly cost
Open Calculator
Description
Stunning, fully renovated 3-bed, 2-bath condo in sought-after Markland Wood! This exceptional home features a bright open-concept layout with high-end finishes throughout - laminate flooring, pot lights, flat ceilings, custom closets and doors, and elegant bathrooms with luxury touches. The combined living and dining areas are perfect for entertaining, enhanced by a modern fireplace and designer wallpaper accents. The custom kitchen impresses with stainless steel appliances, quartz counters and backsplash, and LED lighting. Extra details include a decorative wall with LED mirrors, fluted panels, and remote lighting. Enjoy two parking spots, an ensuite locker (or small office), and a balcony overlooking green space. Outstanding building amenities: indoor/outdoor pools, gym, jacuzzi and more. Don't look any further - welcome home!
Property Details
Interior
Features
Flat Floor
Living
6.4 x 3.5Pot Lights / Laminate / W/O To Balcony
Dining
3.5 x 1.2Pot Lights / Laminate / Combined W/Living
3rd Br
4.34 x 2.99Large Window / B/I Closet / Laminate
Primary
4.6 x 3.45Large Window / Large Closet / 4 Pc Ensuite
Exterior
Features
Parking
Garage spaces 2
Garage type Underground
Other parking spaces 0
Total parking spaces 2
Condo Details
Amenities
Indoor Pool, Outdoor Pool, Party/Meeting Room, Tennis Court, Visitor Parking, Gym
Inclusions
Property History
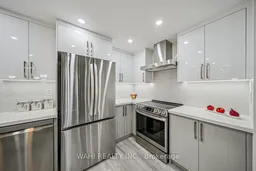 39
39
