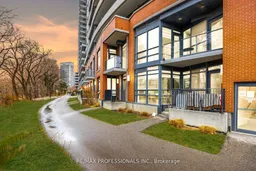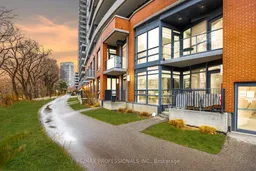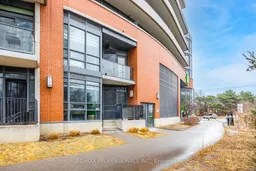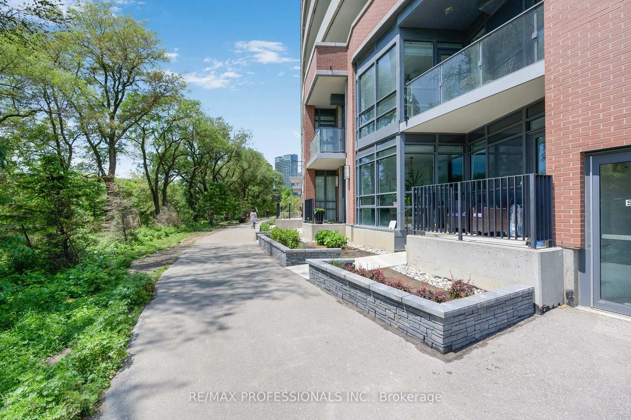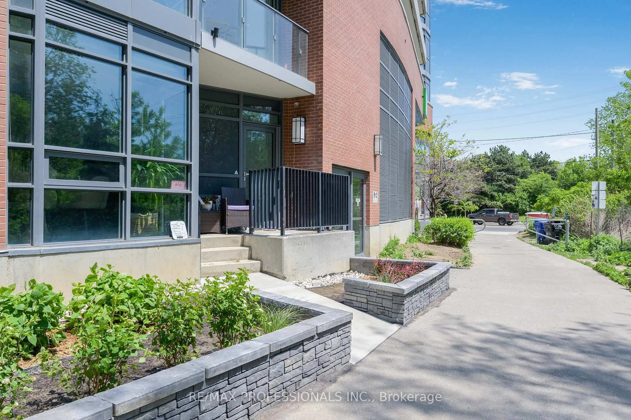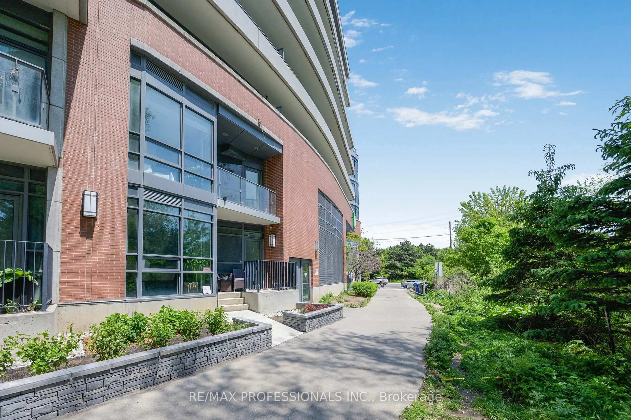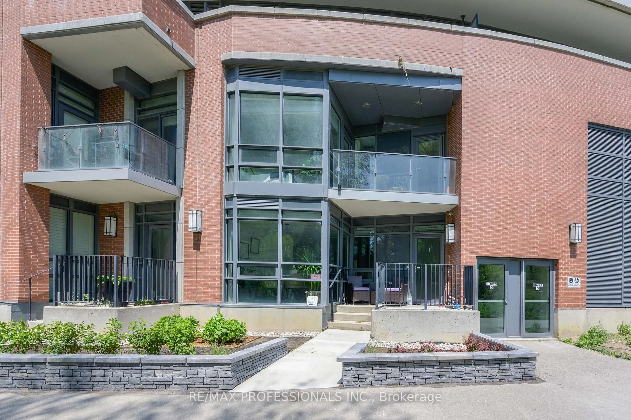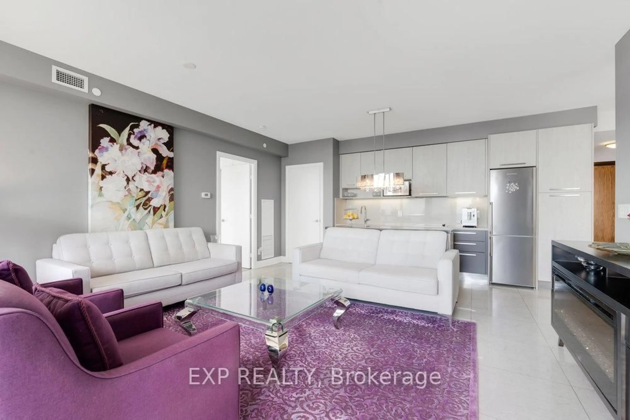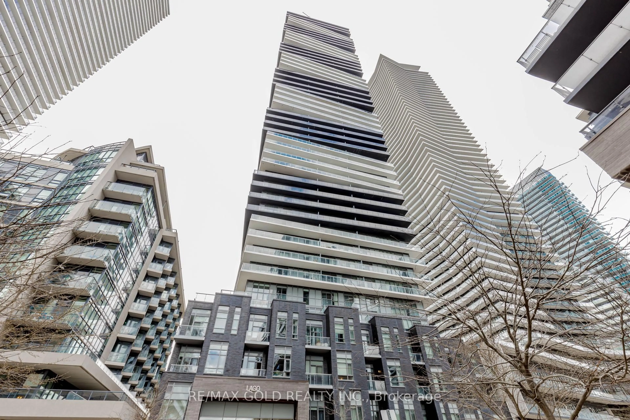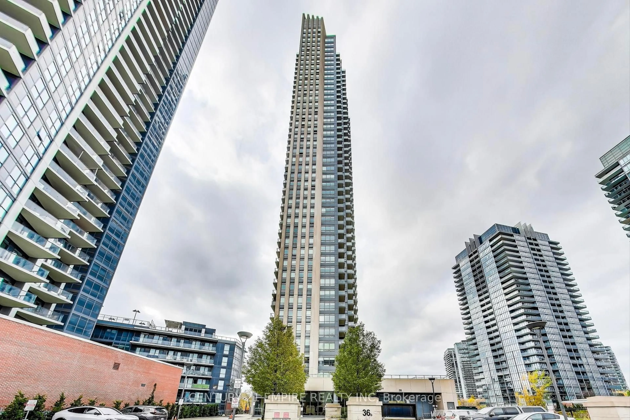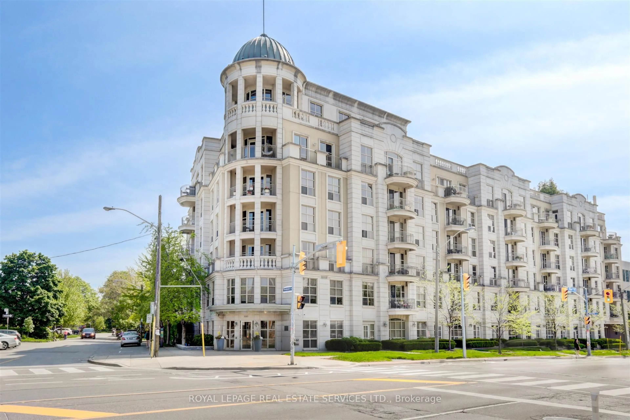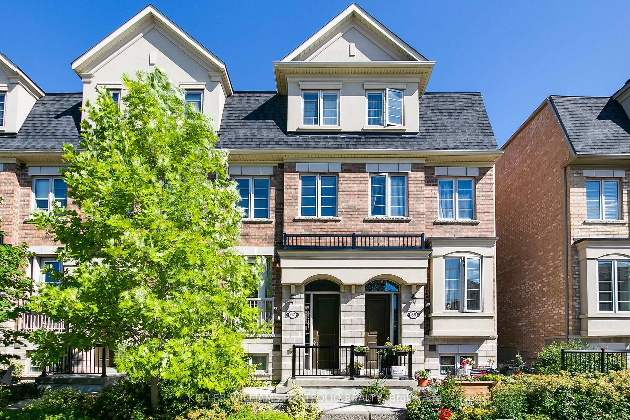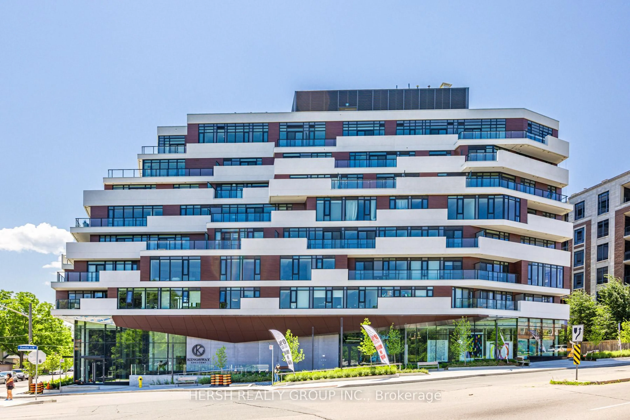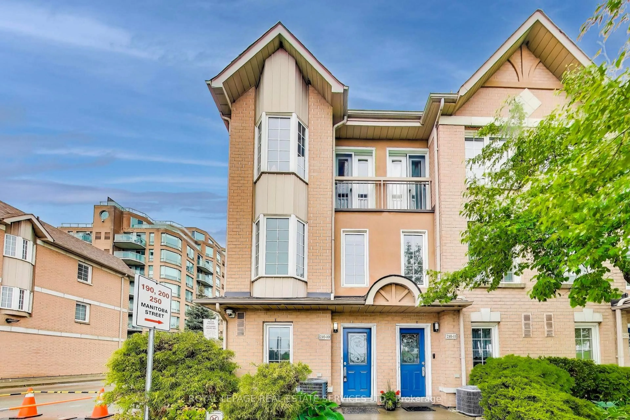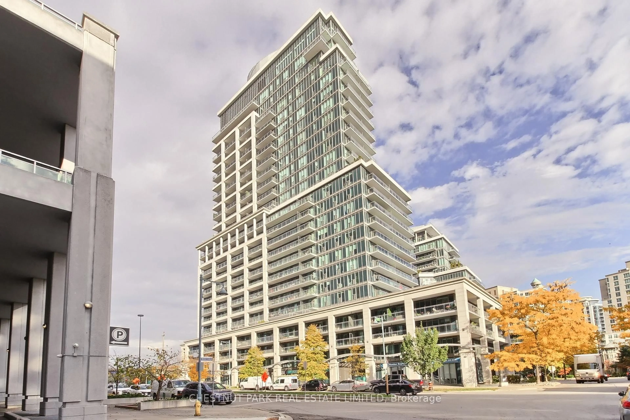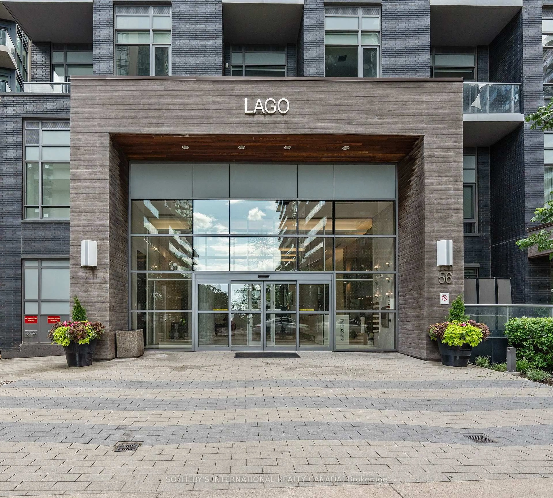2212 Lake Shore Blvd #Th04, Toronto, Ontario M8V 0C2
Contact us about this property
Highlights
Estimated valueThis is the price Wahi expects this property to sell for.
The calculation is powered by our Instant Home Value Estimate, which uses current market and property price trends to estimate your home’s value with a 90% accuracy rate.Not available
Price/Sqft$774/sqft
Monthly cost
Open Calculator

Curious about what homes are selling for in this area?
Get a report on comparable homes with helpful insights and trends.
*Based on last 30 days
Description
2 level condo townhouse located in the heart of Mimico at Westlake Condos. This rare gem offers breathtaking views of Mimico Creek, and lush mature trees, making it feel like a private retreat in the heart of the city. With direct access to the walking path, you have direct outdoor access without ever needing an elevator. Featuring 2+1 spacious bedrooms, and 3 bathrooms, including a luxurious primary room with 4 piece ensuite bath with heated floors, a walk-in closet, and a private walkout terrace with water views. Featuring a generously sized second bedroom complete with double closets, and a den big enough for a work from home space, or a bedroom. The second level also features a modern 3 piece bath with heated floors. Best of all, this property delivers the convenience of a condo, without sacrificing space or utility. Enjoy state of the art condo amenities including; a large gym, indoor pool, 24 hour concierge, BBQ area, guest suites, a media room/cinema, a meeting/function room, an outdoor patio/garden, a games/recreation room, kids play room, a sauna, & more! Enjoy easy access to top-tier retail and services right in the complex, including: Metro, Shoppers Drug Mart, LCBO, TD, Scotiabank, Panago, and Sunset Grill. If you've been searching for the perfect blend of nature, comfort, and city living this is the one. Excellent location situated steps to the lake, bike trails, paths and restaurants. Easy to commute - steps to transit & minutes to the Gardiner with easy access to downtown. 1 parking spot & 1 locker included.
Property Details
Interior
Features
Main Floor
Kitchen
4.37 x 2.46hardwood floor / Stainless Steel Appl / Quartz Counter
Dining
5.66 x 3.78hardwood floor / Combined W/Living / O/Looks Ravine
Living
5.66 x 3.78hardwood floor / Open Concept / Combined W/Dining
Powder Rm
1.0 x 1.9Heated Floor / Marble Floor / Pot Lights
Exterior
Features
Parking
Garage spaces 1
Garage type Underground
Other parking spaces 0
Total parking spaces 1
Condo Details
Amenities
Indoor Pool, Concierge, Party/Meeting Room, Gym, Visitor Parking, Sauna
Inclusions
Property History
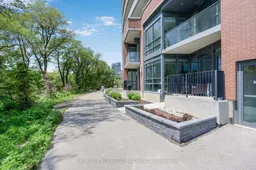 50
50