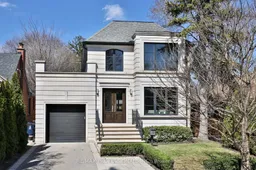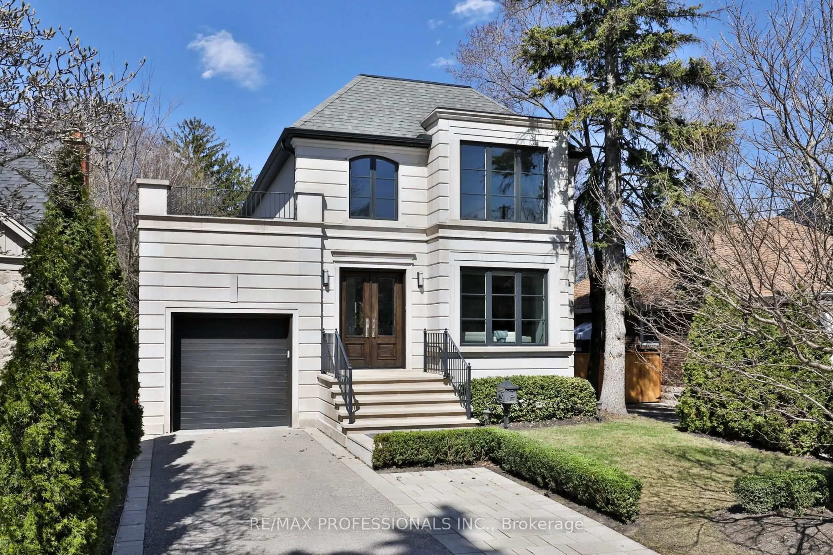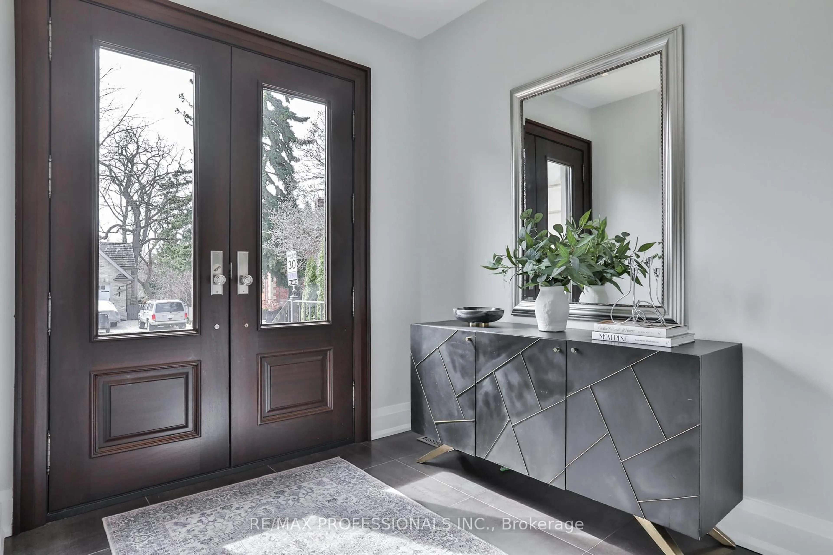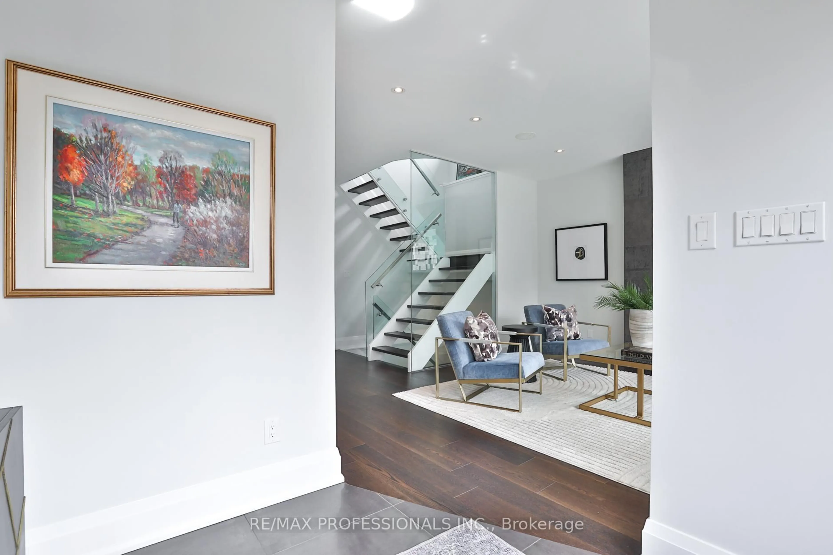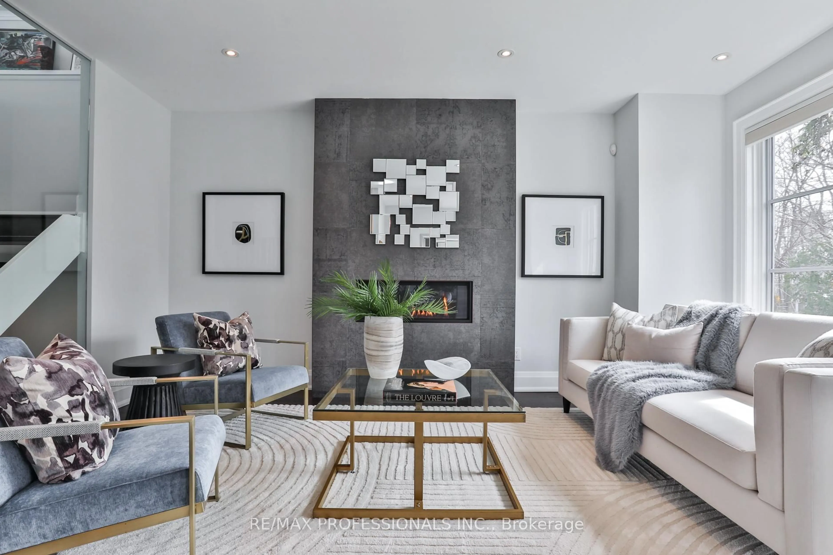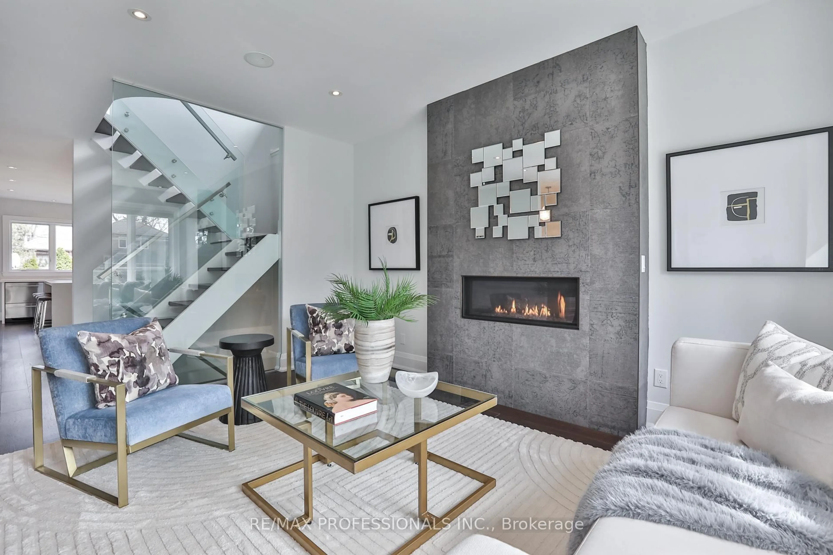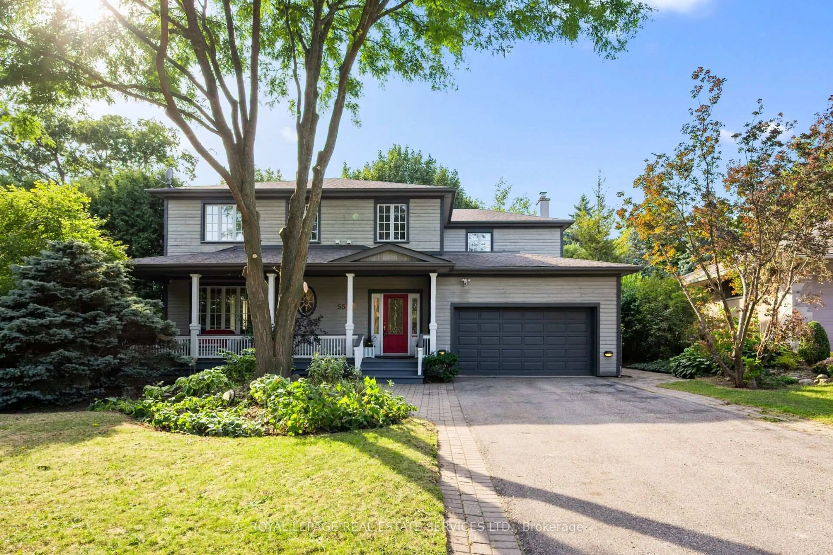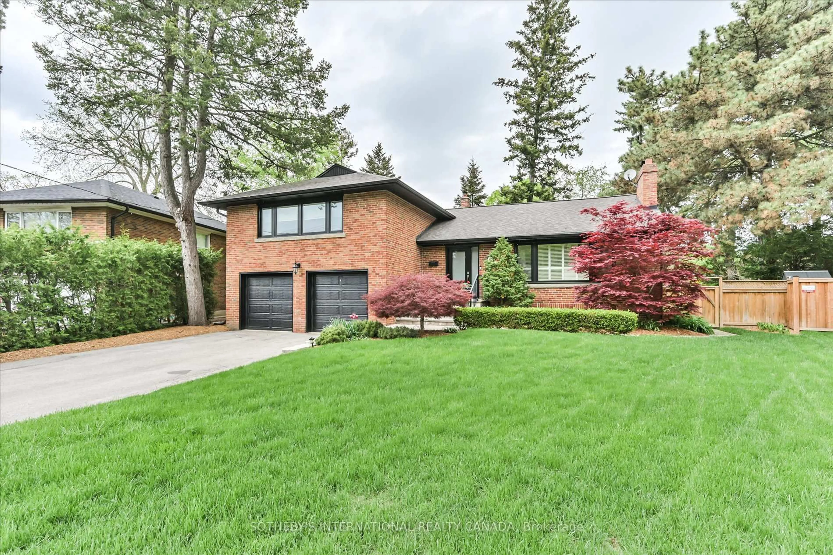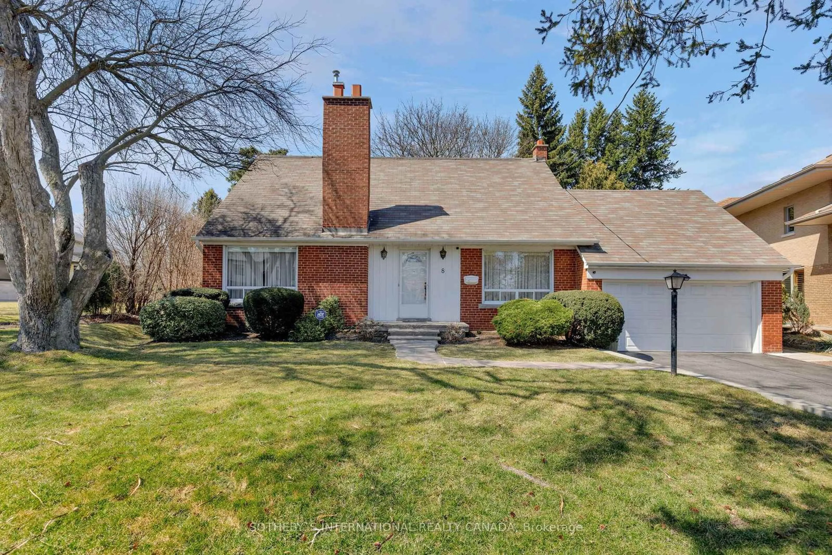6 Meadowcrest Rd, Toronto, Ontario M8Z 2Y2
Contact us about this property
Highlights
Estimated valueThis is the price Wahi expects this property to sell for.
The calculation is powered by our Instant Home Value Estimate, which uses current market and property price trends to estimate your home’s value with a 90% accuracy rate.Not available
Price/Sqft$1,193/sqft
Monthly cost
Open Calculator

Curious about what homes are selling for in this area?
Get a report on comparable homes with helpful insights and trends.
+6
Properties sold*
$1.9M
Median sold price*
*Based on last 30 days
Description
Nestled in the heart of Thompson Orchard Park, this sophisticated and stylish residence offers a seamless blend of contemporary design and timeless elegance. Step inside to a bright and welcoming foyer that sets the tone for the thoughtfully designed interior. The formal living room features a sleek gas fireplace, creating an inviting space for relaxing or entertaining. At the heart of the home, a chef's kitchen impresses with top-end integrated stainless steel appliances, a waterfall-edge centre island with breakfast bar, and an open flow to the dining area. French doors walk out to a private, landscaped yard complete with a deck and stone patio - perfect for outdoor gatherings. Adjacent to the kitchen, a sky-lit family room adds warmth and natural light, offering a comfortable everyday living space. Upstairs, the second level is anchored by a luxurious primary suite featuring dual double closets, a custom walk-in closet with organizers, and a sky-lit 5-piece ensuite bath. Two additional bedrooms and a beautifully finished 4-piece bath complete this level. The fully finished basement extends the living space with a cozy rec room and gas fireplace, a fourth bedroom, a stylish 3-piece bath, and a well-appointed laundry room. Ideally located just 5 minutes to the subway, Kingsway shops, cafes, and fine dining. Walk to top-rated schools and scenic parks, with an easy commute to downtown and the airports.
Upcoming Open Houses
Property Details
Interior
Features
Main Floor
Foyer
2.59 x 2.24Porcelain Floor / Pot Lights
Living
5.21 x 4.5hardwood floor / Gas Fireplace / Pot Lights
Dining
5.0 x 3.38Combined W/Kitchen / French Doors / W/O To Deck
Kitchen
6.1 x 3.35Centre Island / Breakfast Bar / Stainless Steel Appl
Exterior
Features
Parking
Garage spaces 1
Garage type Attached
Other parking spaces 4
Total parking spaces 5
Property History
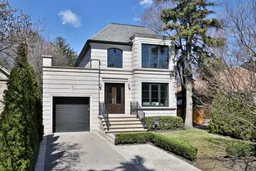 46
46
