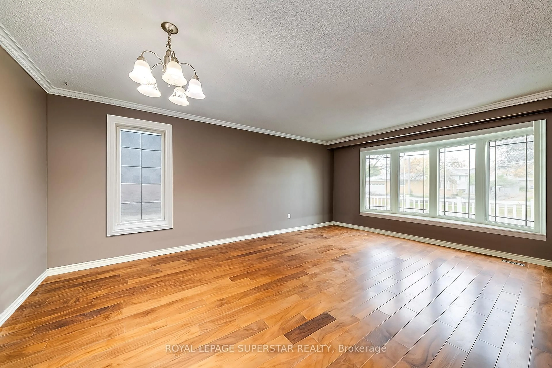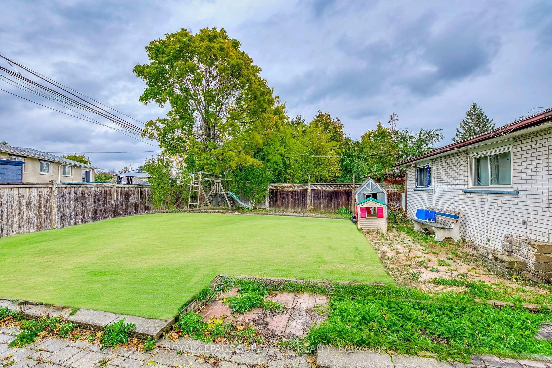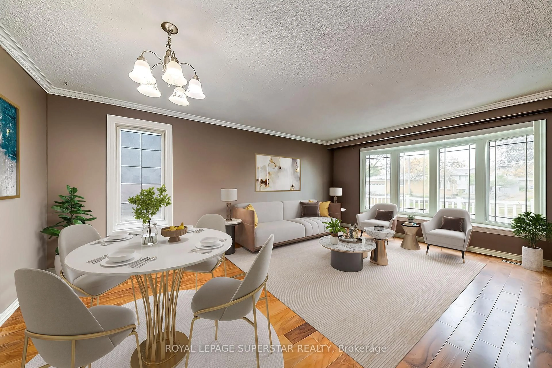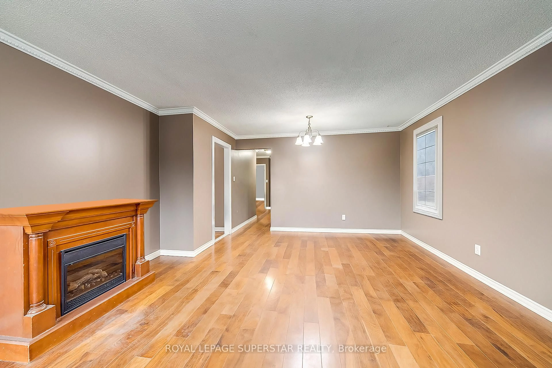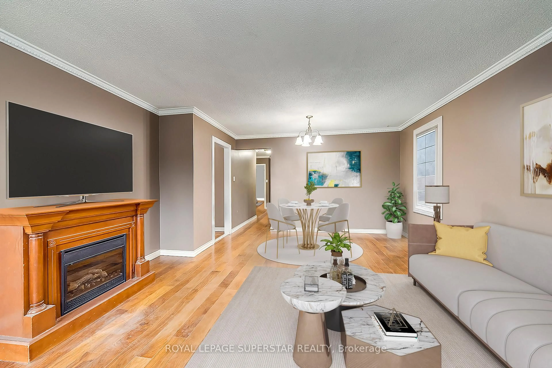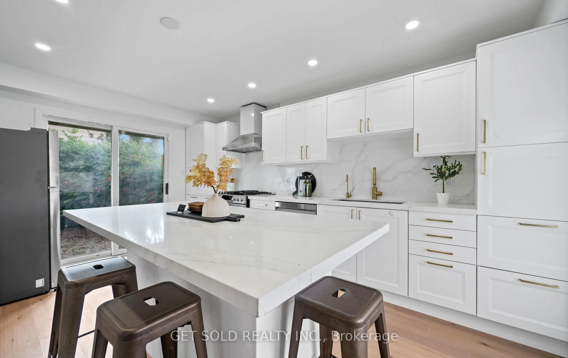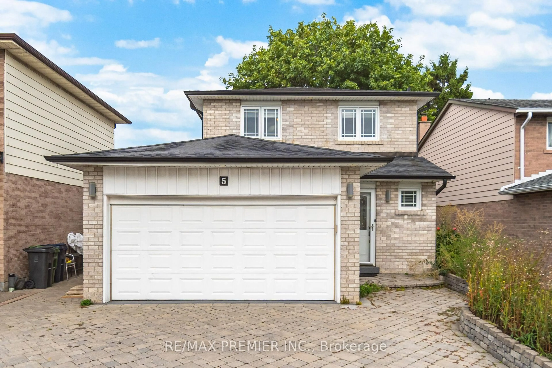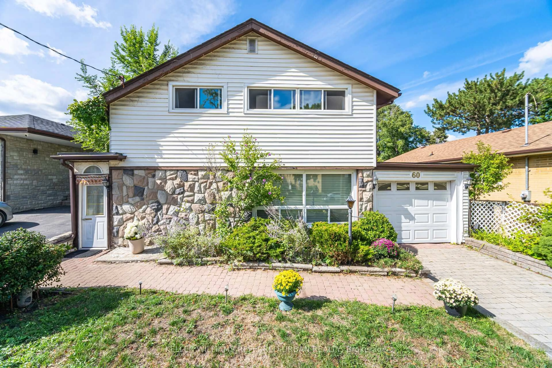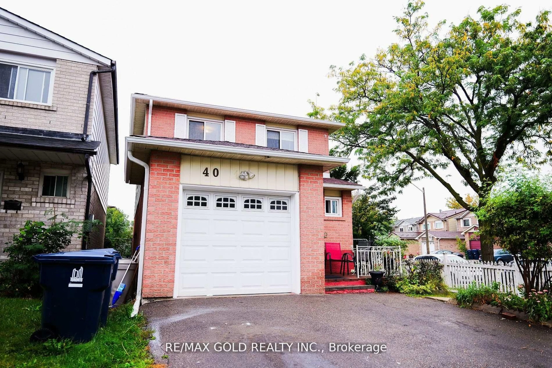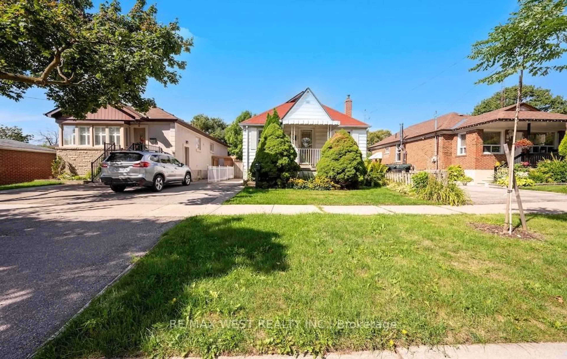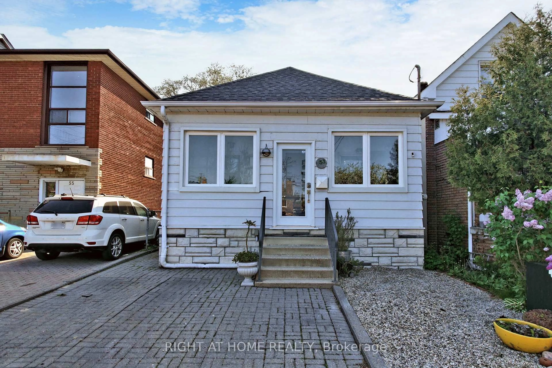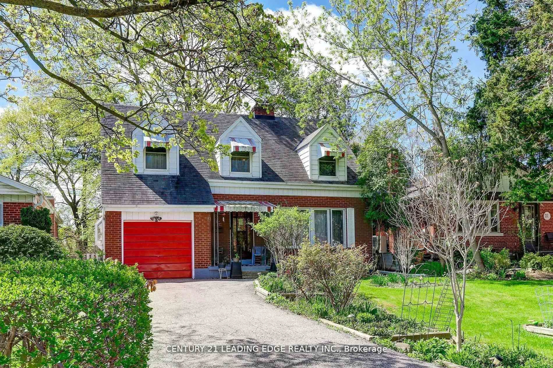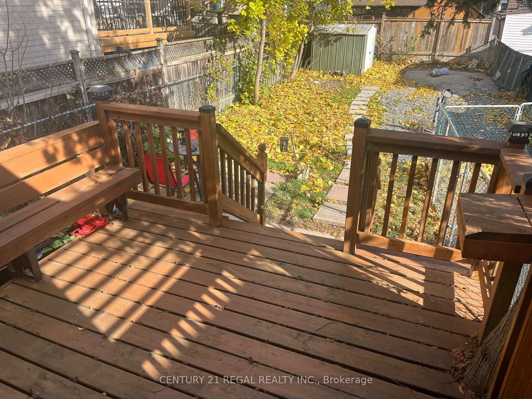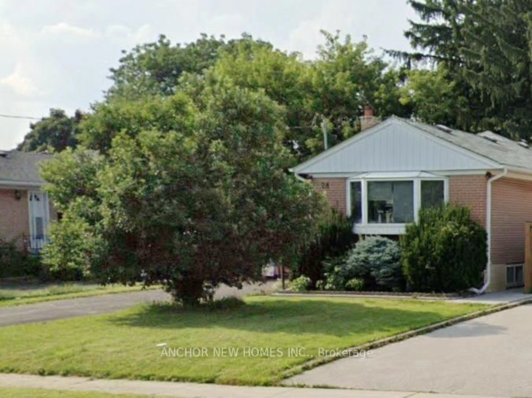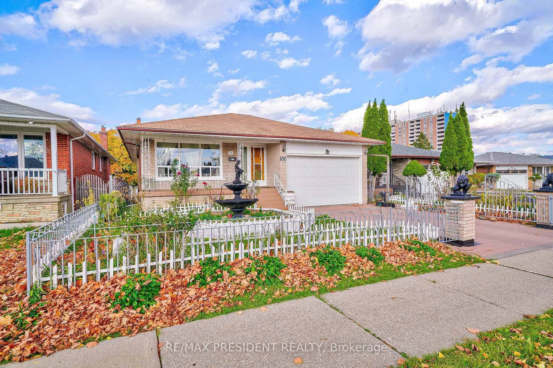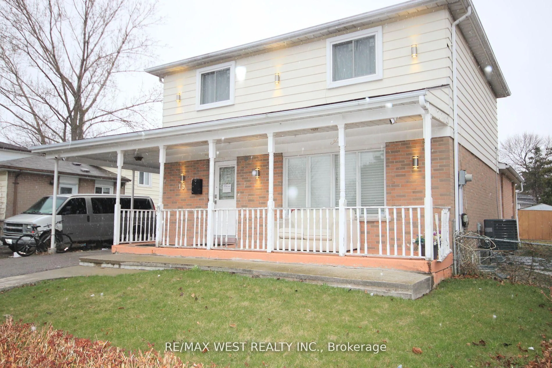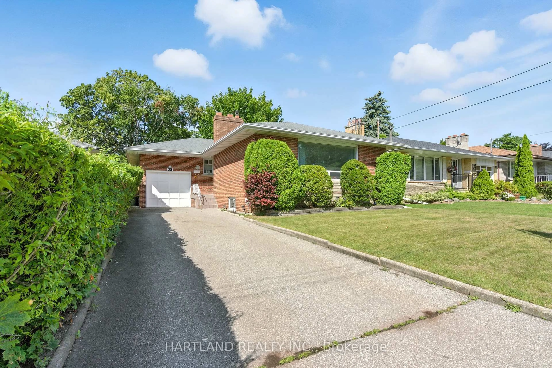8 Midhurst Dr, Toronto, Ontario M9V 1Z7
Contact us about this property
Highlights
Estimated valueThis is the price Wahi expects this property to sell for.
The calculation is powered by our Instant Home Value Estimate, which uses current market and property price trends to estimate your home’s value with a 90% accuracy rate.Not available
Price/Sqft$1,075/sqft
Monthly cost
Open Calculator

Curious about what homes are selling for in this area?
Get a report on comparable homes with helpful insights and trends.
+13
Properties sold*
$945K
Median sold price*
*Based on last 30 days
Description
Priced to Sell. Almost 2100 Sq.Ft of Living Space. Welcome to 8 Midhurst Drive, a beautiful detached bungalow located in the highly sought-after West Humber Clairville neighbourhood of Etobicoke. This spacious home offers 3 bedrooms & 1 Bathroom on the main level and 2 self contained units in the basement! Each boasting 2 bedrooms, 1 full washroom and kitchen! Rental space for up to 4 separate tenants! Use the perfectly located separate entrance to your advantage and gain passive income while living in your graciously sized above grade bungalow. Great opportunity for multi-generational living and investment opportunities. Prime Location Highlights: Steps to public transit (bus stop within 1 min walk). Minutes to Highways 427 & 401.Close to Humber College and University of Guelph-Humber. Nearby William Osler Health System hospital. Walking distance to parks, recreational facilities, restaurants, and major shopping at Albion Centre and Woodbine Centre. This home is perfect for families, investors, or anyone seeking a turn-key property in a fantastic location. Whether you're looking to live in and enjoy or rent out for income, this home checks all the boxes. Flexible closing available don't miss out on this must-see property!
Property Details
Interior
Features
Exterior
Features
Parking
Garage spaces -
Garage type -
Total parking spaces 6
Property History
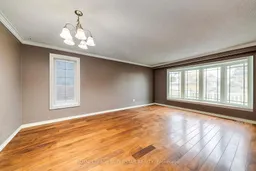 15
15