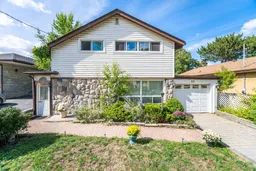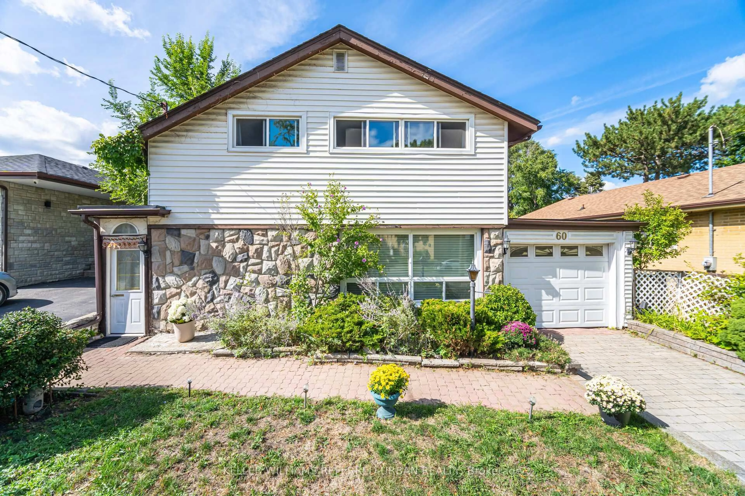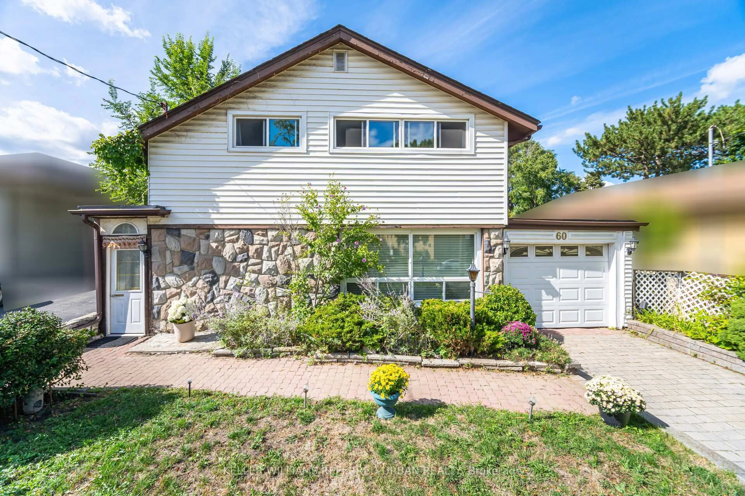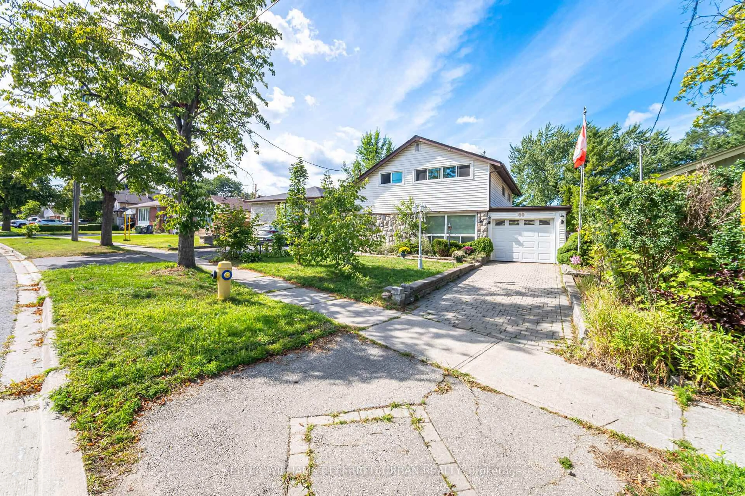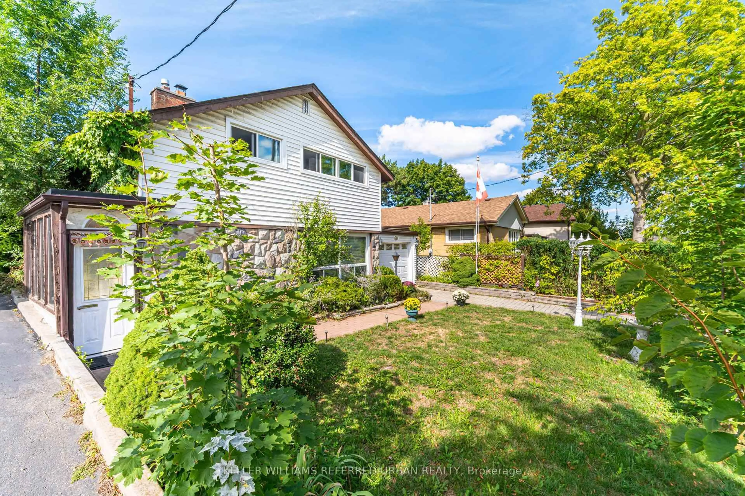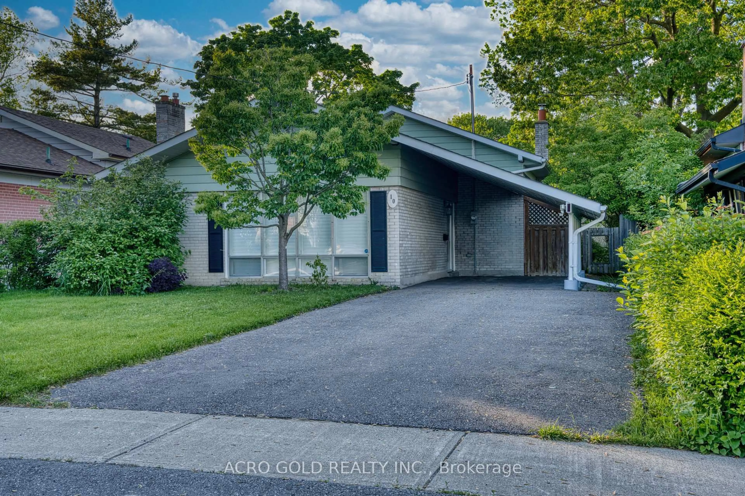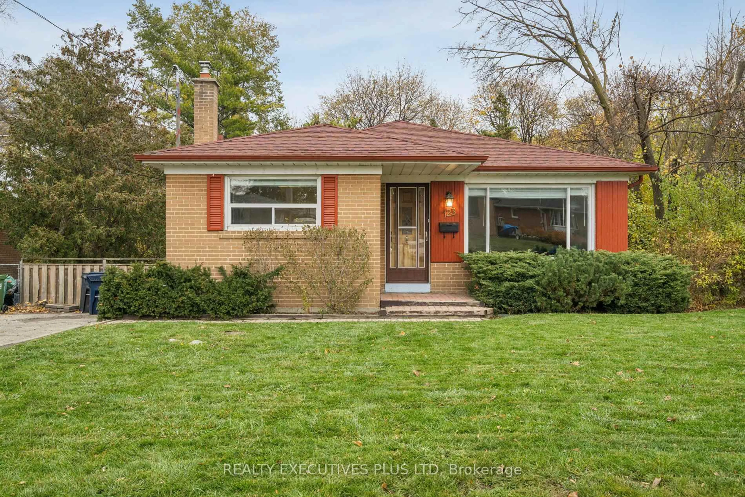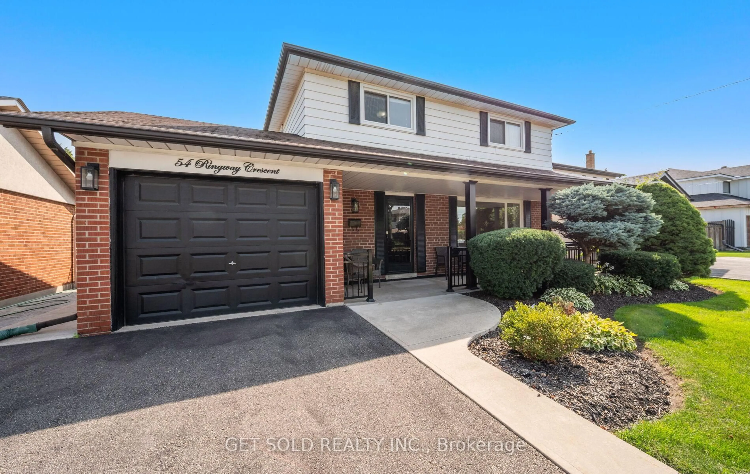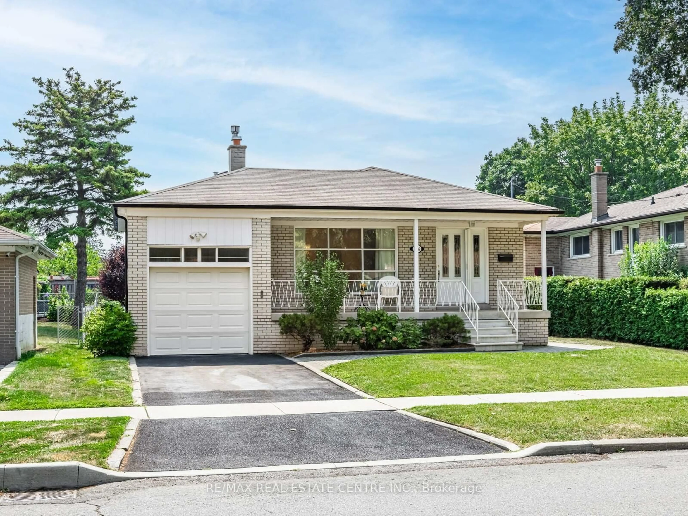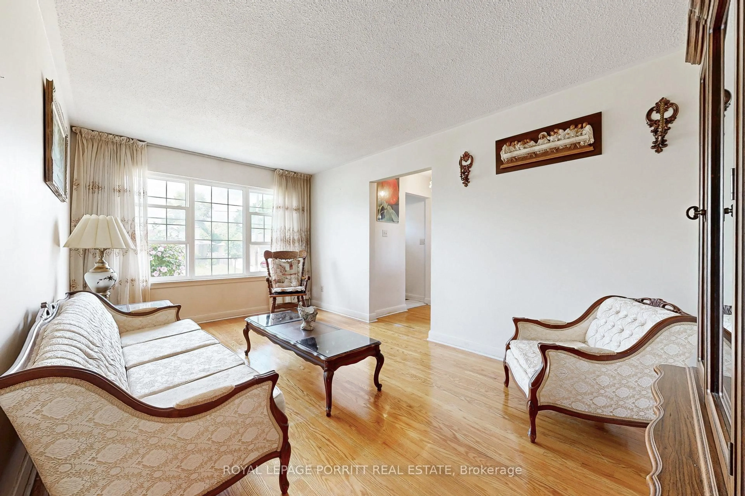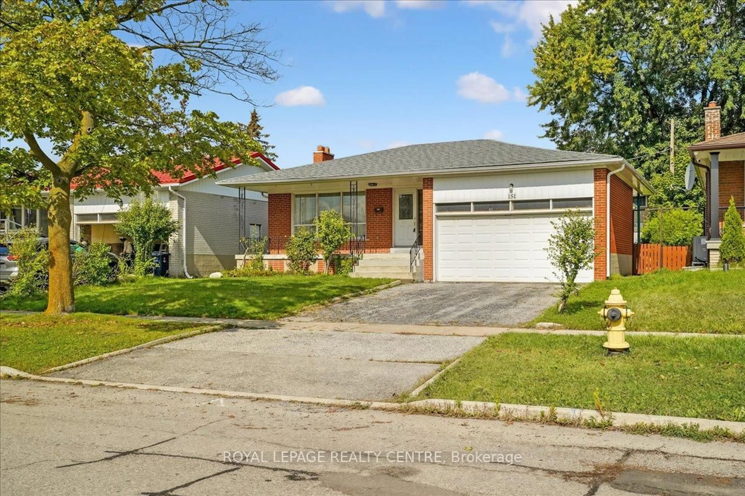60 Hinton Rd, Toronto, Ontario M9W 2V5
Contact us about this property
Highlights
Estimated valueThis is the price Wahi expects this property to sell for.
The calculation is powered by our Instant Home Value Estimate, which uses current market and property price trends to estimate your home’s value with a 90% accuracy rate.Not available
Price/Sqft$436/sqft
Monthly cost
Open Calculator
Description
Welcome to 60 Hinton Road, a spacious two-storey home offering over 2,000 sq. ft. of living space with a large addition with fireplace, overlooking the private yard, on a generous lot in a quiet Toronto neighbourhood. This 4-bedroom residence is perfect for growing families, featuring a functional layout with bright, well-proportioned rooms and plenty of natural light throughout. Set on a large lot with ample outdoor space, this home provides endless potential. The main floor features a large living and dining area, an renovated kitchen with ample storage and quality appliances, and a large, versatile family room with walkout access to the backyard. Upstairs, four spacious bedrooms provide comfort and flexibility, ideal for family living or creating a home office. Close to schools, parks, transit, and shopping.
Property Details
Interior
Features
Main Floor
Dining
3.96 x 2.74hardwood floor / Open Concept
Kitchen
3.96 x 3.23Renovated
Family
7.16 x 4.52Fireplace / Ceramic Floor / Walk-Out
Living
5.18 x 3.65hardwood floor / Picture Window
Exterior
Features
Parking
Garage spaces 1
Garage type Attached
Other parking spaces 2
Total parking spaces 3
Property History
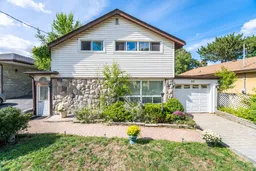 49
49