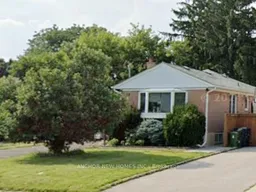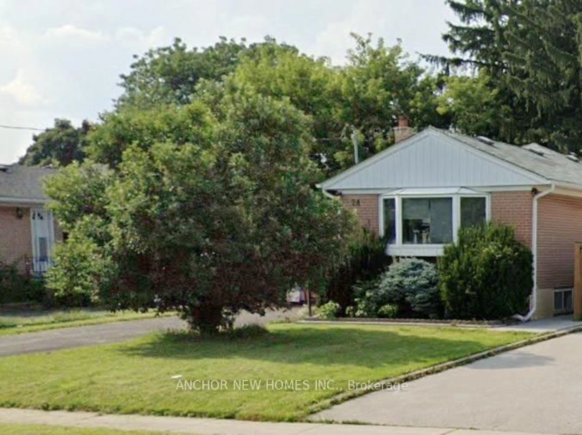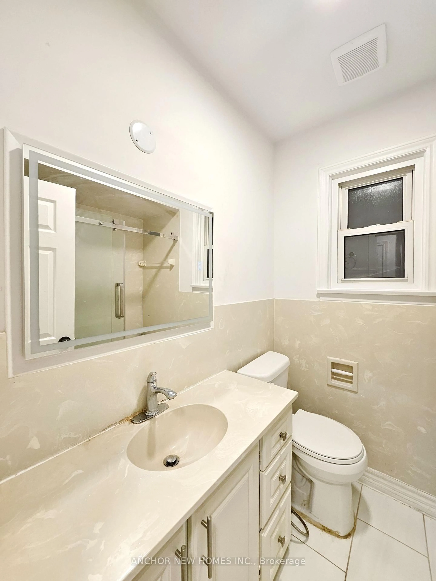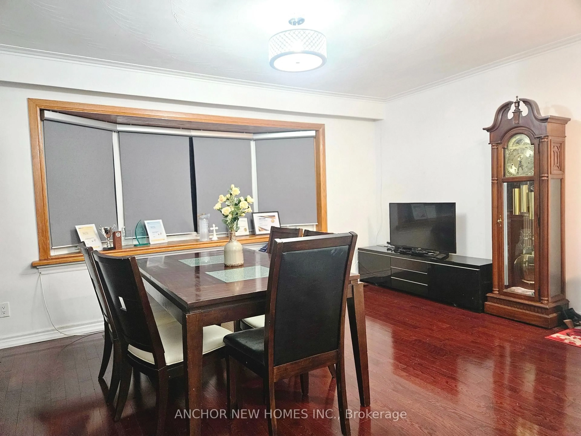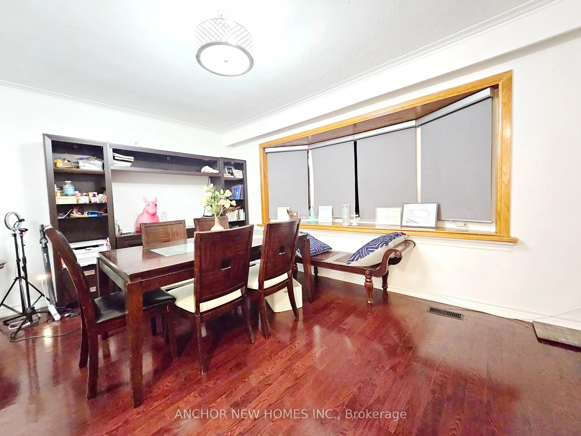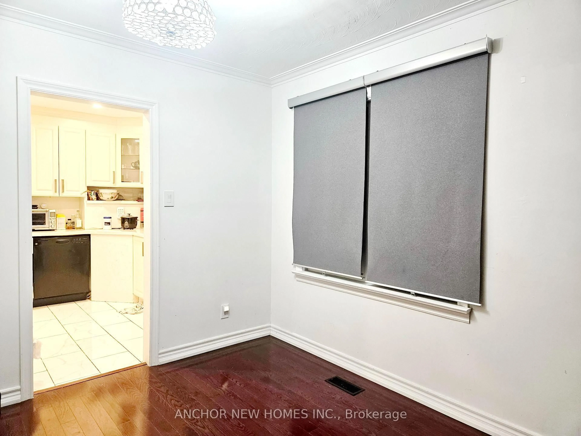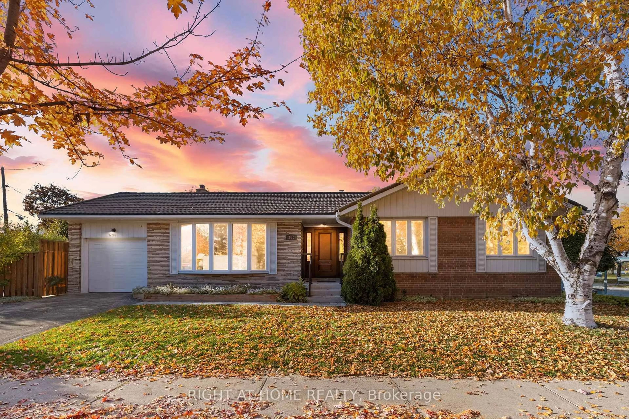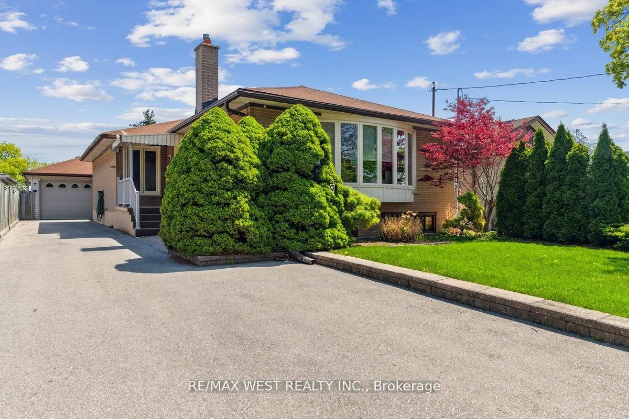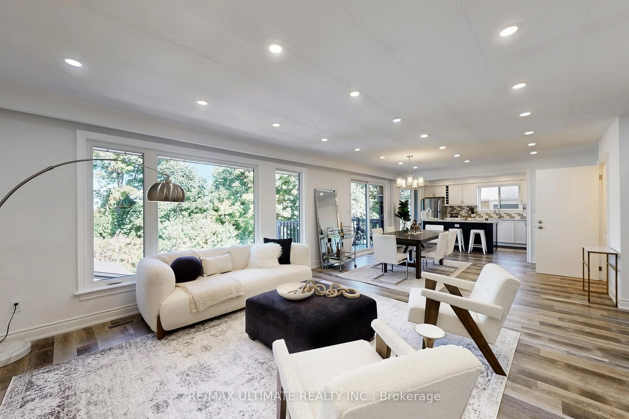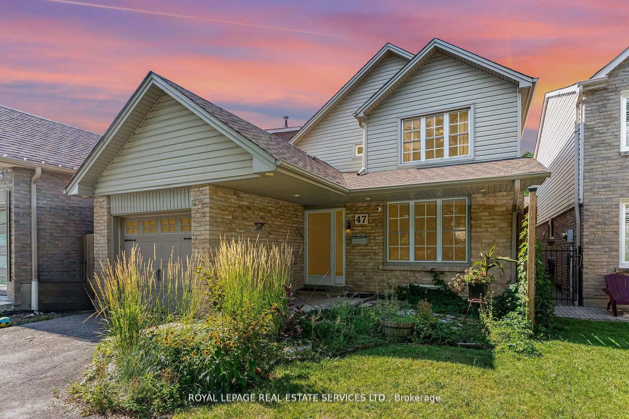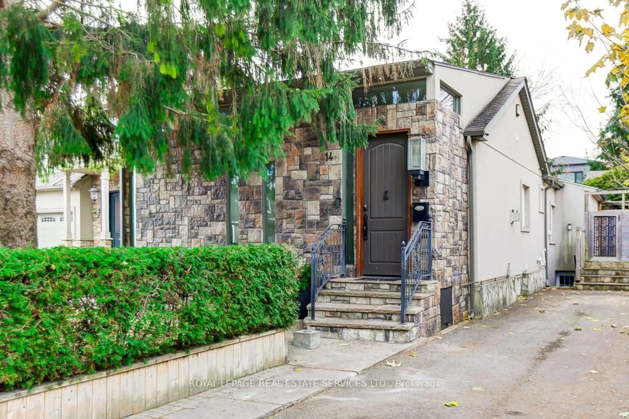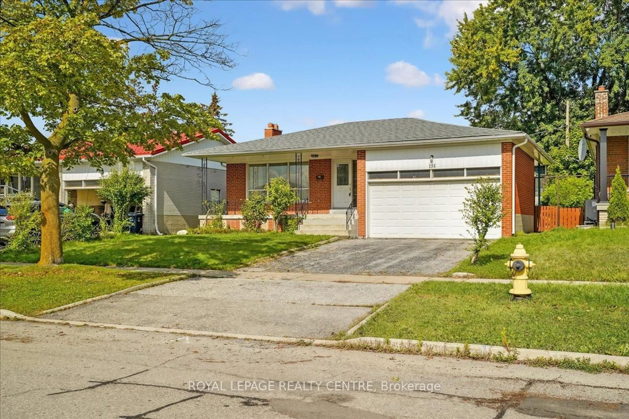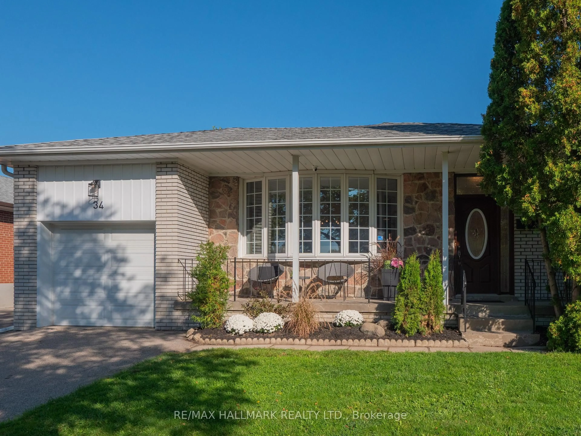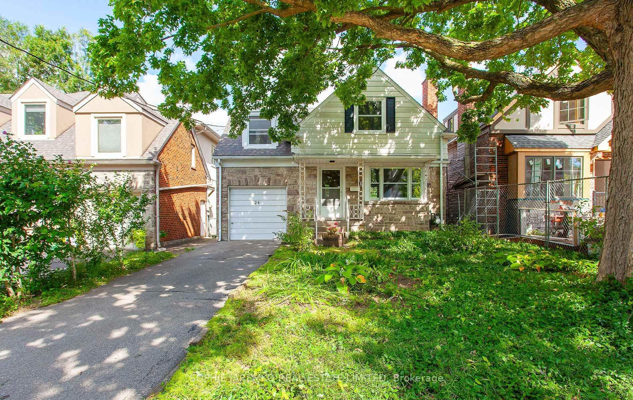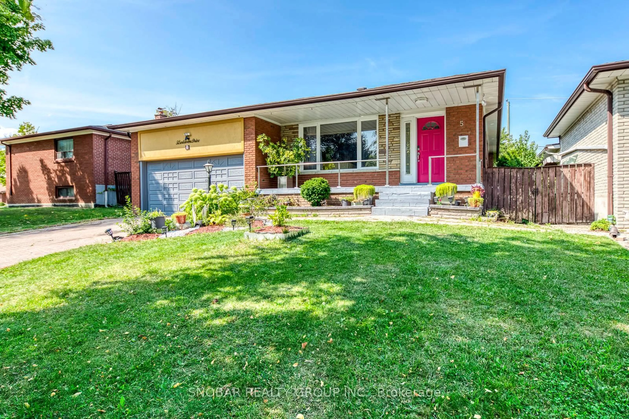28 Eringate Dr, Toronto, Ontario M9C 3Y7
Contact us about this property
Highlights
Estimated valueThis is the price Wahi expects this property to sell for.
The calculation is powered by our Instant Home Value Estimate, which uses current market and property price trends to estimate your home’s value with a 90% accuracy rate.Not available
Price/Sqft$583/sqft
Monthly cost
Open Calculator
Description
Outstanding Opportunity to Acquire a Fully Renovated Residence in a Prime Toronto Location This beautifully updated home is ideally situated in a highly desirable and family-friendly neighbourhood, offering exceptional convenience and lifestyle appeal. Just steps from public transit, reputable schools-including the distinguished Michael Power High School-and the expansive Centennial Park.The property features a thoughtfully renovated interior and includes a self-contained 3-bedroom basement apartment with a private side entrance, full kitchen, and bathroom-perfect for generating rental income or accommodating extended family.Enjoy walking access to grocery stores, community amenities such as the Olympian Pool, and nearby junior and middle schools. Commuters will appreciate the proximity to Highways 401 and 427, ensuring seamless connectivity across the city.This is a rare opportunity to own a turnkey home in one of Toronto's most sought-after communities.
Property Details
Interior
Features
Main Floor
Dining
3.0 x 2.34hardwood floor / Combined W/Living / Window
Living
4.89 x 3.4hardwood floor / Combined W/Dining / Bay Window
Kitchen
2.22 x 2.42Tile Floor / Stainless Steel Appl / Window
2nd Br
2.66 x 2.84Closet / hardwood floor / Window
Exterior
Features
Parking
Garage spaces -
Garage type -
Total parking spaces 6
Property History
 18
18