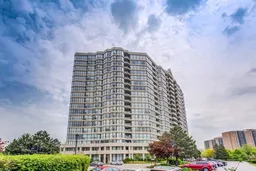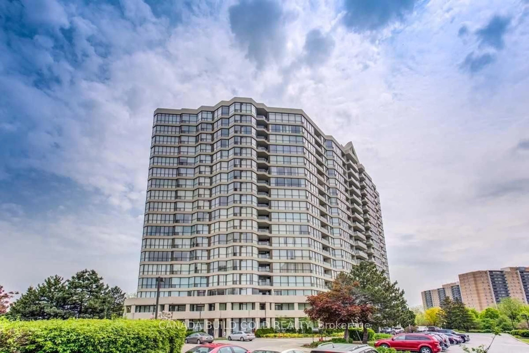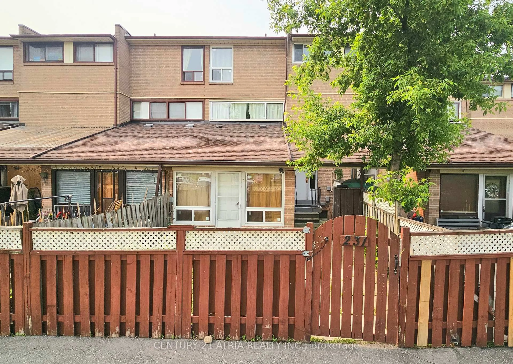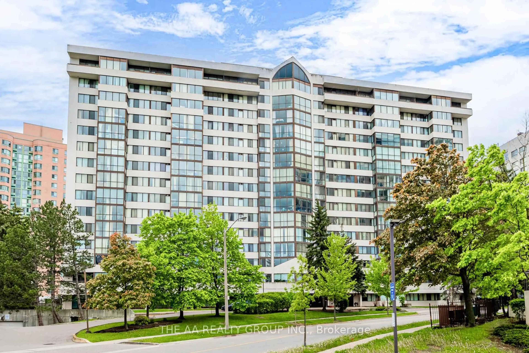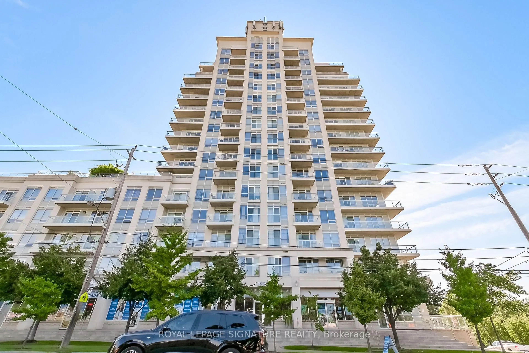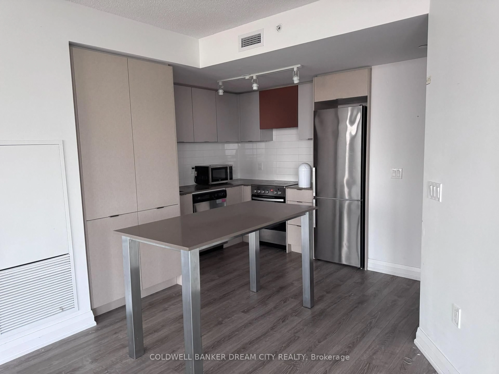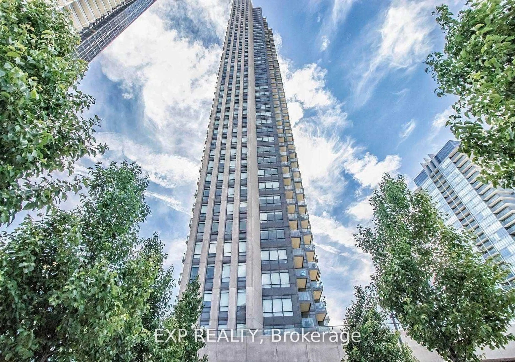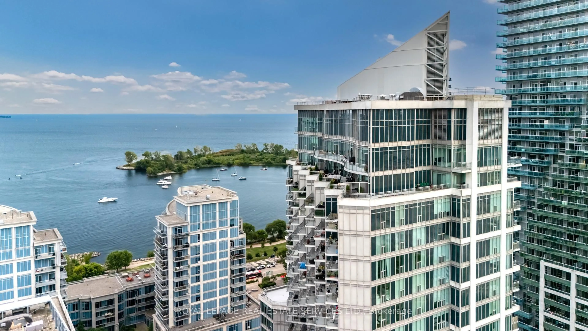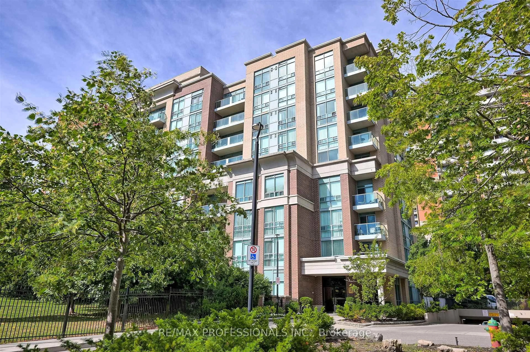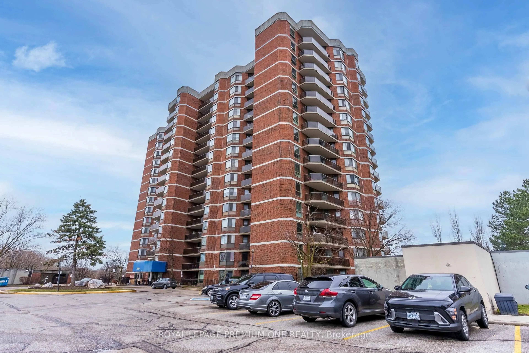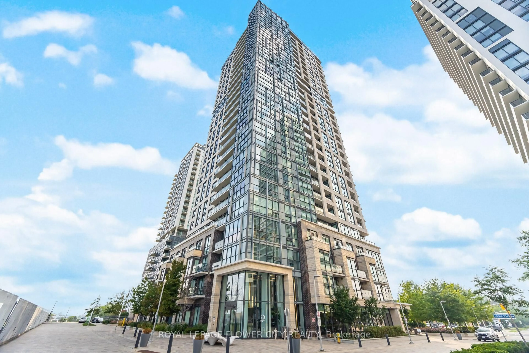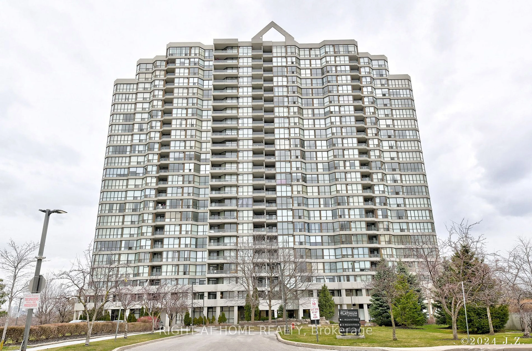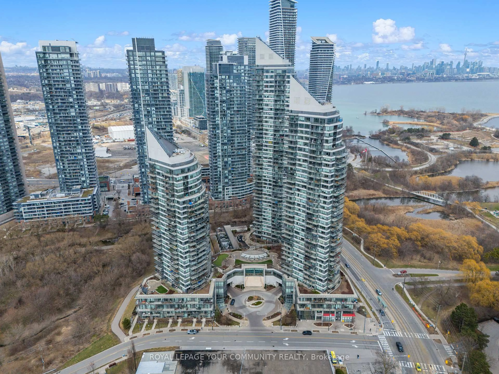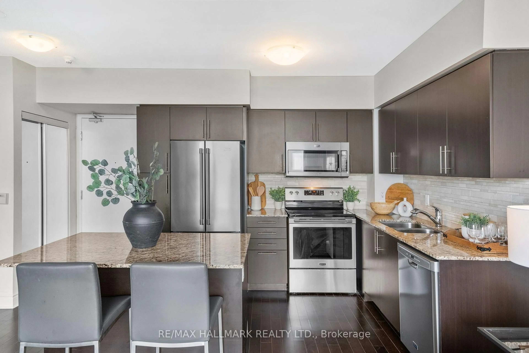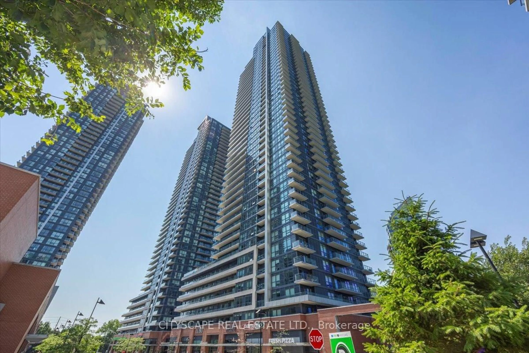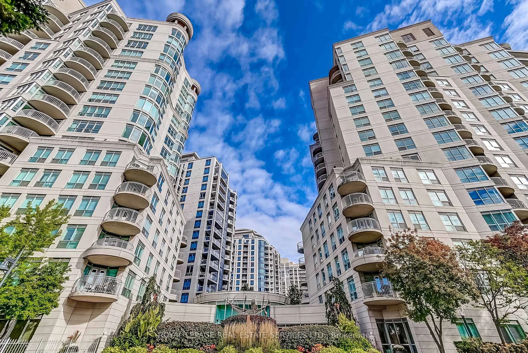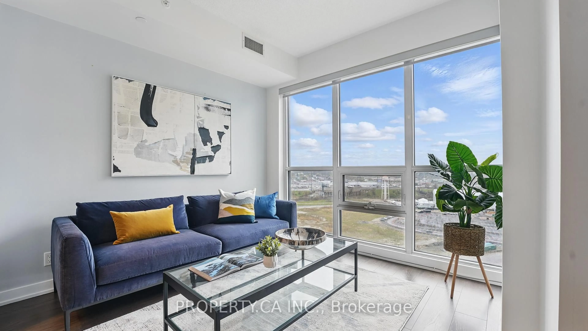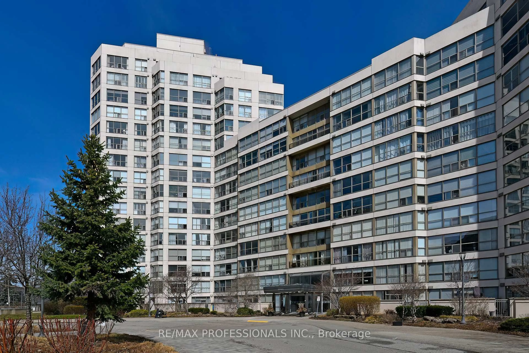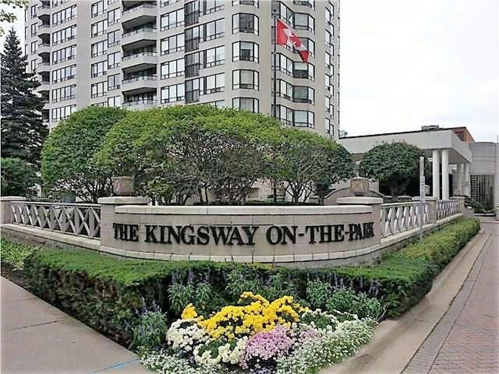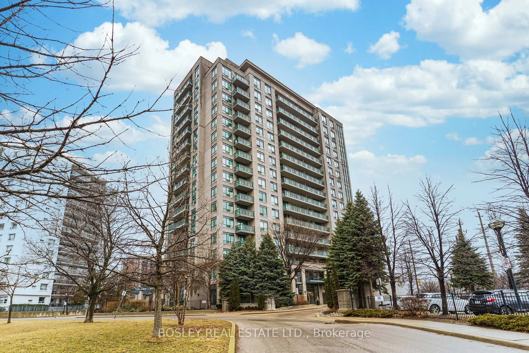5 Rowntree Rd #803, Toronto, Ontario M9V 5G9
Contact us about this property
Highlights
Estimated valueThis is the price Wahi expects this property to sell for.
The calculation is powered by our Instant Home Value Estimate, which uses current market and property price trends to estimate your home’s value with a 90% accuracy rate.Not available
Price/Sqft$642/sqft
Monthly cost
Open Calculator

Curious about what homes are selling for in this area?
Get a report on comparable homes with helpful insights and trends.
+6
Properties sold*
$525K
Median sold price*
*Based on last 30 days
Description
Immaculate & Stunning Luxury Condo Living With Exclusive RAVINE VIEW Of Mature Trees & Humber River! Very Spacious Layout With 2 Generous Size Bedrooms, 2 Full Washrooms, 1 OWNED PARKING Spot. Lots Of Natural Light NE Exposure. Stainless Steel Appliances. Enjoy A Huge Beautiful Prime Bedroom With A Luxurious Ensuite Washroom & Soaker Tub, A Generous His And Her & Walk-in Closet, Walk-Out To Enclosed Exclusive Balcony. Extended Solarium- Perfect For Morning Coffee/Tea Or Evening Relaxing Conversations With Beautiful Scenic Views. The Suite Also Includes A Large Walk-in Laundry Room For Added Storage & Convenience. Owned Locker Unit. 150k spent on renovations. A Very Well-Maintained Building With Fabulous Amenities- 24 Hour Gatehouse Security, Outdoor Tennis Courts, Indoor and Outdoor Pools, Sauna, A Fully Equipped Gym, Squash Court. Prime Location Within Walking Distance To TTC Transit, Shopping Plazas, Malls, Schools And Library, Hiking Trails. Ease Of Dog Walking. Just Minutes From York University And Humber College, Easy Access To Hwy. This Suite Offers Both Comfort And Convenience. Maintenance Includes- ALL UTILITIES, INTERNET And CABLE TV
Property Details
Interior
Features
Flat Floor
Living
7.62 x 3.512nd Br
3.35 x 2.96Foyer
2.29 x 1.4Dining
7.62 x 3.51Exterior
Features
Parking
Garage spaces 1
Garage type Underground
Other parking spaces 0
Total parking spaces 1
Condo Details
Inclusions
Property History
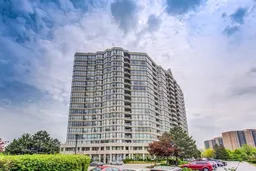 1
1