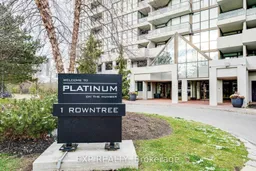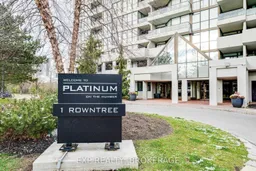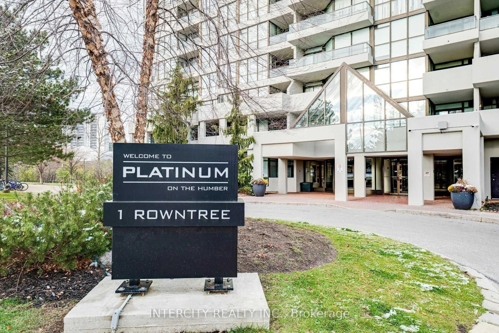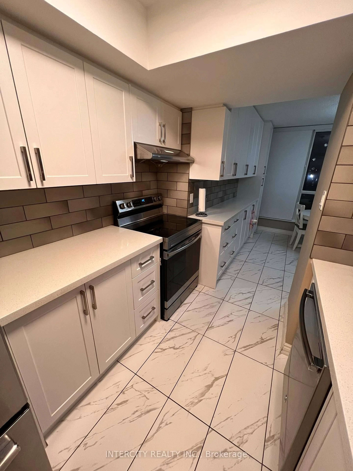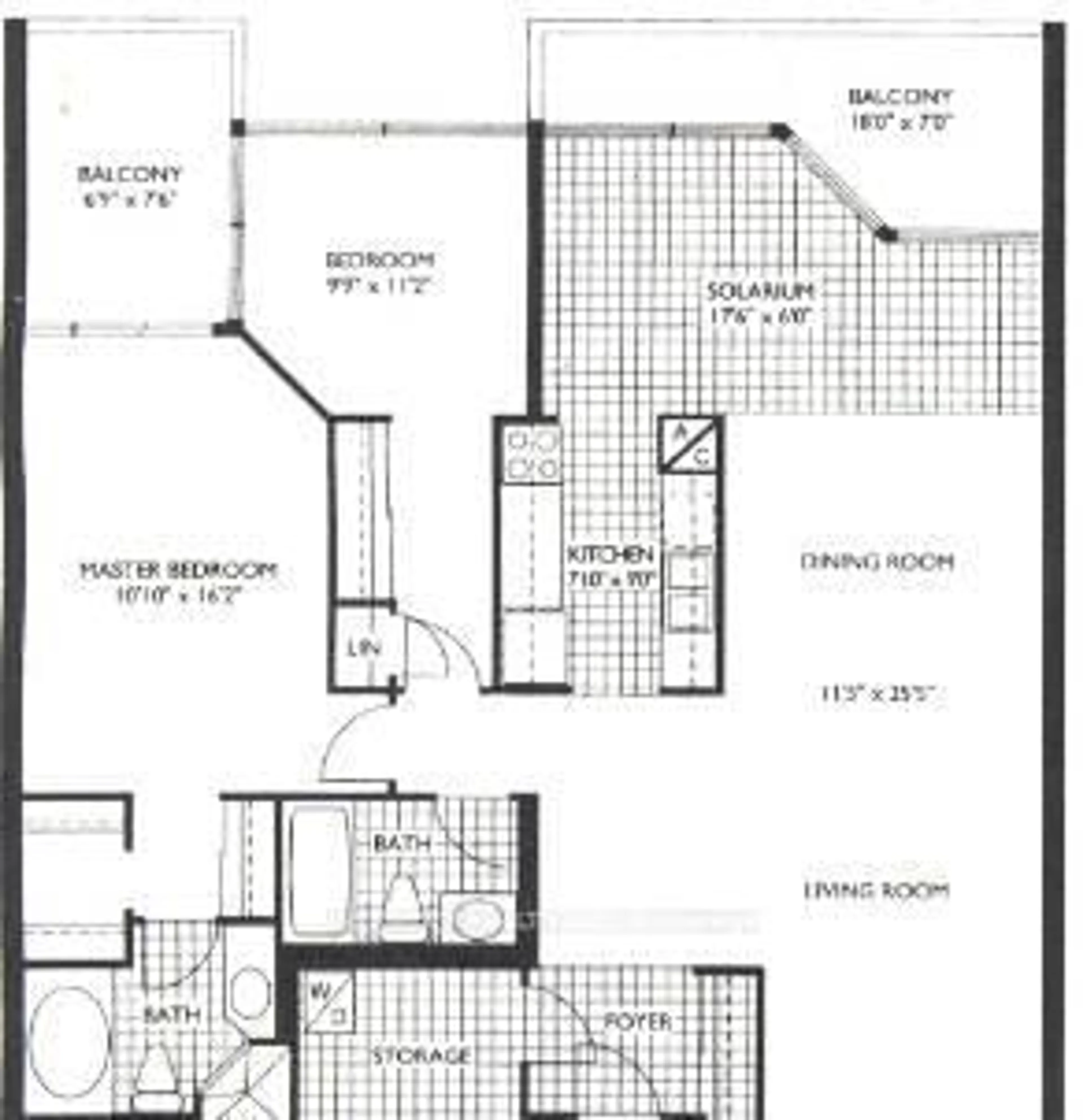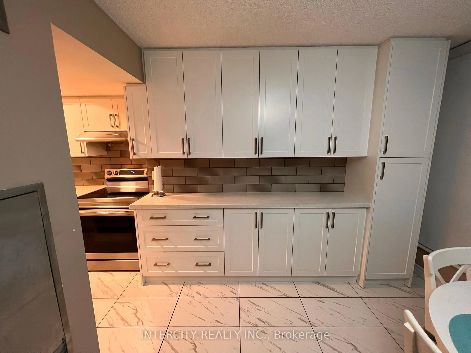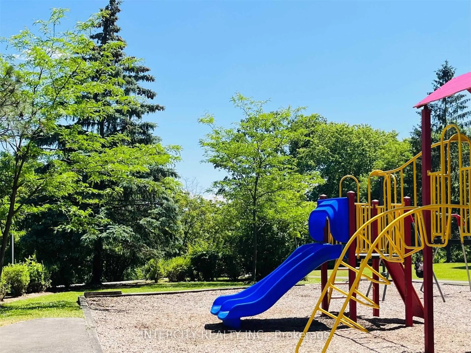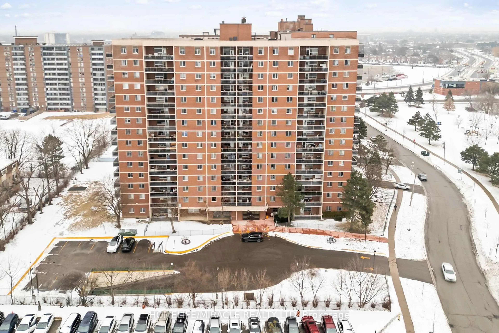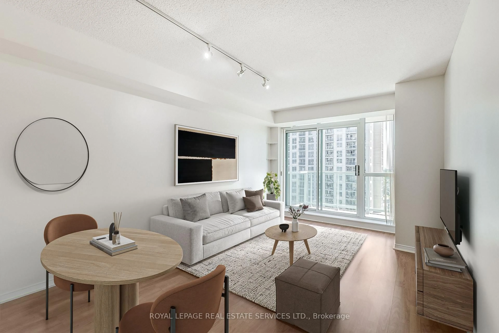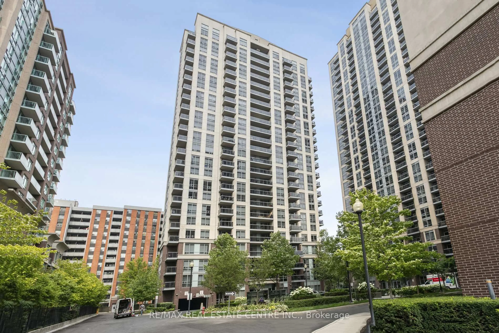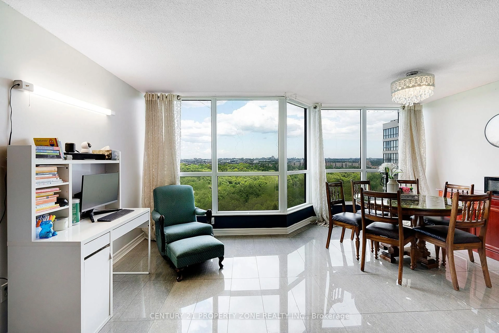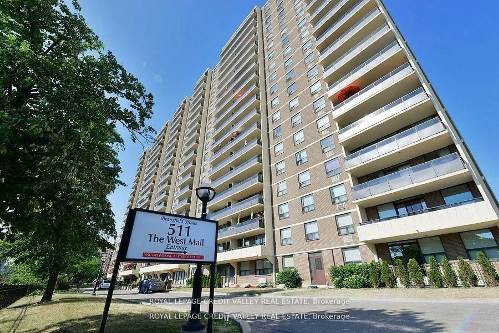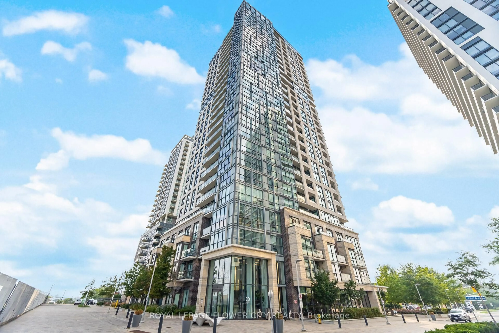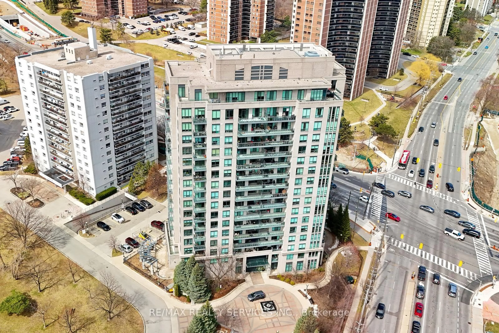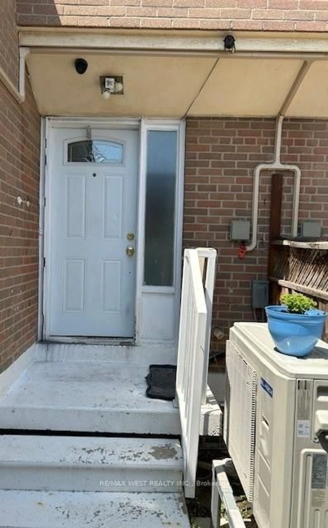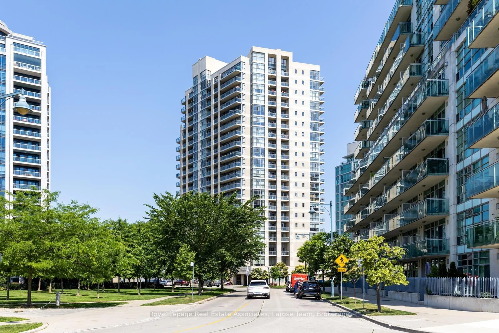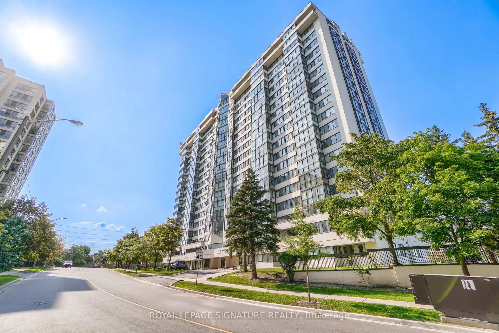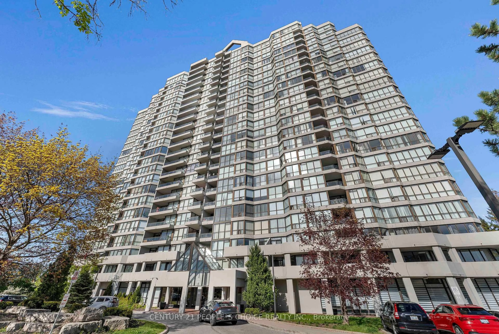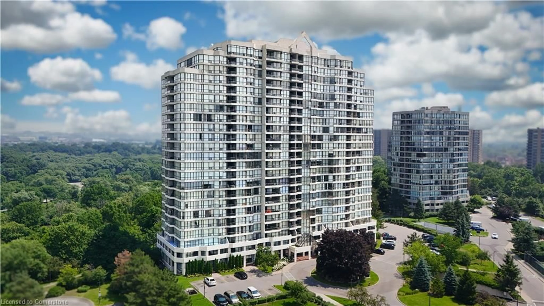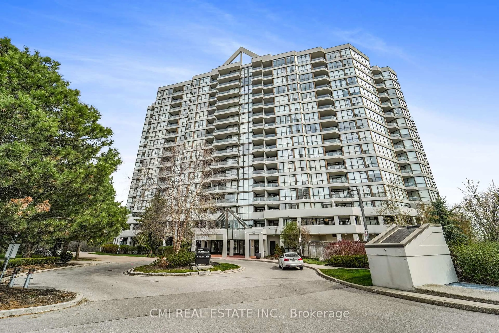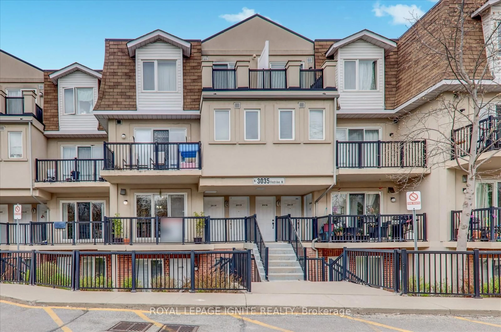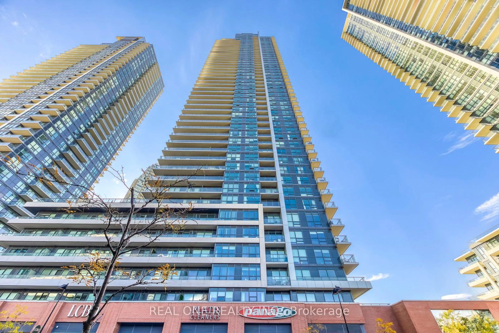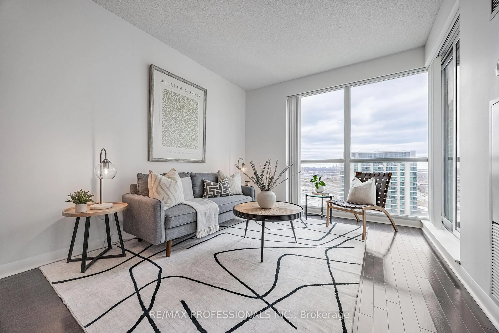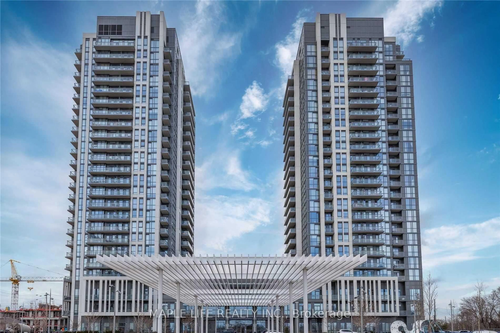1 Rowntree Rd #410, Toronto, Ontario M9V 5G7
Contact us about this property
Highlights
Estimated valueThis is the price Wahi expects this property to sell for.
The calculation is powered by our Instant Home Value Estimate, which uses current market and property price trends to estimate your home’s value with a 90% accuracy rate.Not available
Price/Sqft$495/sqft
Monthly cost
Open Calculator

Curious about what homes are selling for in this area?
Get a report on comparable homes with helpful insights and trends.
+6
Properties sold*
$525K
Median sold price*
*Based on last 30 days
Description
Rarely Available chestnut Model- 1240 Sq.ft. of Bright, Spacious Living! This beautifully maintained 2-bedroom, 2-bathroom unit features new broadloom throughout, and a welcoming foyer with mirrored wall and tile flooring. Enjoy two open balconies with walk-outs from both the solarium and master bedroom, offering serene views of greenery and the street. The fully renovated Kitchen boasts stainless steel appliances, and both bathrooms have been tastefully updated, including a private ensuite in the primary bedroom. Located on the ideal 4th floor, you can conveniently access the unit via elevator or stairs. This unit includes 5 appliances, 1 owned parking spot, and 1 owned Locker. Situated in a well-managed, well Kept building with 24-hr gated security and concierge, 2 elevators, and its own private children's park and scenic walking trail-perfect for families, couples, and seniors alike. Located in a quiet cul-de-sac, with no through traffic, yet close to everything: schools, plaza, Library, 24/7 Rabba, community centre, mall, York University & Humber College. Minutes to Finish LRT (under construction), and Highways 407, 27, 427, 401, and 400. Exceptional Value- Must see!
Property Details
Interior
Features
Flat Floor
Primary
3.35 x 5.182nd Br
3.04 x 3.5Kitchen
3.04 x 2.43Solarium
5.18 x 1.82Exterior
Features
Parking
Garage spaces -
Garage type -
Total parking spaces 1
Condo Details
Inclusions
Property History
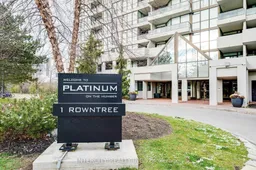 17
17